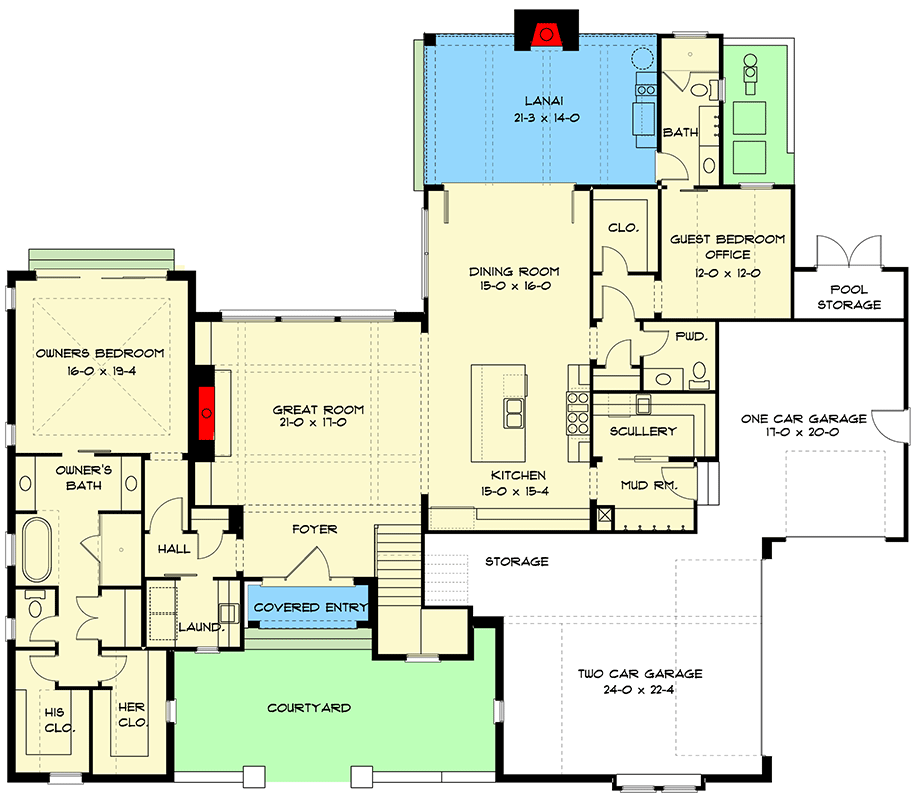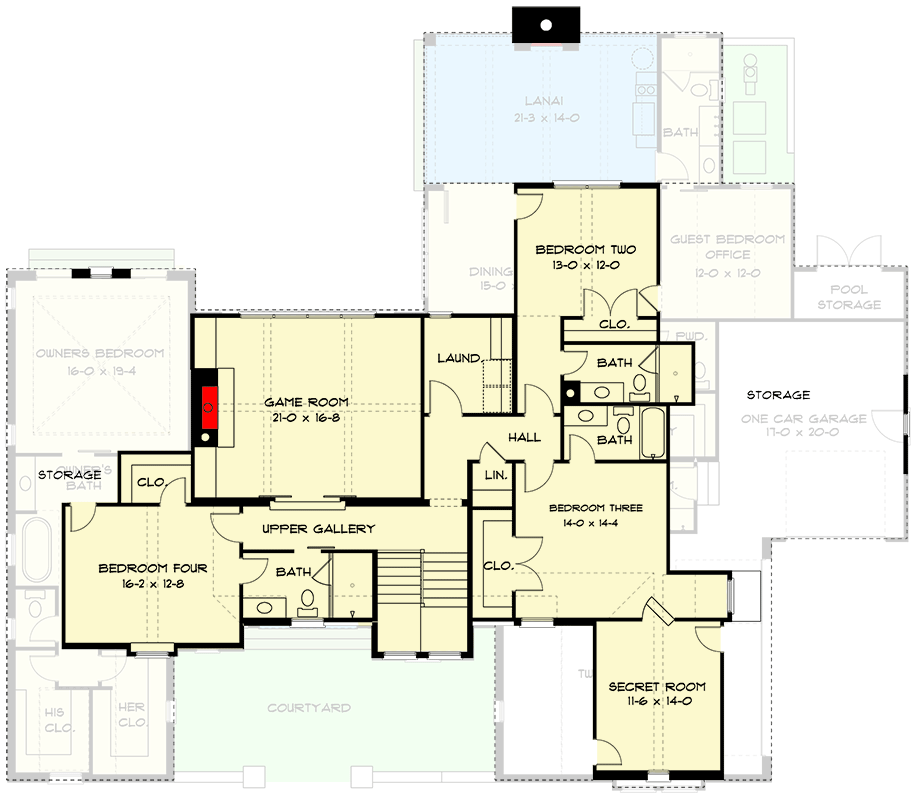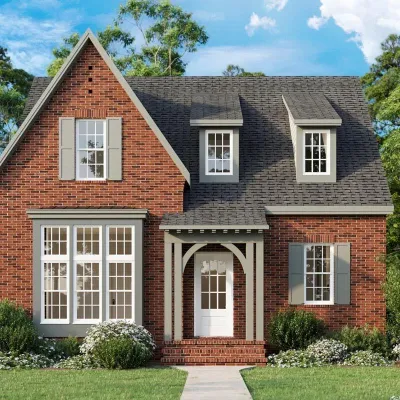Plan El-93196-2-4 4233 Square Foot 5 Bed Transitional House Plan with Upstairs Game and Secret Rooms
Page has been viewed 621 times
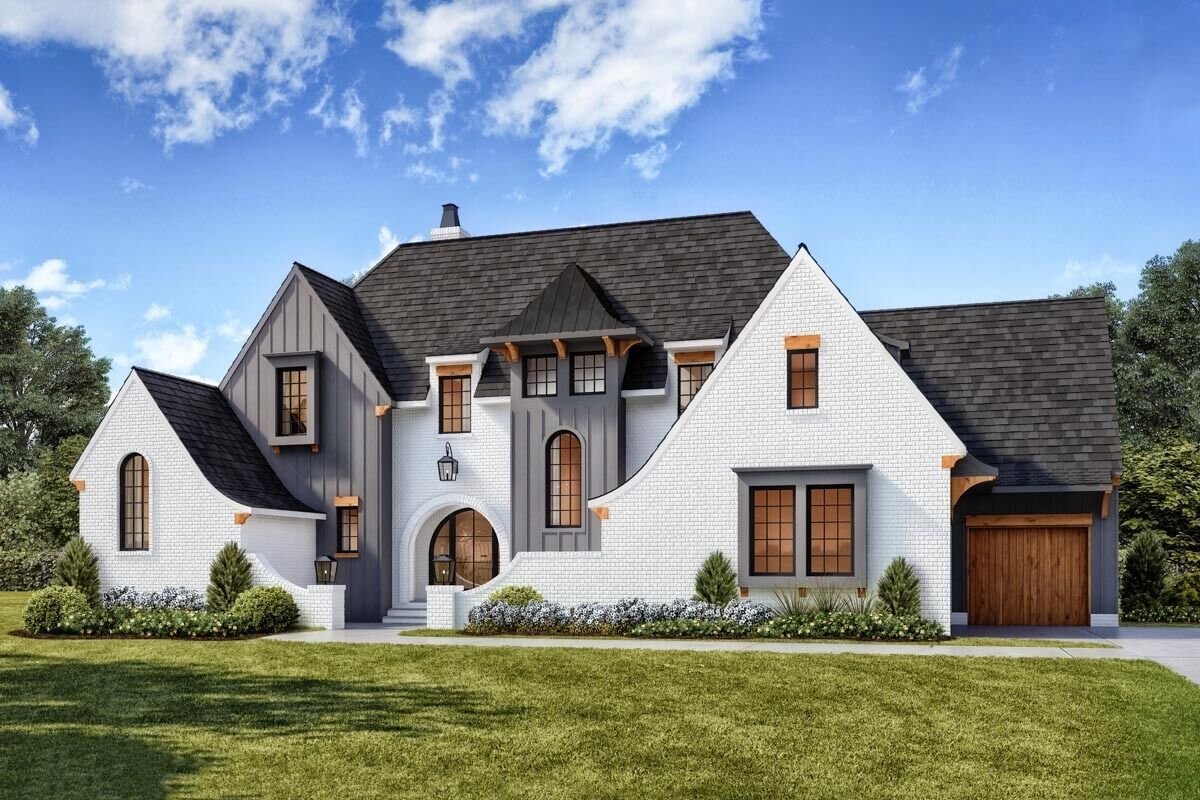
House Plan El-93196-2-4
Mirror reverse- The stunning exterior of this Transitional Country home plan blends old-world charm with modern elements (check out the arched opening) to deliver the utmost curb appeal.
- Exposed beams line the ceiling of the great room and an oversized opening into the kitchen creates a seamless flow between the spaces. The rear wall of the adjoining dining room retracts to expand the living space onto the lanai with fireplace and outdoor kitchen. The lanai has access to a full bath which connects to the back bedroom suite which could be used as a home office.
- A scullery with a prep sink helps when entertaining and a mudroom near the kitchen welcomes family when entering from the 3-car garage.
- The owner's suite is conveniently located on the main level and has outdoor access. Laundry is conveniently located just steps away.
- Upstairs, three bedroom suites - including Bed 3 with its own Secret Room hidden behind a bookcase - and a game room and a second laundry room complete the home plan.
HOUSE PLAN IMAGE 1
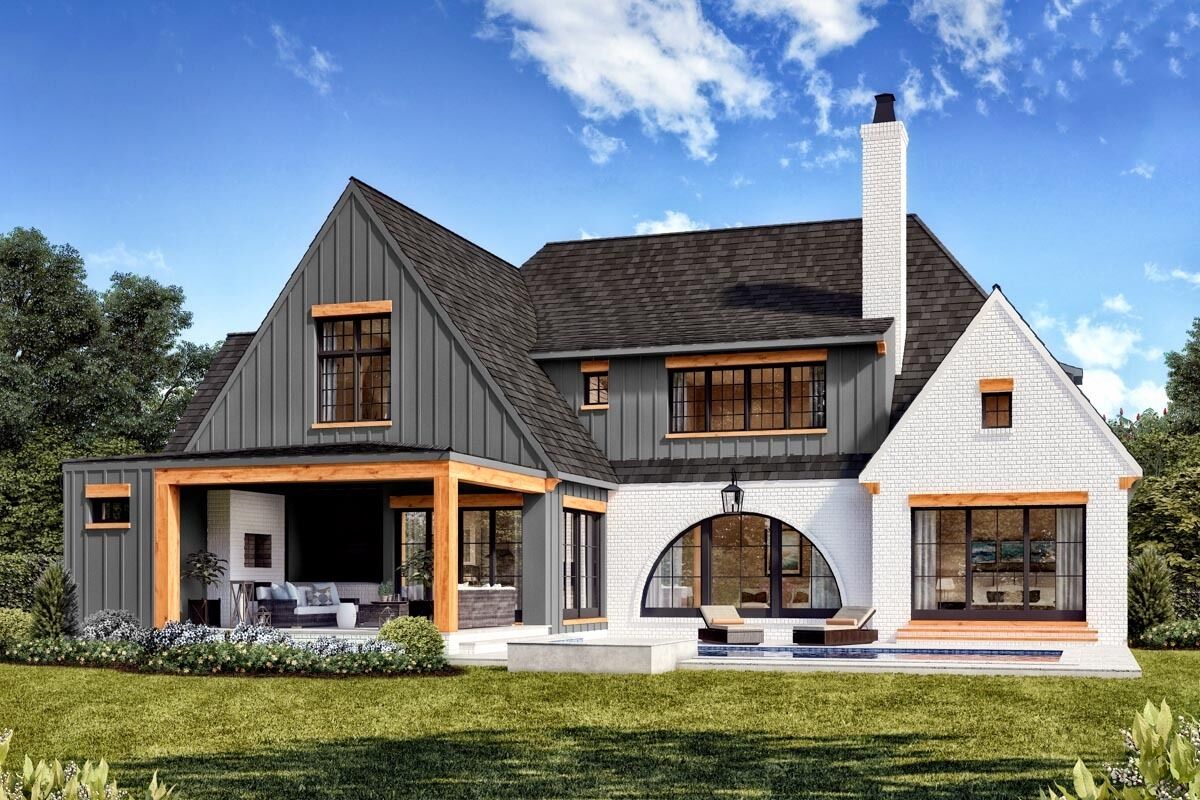
Interior 2. Plan El-93196-2-4
Floor Plans
See all house plans from this designerConvert Feet and inches to meters and vice versa
Only plan: $1150 USD.
Order Plan
HOUSE PLAN INFORMATION
Quantity
Floor
2
Bedroom
4
5
5
Bath
4
Cars
3
Half bath
1
Dimensions
Total heating area
4230 sq.ft
1st floor square
2420 sq.ft
2nd floor square
1800 sq.ft
House width
83′0″
House depth
70′10″
Ridge Height
34′1″
1st Floor ceiling
9′10″
2nd Floor ceiling
8′10″
Walls
Exterior wall thickness
2x6
Wall insulation
11 BTU/h
Facade cladding
- brick
- board and batten siding
Garage type
- Attached
Garage Location
side
Garage area
1020 sq.ft
Living room feature
- fireplace
- open layout
Kitchen feature
- kitchen island
- pantry
Bedroom features
- Walk-in closet
- First floor master
- Bath + shower
- Split bedrooms
Special rooms
Outdoor living
- courtyard
- covered rear deck
