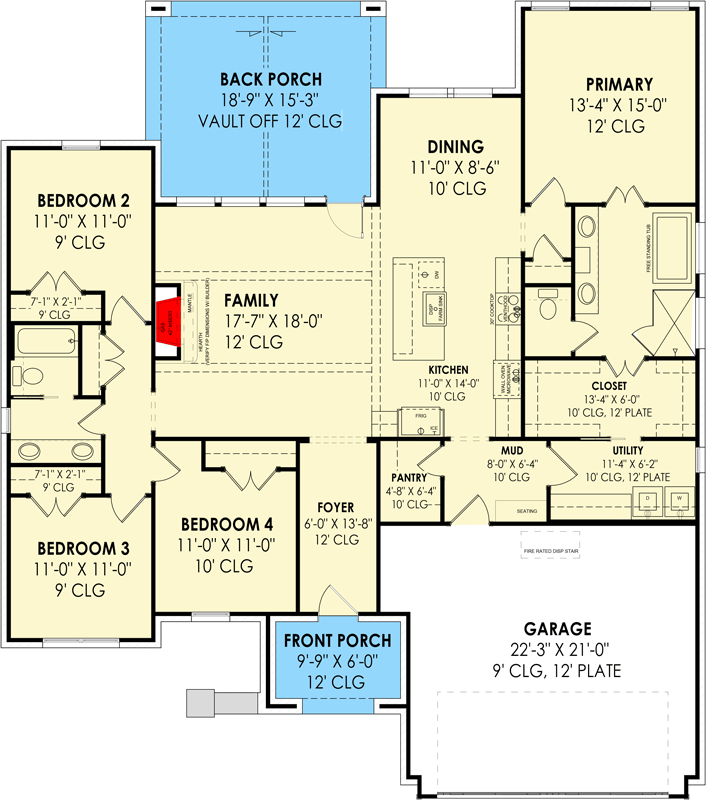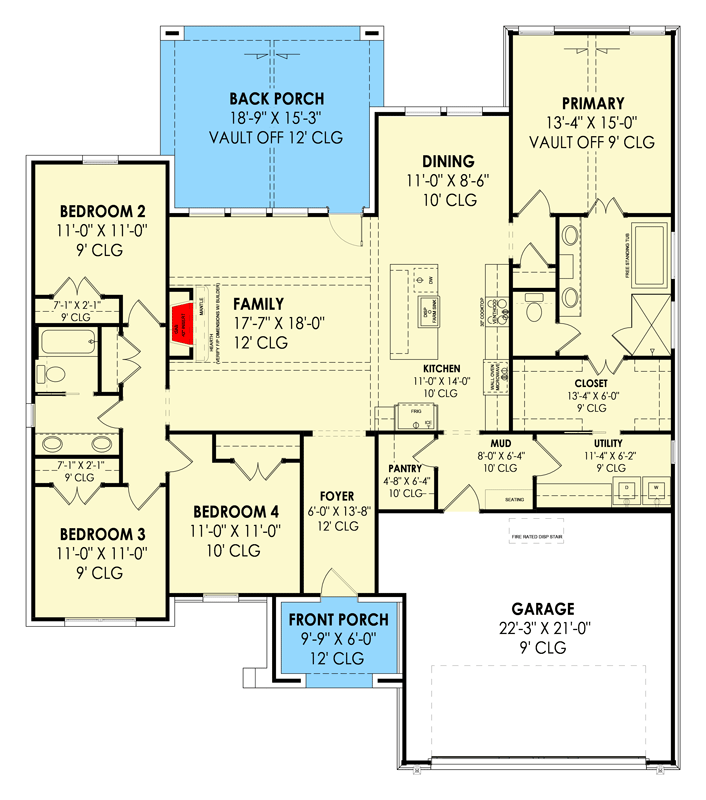Plan JSSB-819003-1-4 French style house plan with turret and 4 bedrooms
Page has been viewed 395 times
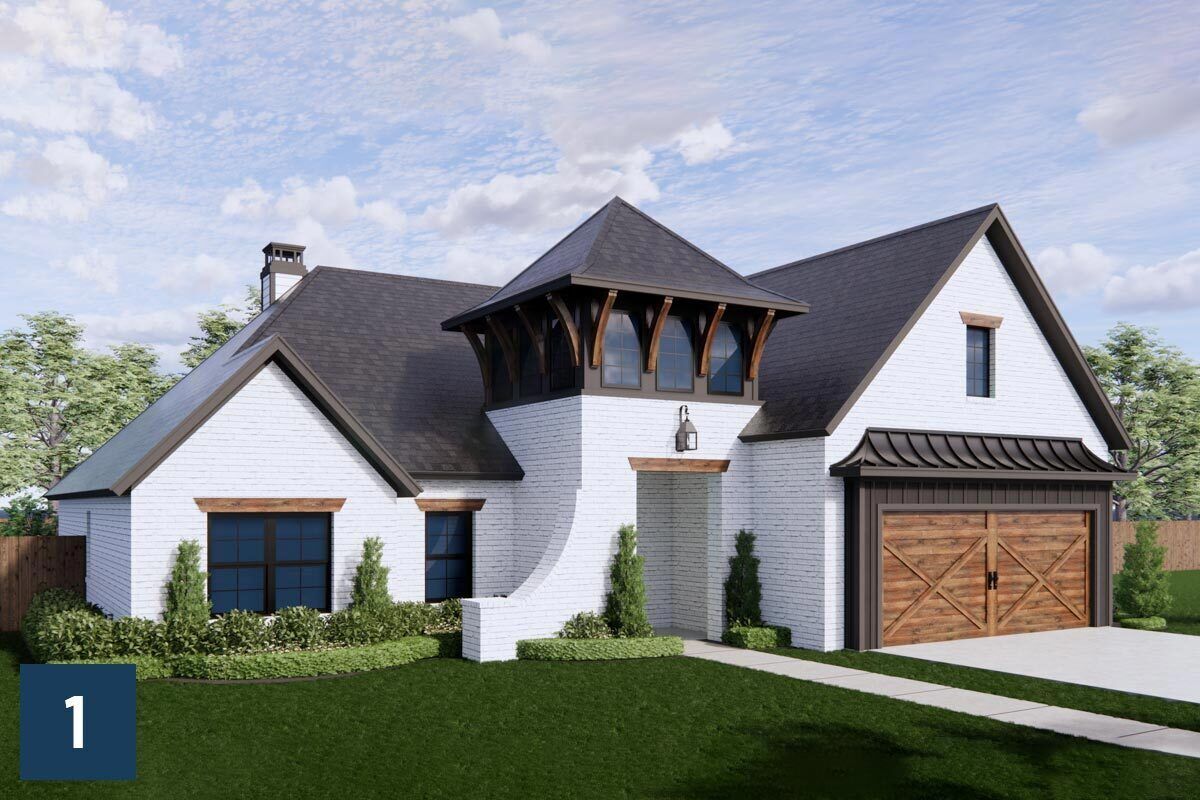
House Plan JSSB-819003-1-4
Mirror reverse- This home plan up to 1,952 sq. ft. will give you 4 bedrooms, open plan great room with access to the back recessed porch.
- The unusual architecture with many pediments and an original turret will attract the attention of others.
- The master bedroom features a 5-piece bathroom and walk-in closet.
- Three additional bedrooms, separated by a bathroom, are located on the opposite wing of the house.
- The laundry room is conveniently located next to the garage exit across from the kitchen pantry.
HOUSE PLAN IMAGE 1
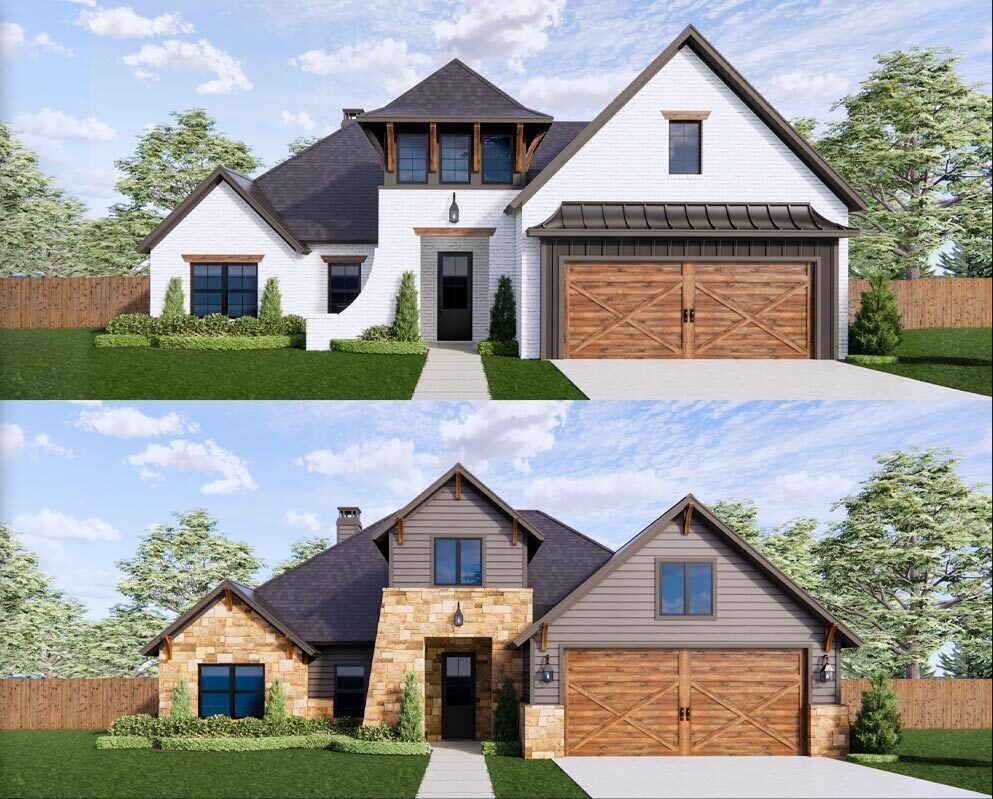
Interior 1. Plan JSSB-819003-1-4
HOUSE PLAN IMAGE 2
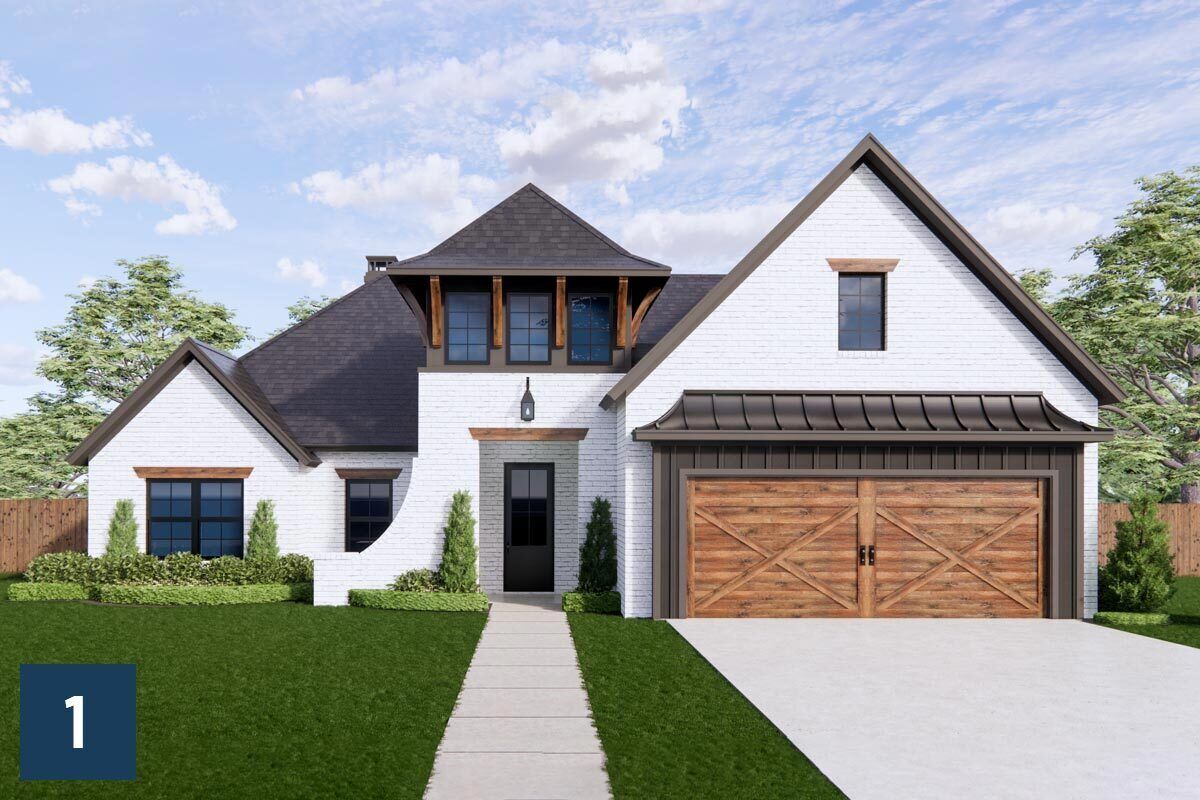
Interior 2. Plan JSSB-819003-1-4
HOUSE PLAN IMAGE 3
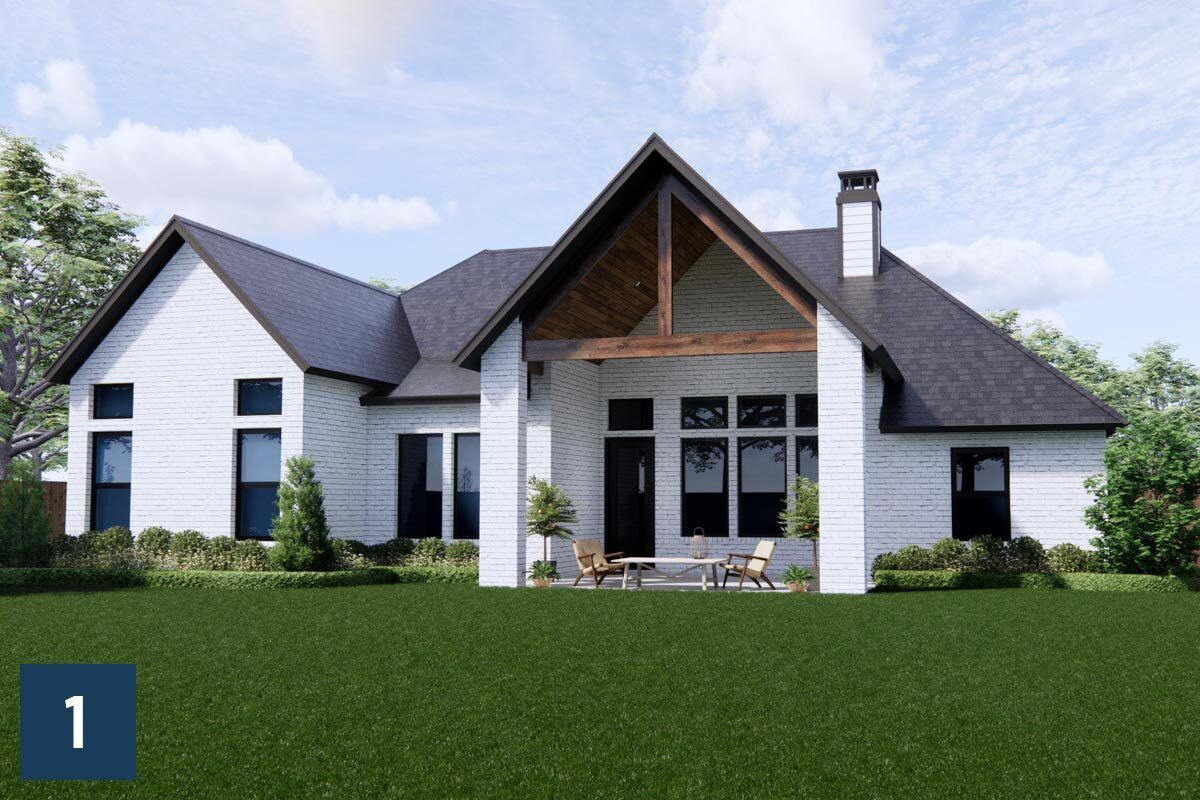
Interior 3. Plan JSSB-819003-1-4
HOUSE PLAN IMAGE 4
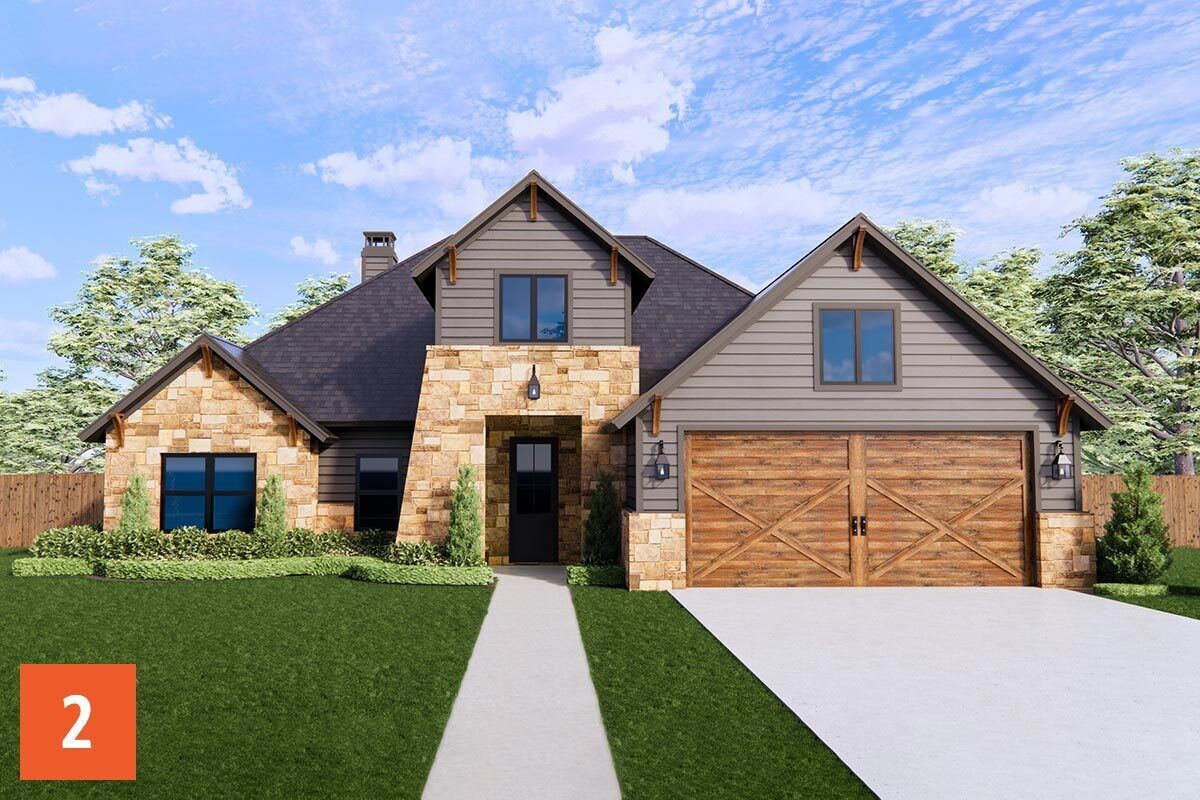
Interior 5. Plan JSSB-819003-1-4
HOUSE PLAN IMAGE 5
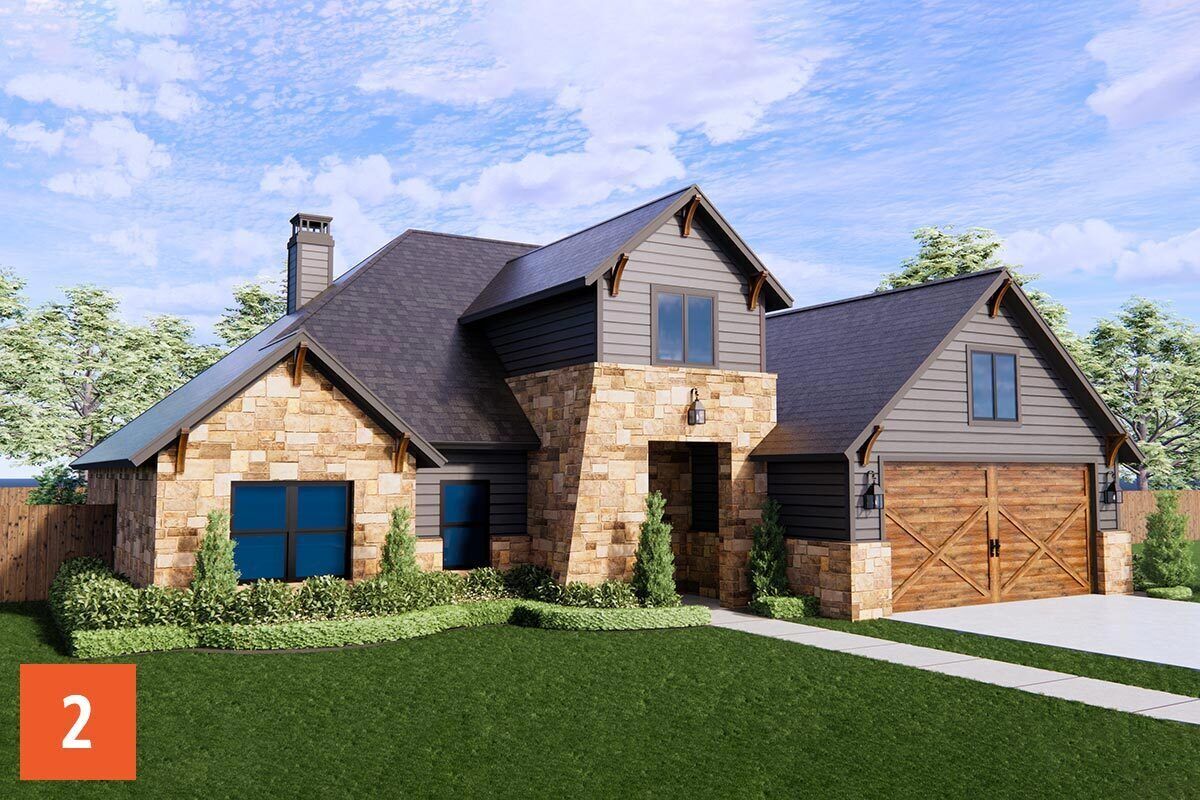
Interior 6. Plan JSSB-819003-1-4
HOUSE PLAN IMAGE 6
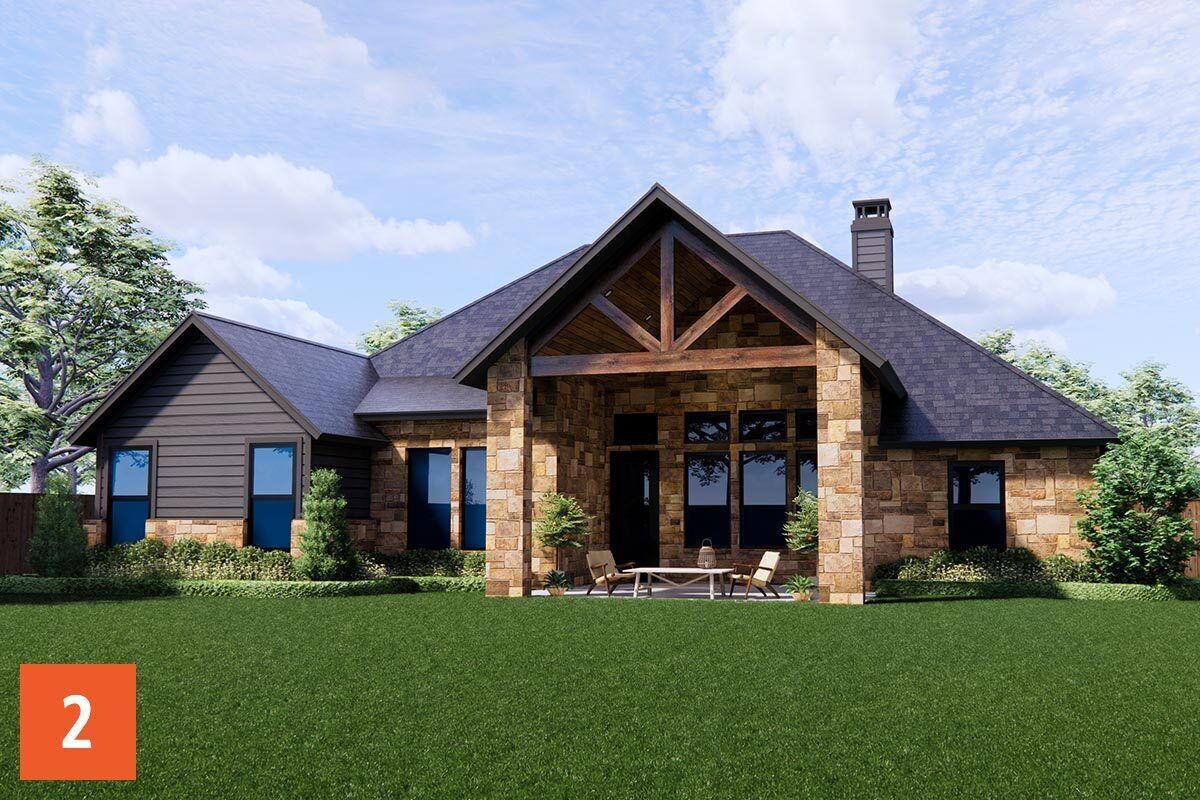
Interior 7. Plan JSSB-819003-1-4
Floor Plans
See all house plans from this designerConvert Feet and inches to meters and vice versa
Only plan: $875 USD.
Order Plan
HOUSE PLAN INFORMATION
Quantity
Floor
1
Bedroom
4
Bath
2
Cars
2
Dimensions
Total heating area
1950 sq.ft
1st floor square
1950 sq.ft
House width
55′1″
House depth
62′0″
Ridge Height
24′11″
Walls
Exterior wall thickness
0.1
Wall insulation
9 BTU/h
Facade cladding
- stone
- horizontal siding
Living room feature
- fireplace
- vaulted ceiling
- open layout
- sliding doors
- entry to the porch
Kitchen feature
- kitchen island
- pantry
- breakfast nook
Bedroom features
- Walk-in closet
- Bath + shower
- Split bedrooms
Garage Location
Front
Garage area
490 sq.ft
