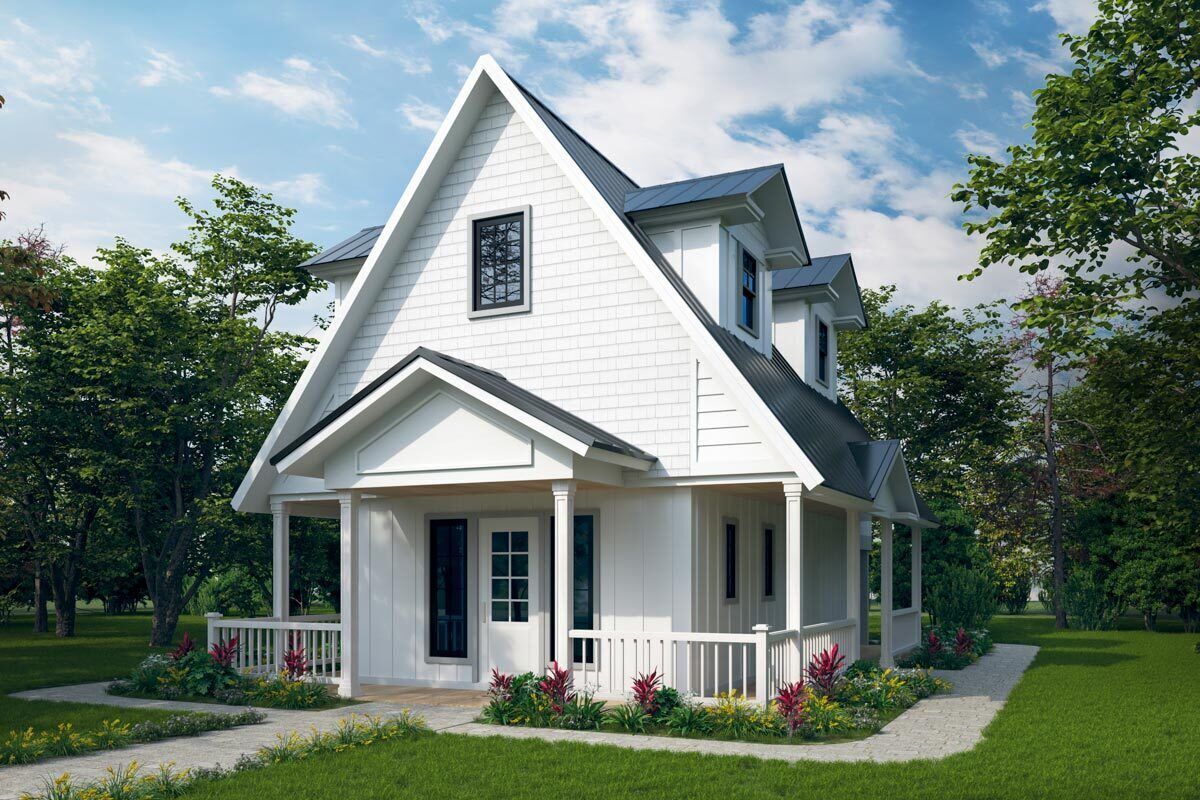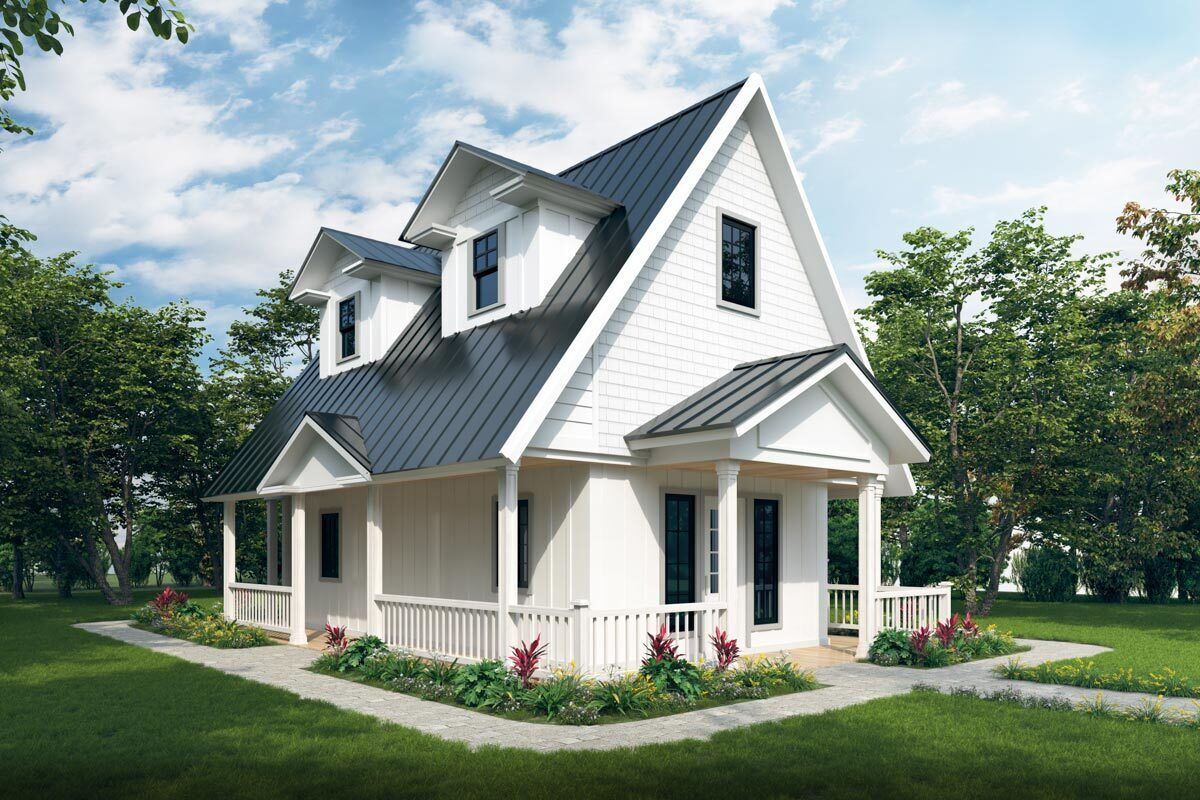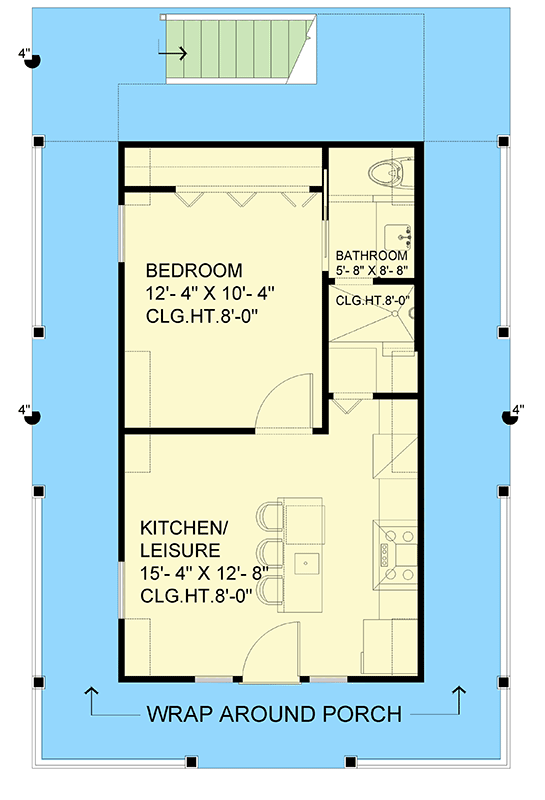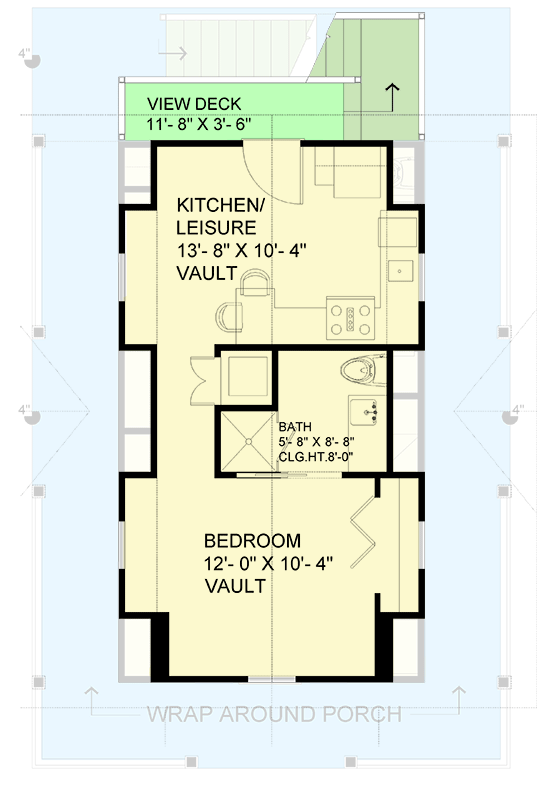Plan CAR-735009-2-1 Multi-Family Tiny Home Plan with Two, 1-Bed Apartments
Page has been viewed 412 times

House Plan CAR-735009-2-1
Mirror reverse- This versatile floor plan has a charming cottage aesthetic and delivers two separate apartments, one on each level.
- The main level gives you 453 square feet of living space with a wraparound porch surrounding the exterior.
- A combined kitchen / leisure room includes an island with an eating bar, and the neighboring bedroom provides access to a full bathroom.
- An exterior staircase guides you up to the second level where you'll find a second apartment with a kitchen / leisure area and bedroom with a 3/4 bath.
- The second level totals 378 square feet of living space.
HOUSE PLAN IMAGE 1

Interior 2. Plan CAR-735009-2-1
Floor Plans
See all house plans from this designerConvert Feet and inches to meters and vice versa
Only plan: $400 USD.
Order Plan
HOUSE PLAN INFORMATION
Quantity
Floor
2
Bedroom
2
Bath
2
Cars
none
Dimensions
Total heating area
830 sq.ft
1st floor square
450 sq.ft
2nd floor square
370 sq.ft
House width
24′11″
House depth
28′10″
Ridge Height
24′11″
1st Floor ceiling
7′10″
Walls
Exterior wall thickness
2x6
Wall insulation
11 BTU/h
Facade cladding
- horizontal siding
- wood shakes
- vertical siding
Main roof pitch
14 by 12
Roof type
- with dormer windows
Rafters
- wood trusses







