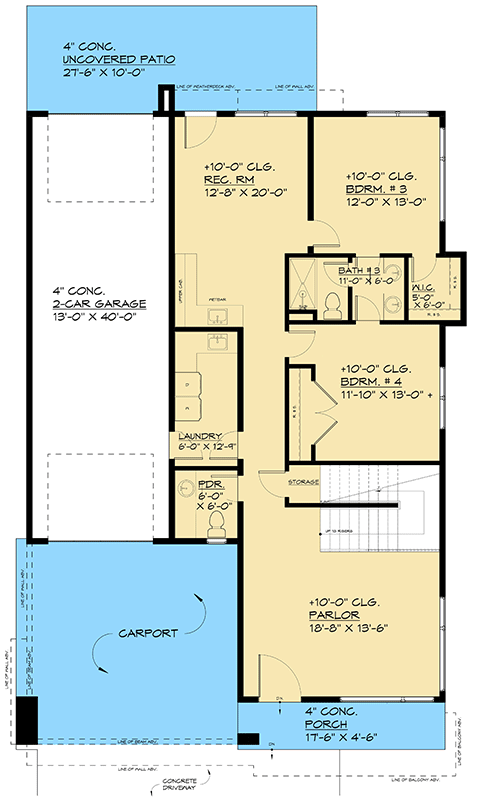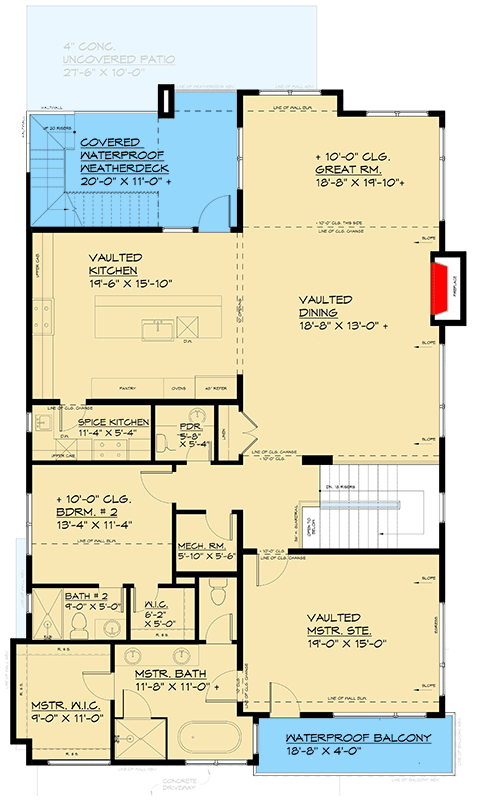Plan RAF-666214-2-4 Contemporary House Plan with Tandem Garage
Page has been viewed 522 times
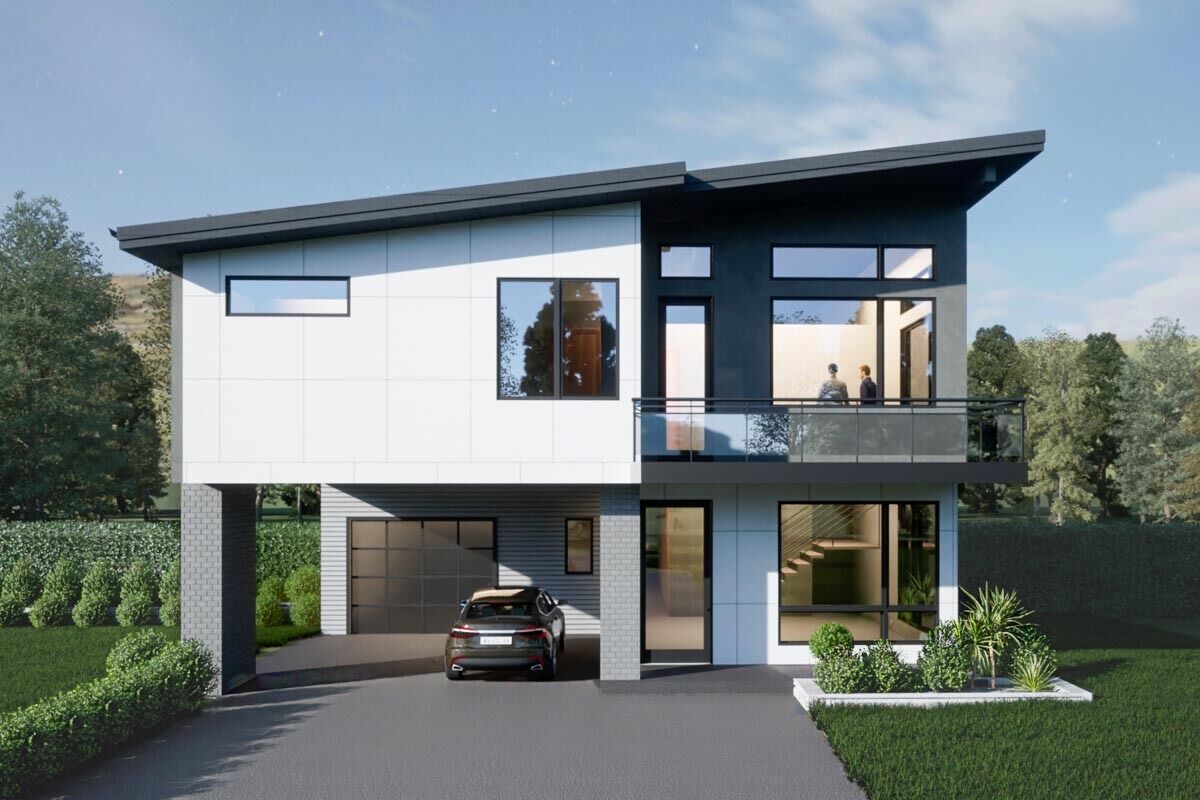
House Plan RAF-666214-2-4
Mirror reverse- Oversized windows on the exterior of this Contemporary house plan allow for a light and fresh interior throughout the design.
- A carport extends from the tandem garage providing shelter for additional vehicles, while a parlor greets you upon entering.
- The main level is where you'll find two family bedrooms that share a Jack-and-Jill bath, saving the best views for the living spaces and master suite upstairs.
- The vaulted great room and kitchen feature a charming fireplace, and a spice kitchen is ideal when entertaining. The adjoining dining area overlooks a deck that makes grilling a breeze.
- Lining the front elevation, discover a vaulted master suite, complete with a 5-fixture bathroom, walk-in closet, and private balcony.
HOUSE PLAN IMAGE 1
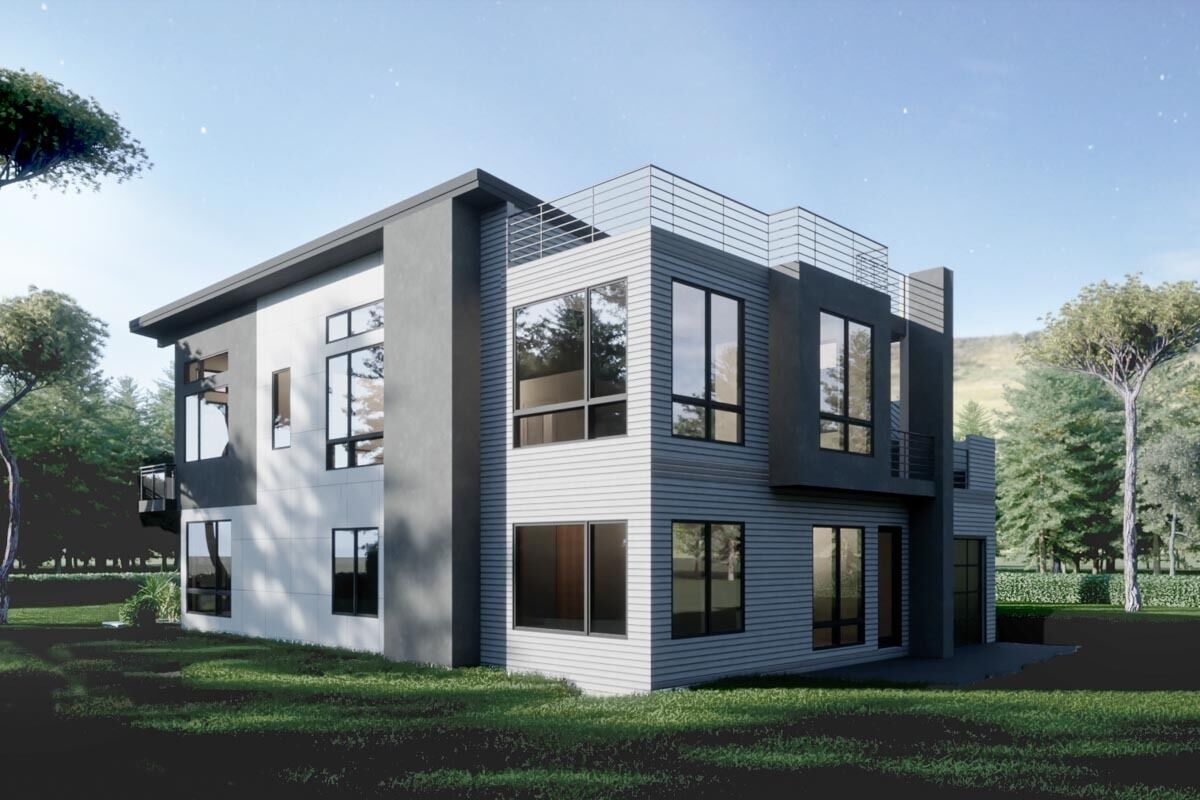
Interior 2. Plan RAF-666214-2-4
HOUSE PLAN IMAGE 2
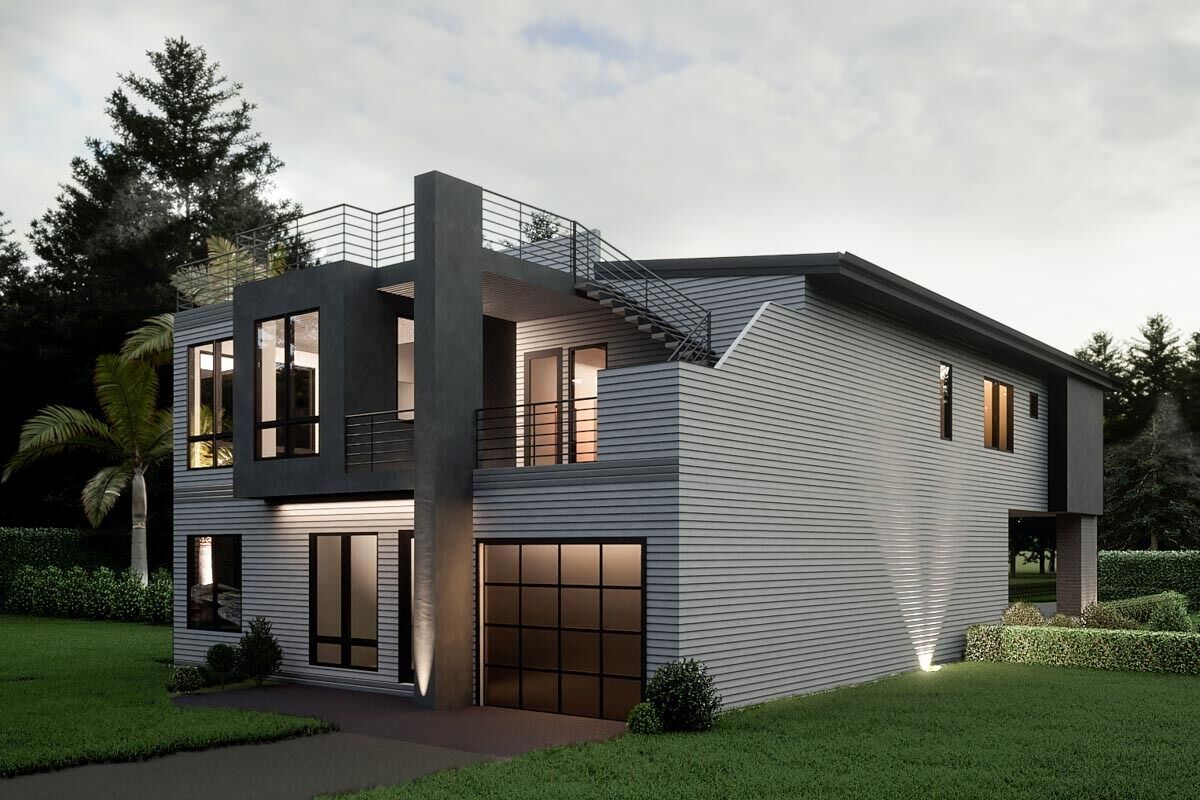
Interior 3. Plan RAF-666214-2-4
HOUSE PLAN IMAGE 3
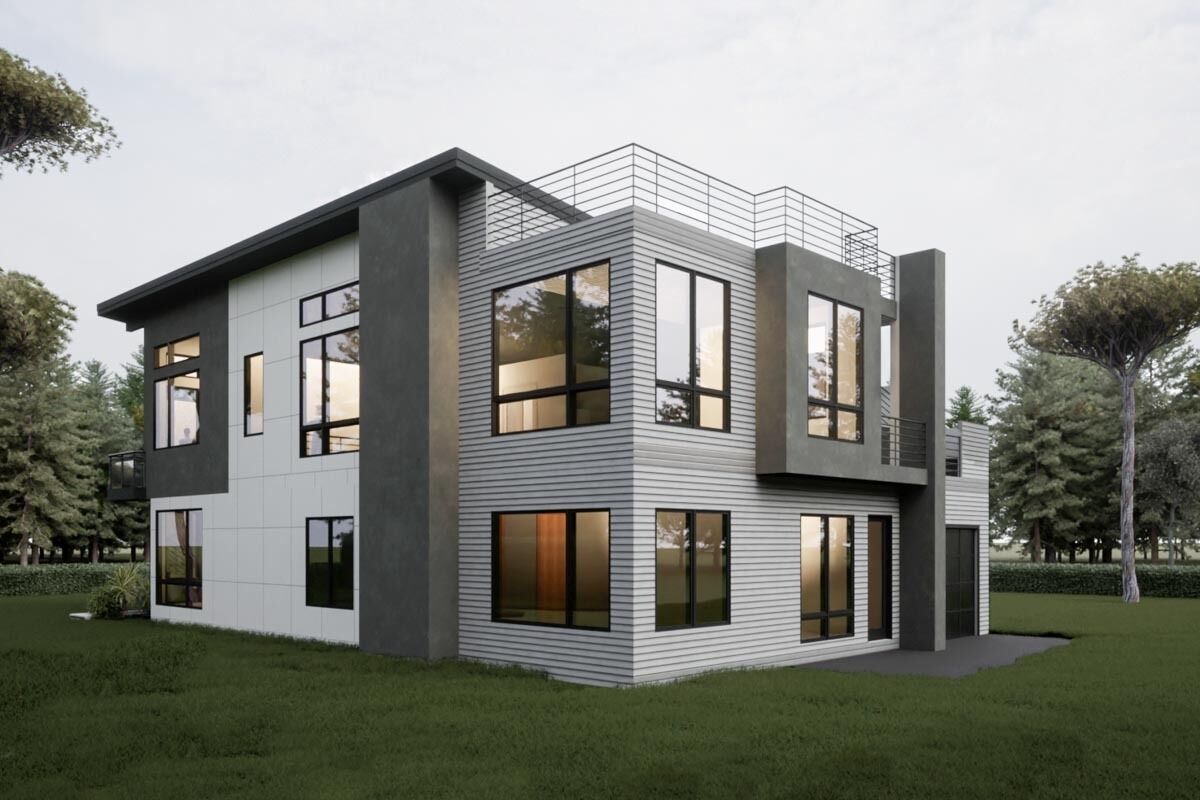
Interior 4. Plan RAF-666214-2-4
Floor Plans
See all house plans from this designerConvert Feet and inches to meters and vice versa
Only plan: $450 USD.
Order Plan
HOUSE PLAN INFORMATION
Quantity
Floor
2
Bedroom
4
Bath
3
Cars
2
Half bath
2
Dimensions
Total heating area
3460 sq.ft
1st floor square
1380 sq.ft
2nd floor square
2080 sq.ft
House width
41′0″
House depth
56′1″
Ridge Height
26′11″
1st Floor ceiling
8′10″
Walls
Exterior wall thickness
2x6
Wall insulation
11 BTU/h
Facade cladding
- facade panels
Living room feature
- fireplace
- vaulted ceiling
- open layout
- sliding doors
- entry to the porch
Kitchen feature
- kitchen island
- penisula eating
Bedroom features
- Walk-in closet
- First floor master
- Private patio access
- Bath + shower
- upstair bedrooms
Garage Location
Rear, Front
Garage area
550 sq.ft
