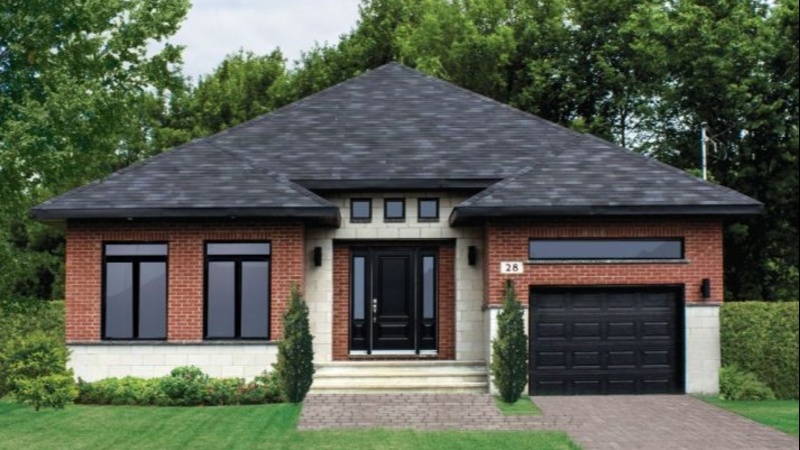Hip roof house plans
Page has been viewed 682 times

House plans with a hip roof give the house an exquisite look and have its practicality. A hip roof has no gables, so the home is fully protected from extreme weather conditions, strong winds, and storms. The house with a hip roof is solid and durable.