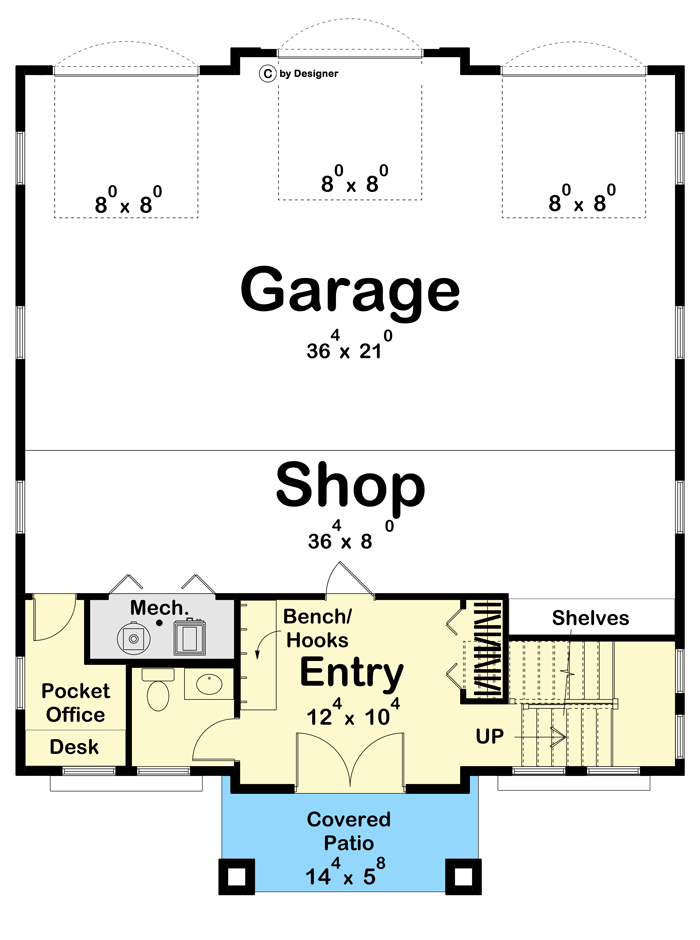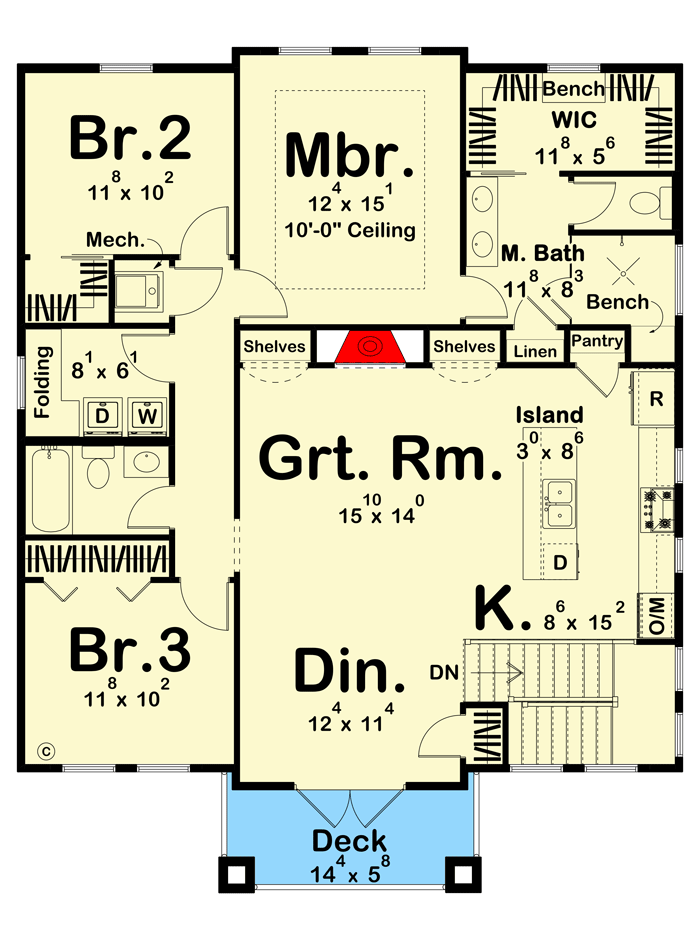DJ-623138-2-3 Modern European-Style House Plan with 3-Car Garage and 3-Bedrooms Upstairs
Page has been viewed 292 times
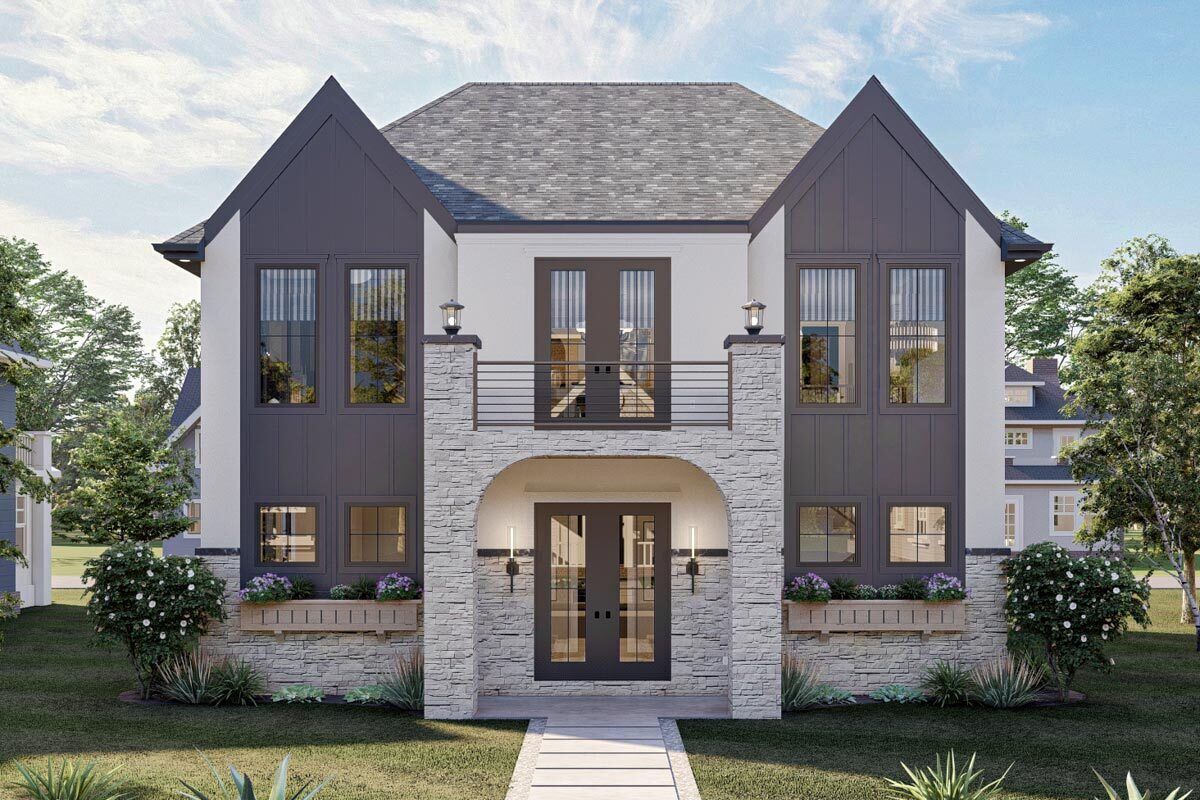
House Plan DJ-623138-2-3
Mirror reverse- This Modern European Cottage home Plan would well in almost any setting. This strategy might work from coast to coast thanks to the addition of cottage-style details and contemporary curb appeal.
- A spacious three-car garage, a shop area, and an office are all included in this plan, and they all flow in the front door.
- By transporting you upstairs to the house, this unusual floor design creates the appearance of a multidimensional home while remaining functional.
- The great room, kitchen, and all of the bedrooms are located upstairs. This house offers a beautiful open area for entertaining, but the bedrooms are in a separate area.
- Two substantial walk-in closets and a bathroom are located next to the master bedroom.
HOUSE PLAN IMAGE 1
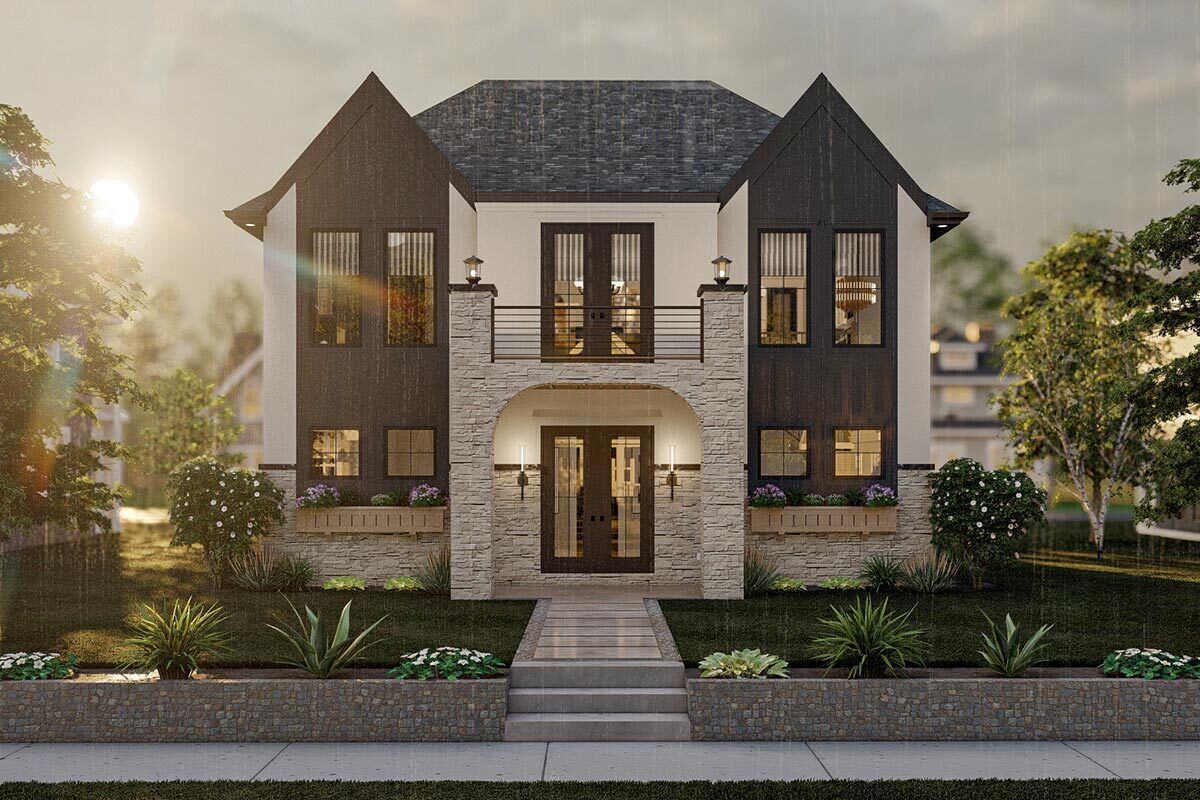
Interior 2. Plan DJ-623138-2-3
HOUSE PLAN IMAGE 2
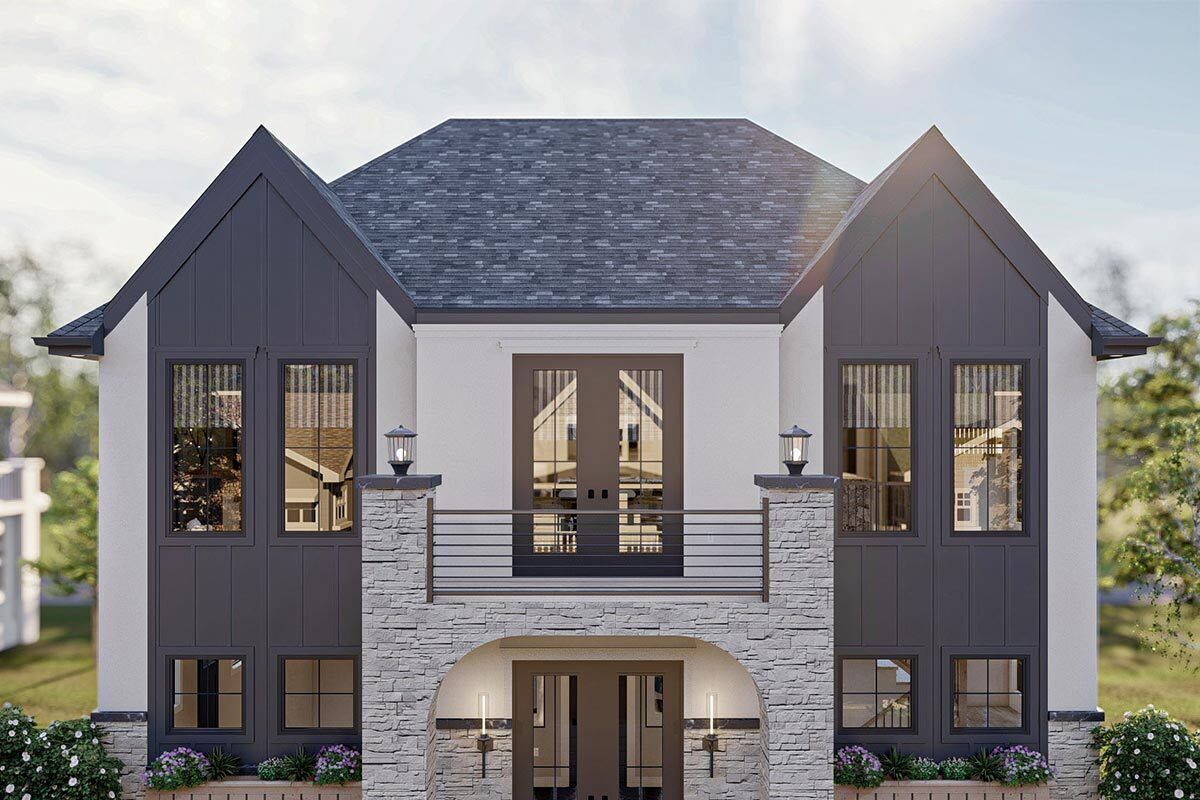
Interior 3. Plan DJ-623138-2-3
HOUSE PLAN IMAGE 3
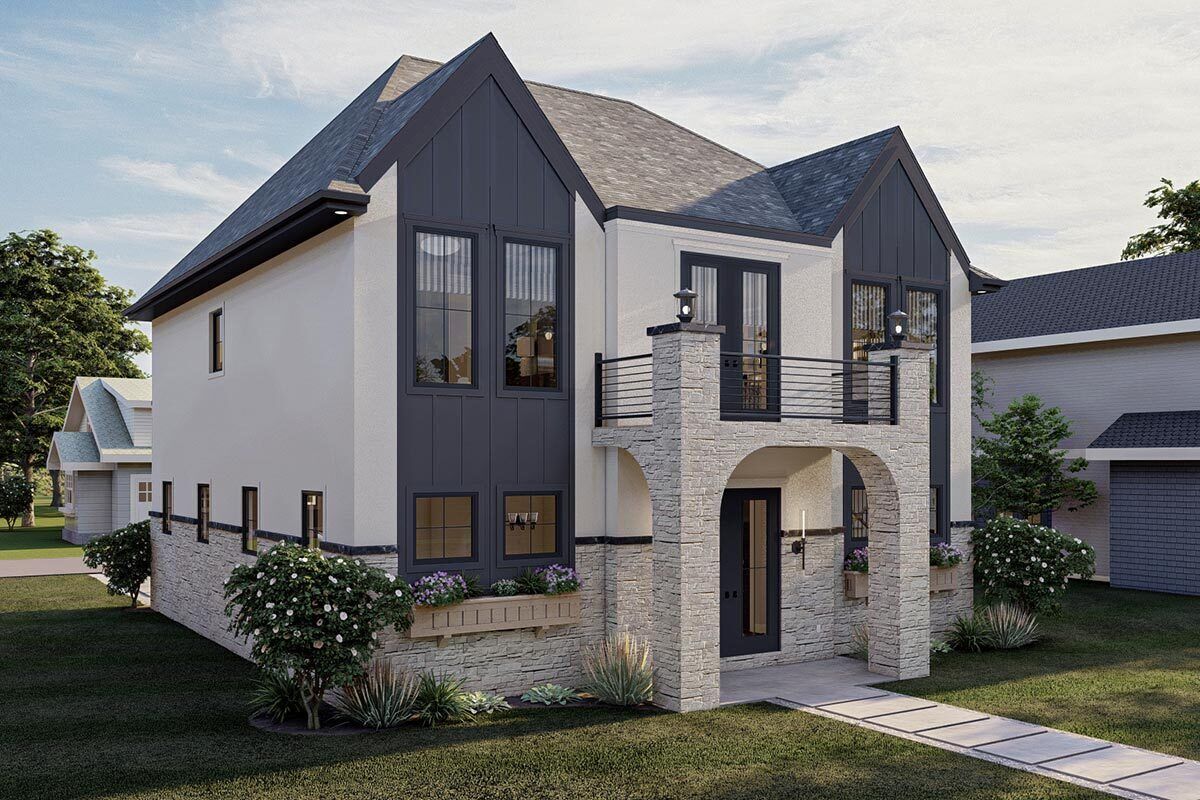
Interior 4. Plan DJ-623138-2-3
HOUSE PLAN IMAGE 4
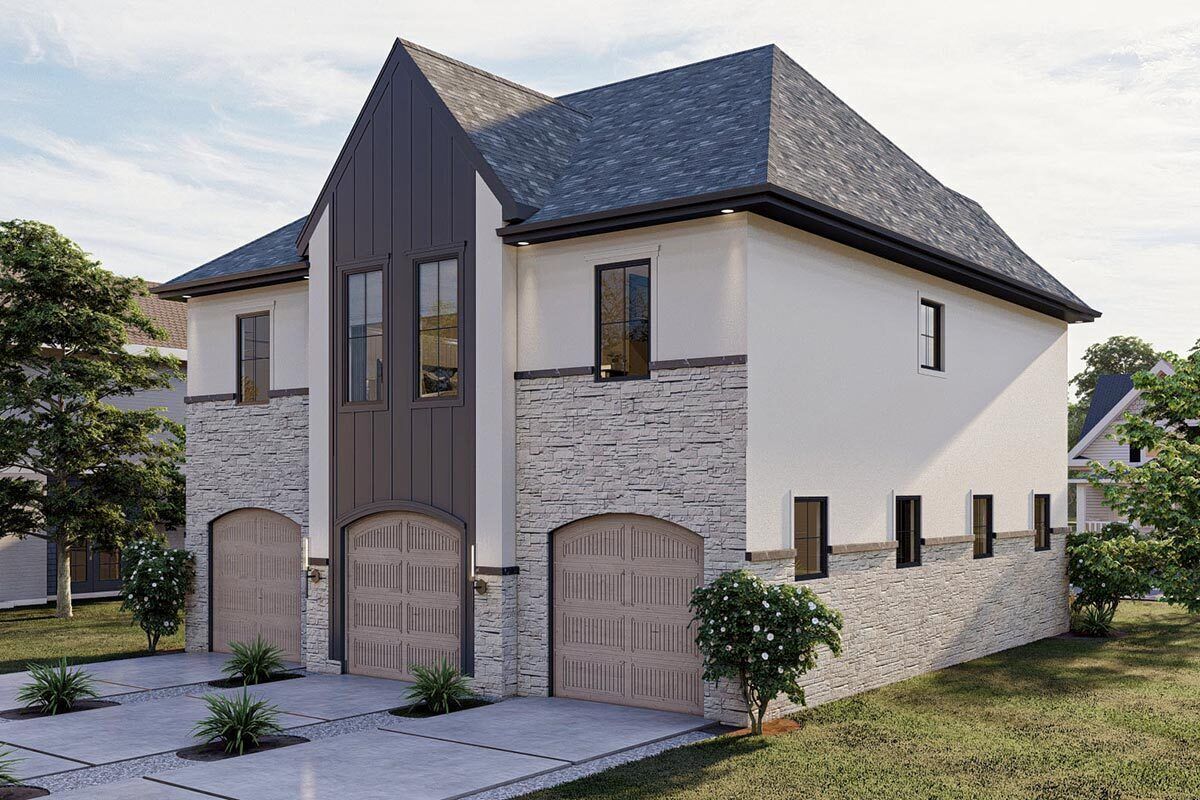
Interior 5. Plan DJ-623138-2-3
HOUSE PLAN IMAGE 5
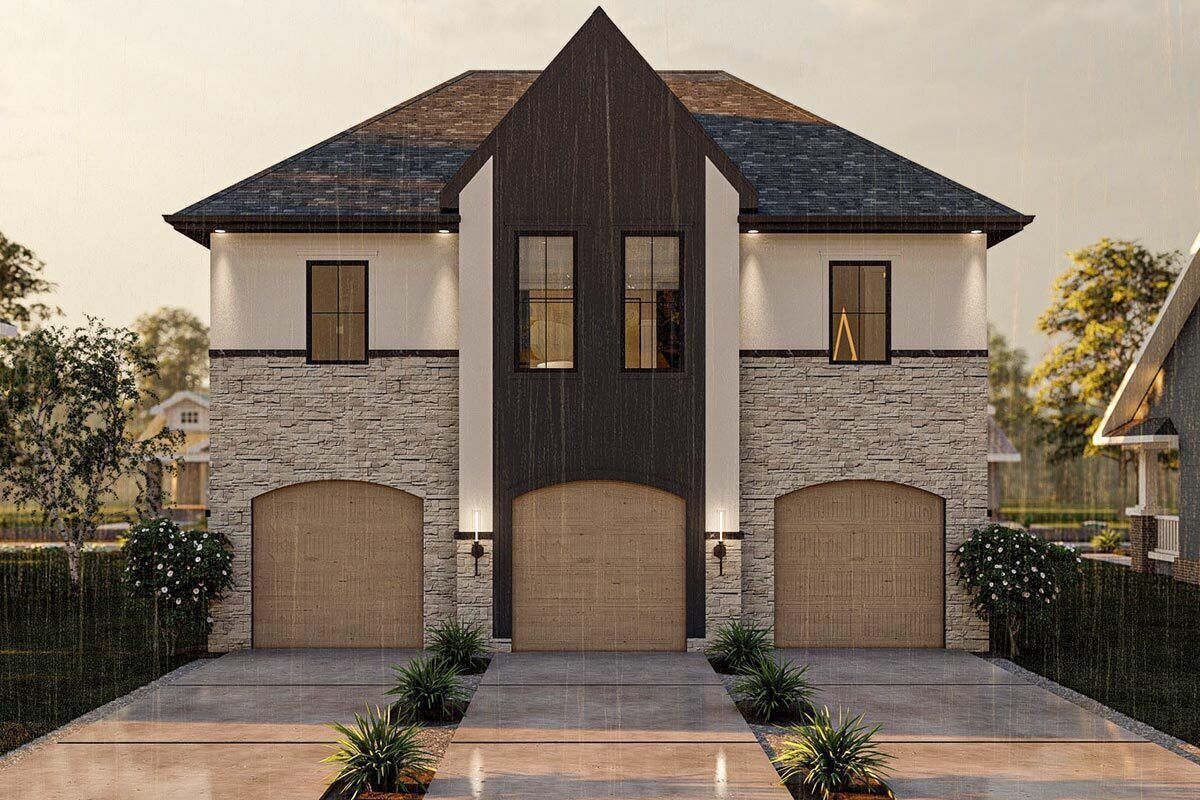
Interior 6. Plan DJ-623138-2-3
HOUSE PLAN IMAGE 6
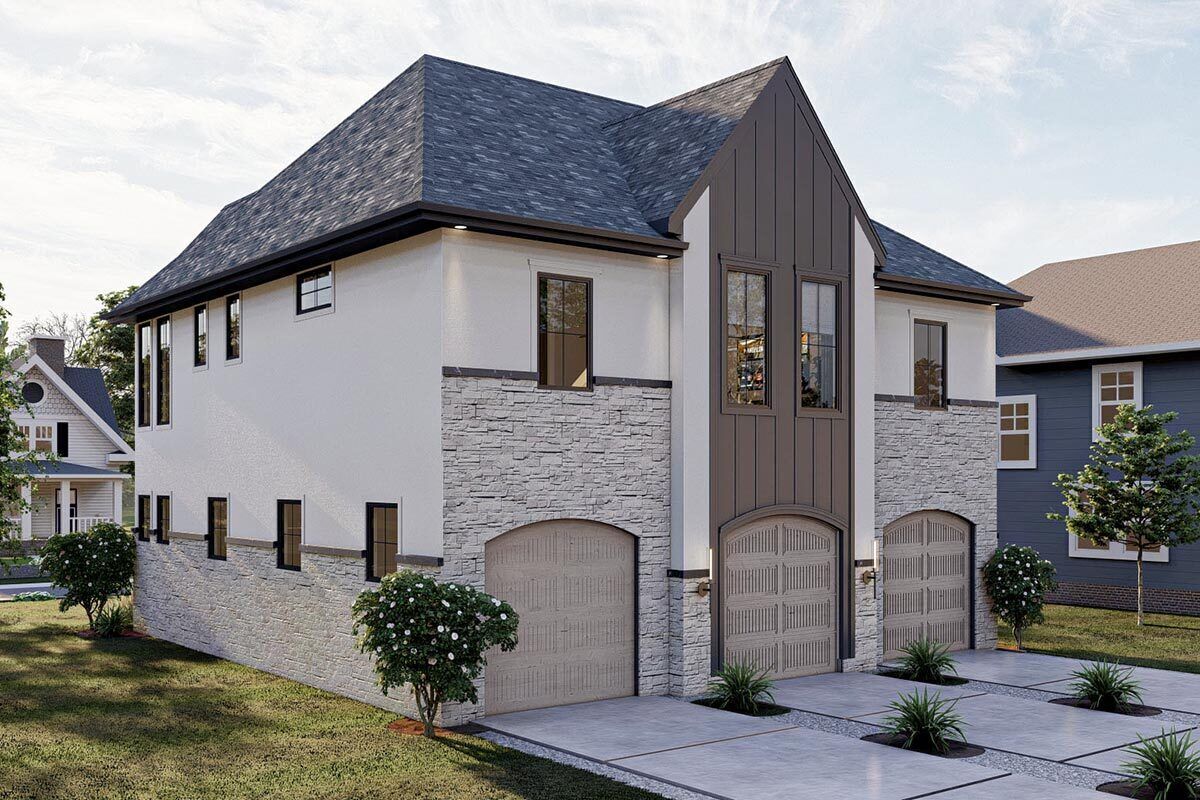
Interior 7. Plan DJ-623138-2-3
HOUSE PLAN IMAGE 7

Interior 8. Plan DJ-623138-2-3
HOUSE PLAN IMAGE 8
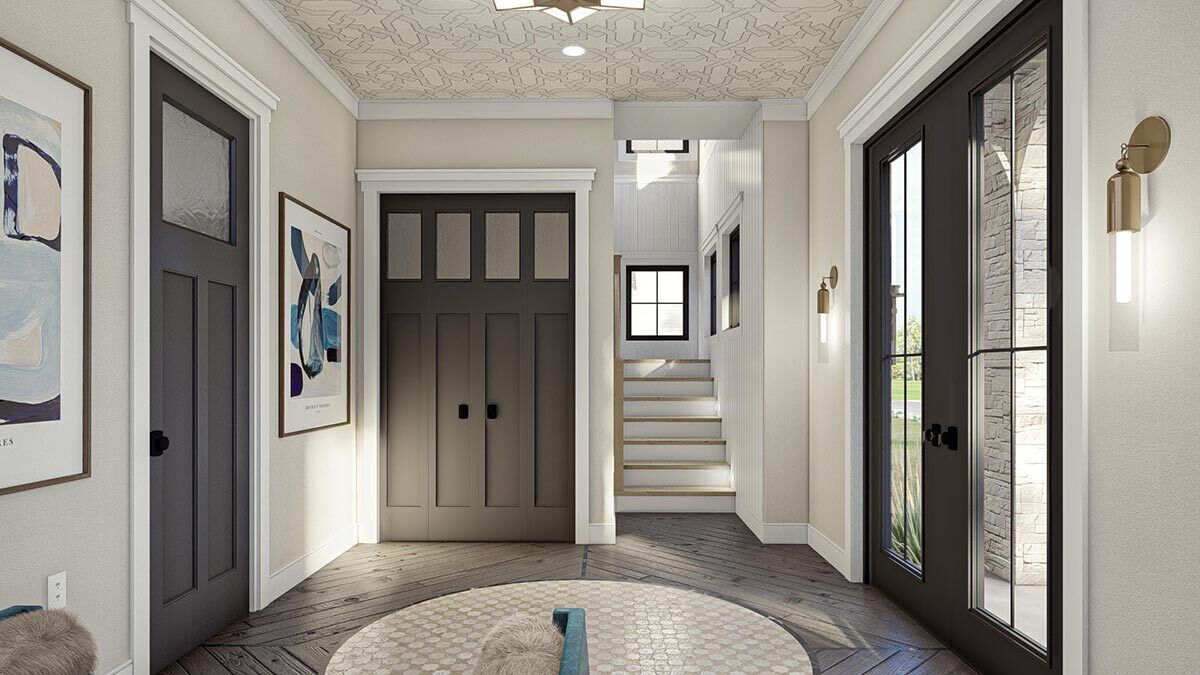
Interior 9. Plan DJ-623138-2-3
HOUSE PLAN IMAGE 9

Interior 10. Plan DJ-623138-2-3
HOUSE PLAN IMAGE 10
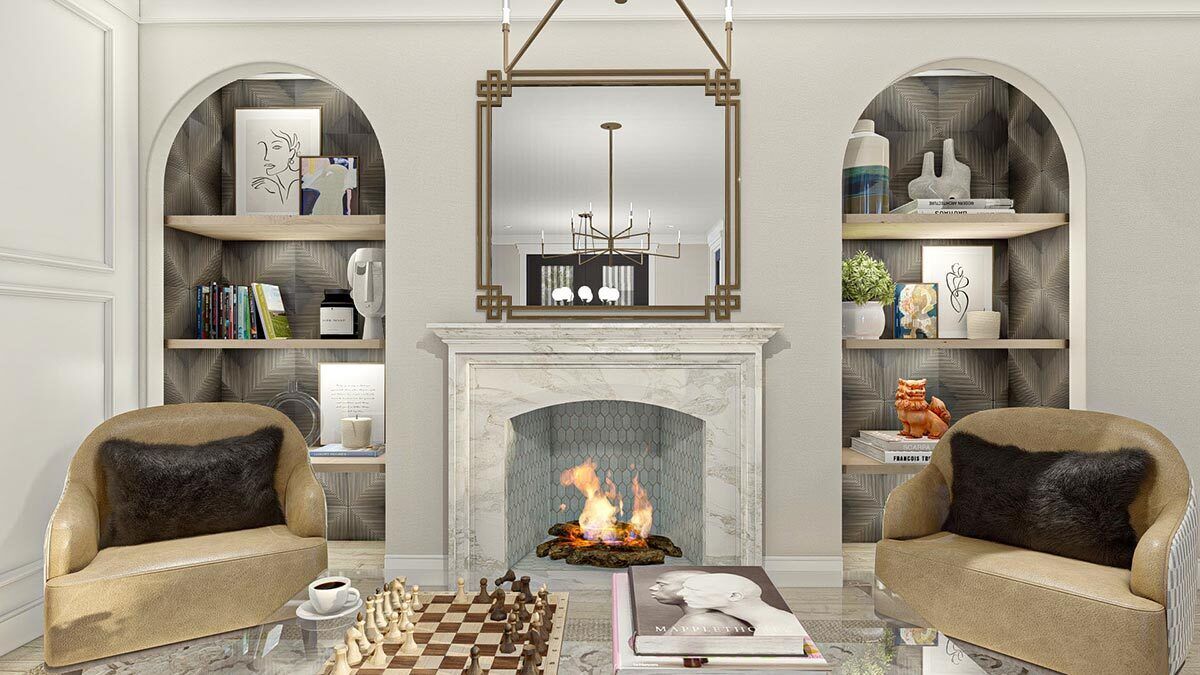
Interior 11. Plan DJ-623138-2-3
HOUSE PLAN IMAGE 11
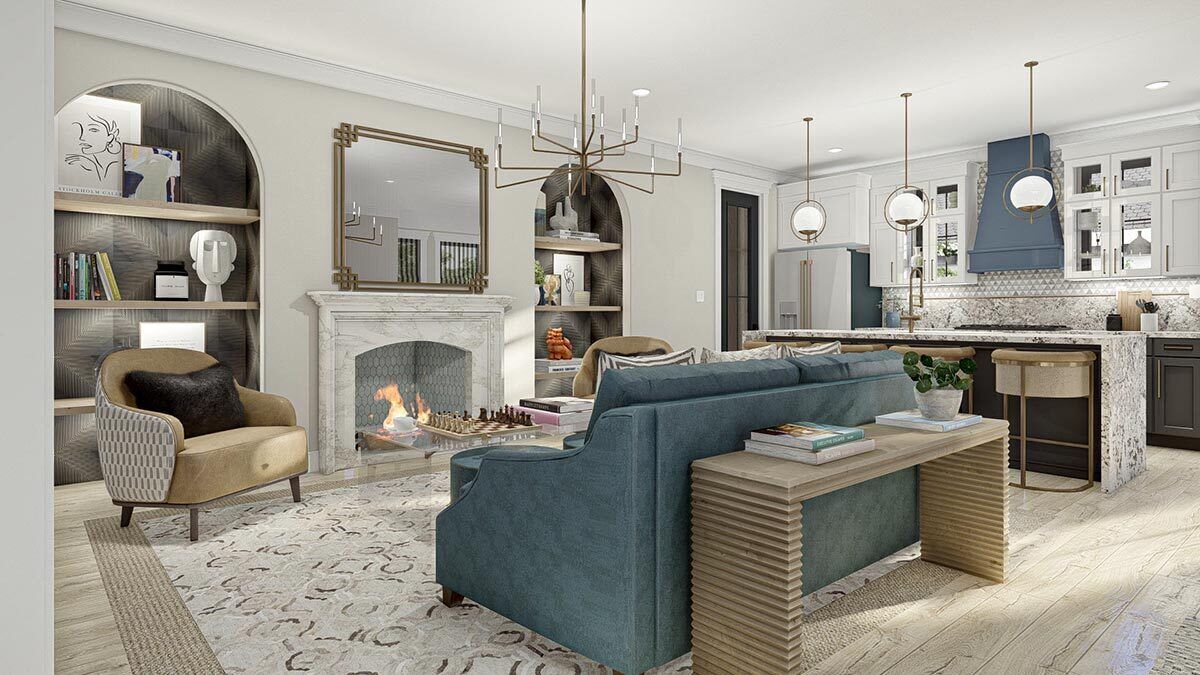
Interior 12. Plan DJ-623138-2-3
HOUSE PLAN IMAGE 12

Interior 13. Plan DJ-623138-2-3
HOUSE PLAN IMAGE 13
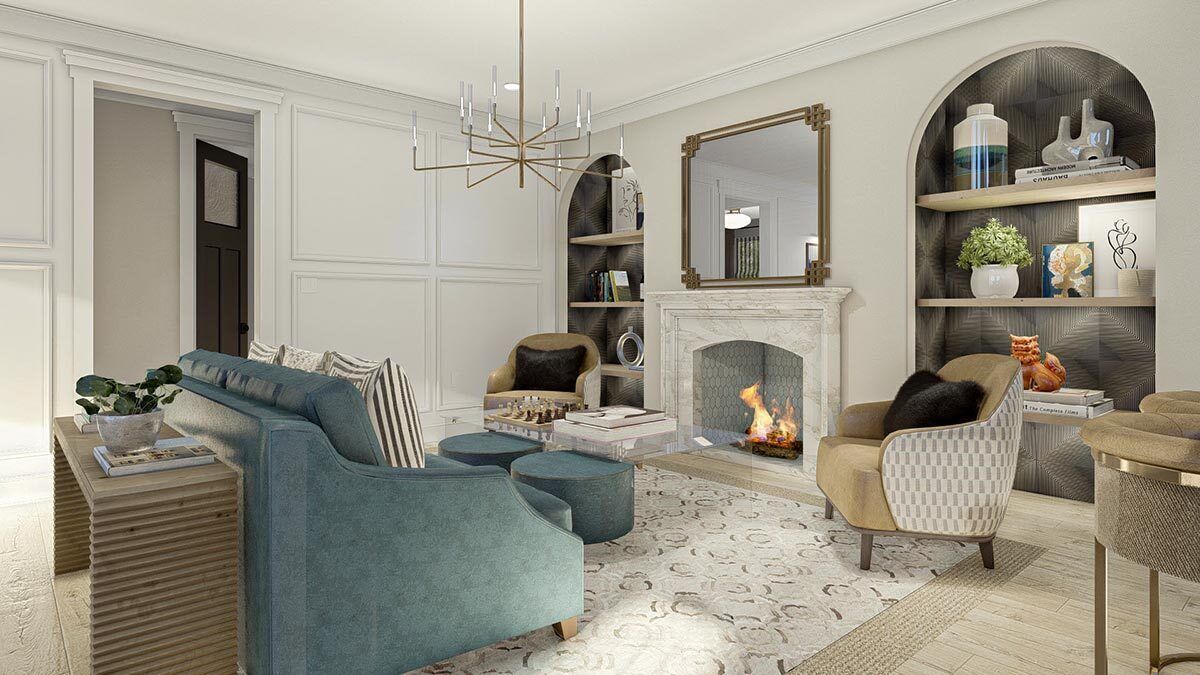
Interior 14. Plan DJ-623138-2-3
HOUSE PLAN IMAGE 14
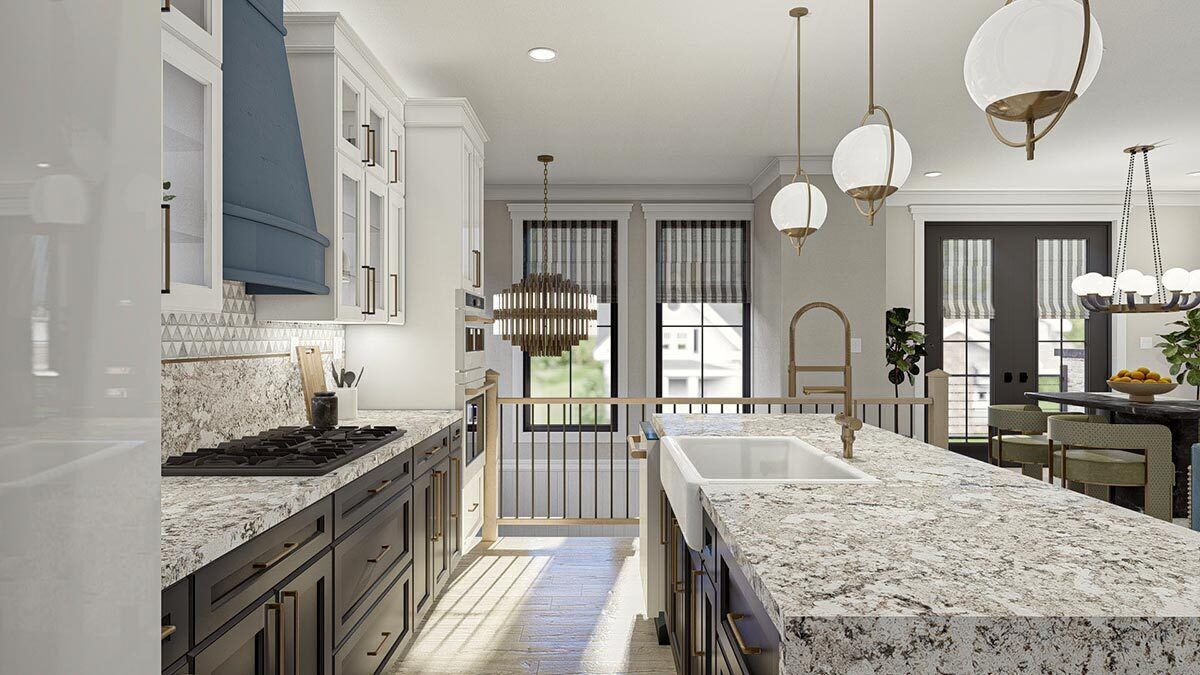
Interior 15. Plan DJ-623138-2-3
HOUSE PLAN IMAGE 15
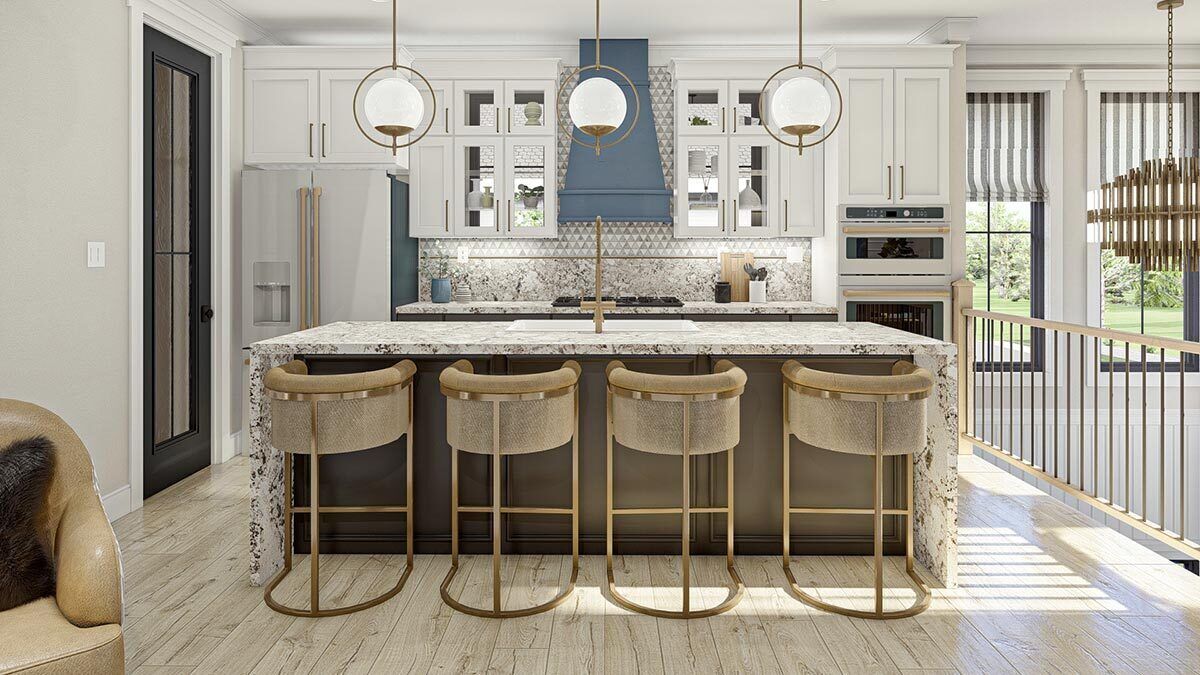
Interior 16. Plan DJ-623138-2-3
HOUSE PLAN IMAGE 16
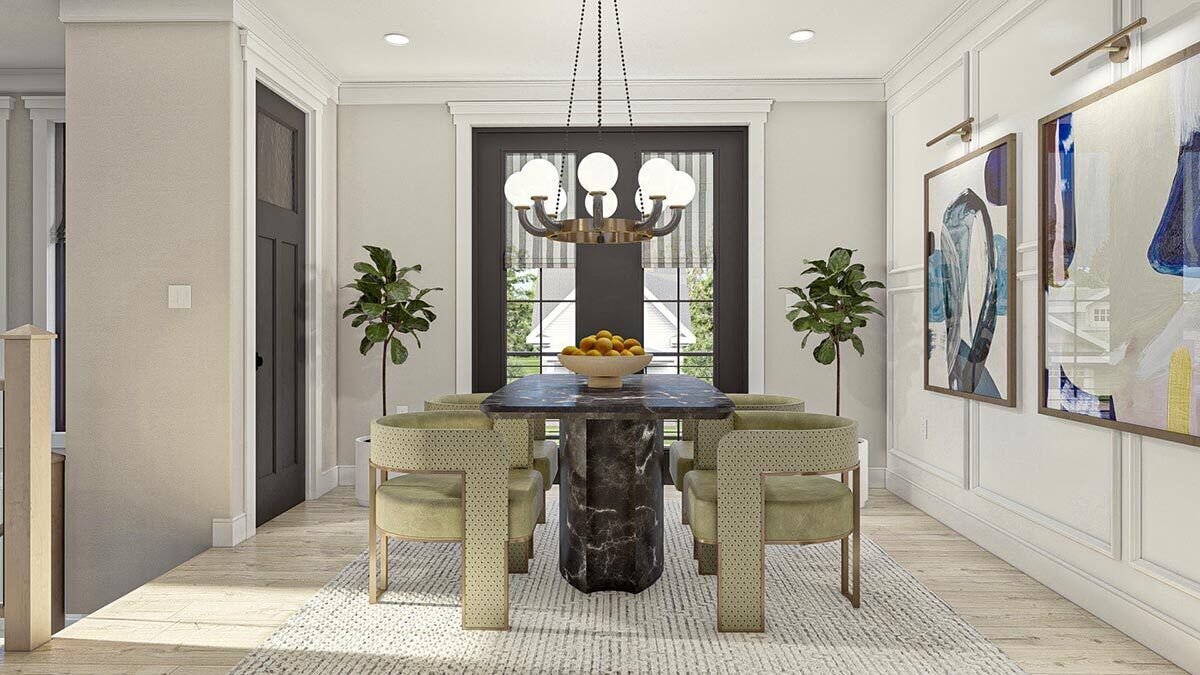
Interior 17. Plan DJ-623138-2-3
HOUSE PLAN IMAGE 17
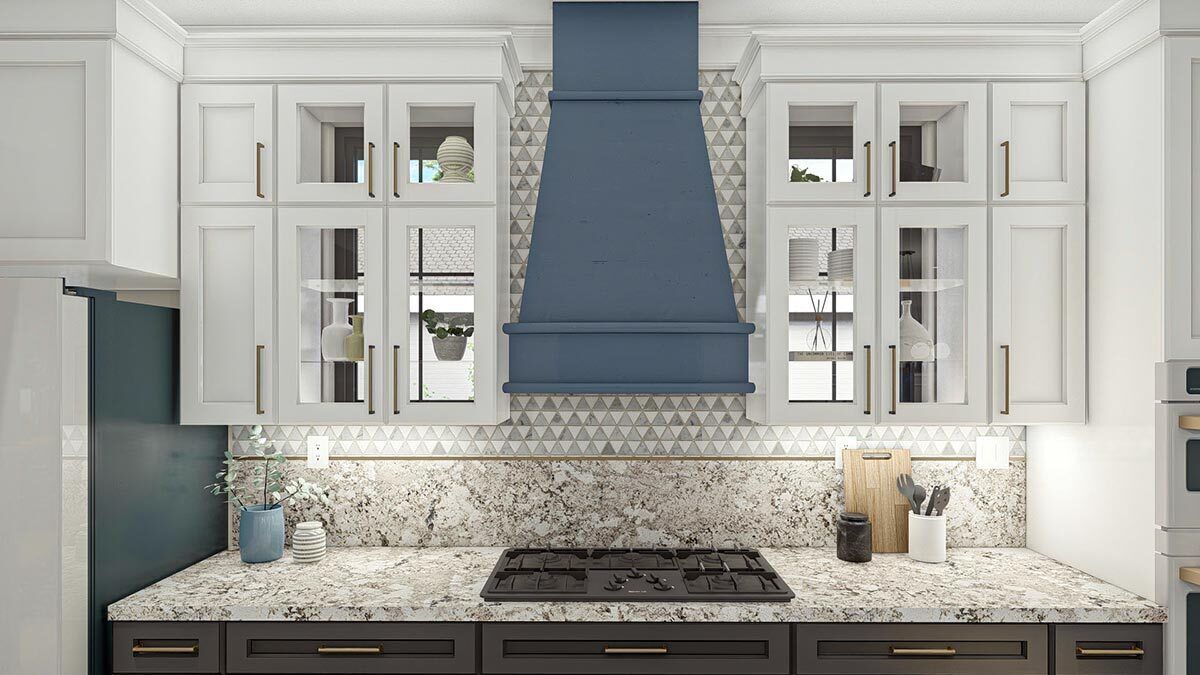
Interior 18. Plan DJ-623138-2-3
HOUSE PLAN IMAGE 18
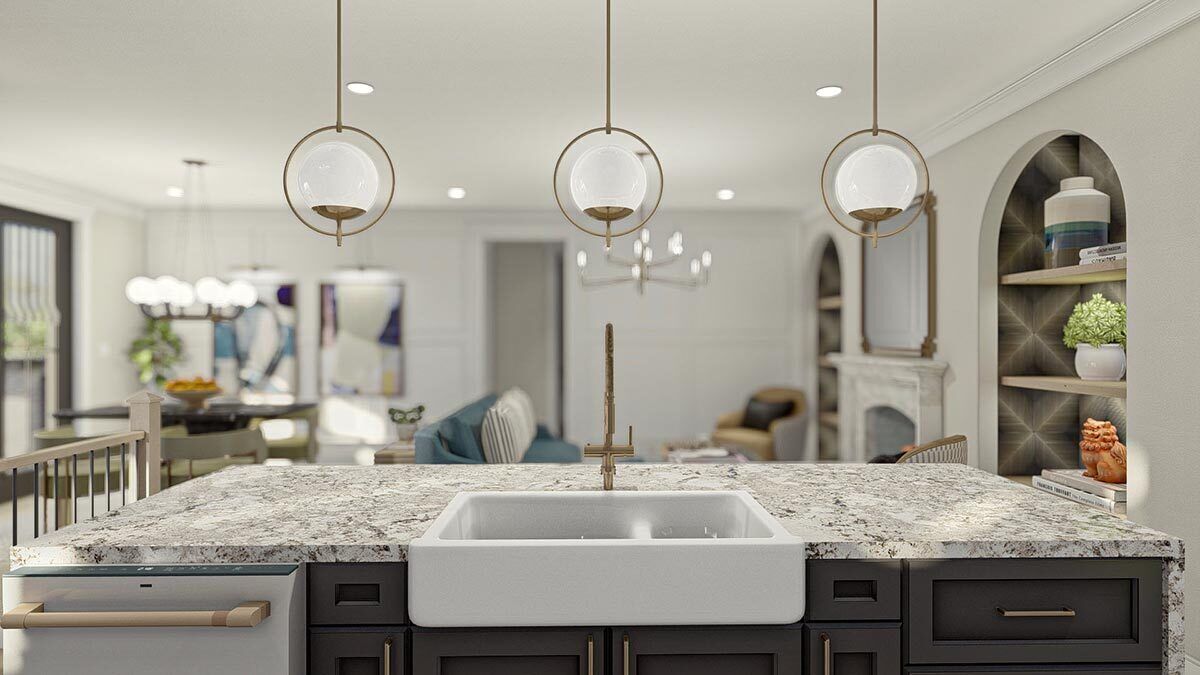
Interior 19. Plan DJ-623138-2-3
HOUSE PLAN IMAGE 19

Interior 20. Plan DJ-623138-2-3
HOUSE PLAN IMAGE 20
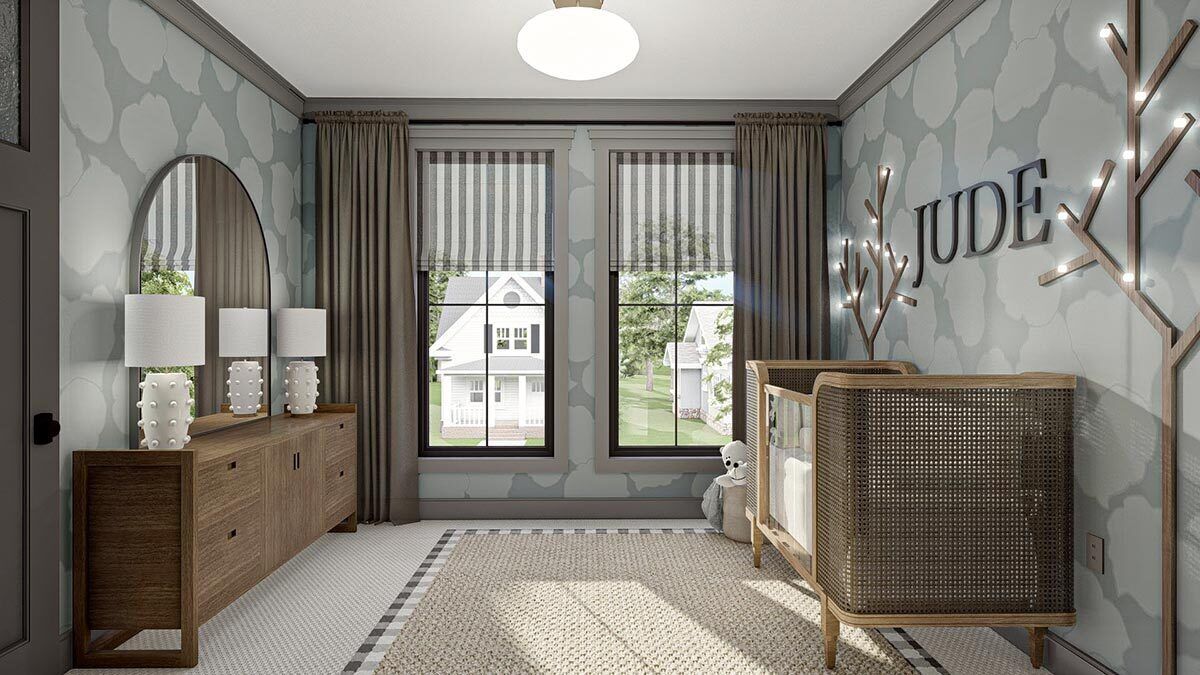
Interior 21. Plan DJ-623138-2-3
HOUSE PLAN IMAGE 21
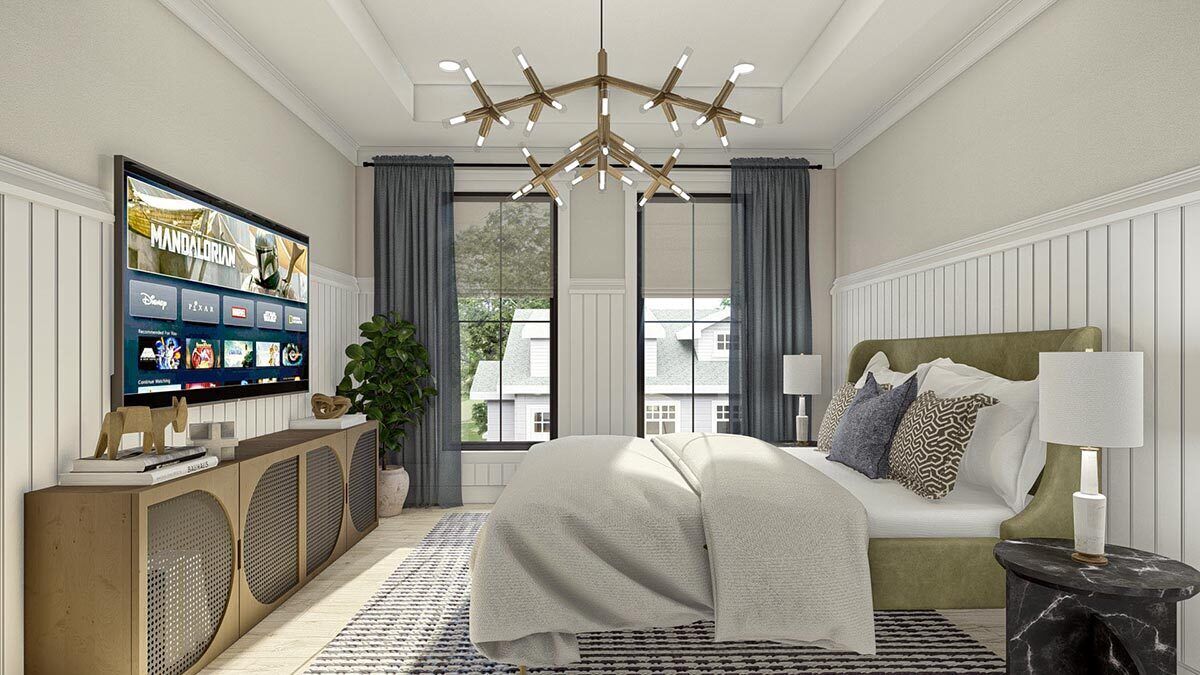
Interior 22. Plan DJ-623138-2-3
HOUSE PLAN IMAGE 22
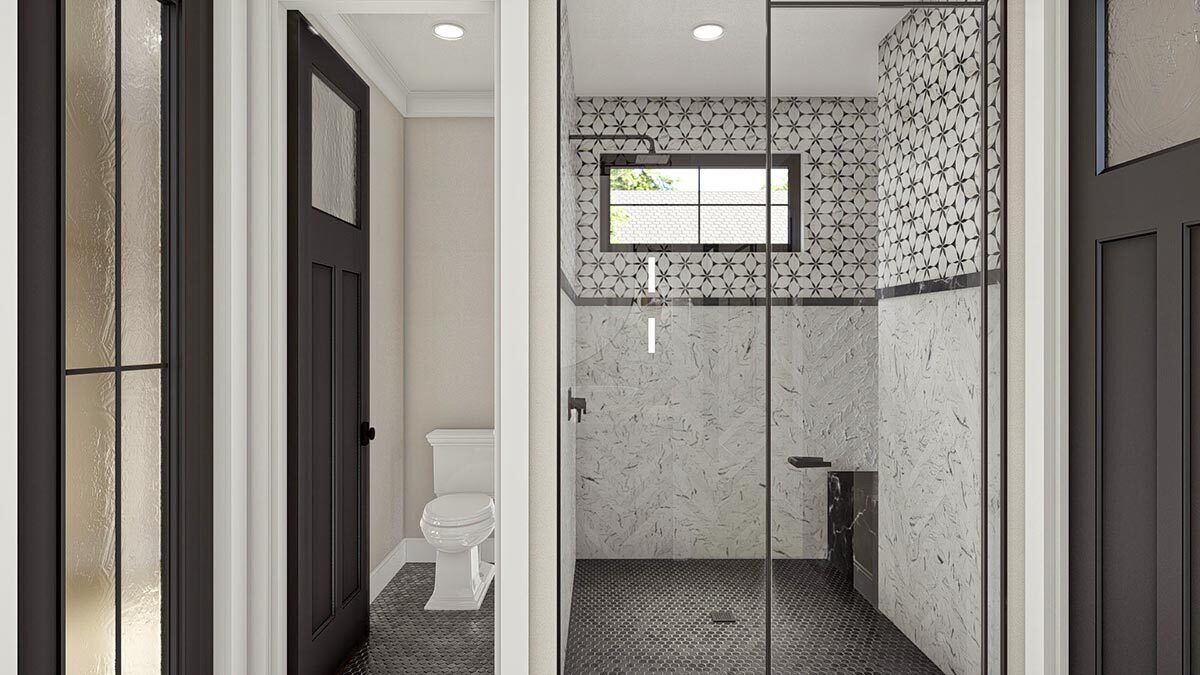
Interior 23. Plan DJ-623138-2-3
HOUSE PLAN IMAGE 23
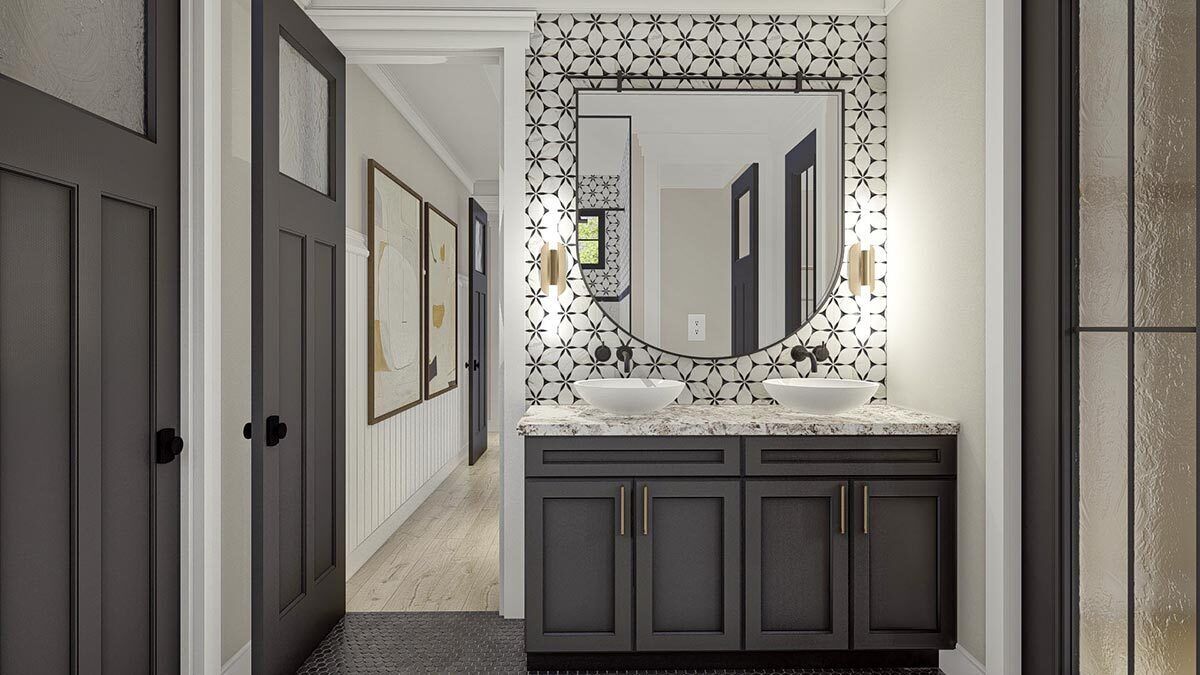
Interior 24. Plan DJ-623138-2-3
HOUSE PLAN IMAGE 24

Interior 25. Plan DJ-623138-2-3
HOUSE PLAN IMAGE 25
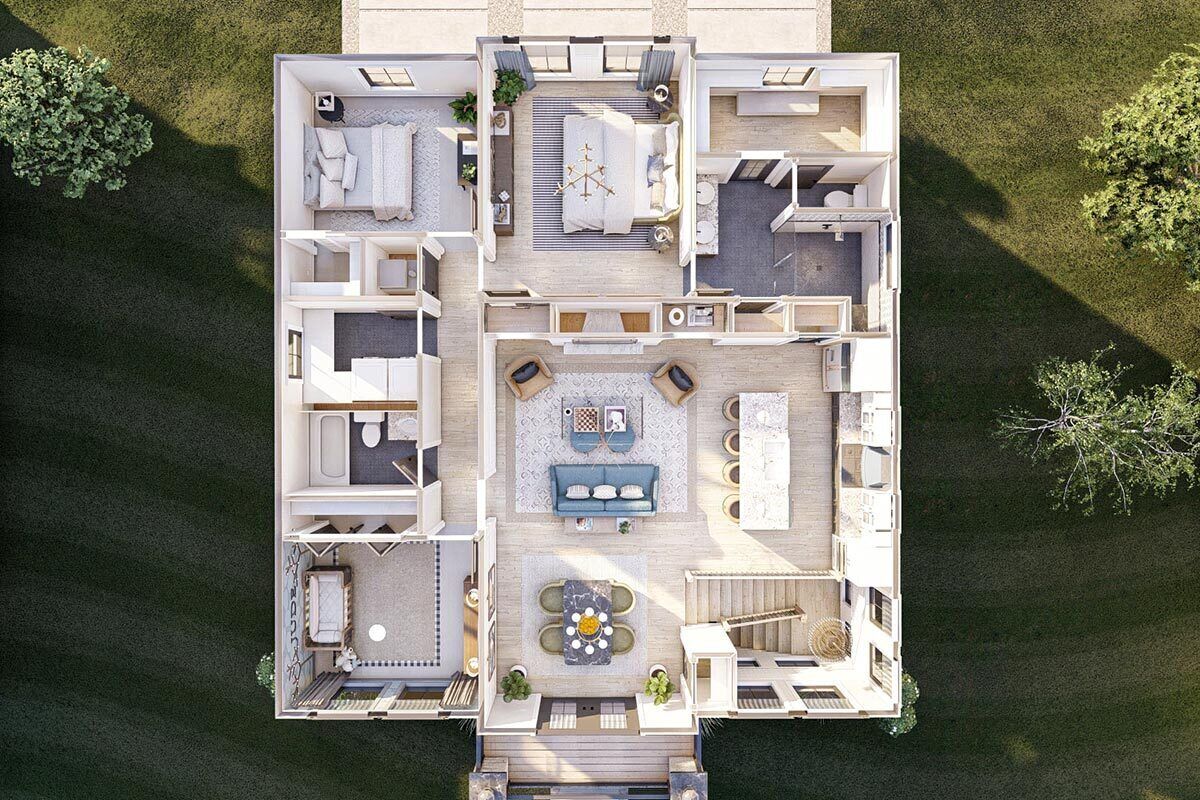
Interior 26. Plan DJ-623138-2-3
Floor Plans
See all house plans from this designerConvert Feet and inches to meters and vice versa
Only plan: $350 USD.
Order Plan
