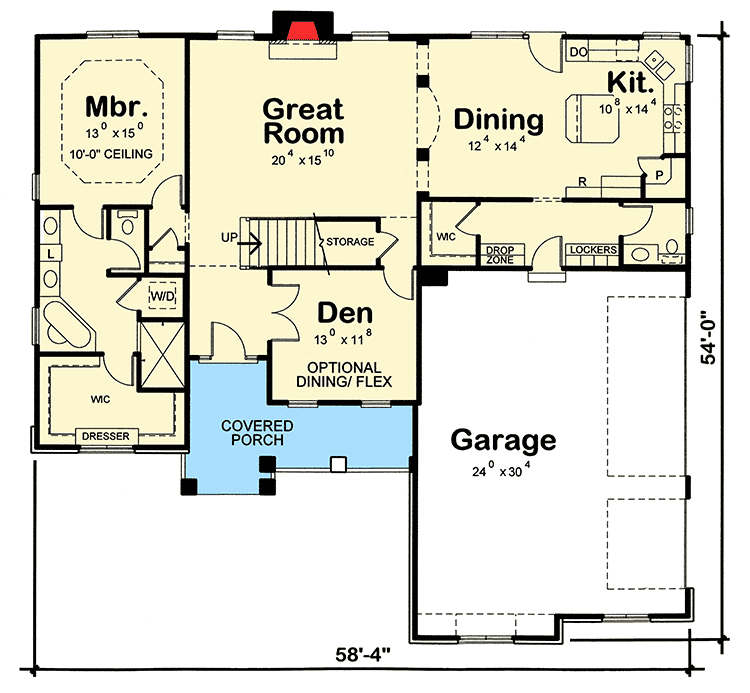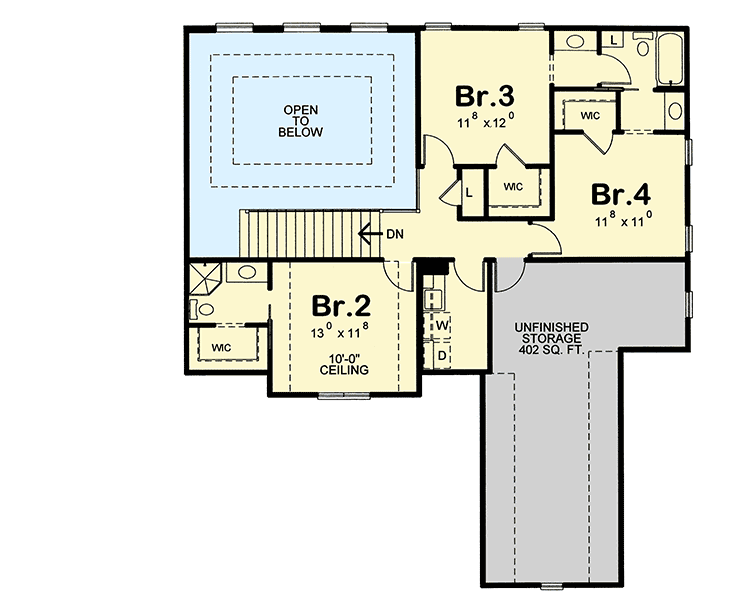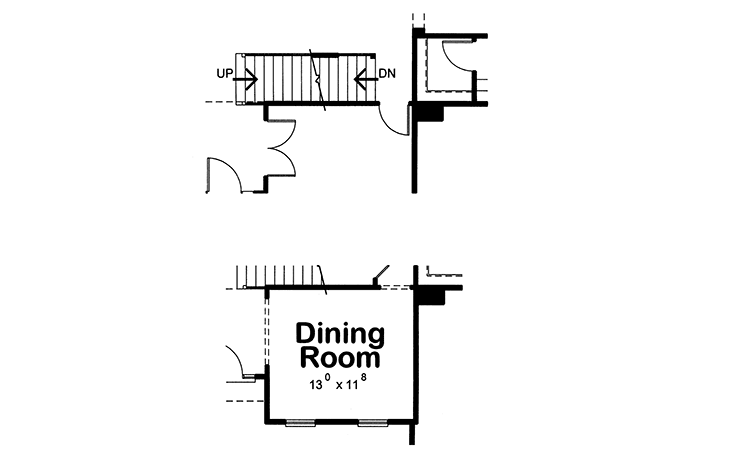DB-40891-2-4
Page has been viewed 428 times
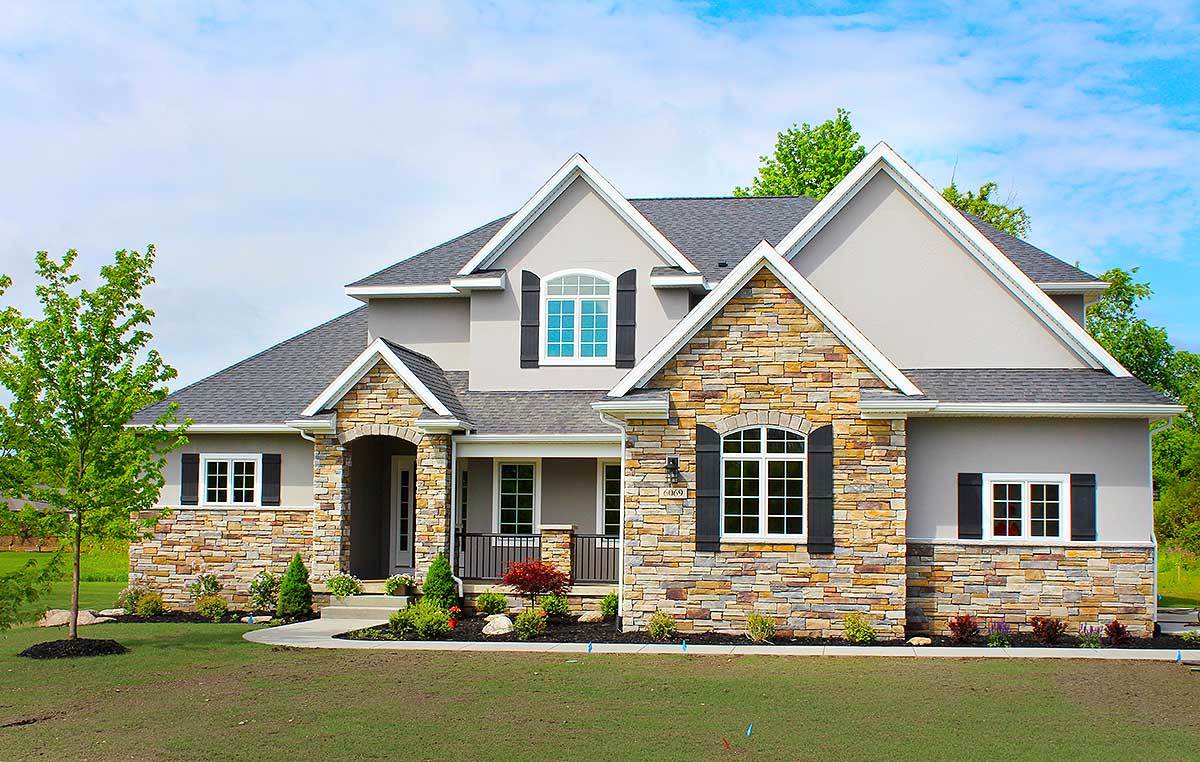
House Plan DB-40891-2-4
Mirror reverse- A flex room off the covered porch offers owners the option of a formal dining room or a den. Bonus space on the second floor creates additional options.
- The left wing of the home is devoted to the master suite with an extra large walk-in closet, tray ceiling and washer/dryer closet.
- Windows flank the fireplace in the two story great room while columns announce the entrance to the dining room that flows into the kitchen.
- Walk-in closets can be found in each of the three upstairs bedrooms and an additional laundry room on this level saves steps.
HOUSE PLAN IMAGE 1
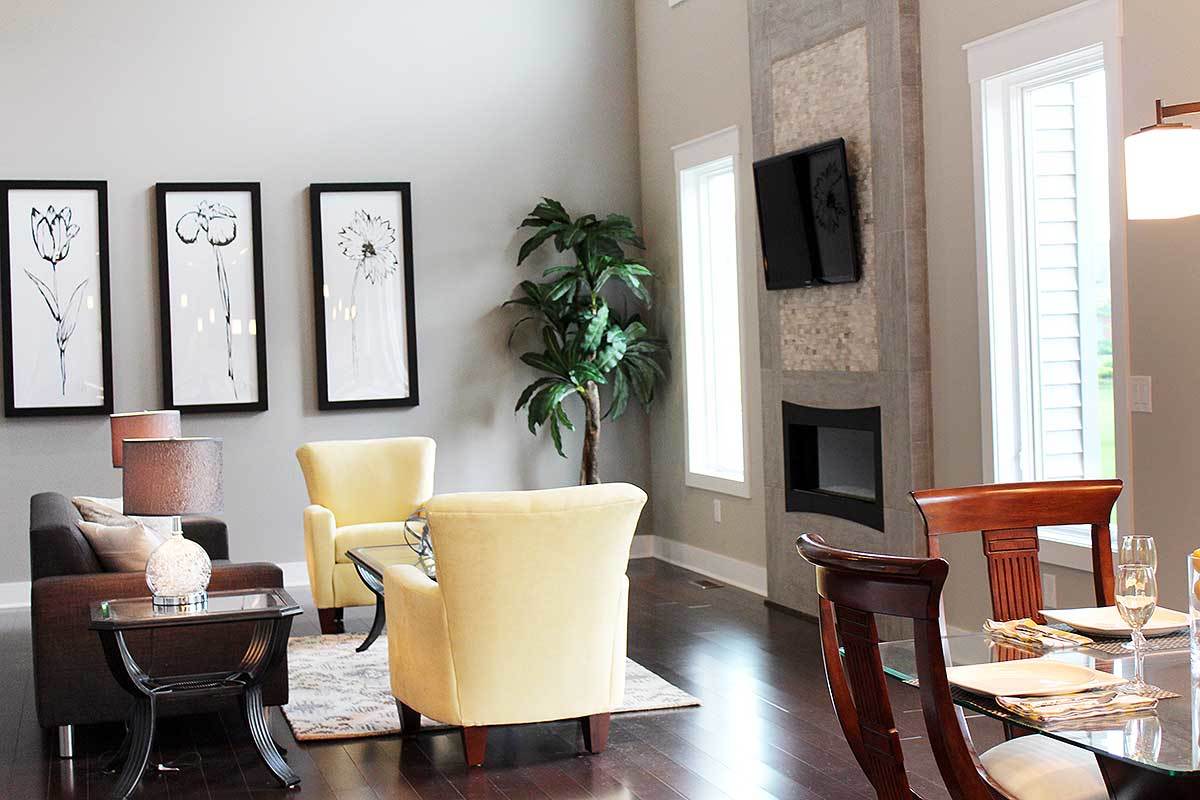
Кресла у камина
HOUSE PLAN IMAGE 2
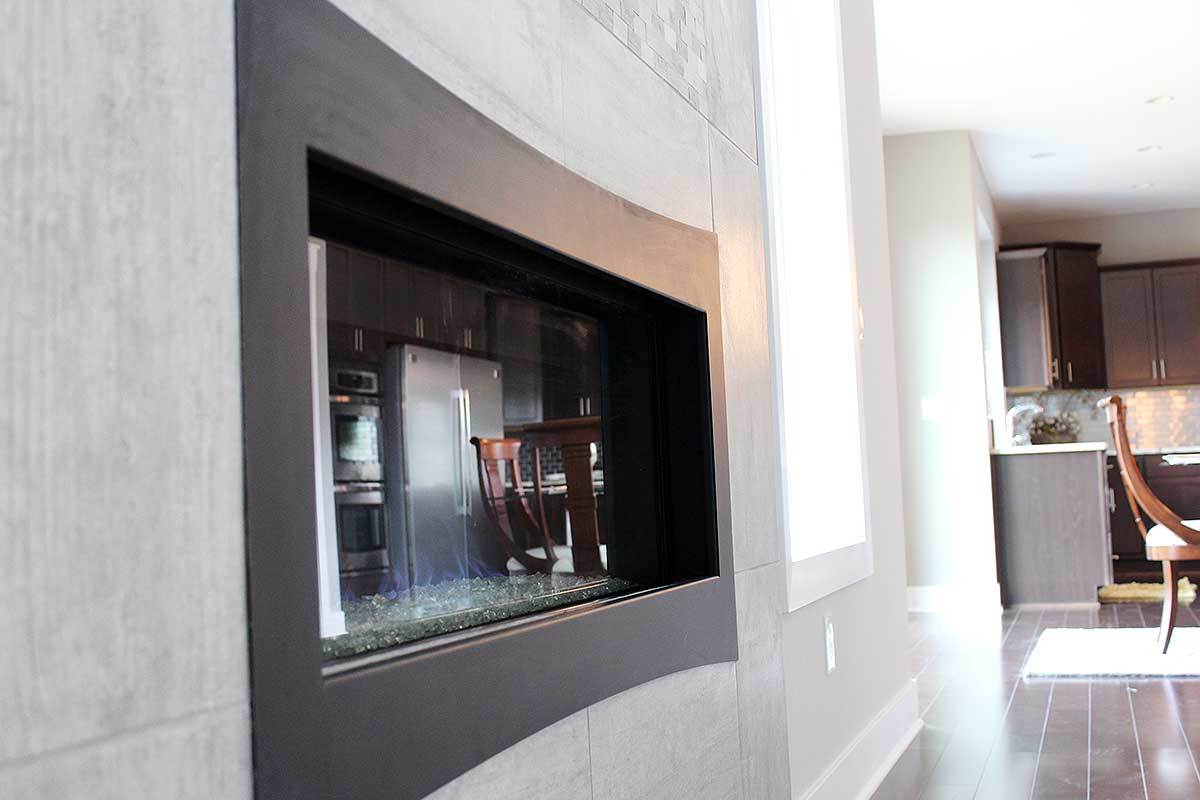
Современный встроенный камин
HOUSE PLAN IMAGE 3
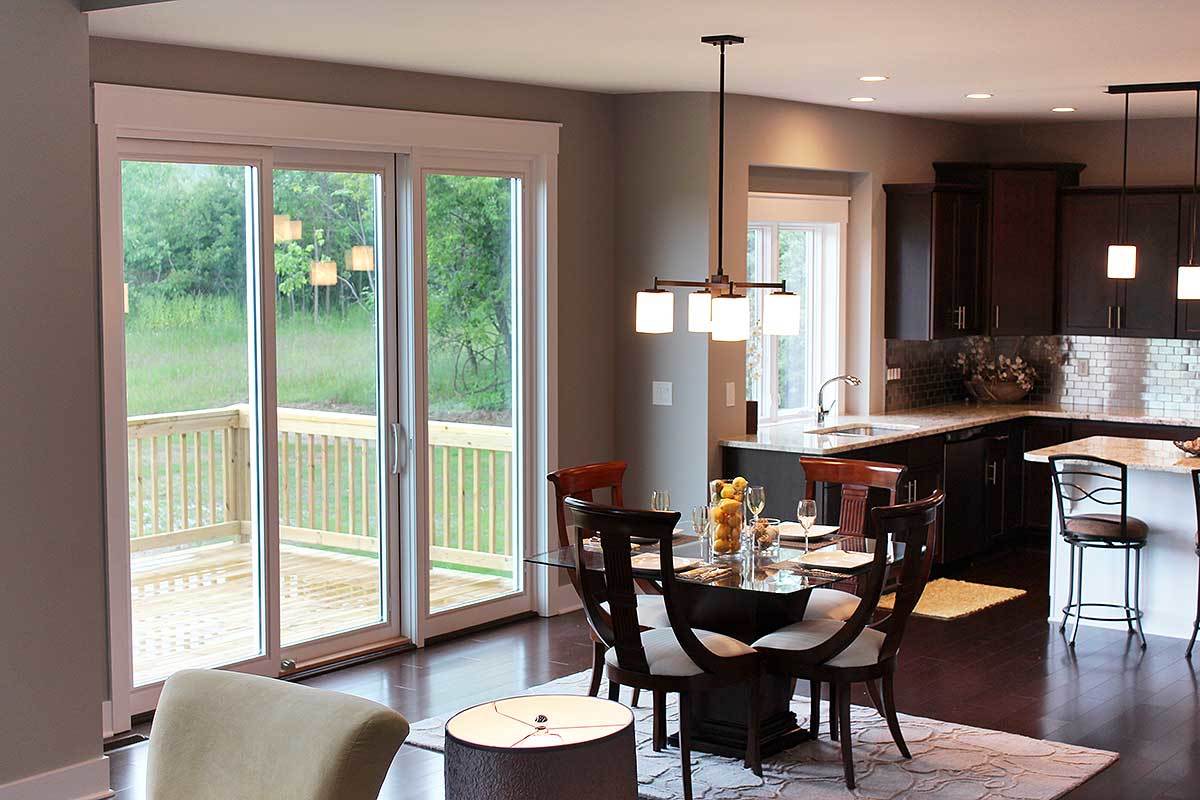
Столовая у выхода на заднюю веранду
HOUSE PLAN IMAGE 4
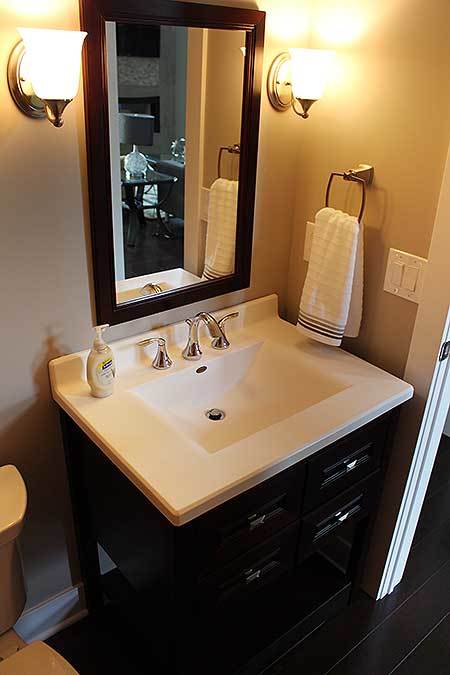
Умывальник
HOUSE PLAN IMAGE 5
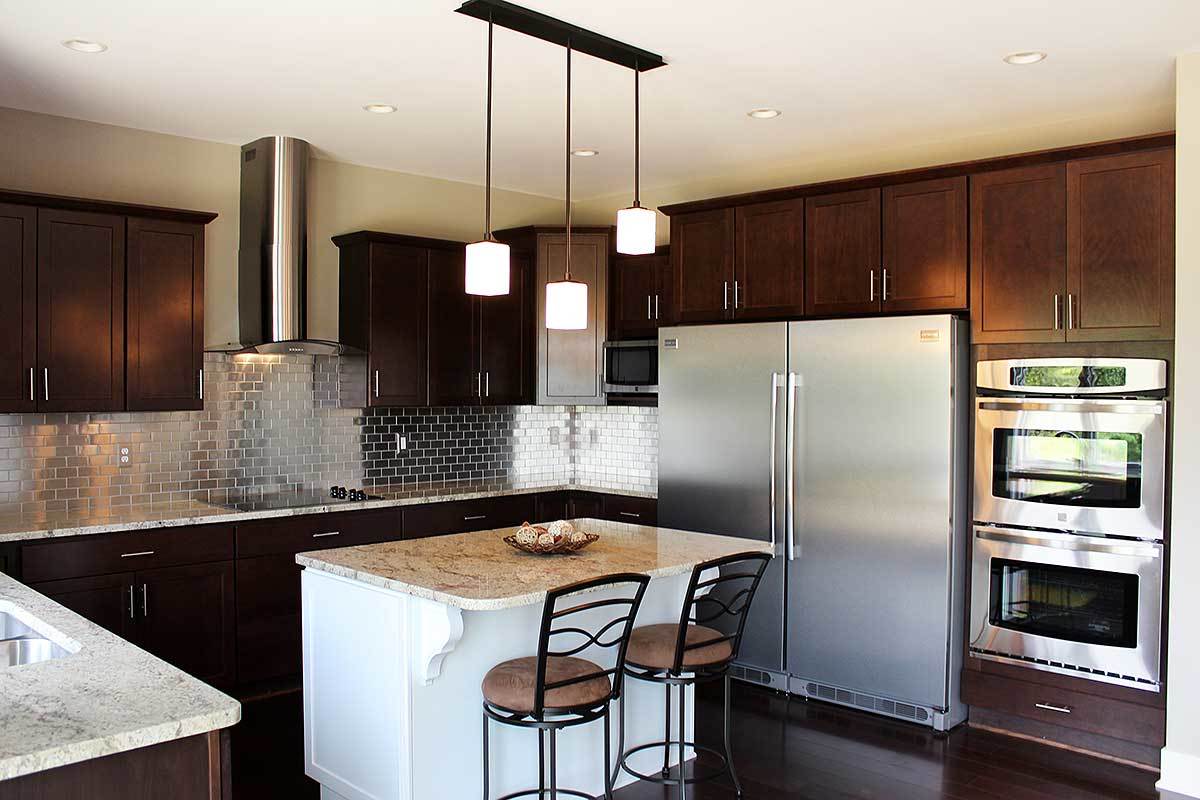
Кухонный остров для двоих
HOUSE PLAN IMAGE 6
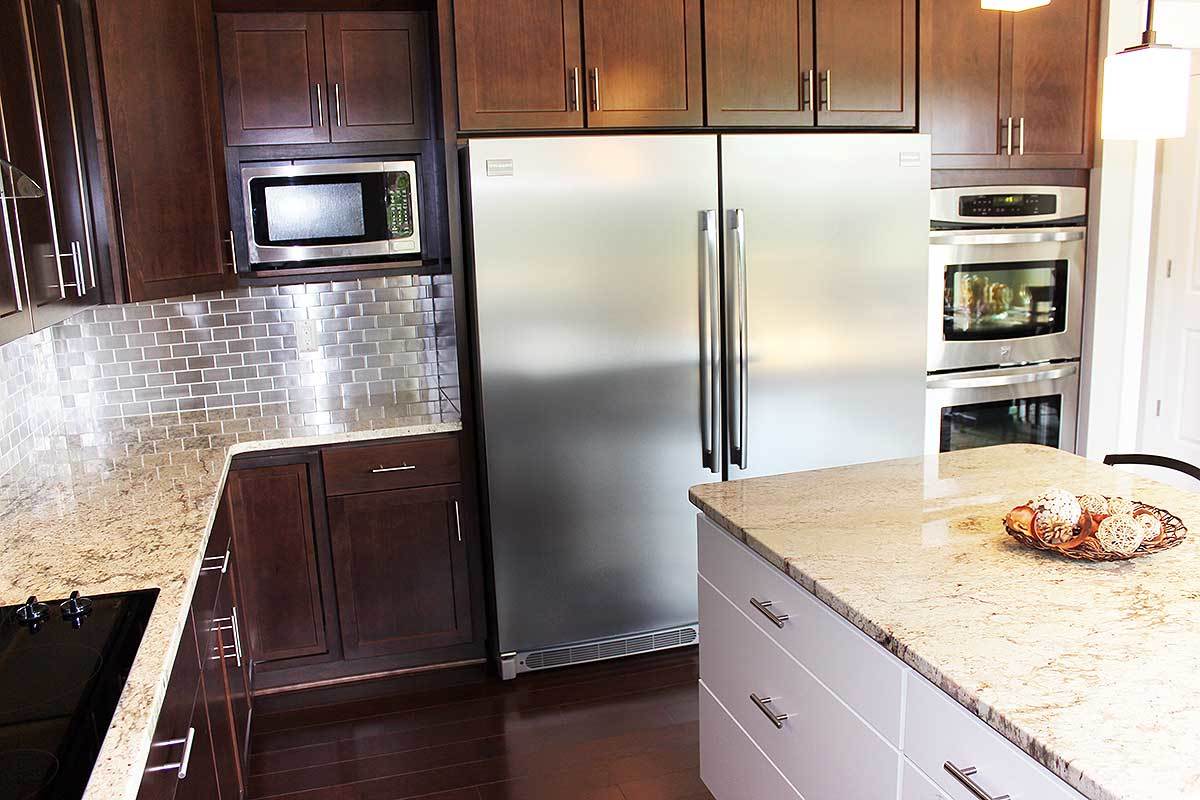
Двухдверный холодильник
HOUSE PLAN IMAGE 7
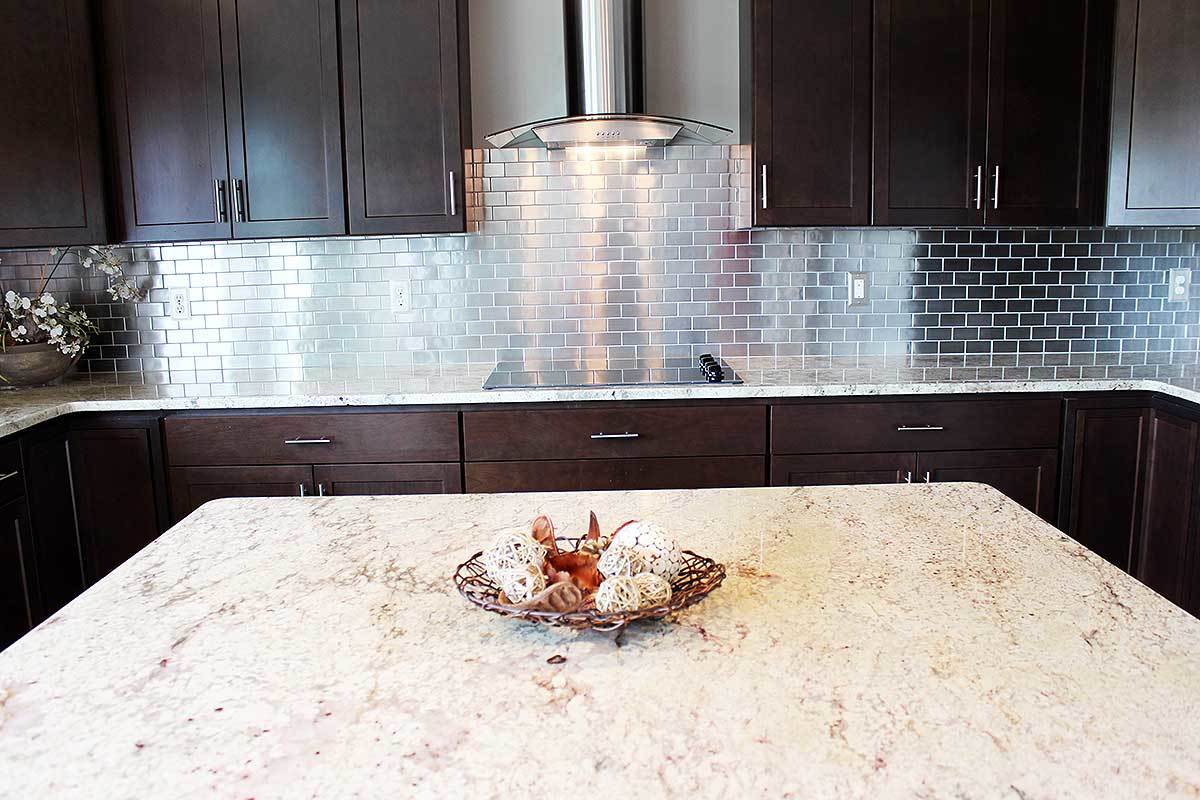
Кухонный остров
HOUSE PLAN IMAGE 8
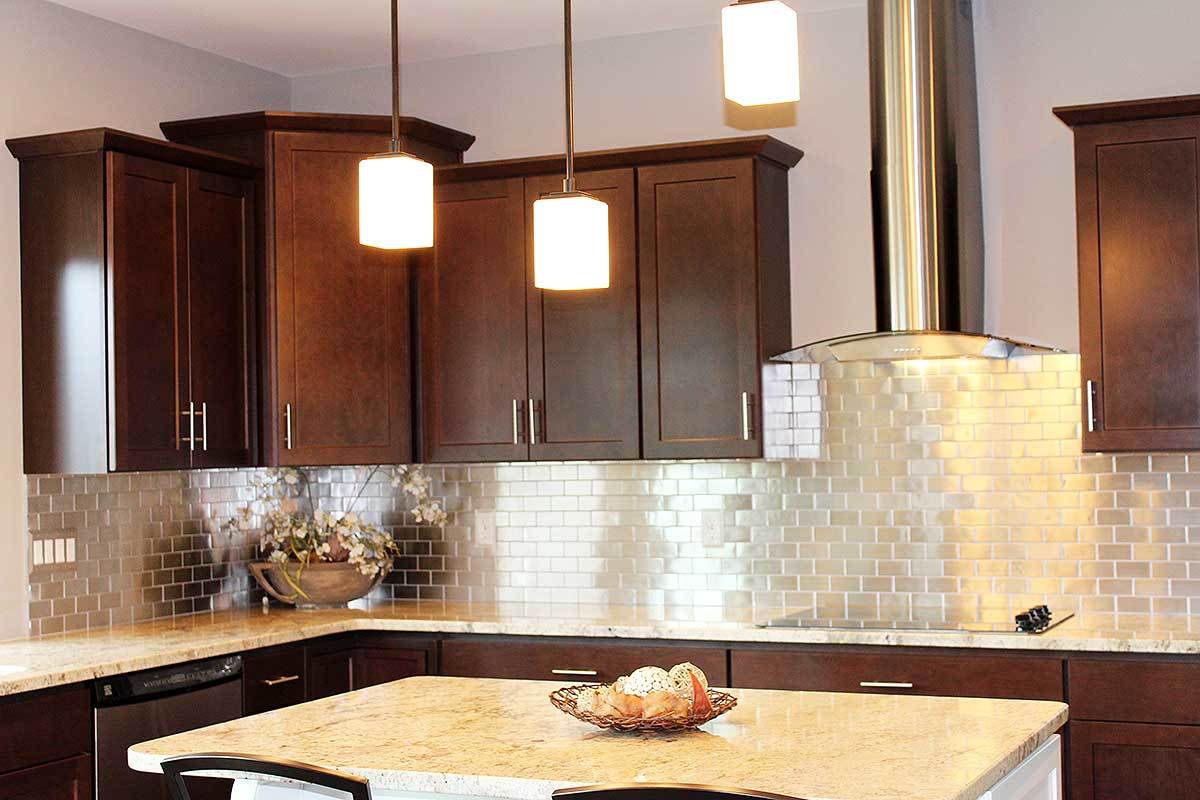
Классическая темная кухня
HOUSE PLAN IMAGE 9
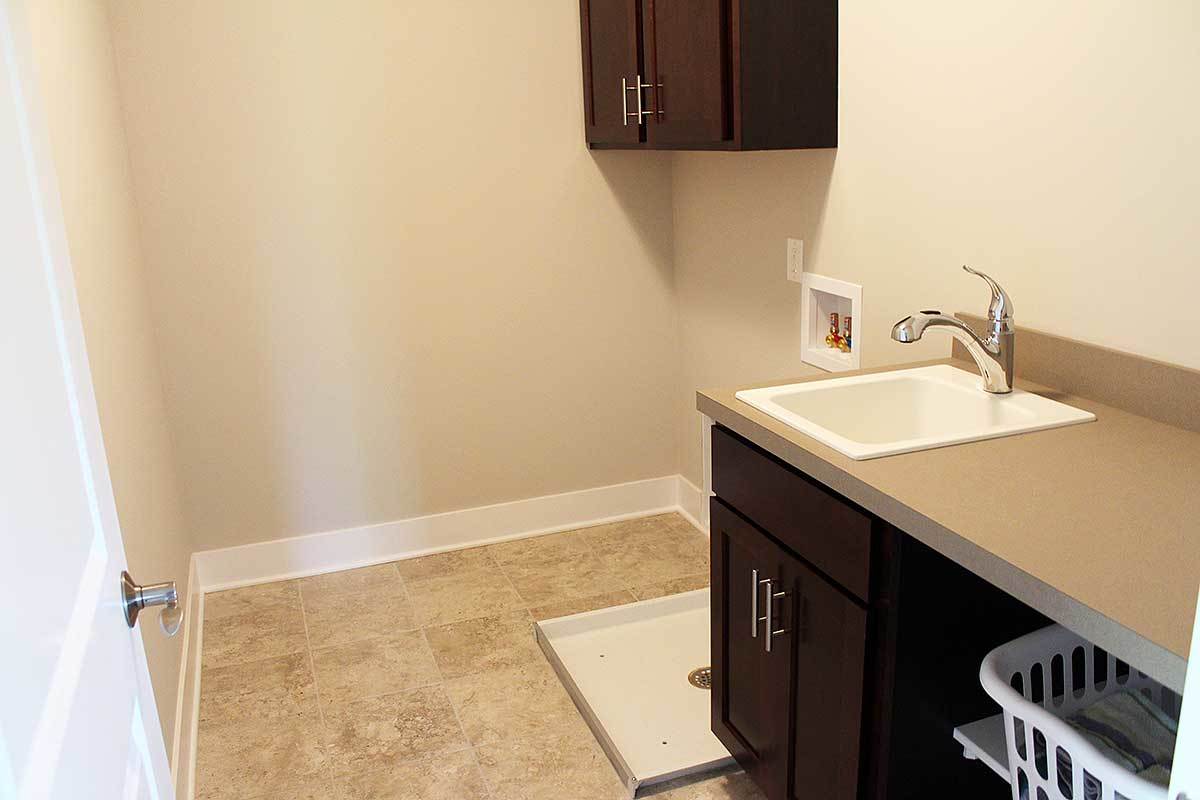
Душевой поддон в ванной
HOUSE PLAN IMAGE 10
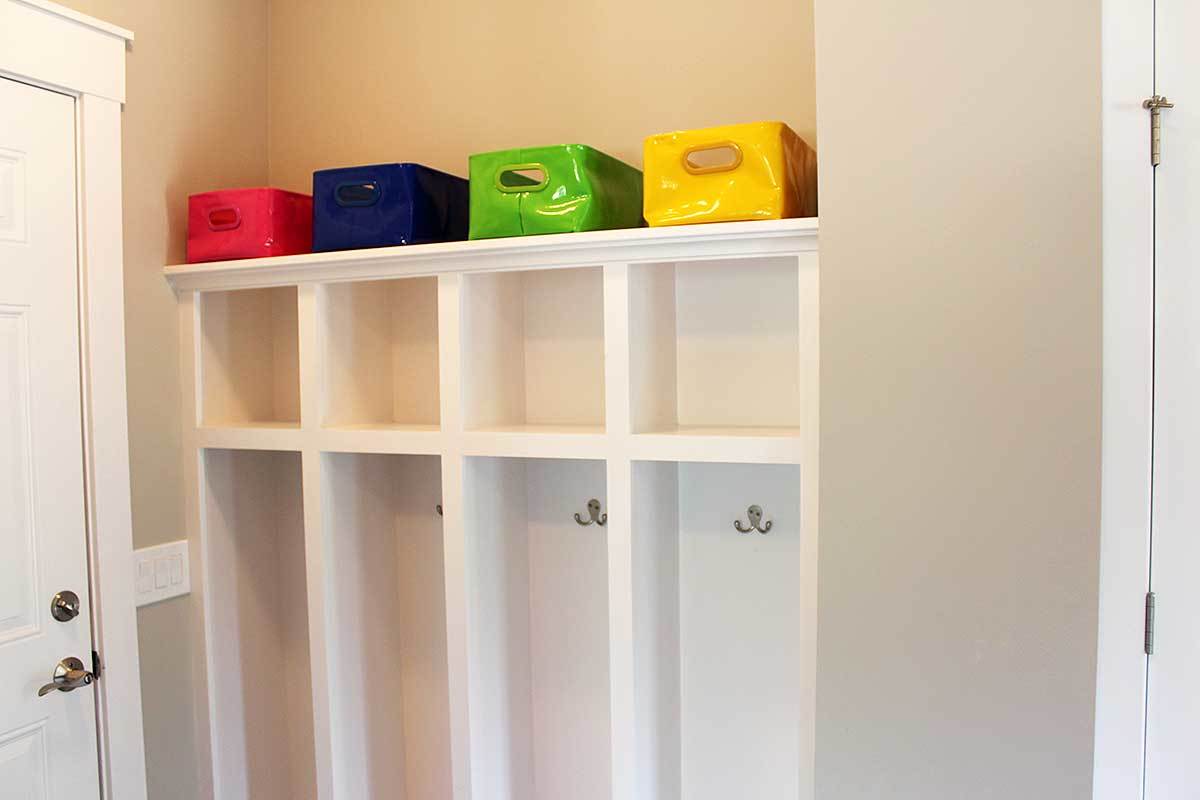
Черная прихожая рядом с гаражом
HOUSE PLAN IMAGE 11
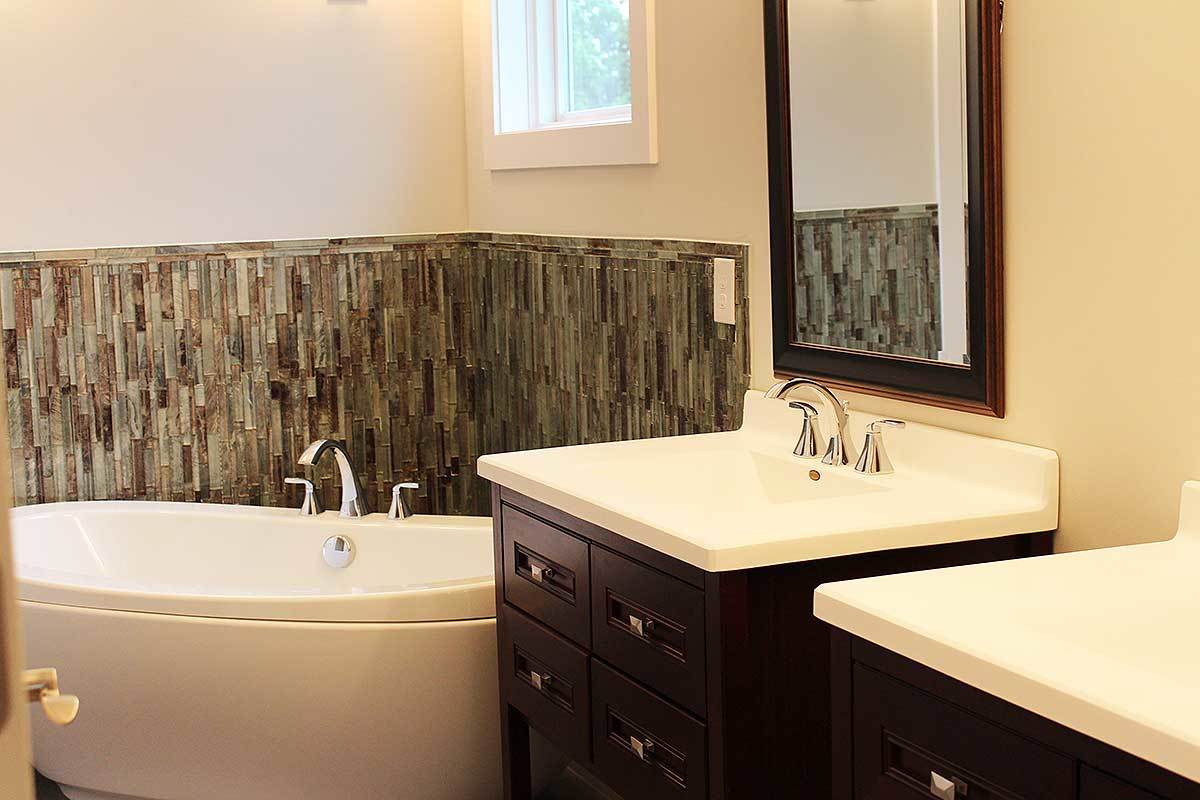
Умывальник и ванна рядом с окном
HOUSE PLAN IMAGE 12
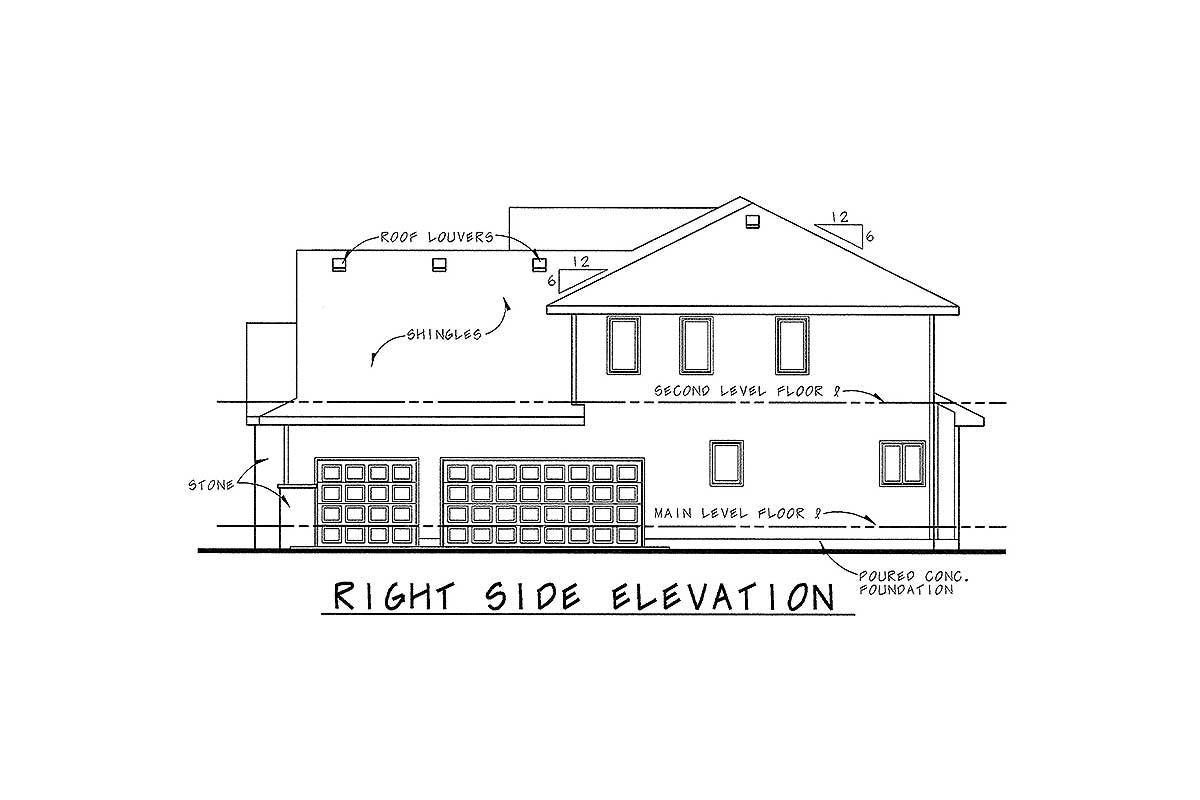
Right Elevation
HOUSE PLAN IMAGE 13
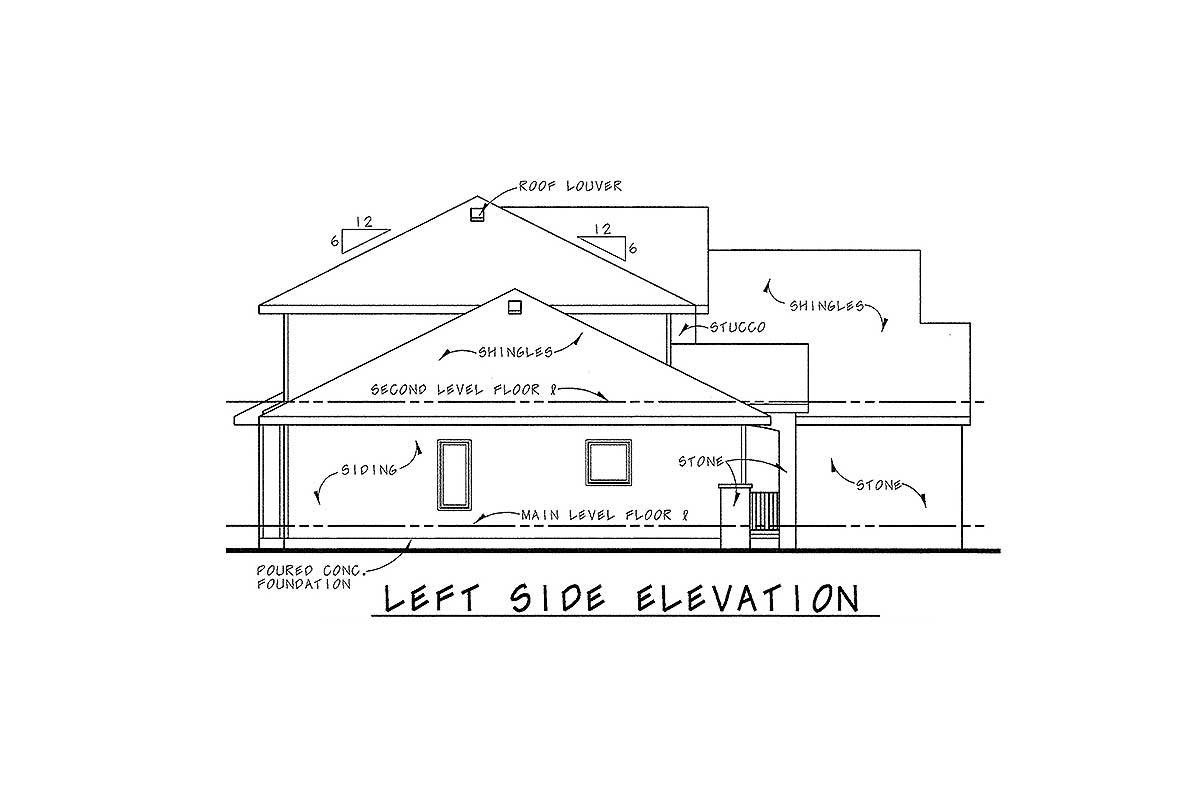
Left Elevation
HOUSE PLAN IMAGE 14
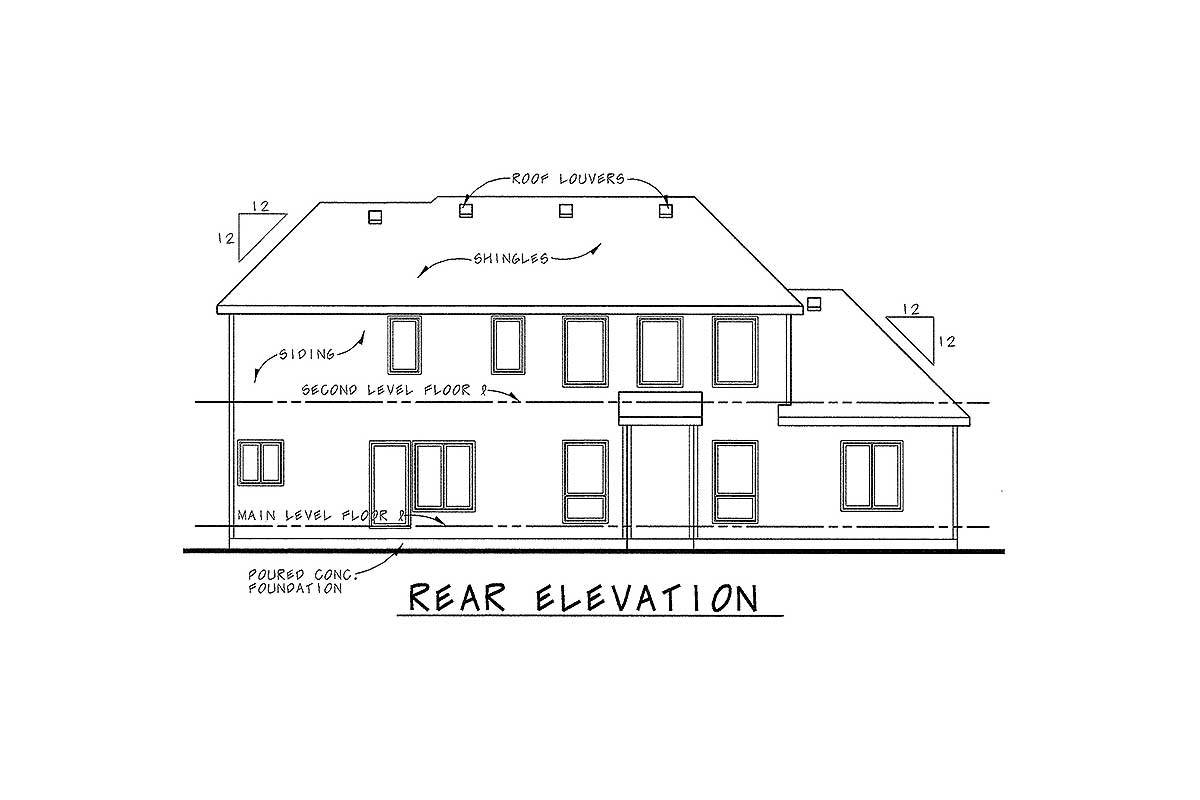
Rear Elevation
Floor Plans
See all house plans from this designerConvert Feet and inches to meters and vice versa
Only plan: $300 USD.
Order Plan
HOUSE PLAN INFORMATION
Quantity
Floor
2
Bedroom
4
Bath
3
Cars
2
Half bath
1
Dimensions
Total heating area
2470 sq.ft
1st floor square
1610 sq.ft
2nd floor square
860 sq.ft
House width
58′5″
House depth
54′2″
Ridge Height
28′7″
1st Floor ceiling
8′10″
2nd Floor ceiling
8′2″
Building construction type
- Wood frame
- SIP
Walls
Exterior wall thickness
0.15
Wall insulation
10 BTU/h
Facade cladding
- stone
- stucco
Special rooms
Garage type
- Attached
Garage Location
side
Garage area
800 sq.ft
Facade type
- Stucco house plans
Plan shape
- L-shaped
