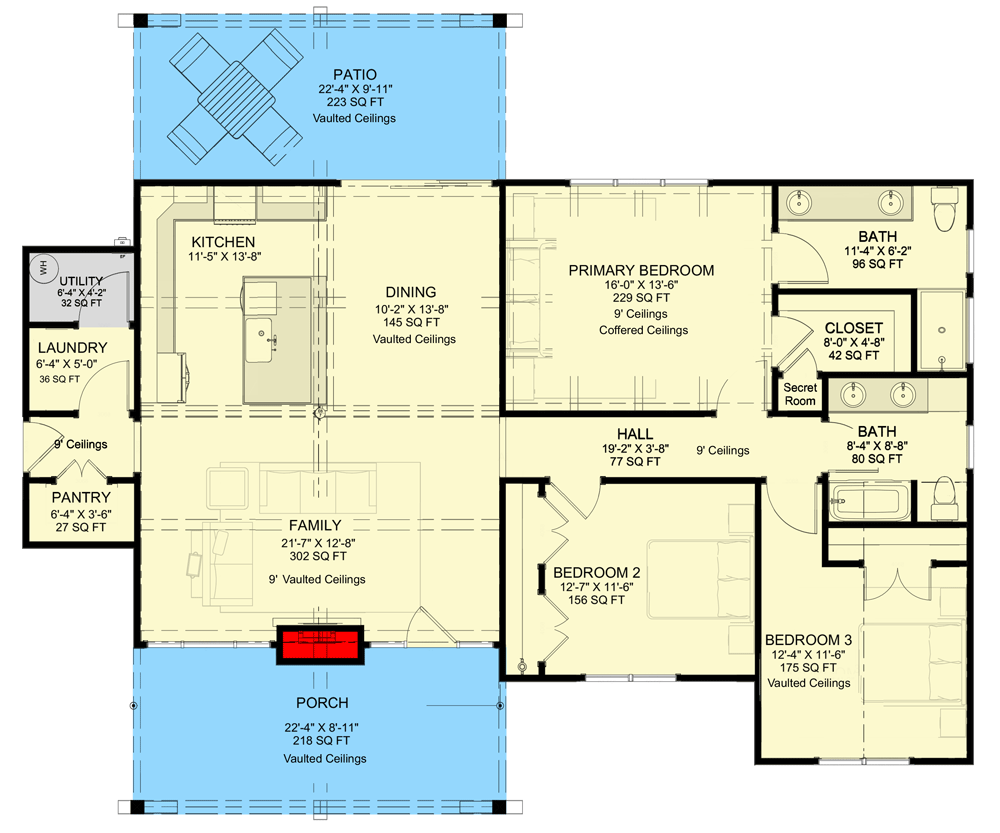Plan FNK-300055-1-3: One-Story Craftsman Plan with 2-Sided Indoor-Outdoor Fireplace
Page has been viewed 373 times
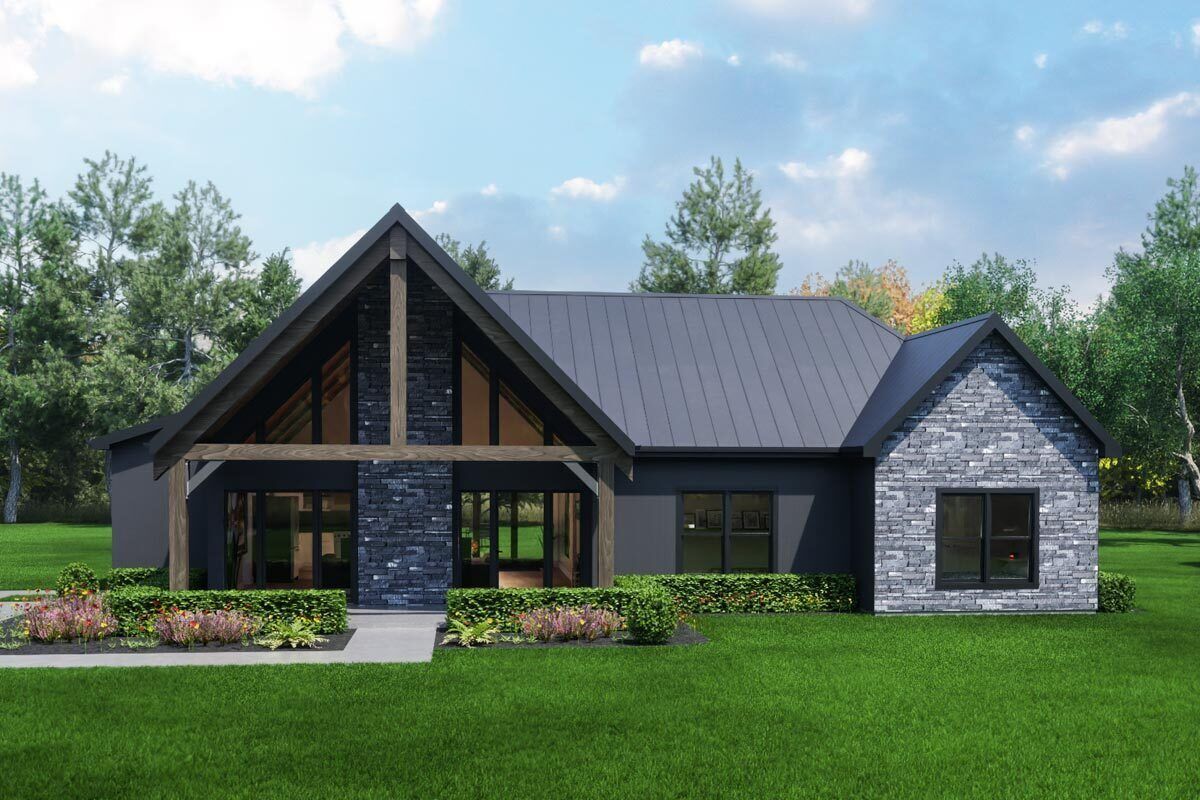
House Plan FNK-300055-1-3
Mirror reverse- This 1,654 square foot 3, bed 2 bath house plan has an attractive rustic exterior with a combination of vertical siding, stone and wood timbers. The 8'11" deep front porch gives you 218 square feet of covered space to enjoy and shares a 2-sided fireplace with the family room inside.
- The main portion of the home is open concept with the family room open to the kitchen and dining area, the latter of which has sliding door access to the back porch.
- Bedrooms make up the right side of the home with the primary bedroom enjoying views tot he back and Beds 2 and 3 having front-facing windows.
HOUSE PLAN IMAGE 1
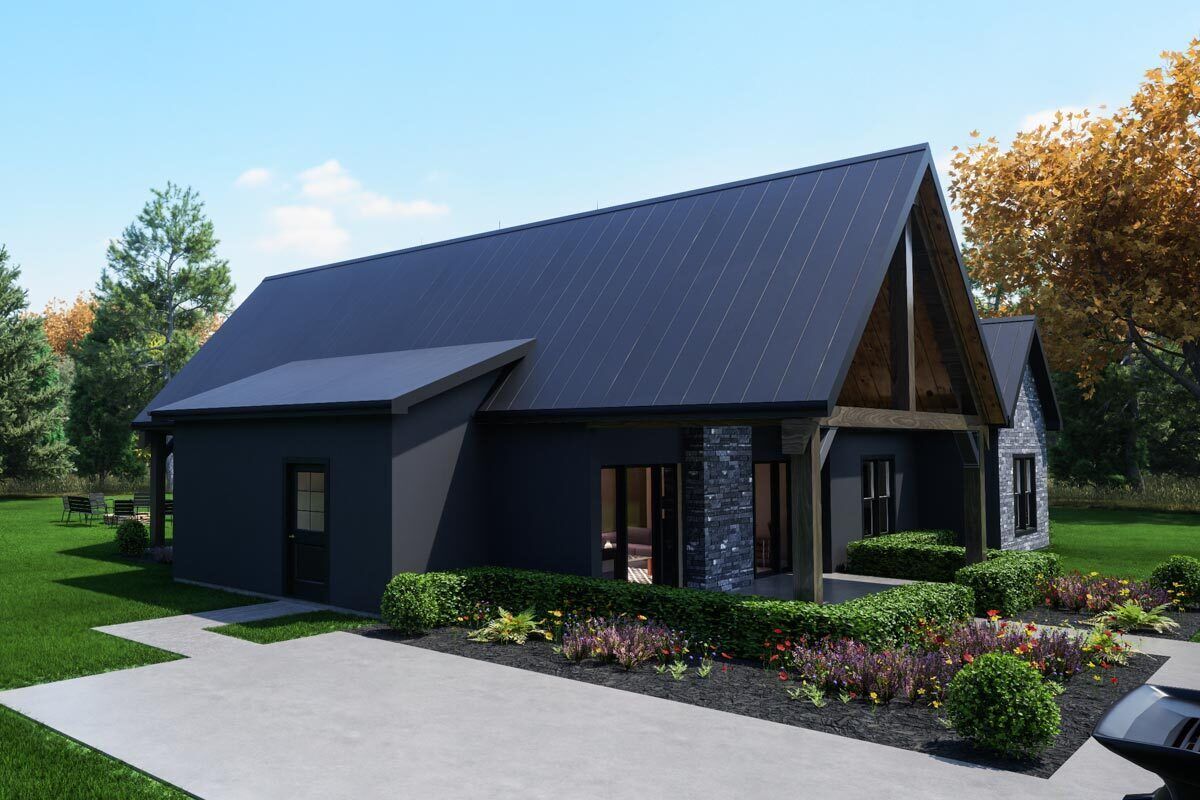
Вид слева. План FNK-300055-1-3
HOUSE PLAN IMAGE 2
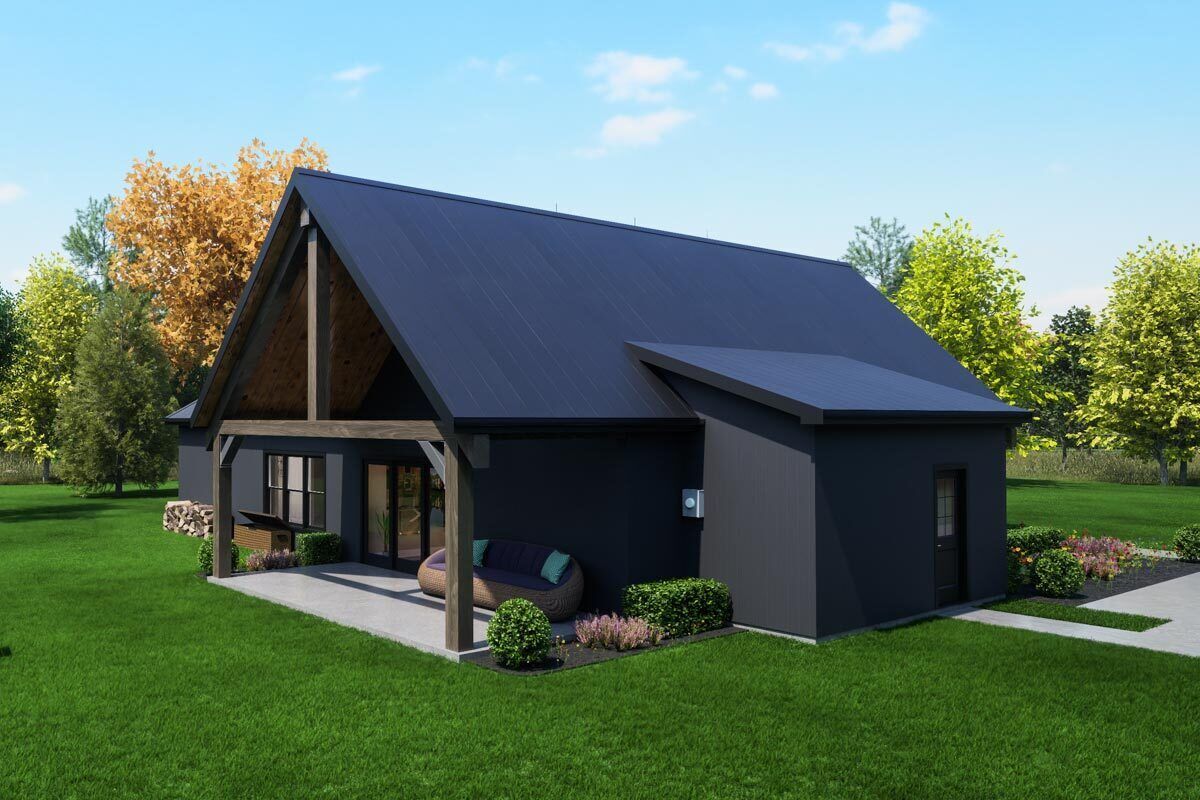
Interior 3. Plan FNK-300055-1-3
HOUSE PLAN IMAGE 3
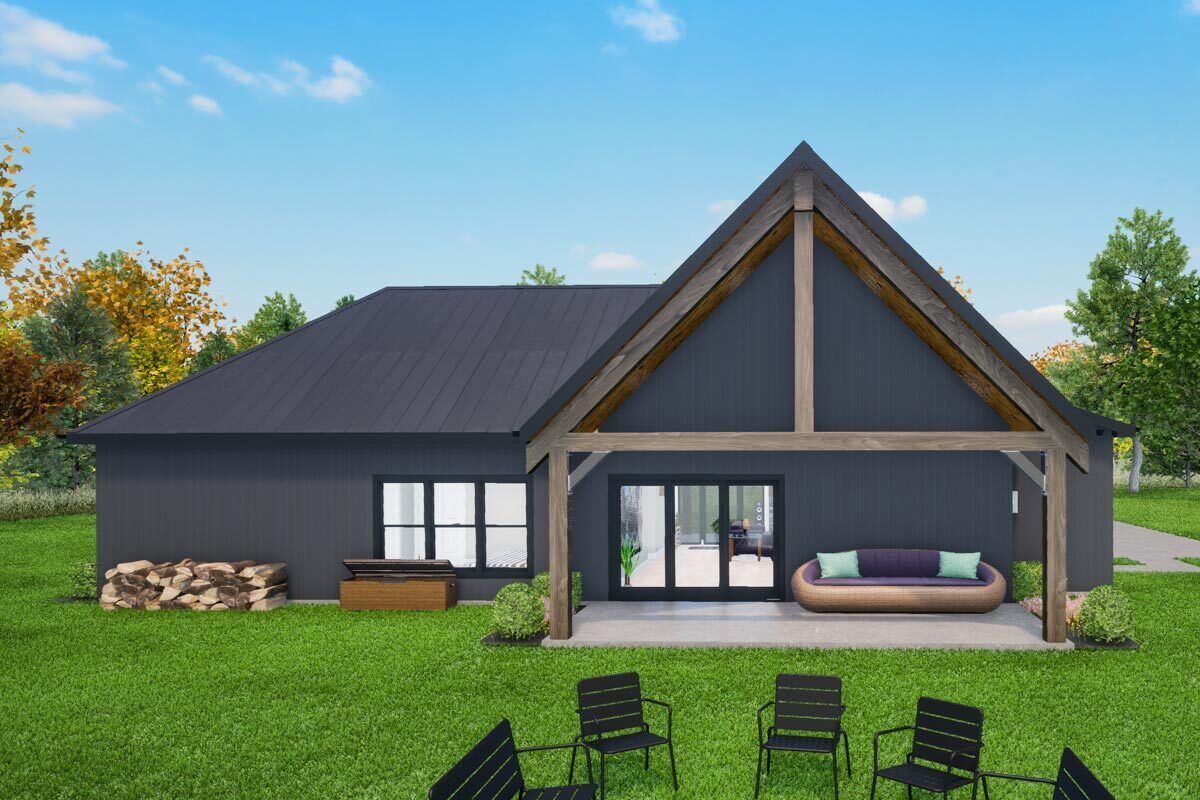
Interior 5. Plan FNK-300055-1-3
HOUSE PLAN IMAGE 4
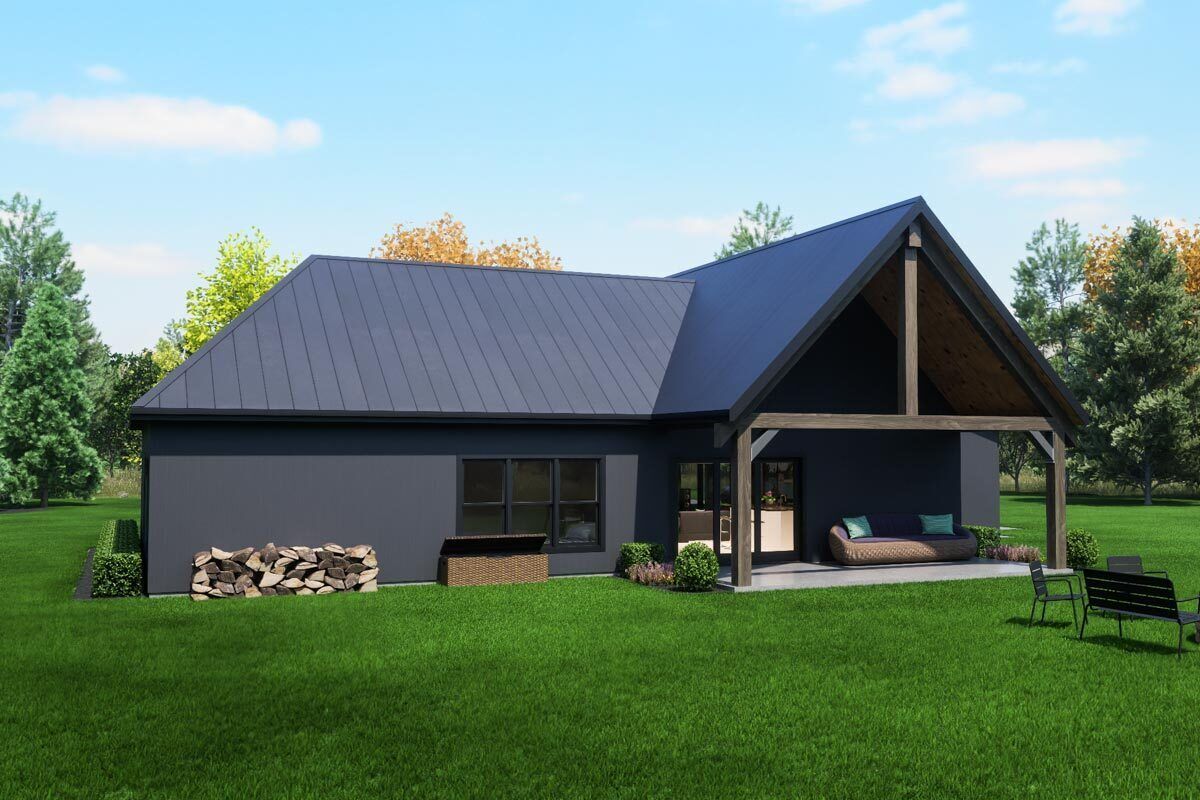
Interior 6. Plan FNK-300055-1-3
HOUSE PLAN IMAGE 5
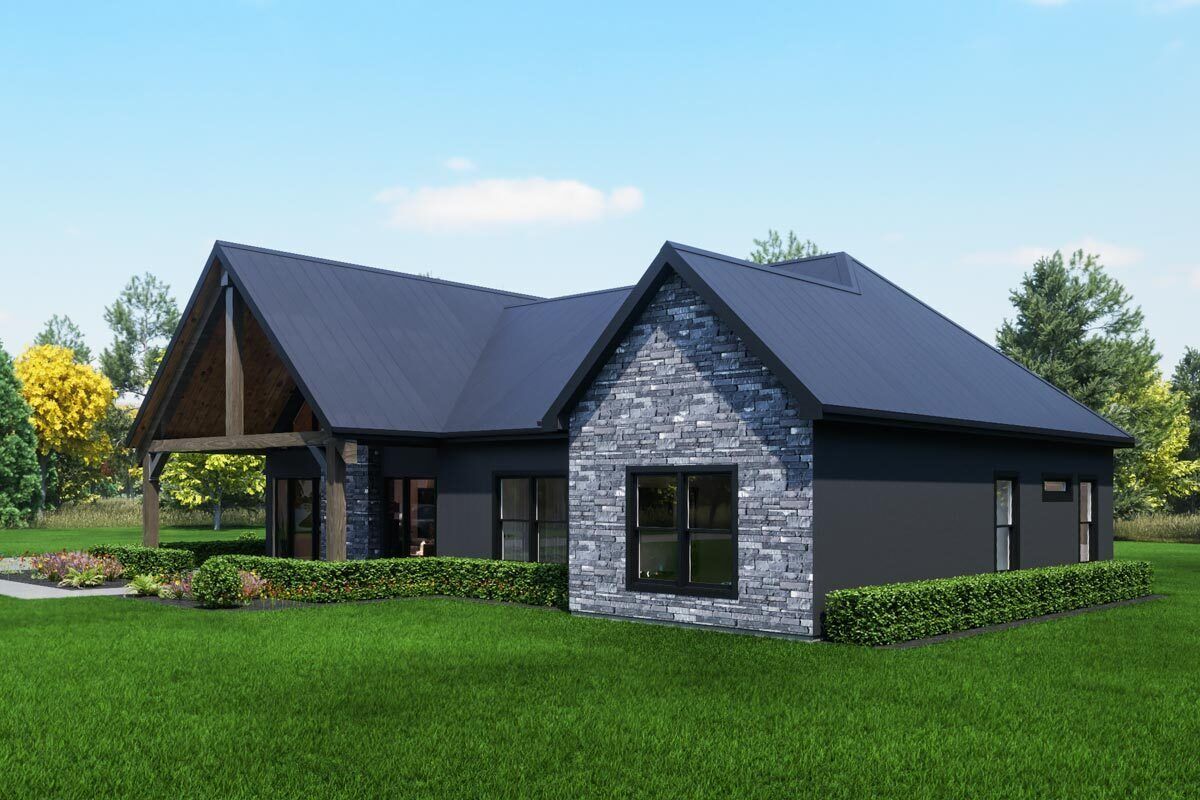
Interior 7. Plan FNK-300055-1-3
HOUSE PLAN IMAGE 6
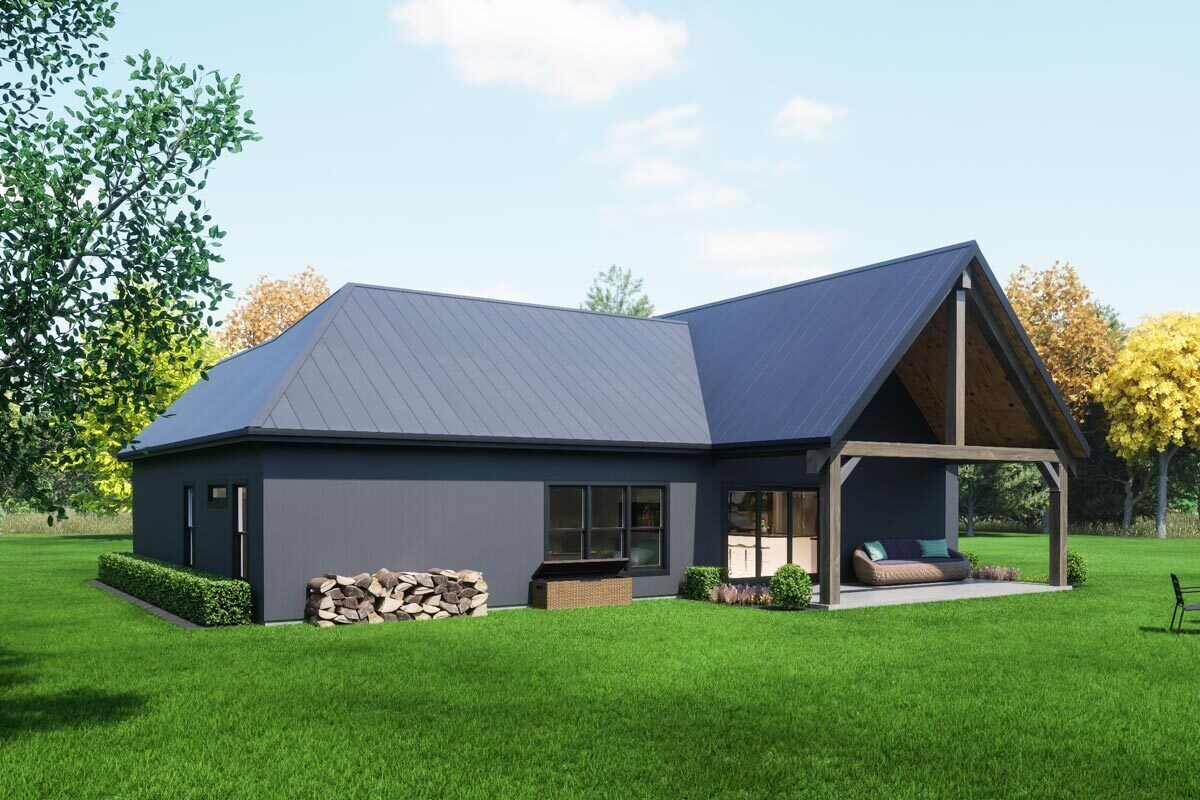
Вид сзади. План FNK-300055-1-3
HOUSE PLAN IMAGE 7
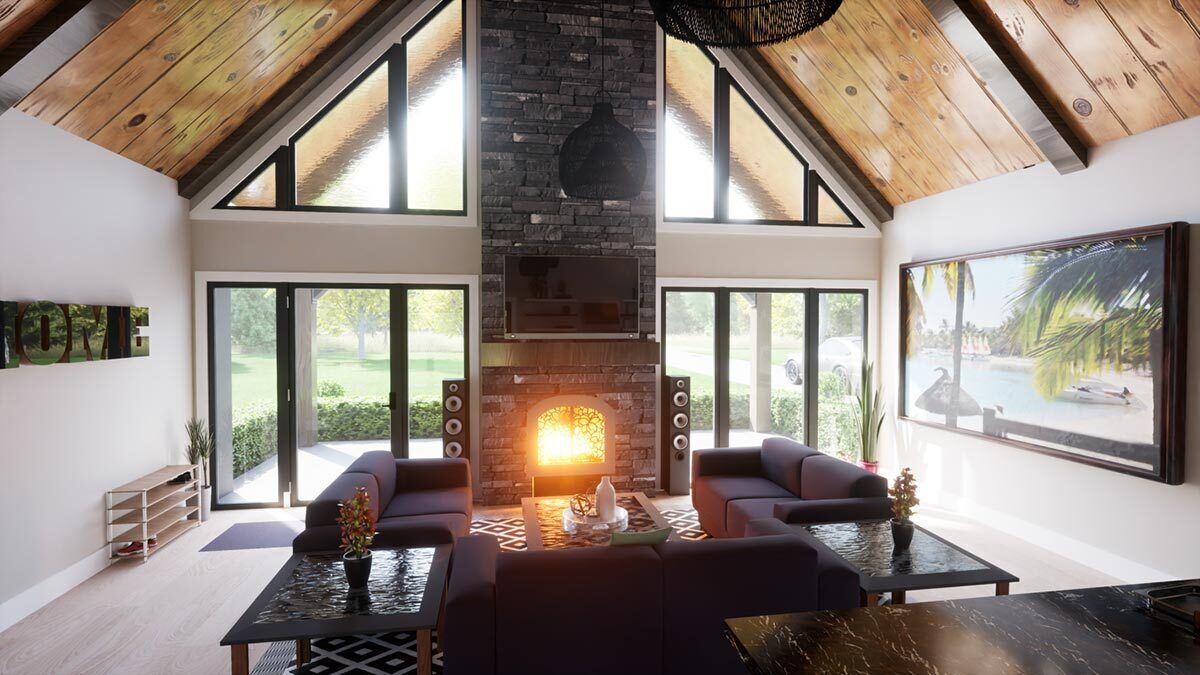
Гостиная с камином
HOUSE PLAN IMAGE 8
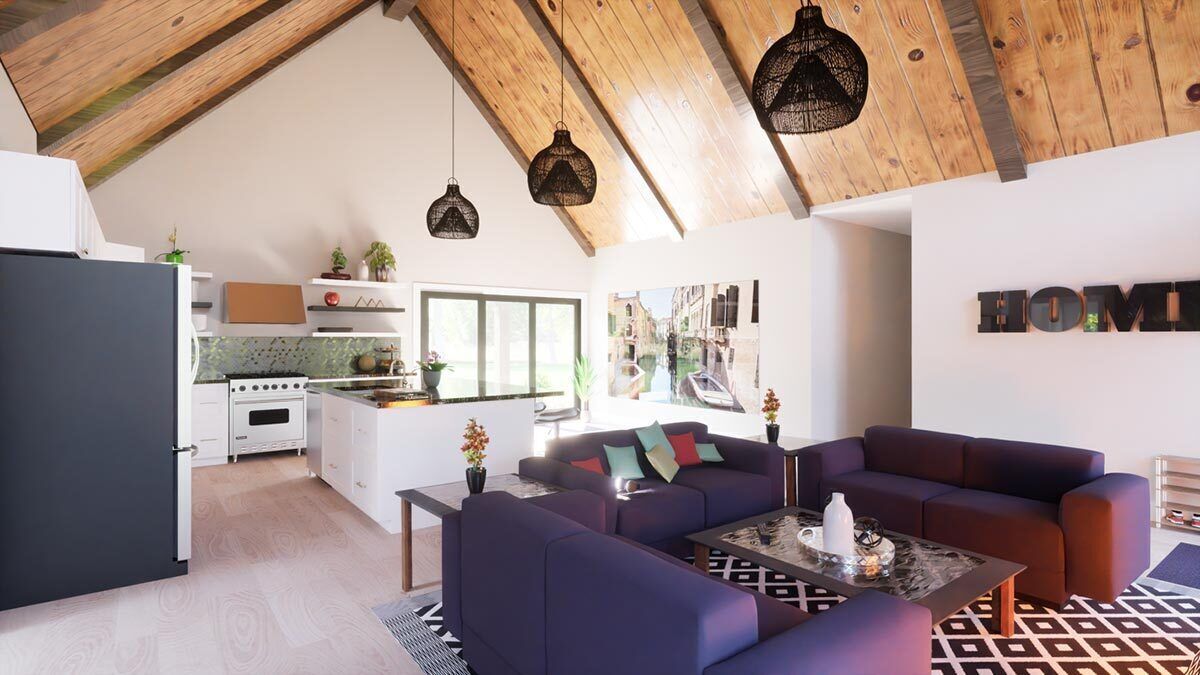
Interior 10. Plan FNK-300055-1-3
HOUSE PLAN IMAGE 9
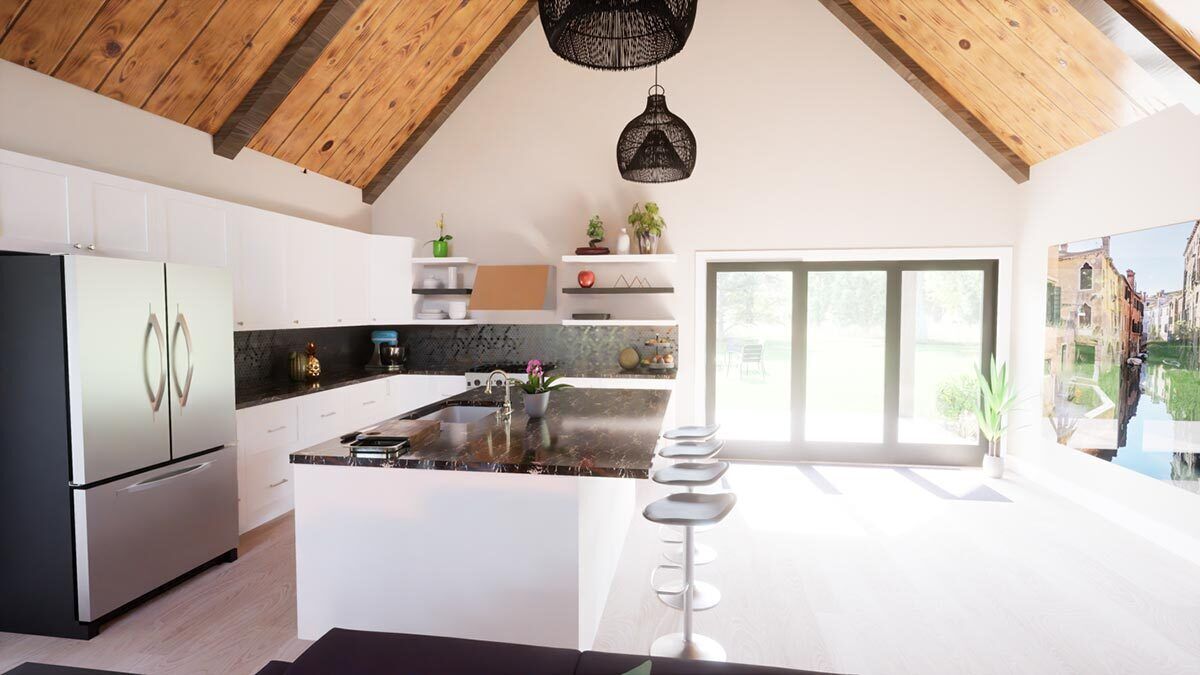
Interior 11. Plan FNK-300055-1-3
HOUSE PLAN IMAGE 10
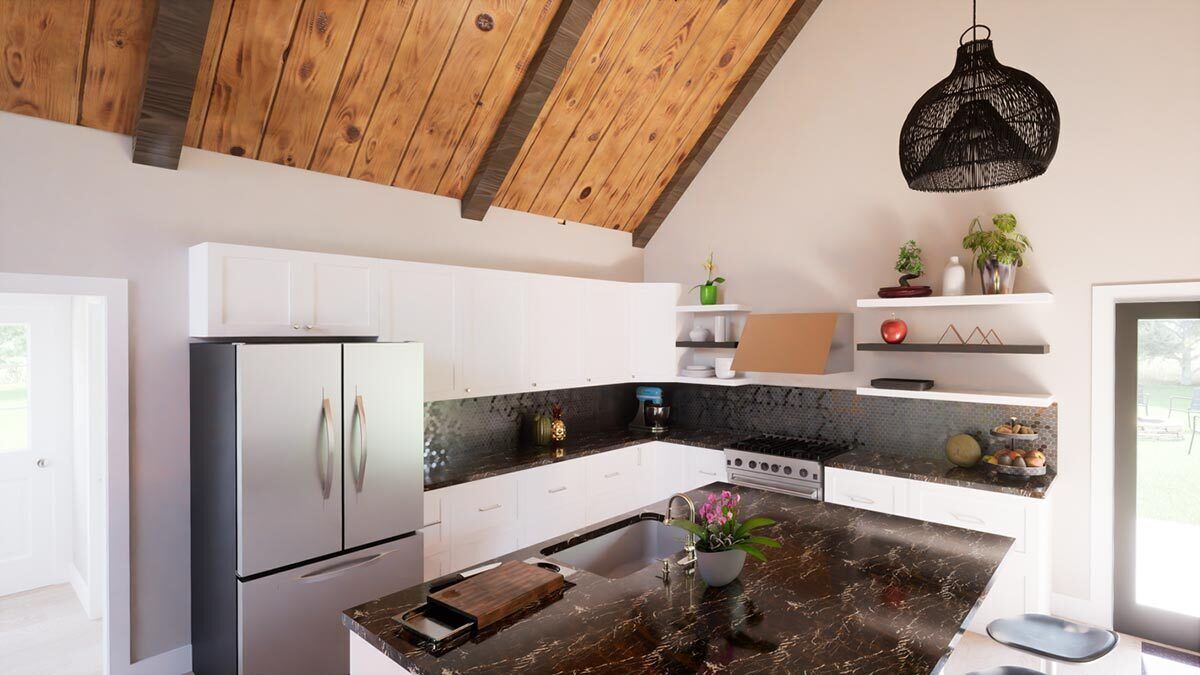
Interior 12. Plan FNK-300055-1-3
HOUSE PLAN IMAGE 11
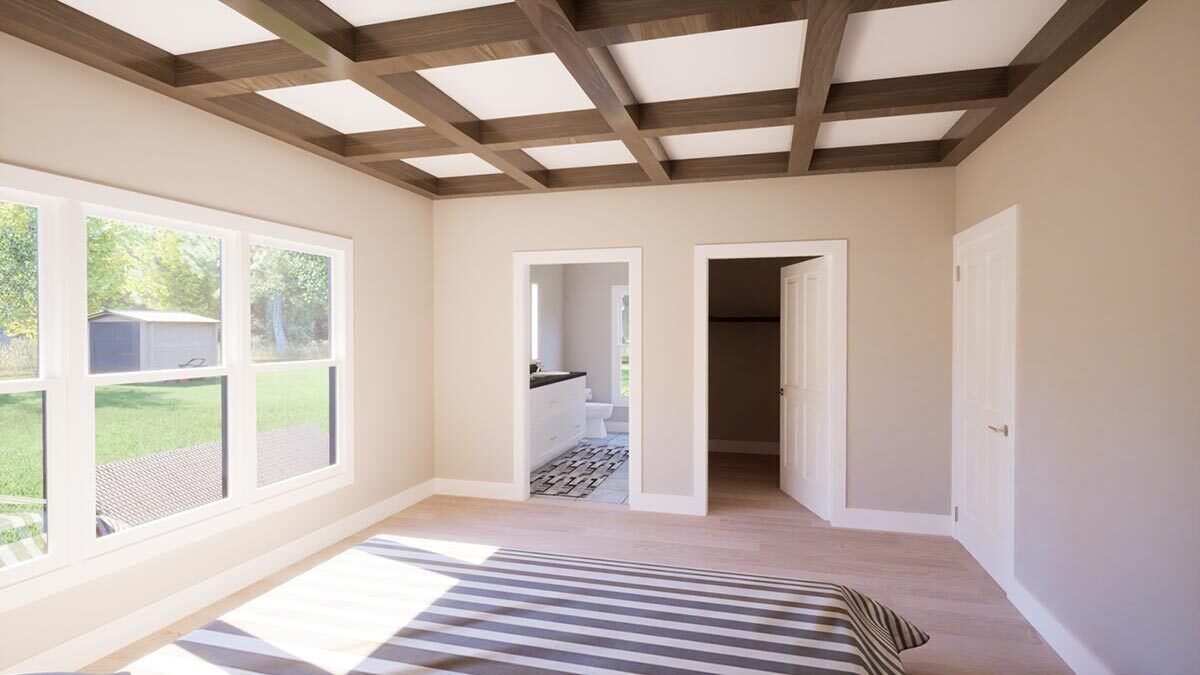
Interior 13. Plan FNK-300055-1-3
HOUSE PLAN IMAGE 12
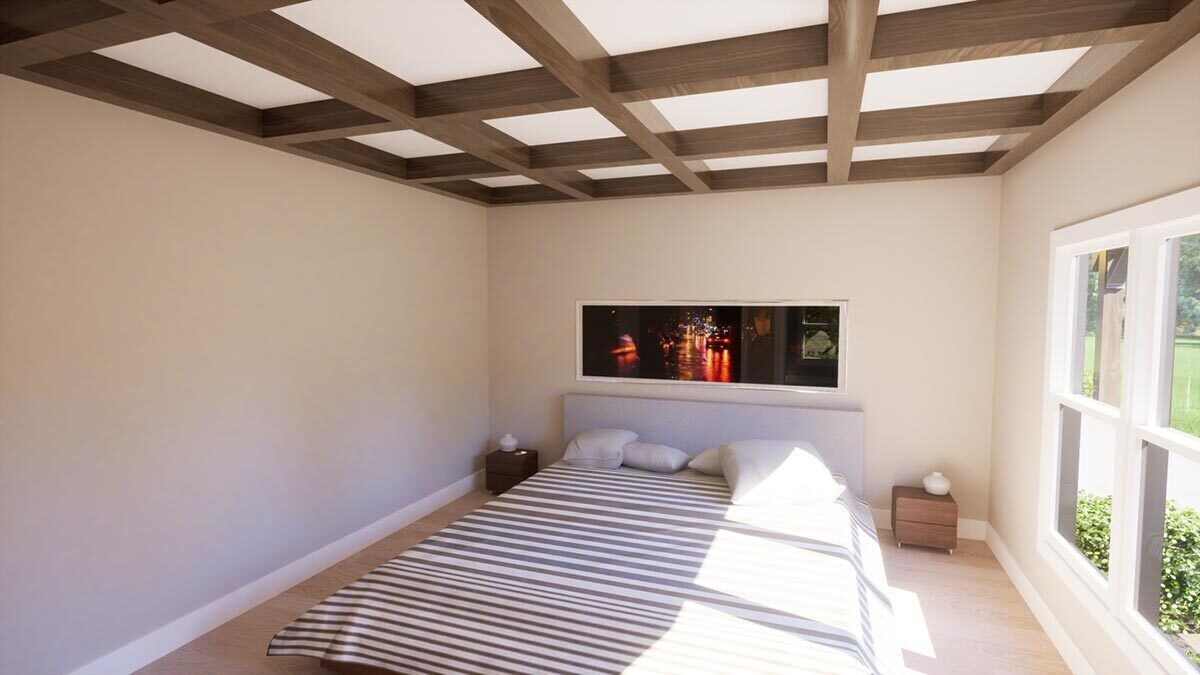
Interior 14. Plan FNK-300055-1-3
HOUSE PLAN IMAGE 13
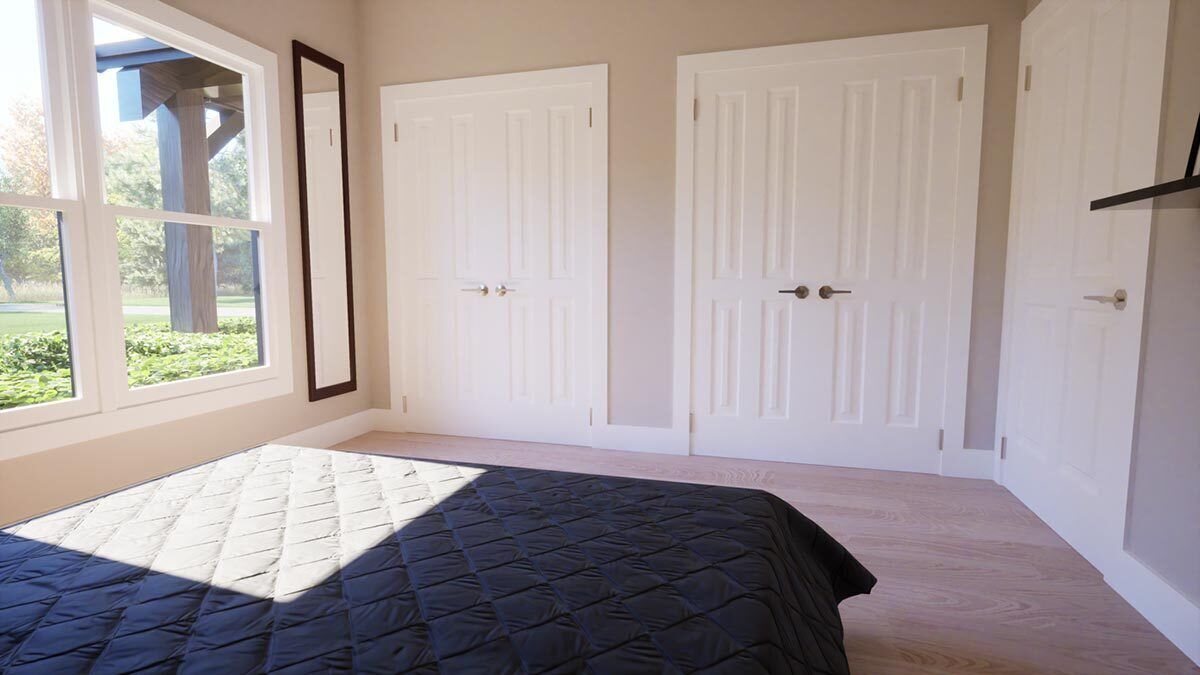
Interior 15. Plan FNK-300055-1-3
Convert Feet and inches to meters and vice versa
Only plan: $275 USD.
Order Plan
HOUSE PLAN INFORMATION
Quantity
Floor
1
Bedroom
3
Bath
2
Dimensions
Total heating area
1630 sq.ft
1st floor square
1630 sq.ft
House width
56′11″
House depth
47′12″
Ridge Height
21′4″
1st Floor ceiling
19′8″
Walls
Exterior wall thickness
2x4
Wall insulation
9 BTU/h
Facade cladding
- stone
- stucco
Living room feature
- fireplace
- vaulted ceiling
- open layout
- entry to the porch
Kitchen feature
- kitchen island
- pantry
Bedroom features
- Walk-in closet
- First floor master
- Bath + shower
Outdoor living
- front porch
- patio
