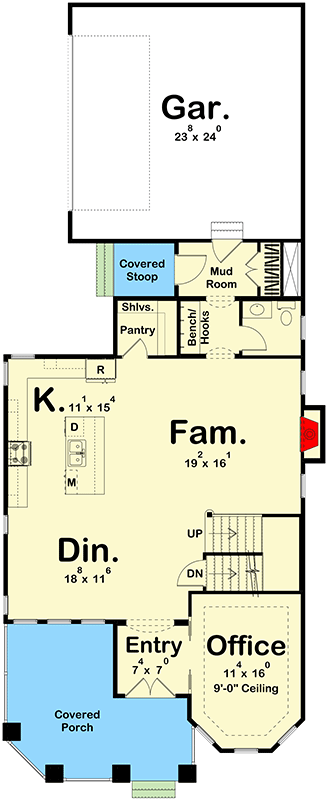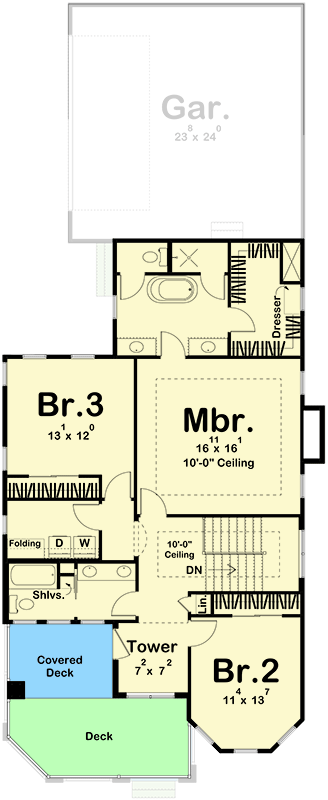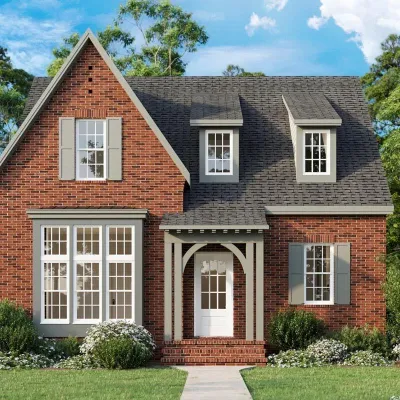Plan DJ-623221-2-3 Victorian-style home plan with three bedrooms and less than 2500 square feet
Page has been viewed 423 times
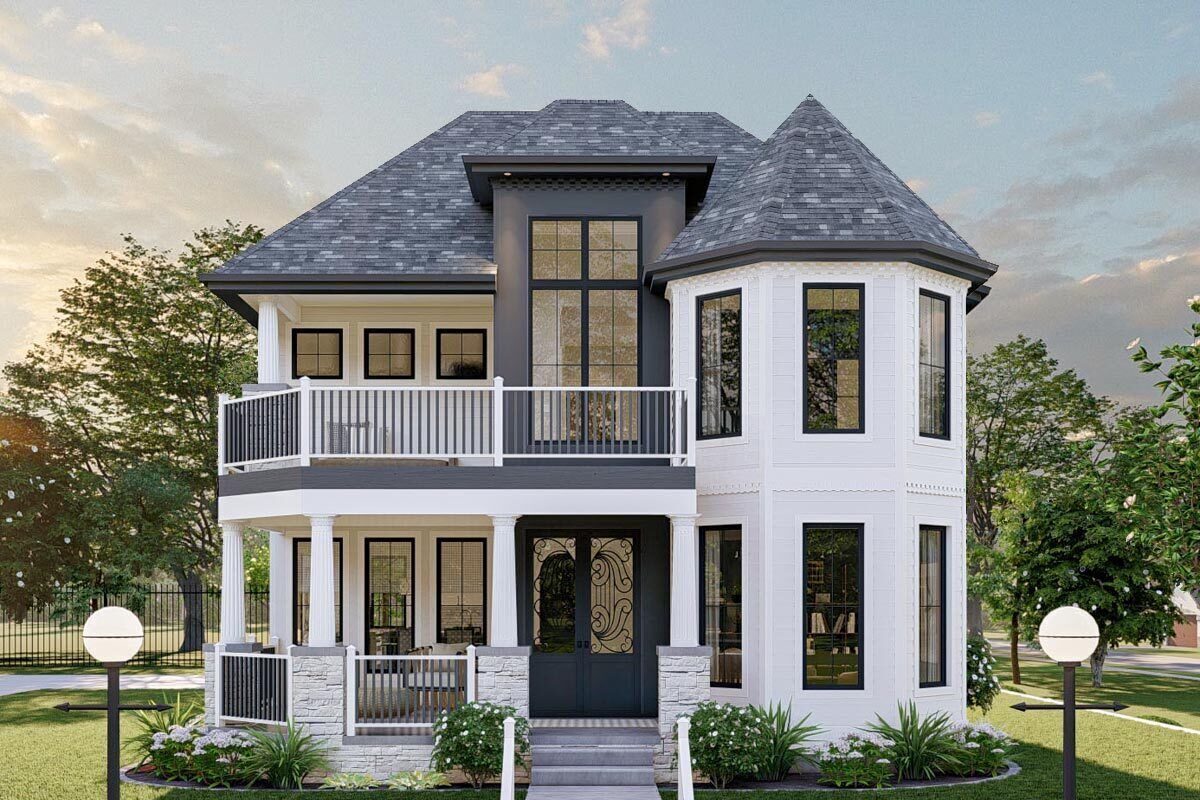
House Plan DJ-623221-2-3
Mirror reverse- This stunning 3 room, 2.5 bath, 2,471 square foot contemporary Victorian-style house plan combines modern flair with traditional styling of the past. The covered porch on the exterior is surrounded by tall round columns that make it welcoming to all. I'm drawn to the house because of the wide windows, crown molding, and various siding colors. An office is on your right as you enter through the front door.
- The family room, kitchen, and dining area are all open to one another. There is a walk-in pantry with shelves in the kitchen. A built-in fireplace serves as a wonderful focal point in the family area. Mudroom and a half bath are located off the garage. A hallway leading upstairs provides access to the covered deck area.
- Three bedrooms are located upstairs. A hall bathroom with a double vanity is shared by two of them. With two vanities, a soaking tub, a walk-in shower, and a walk-in closet, the master bedroom has its own bathroom. A two-car garage is located on the main floor again.
HOUSE PLAN IMAGE 1

Interior 1. Plan DJ-623221-2-3
HOUSE PLAN IMAGE 2
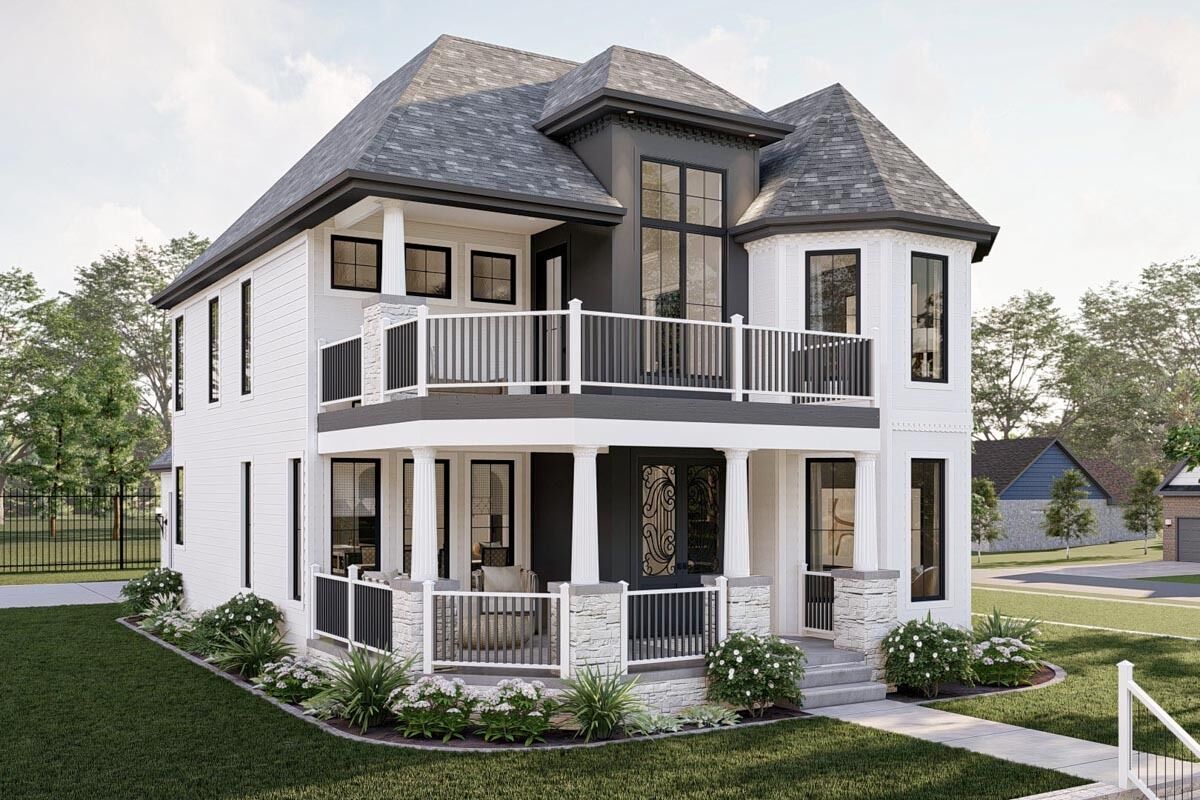
Interior 2. Plan DJ-623221-2-3
HOUSE PLAN IMAGE 3
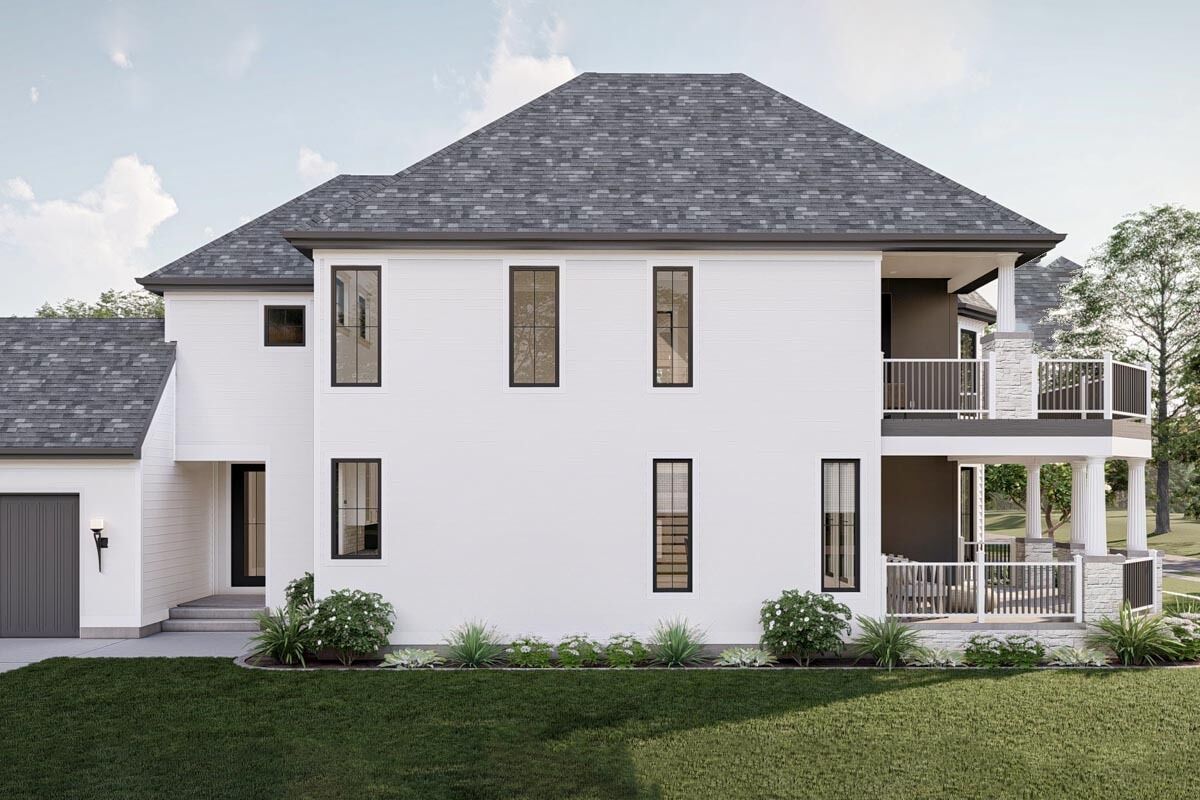
Interior 3. Plan DJ-623221-2-3
HOUSE PLAN IMAGE 4
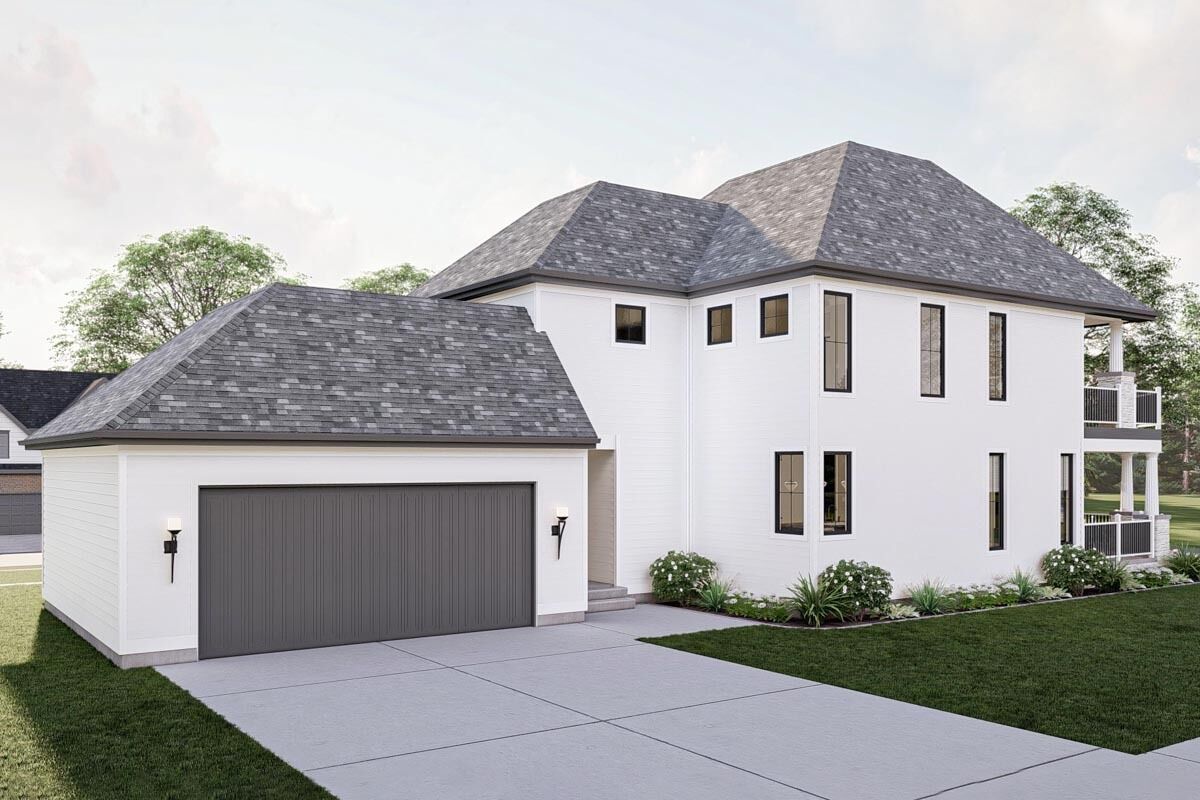
Interior 4. Plan DJ-623221-2-3
HOUSE PLAN IMAGE 5
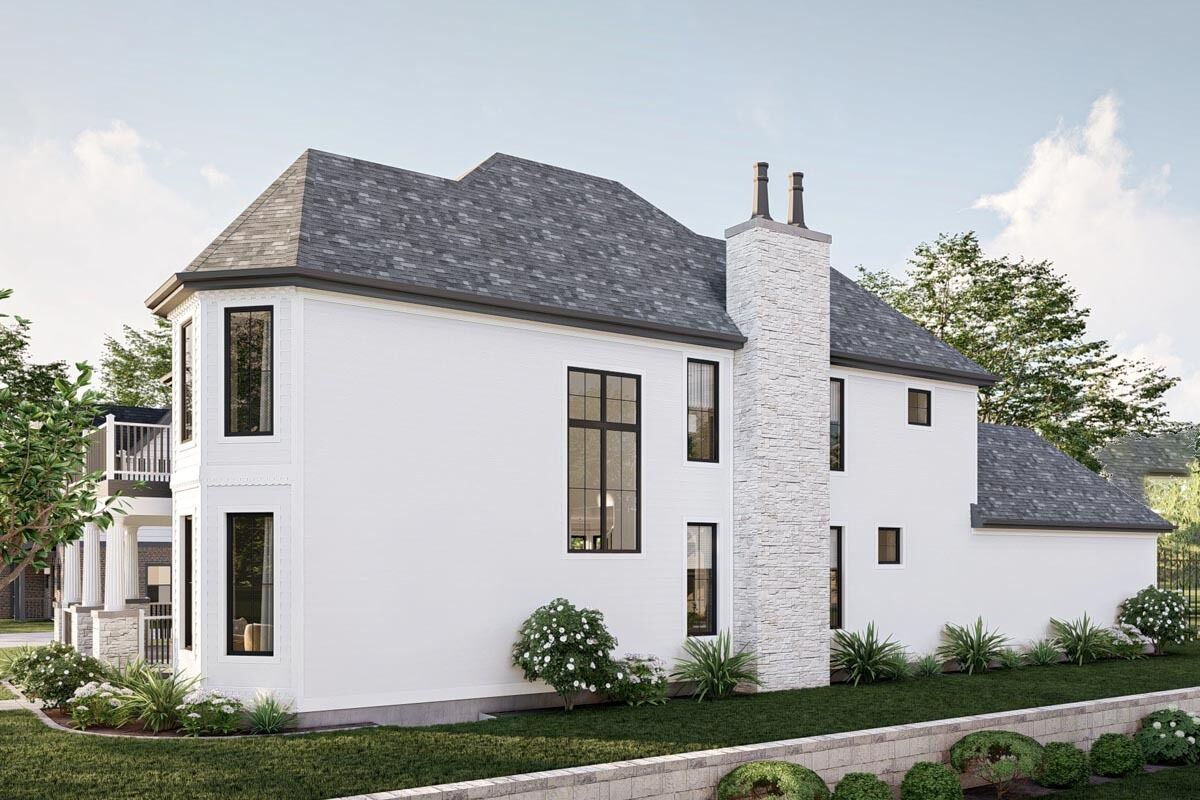
Interior 5. Plan DJ-623221-2-3
HOUSE PLAN IMAGE 6
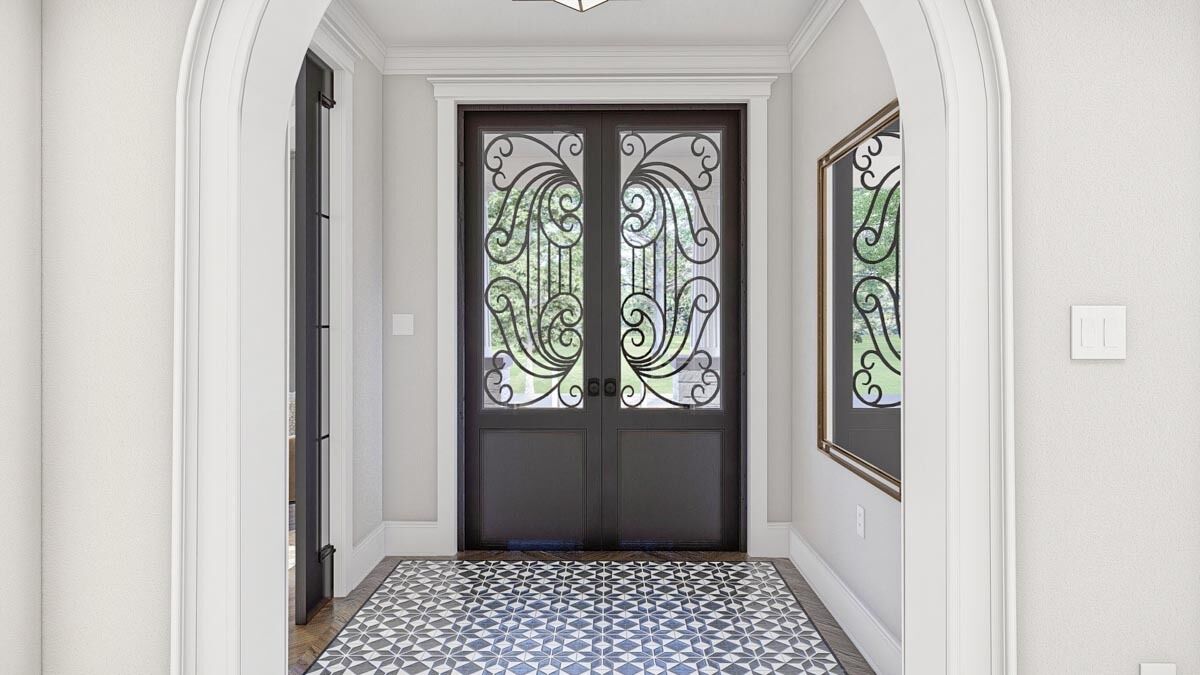
Interior 6. Plan DJ-623221-2-3
HOUSE PLAN IMAGE 7
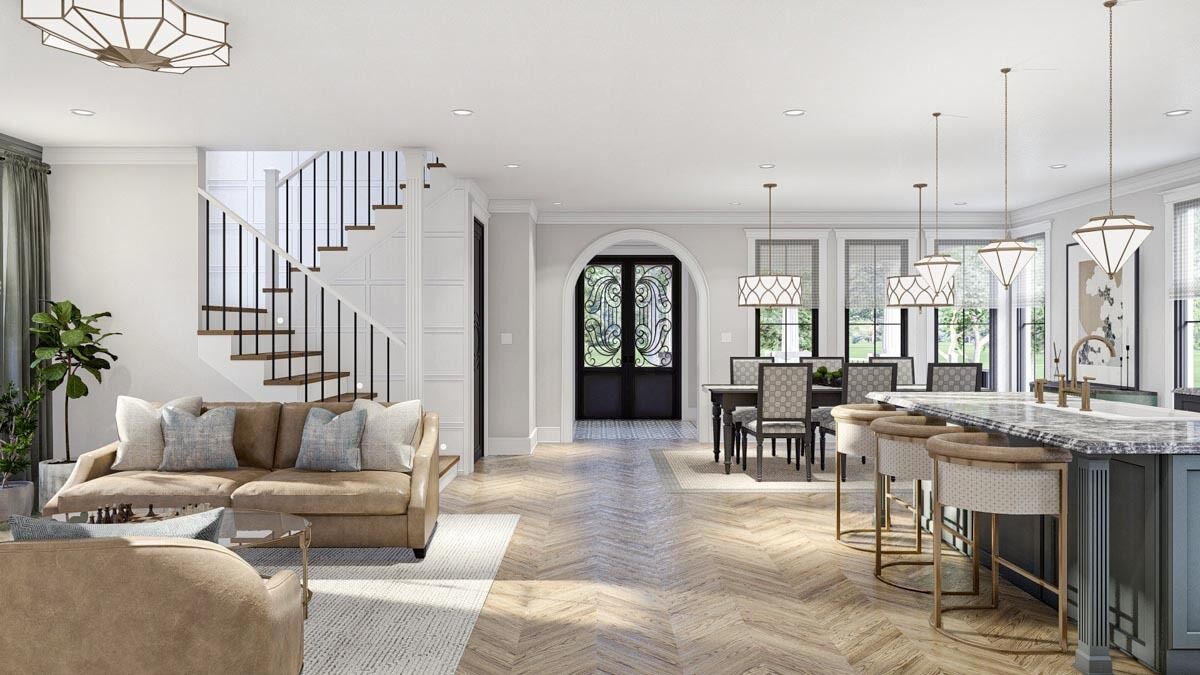
Interior 7. Plan DJ-623221-2-3
HOUSE PLAN IMAGE 8
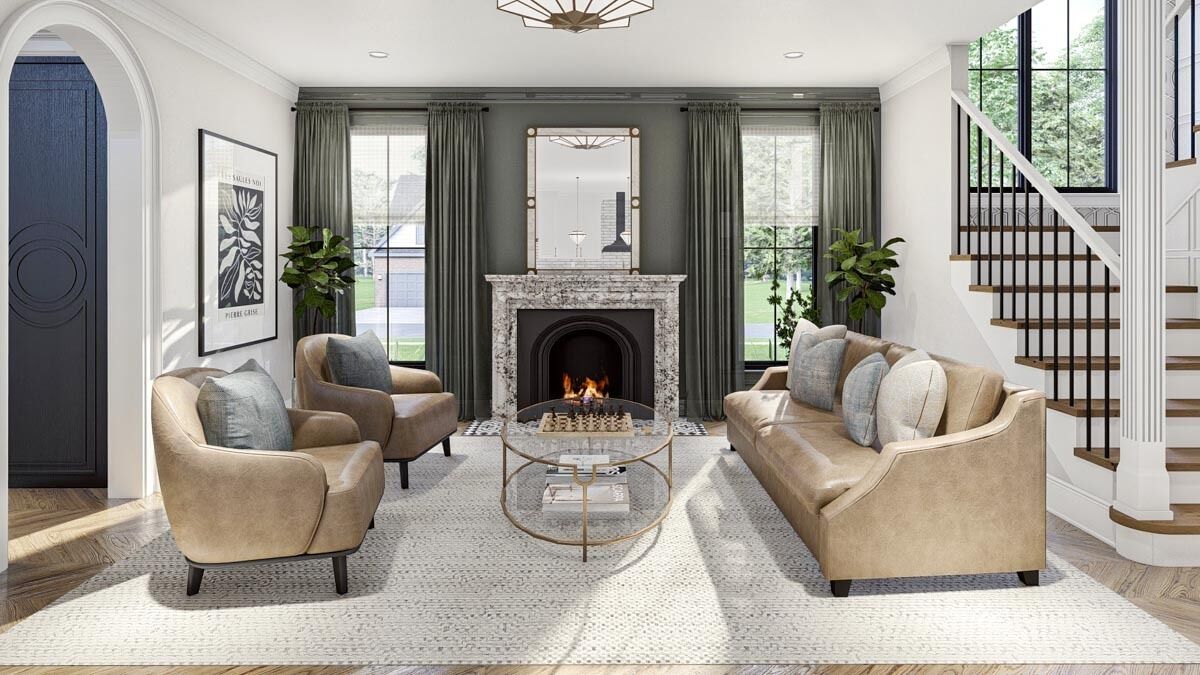
Interior 8. Plan DJ-623221-2-3
HOUSE PLAN IMAGE 9
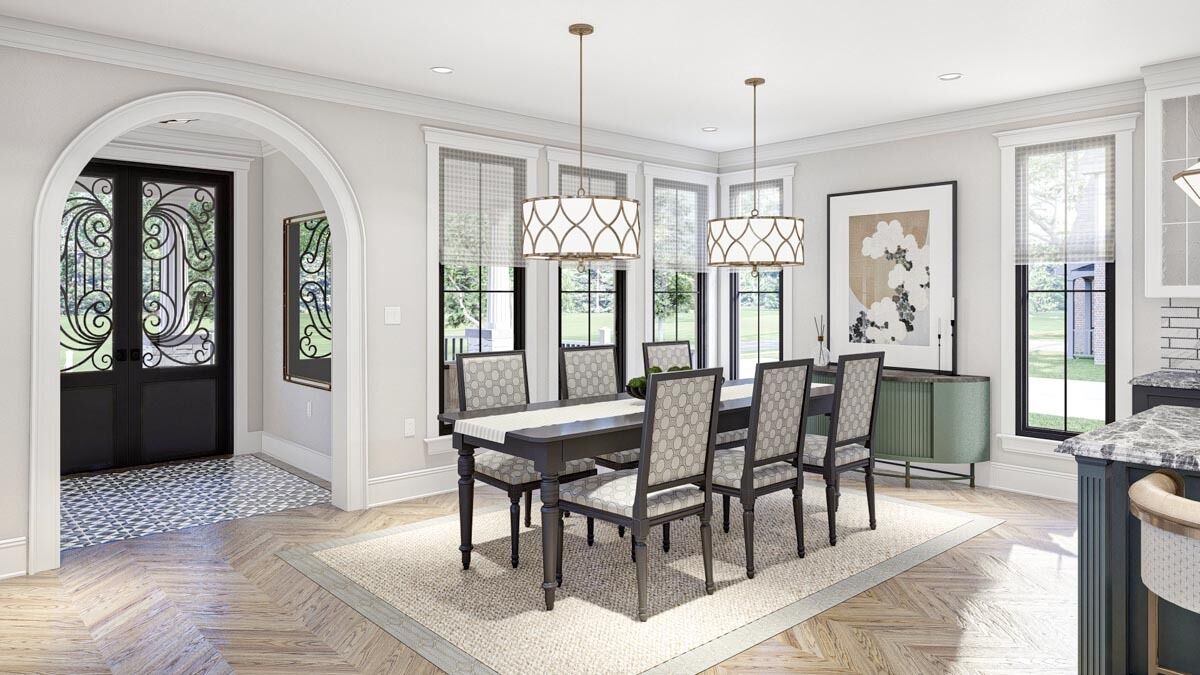
Interior 9. Plan DJ-623221-2-3
HOUSE PLAN IMAGE 10
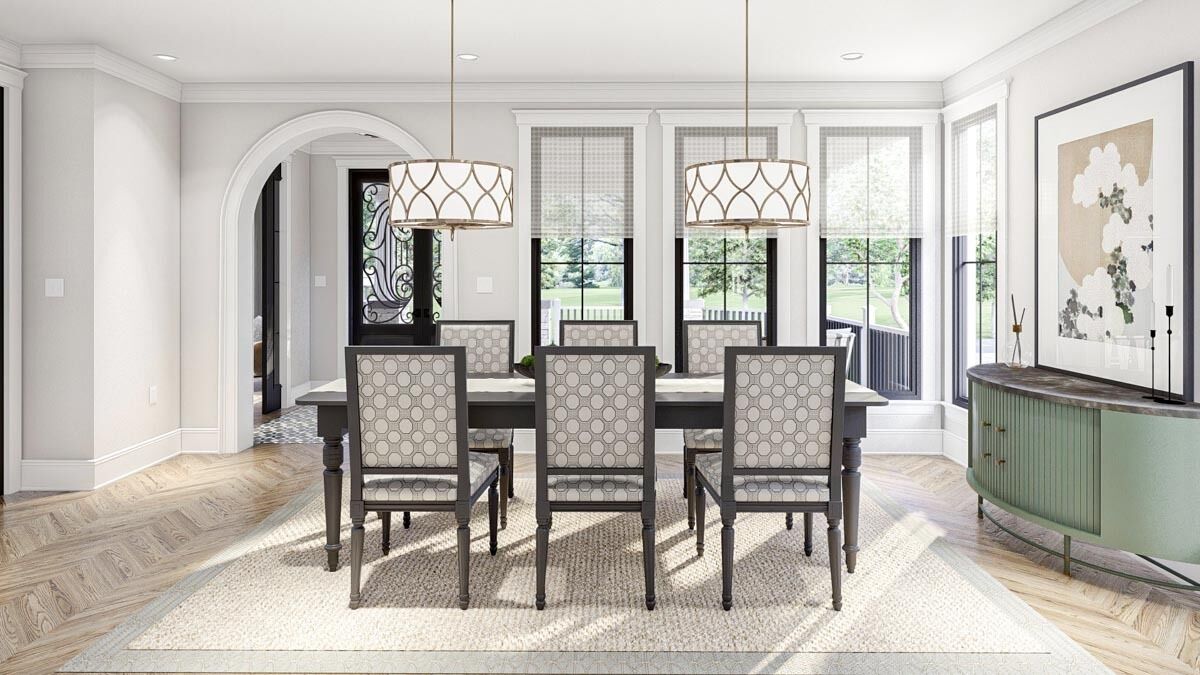
Interior 10. Plan DJ-623221-2-3
HOUSE PLAN IMAGE 11
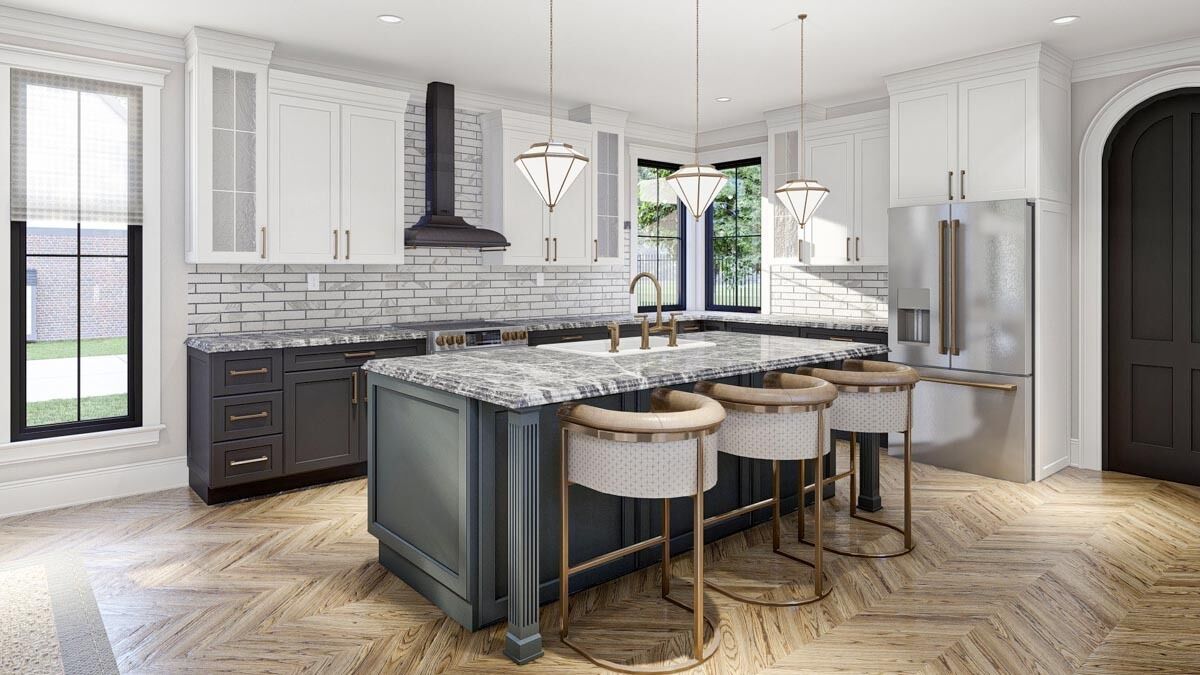
Interior 11. Plan DJ-623221-2-3
HOUSE PLAN IMAGE 12
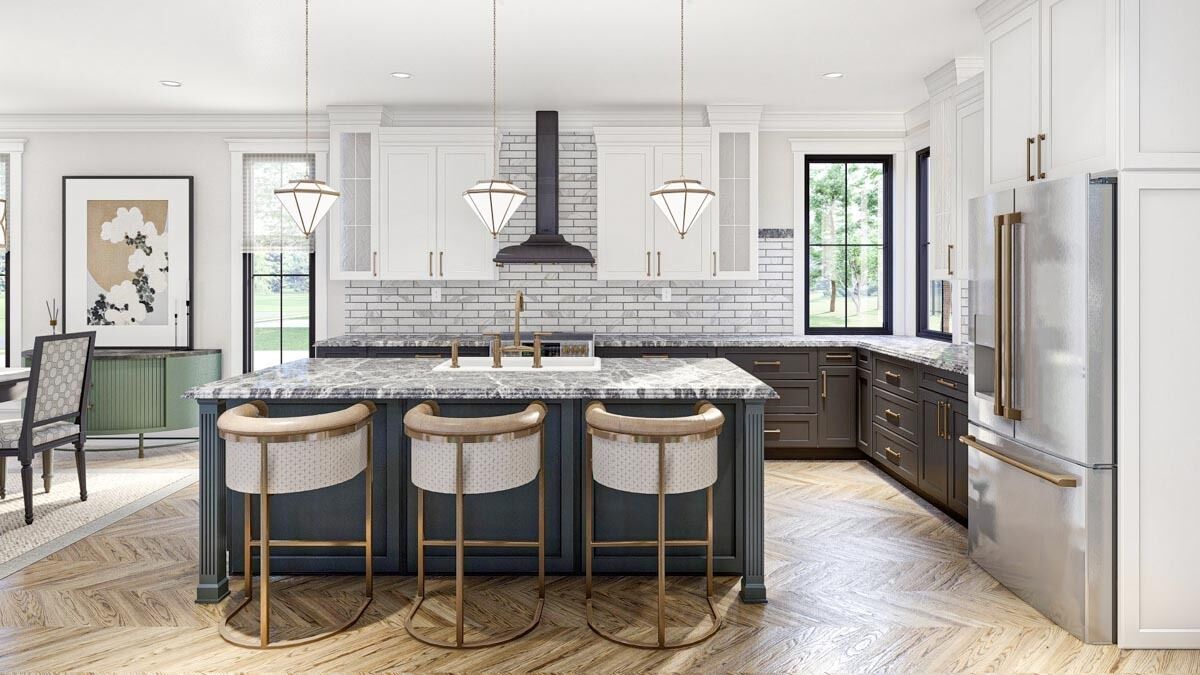
Interior 12. Plan DJ-623221-2-3
HOUSE PLAN IMAGE 13
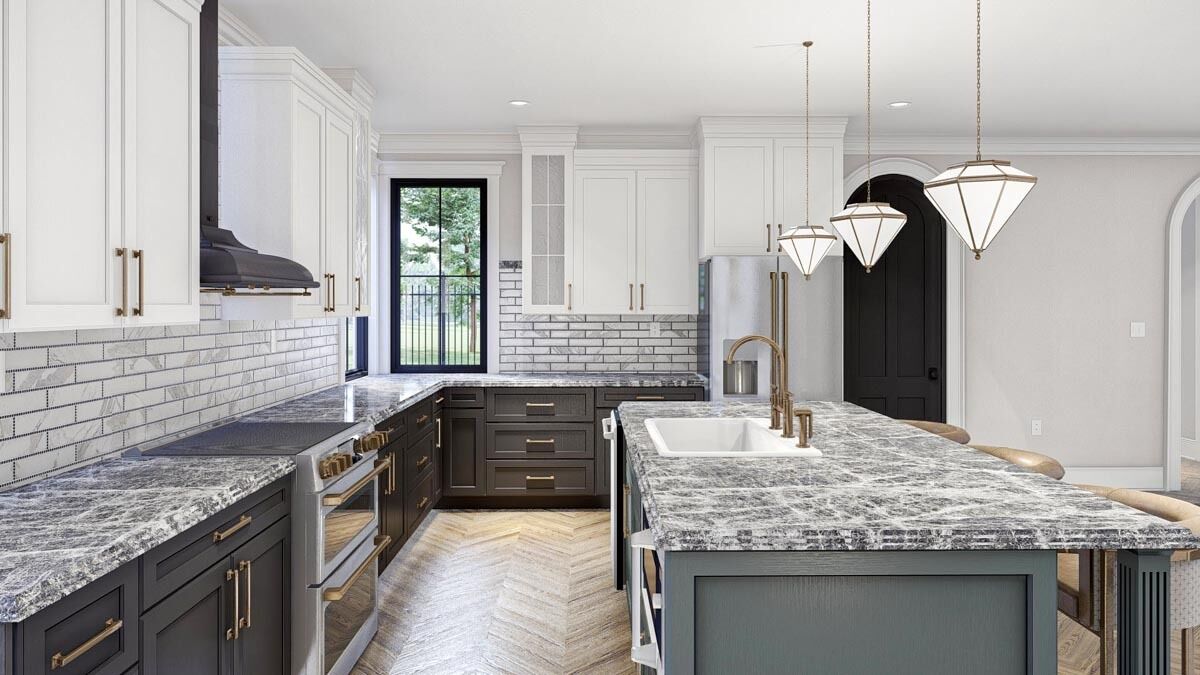
Interior 13. Plan DJ-623221-2-3
HOUSE PLAN IMAGE 14
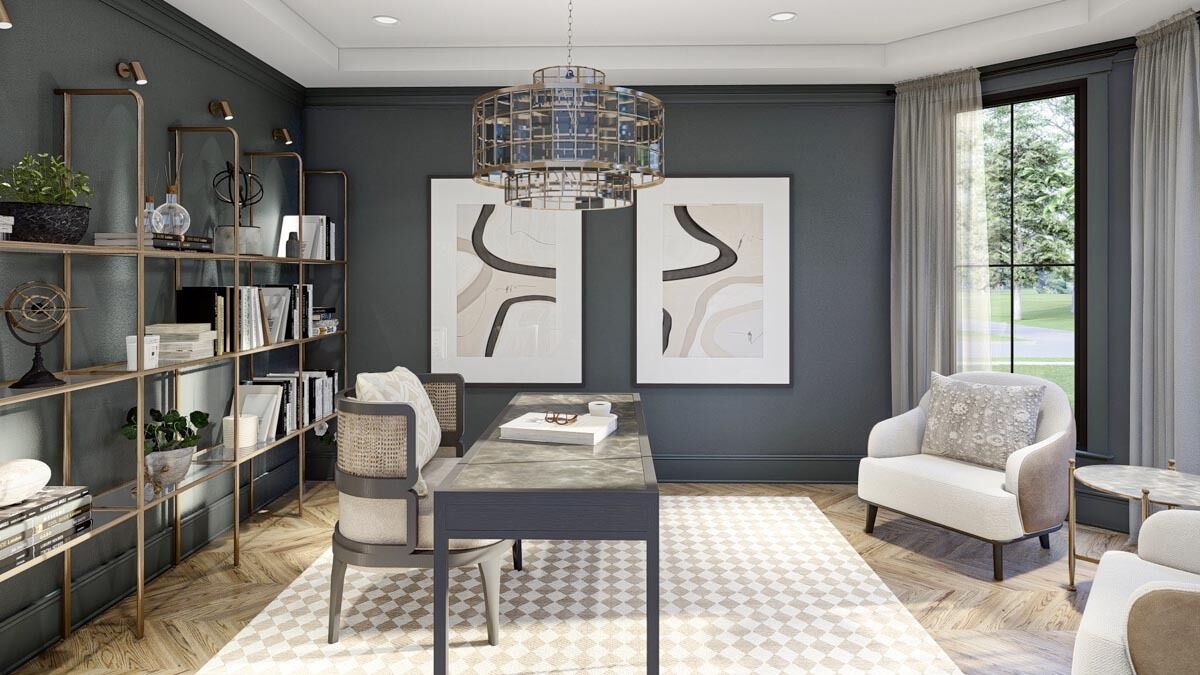
Interior 14. Plan DJ-623221-2-3
HOUSE PLAN IMAGE 15
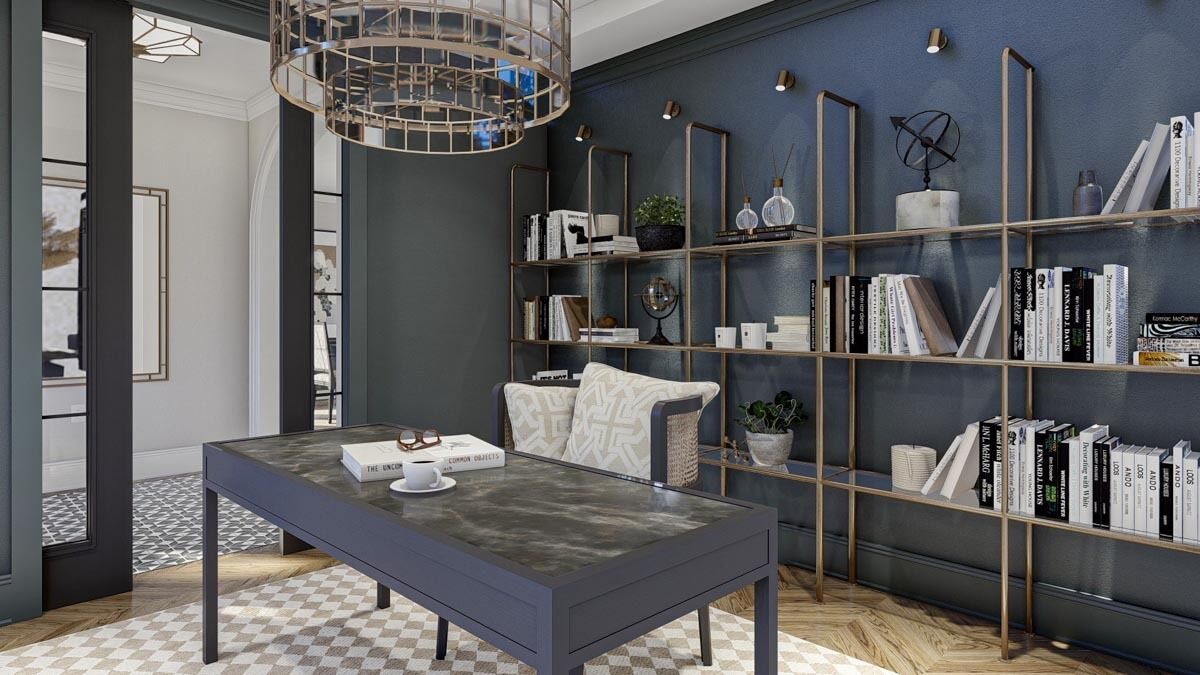
Interior 15. Plan DJ-623221-2-3
HOUSE PLAN IMAGE 16
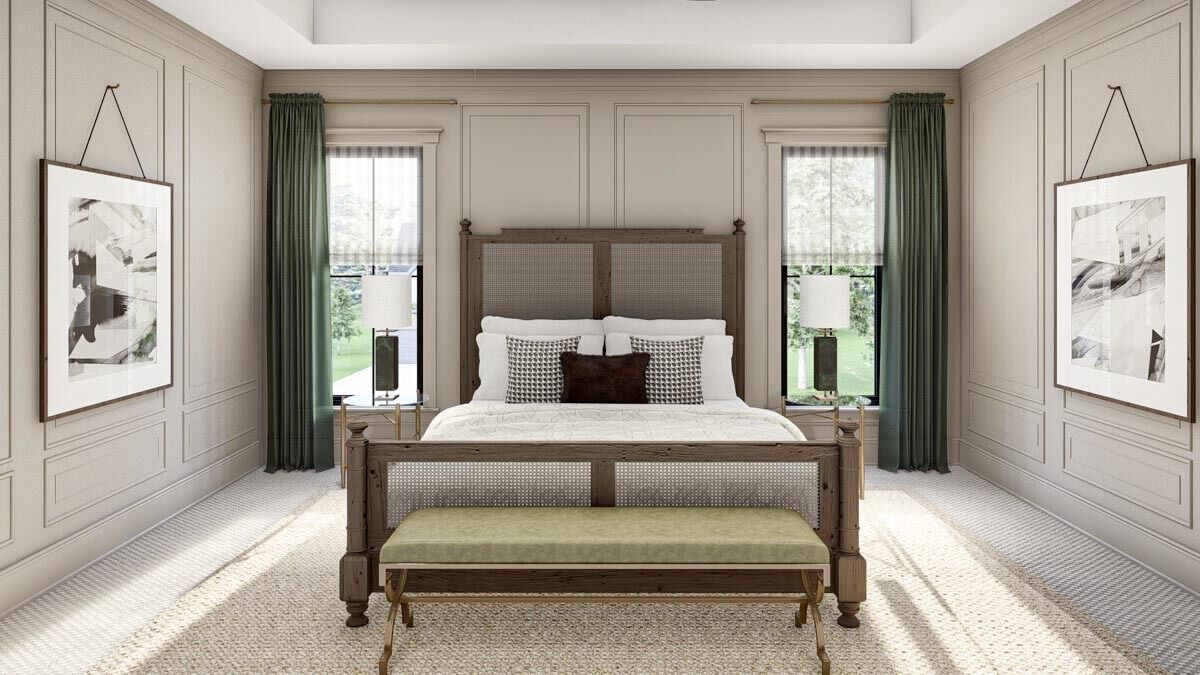
Interior 16. Plan DJ-623221-2-3
HOUSE PLAN IMAGE 17
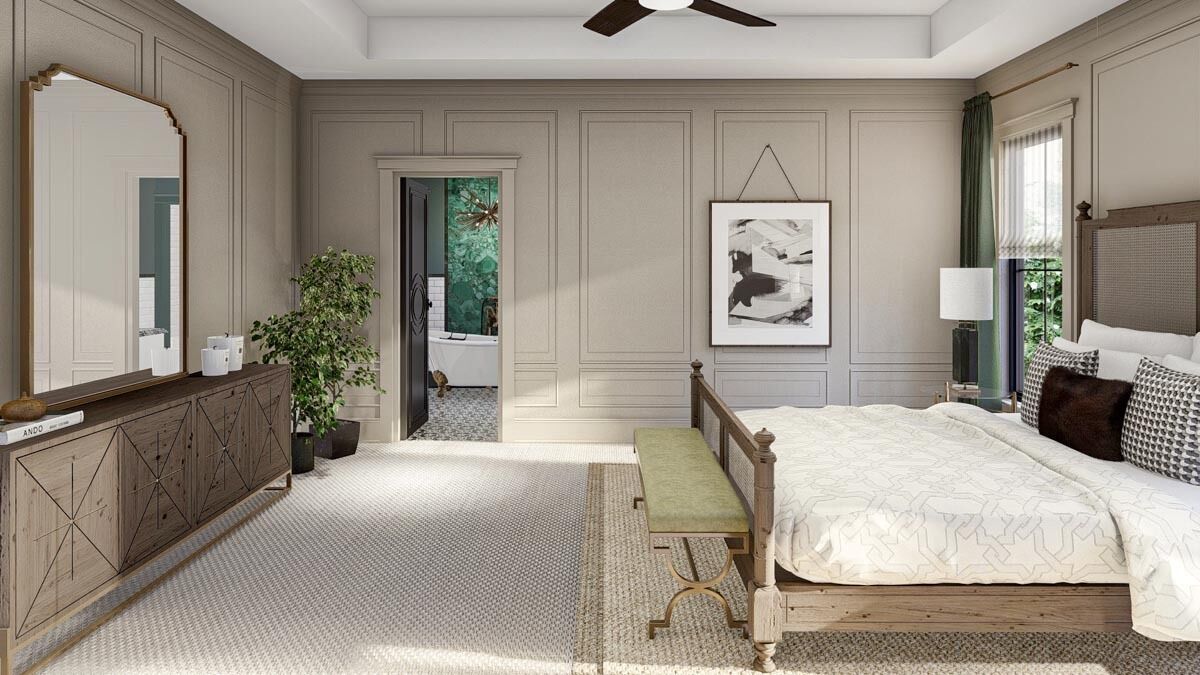
Interior 17. Plan DJ-623221-2-3
HOUSE PLAN IMAGE 18
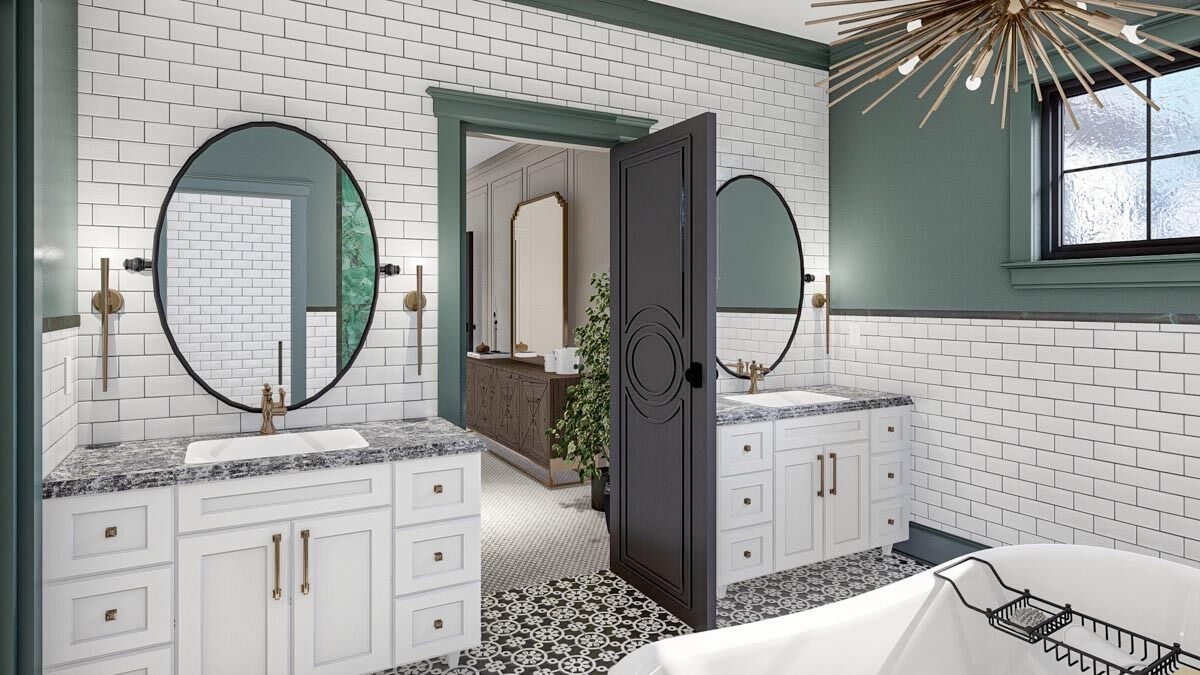
Interior 18. Plan DJ-623221-2-3
HOUSE PLAN IMAGE 19
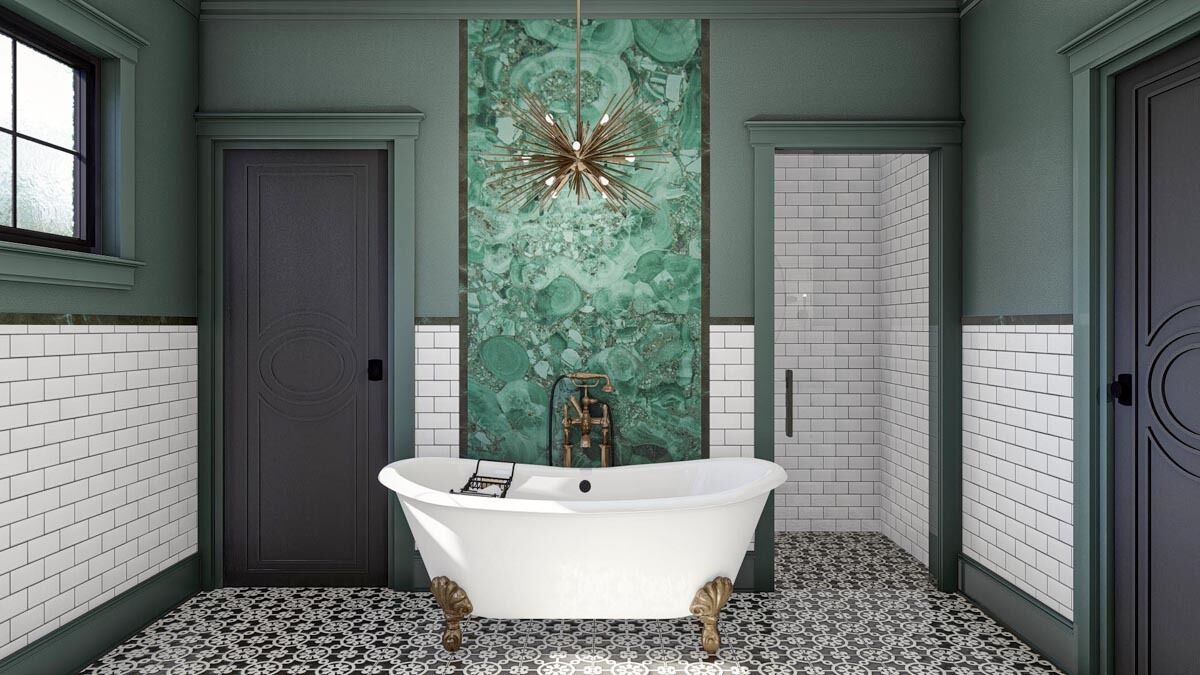
Interior 19. Plan DJ-623221-2-3
HOUSE PLAN IMAGE 20
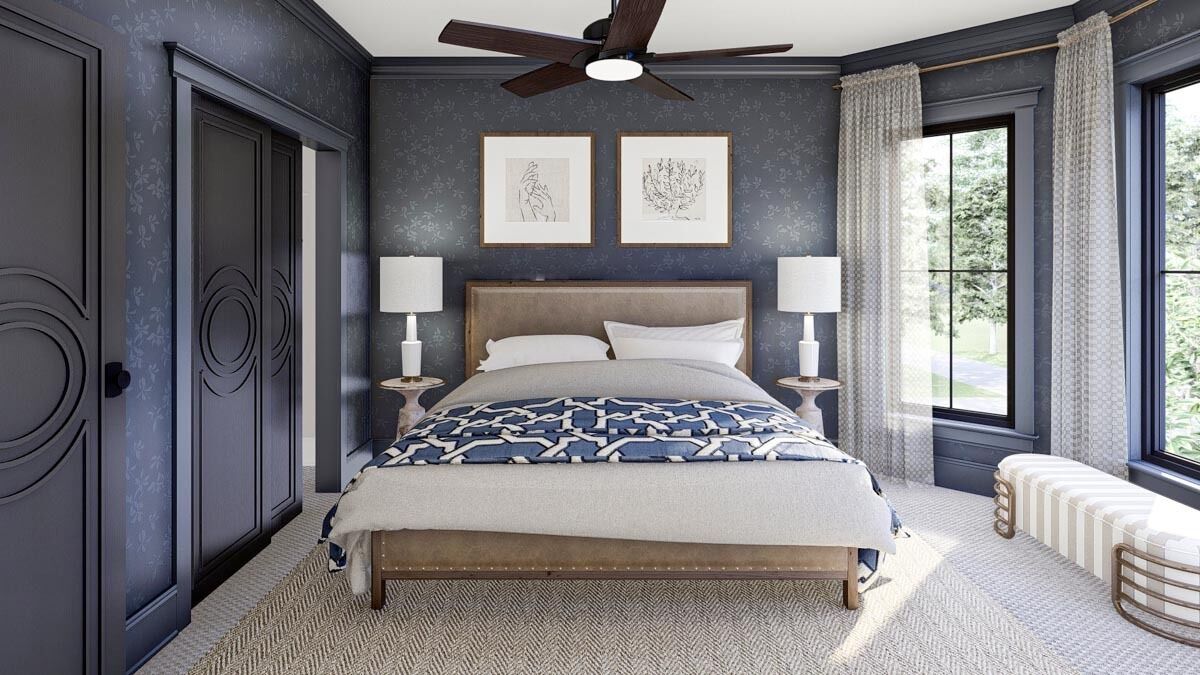
Interior 20. Plan DJ-623221-2-3
HOUSE PLAN IMAGE 21
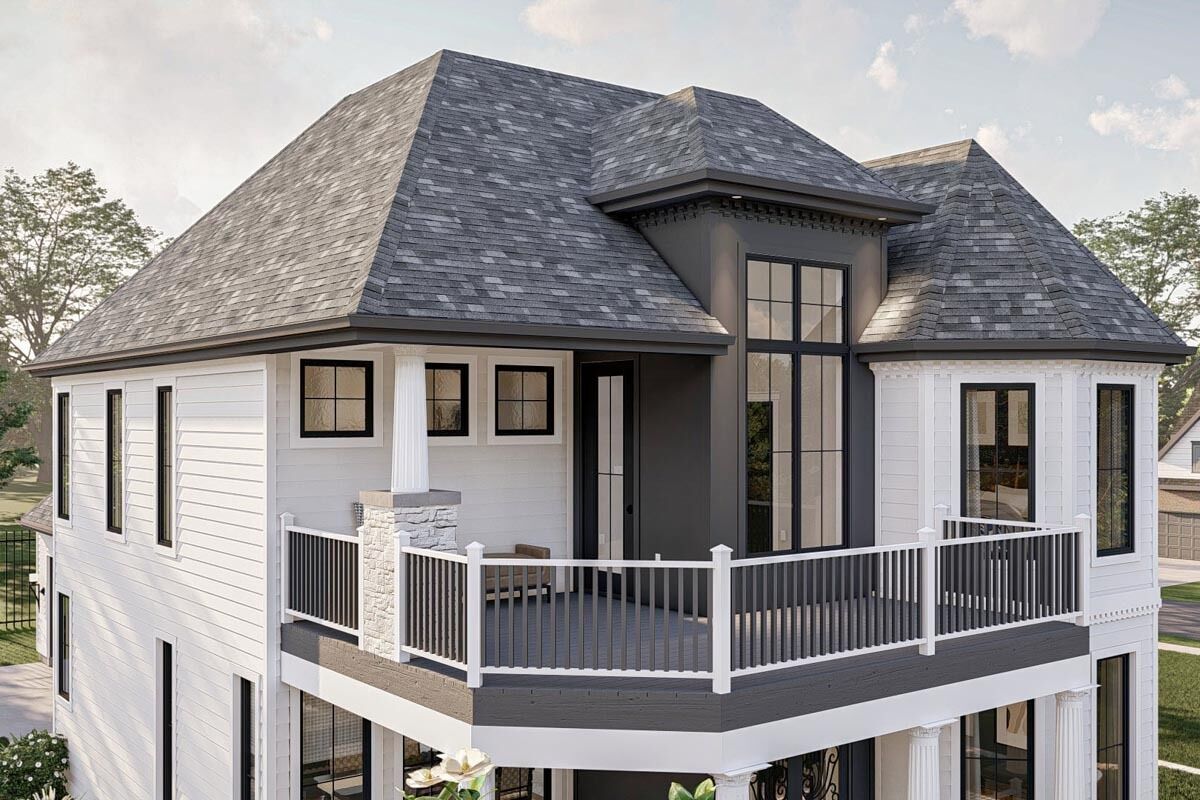
Interior 21. Plan DJ-623221-2-3
HOUSE PLAN IMAGE 22
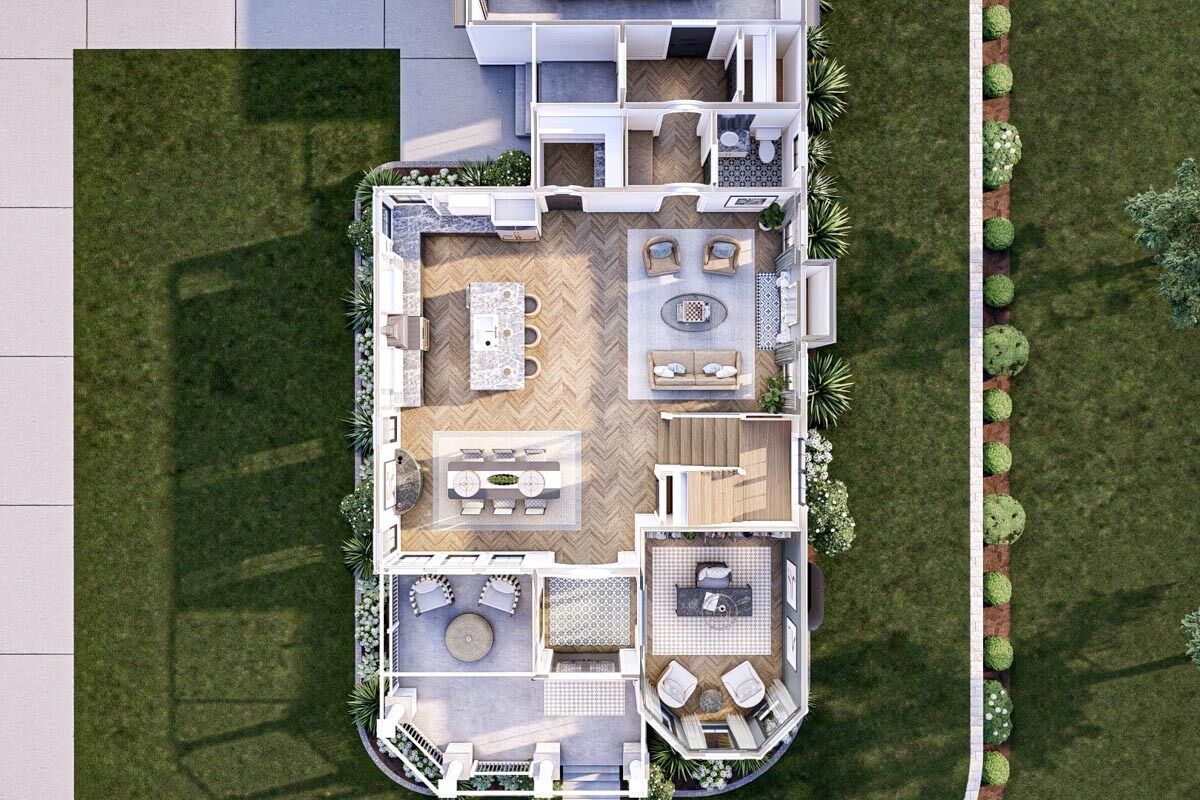
Interior 23. Plan DJ-623221-2-3
HOUSE PLAN IMAGE 23
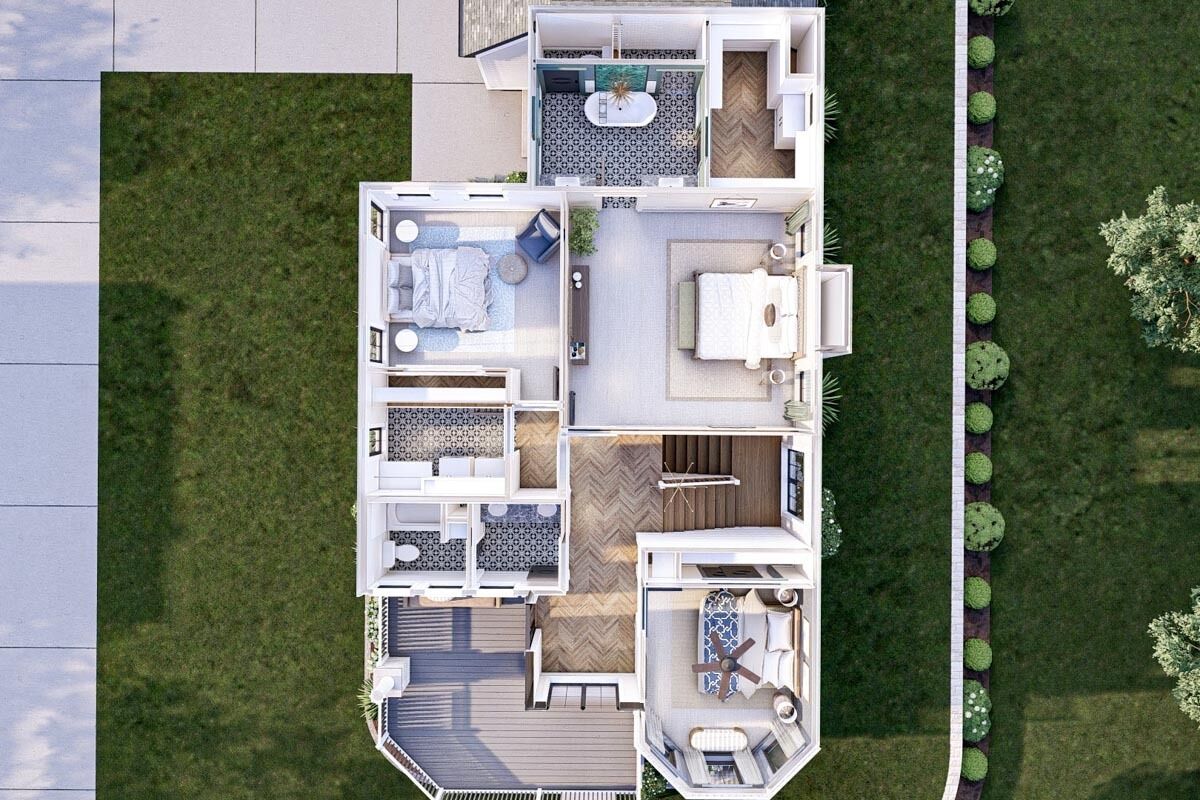
Interior 24. Plan DJ-623221-2-3
Floor Plans
See all house plans from this designerConvert Feet and inches to meters and vice versa
Only plan: $400 USD.
Order Plan
HOUSE PLAN INFORMATION
Garage type
- Attached
Facade cladding
- stucco
- horizontal siding
Living room feature
- fireplace
- open layout
- staircase
Kitchen feature
- kitchen island
- pantry
Floors
House plans by size
- up to 1500 sq.feet
House plan features
Outdoor living
Facade type
- House plans with narrow facade
- House plans with narrow facade and garage
- Stucco house plans
