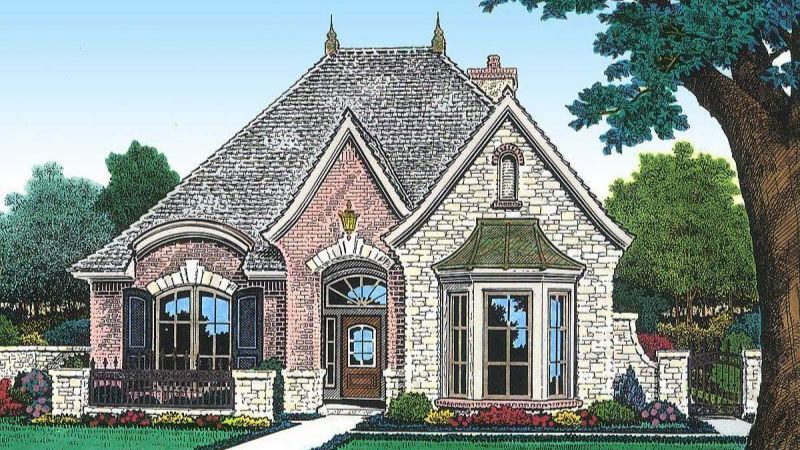European house plans

European house plans are varied. They feature architectural styles from various European nations. They often use architectural elements from nearby countries. Several styles exist from differing periods and social classes in certain countries that have a rich history.
The French style is grouped into two categories: the Provence style, which is found in the southern provinces of France that are less affluent, and the Chateau style, which imitates the architecture of ancient castles (chateau means castle in French). Although there are many other architectural styles in France, these two are well known. Or, the Chateau style is sometimes referred to as the Castle style, which is also correct.
English style is categorized into different styles based on location (rural, provincial, and urban) and by the historical periods of kings and queens. For instance, two world-renowned styles are Queen Anne's and Tudor's. Our catalogs feature a collection of these styles all in one place. Check out our catalog of English house plans.
In addition, we offer Mediterranean house plans, which include traditional architectural styles found in Southern European countries. These styles were made by people using local weather and traditional materials like stone and ceramic tiles to build houses. You can find these types of houses commonly in Italy, Spain, the coast of France along the Mediterranean, and Greece. There are no fancy decorations added.
However, for our selection, we opted for Scandinavian house plans that resemble the simple and rectangular look of Finnish and Swedish homes.
Another well-known style is German fachwerk, which looks like the Timber Frame House style. The timberframe homes are easy to tell apart from other styles. The frames' racks, braces, and beams can be seen on the facades. It's an old construction method used in many countries.
In the Alps, which span several countries, another type of house called chalet style has evolved. A chalet-style home design is a straightforward house that bears resemblance to a classic Russian countryside home. However, it is commonly erected on a concrete foundation. This foundation features a basement that offers street accessibility because these houses are typically situated in hilly locations or on slopes.