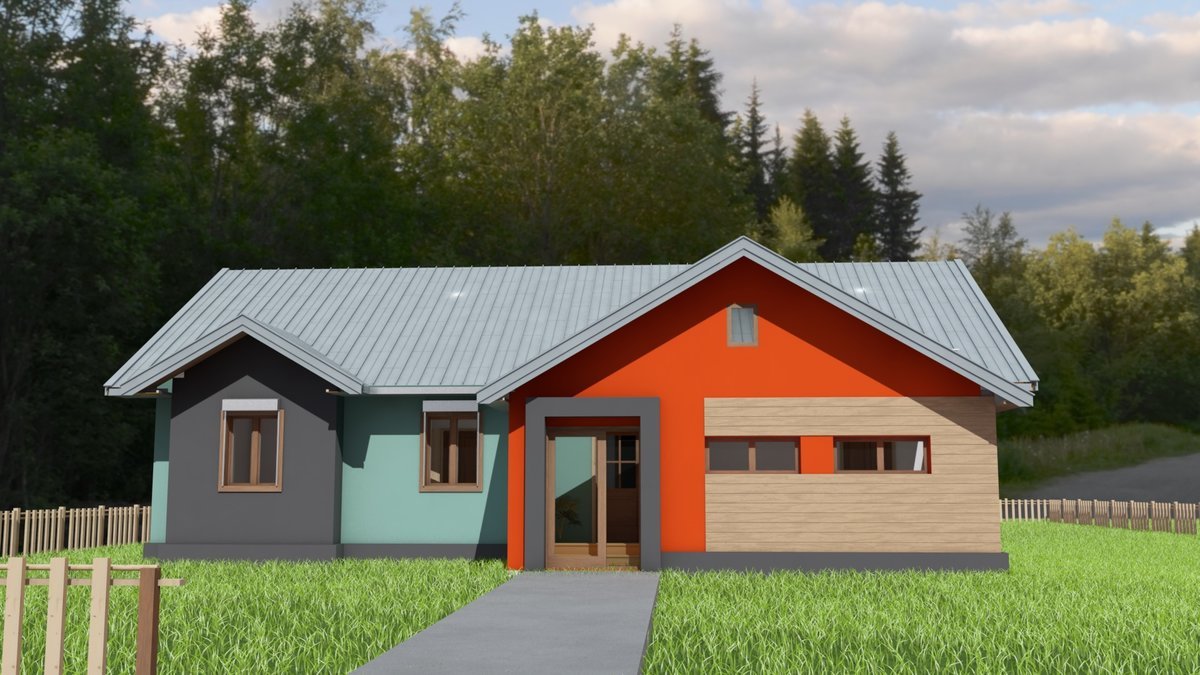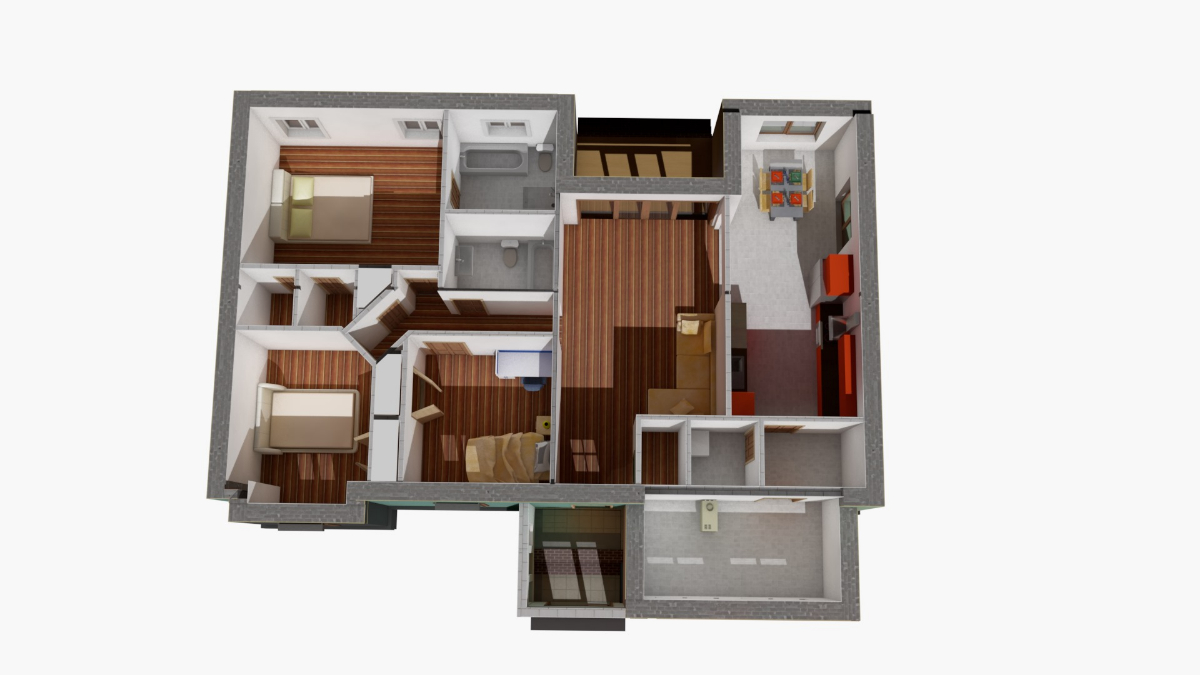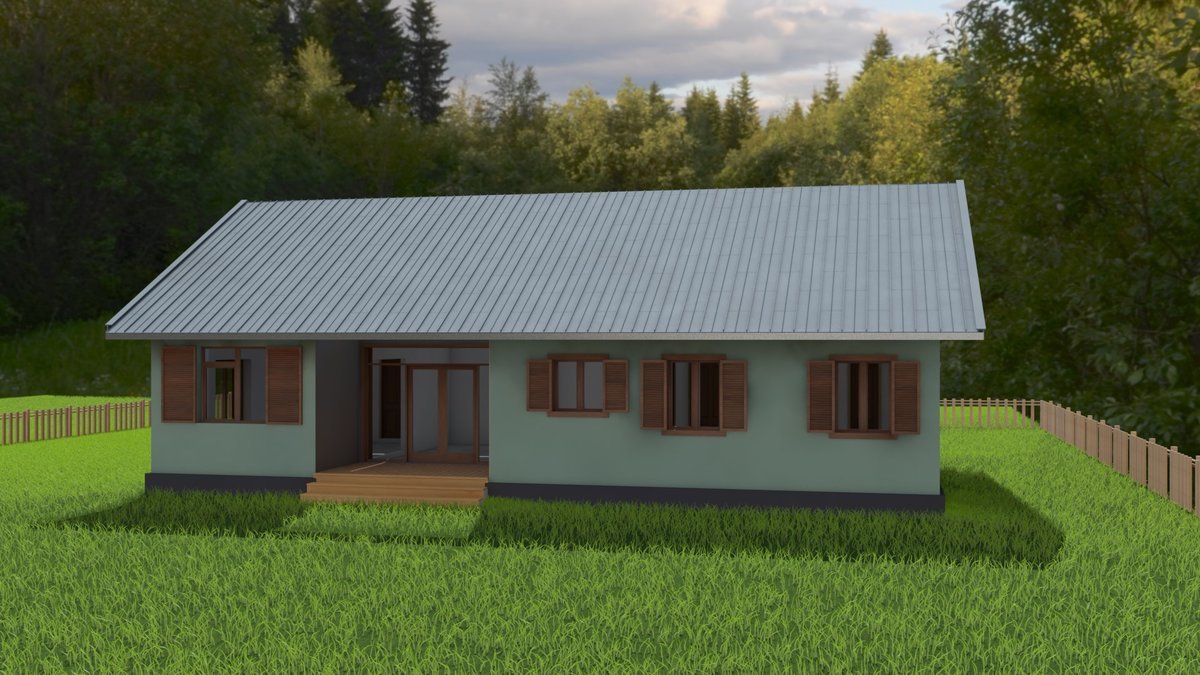Small 3 bedroom single-story house plan for the construction of aerated concrete blocks
Page has been viewed 307 times

House Plan GA-34861
Mirror reverseThe house plan is suitable for construction from 16 inches aerated concrete blocks. The bright facade in a modern style uplifting, especially in bad weather. Enter to the house through the protruding "entrance", in which there is a stair with three steps leading to the house. You do not have to clean the snow in winter. Airlock entry is not heated but protects the entrance to the house from cold winds. The right-wing of the house for general needs. Immediately from the lobby, you get into the living room with a panoramic window on the terrace in the niche of the house. On the right is a large kitchen-dining room, which adjoins a pantry. From the pantry, you can go to the laundry room and the large utility room, where you can also store tools, household appliances, and if you wish, you can make a separate exit to the courtyard.
In the left-wing, there are three bedrooms. The master bedroom at the back of the house has a bathroom and two separate walk-in closets for the spouses. Shared bathroom for children or other residents does not have a window.
For the construction of a house of aerated concrete is better to use a frost-protected shallow foundation.
HOUSE PLAN IMAGE 1

GA-34861 - 3d план
HOUSE PLAN IMAGE 2

GA-34861 - Вид сзади
HOUSE PLAN IMAGE 3
Левый фасад
HOUSE PLAN IMAGE 4
Правый фасад
Convert Feet and inches to meters and vice versa
Only plan: $175 USD.
Order Plan
HOUSE PLAN INFORMATION
Quantity
Dimensions
Walls
Facade cladding
- stucco
- facade panels
Roof type
- gable roof
Rafters
- wood trusses
Living room feature
- open layout
Kitchen feature
- pantry
Bedroom features
- Walk-in closet
- First floor master
- Bath + shower
Outdoor living
- deck
Facade type
- Stucco house plans
Plan shape
- L-shaped





