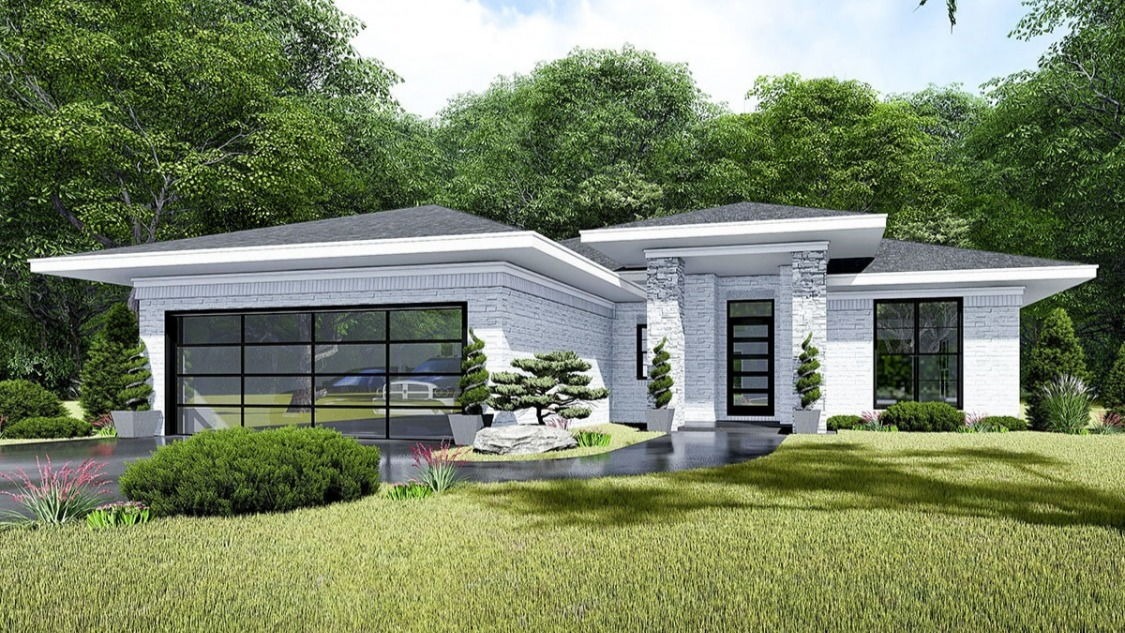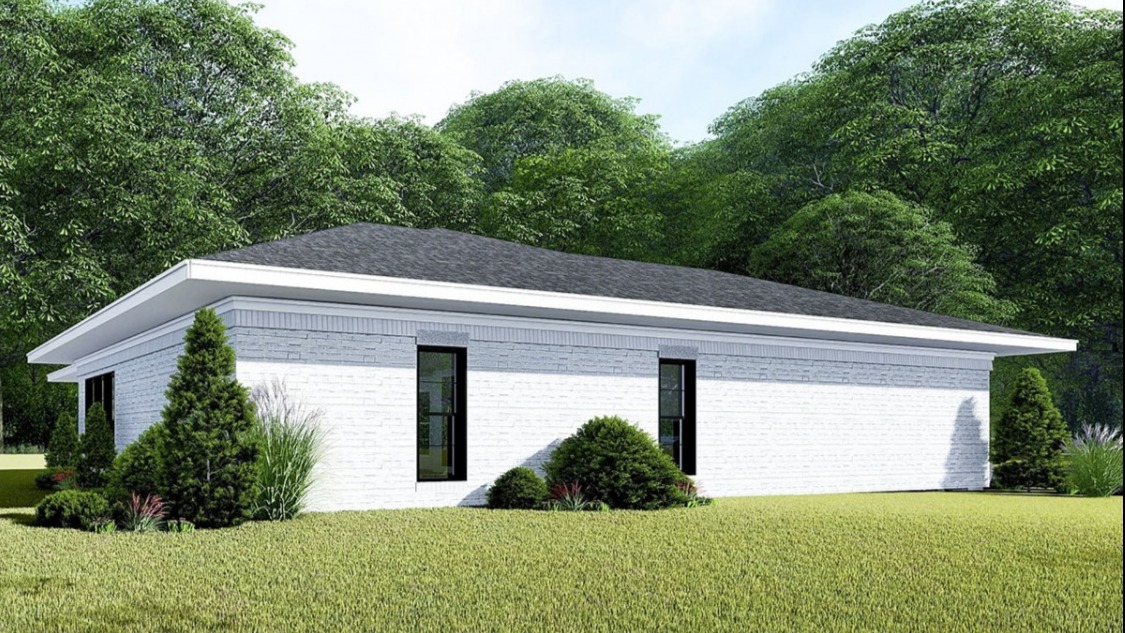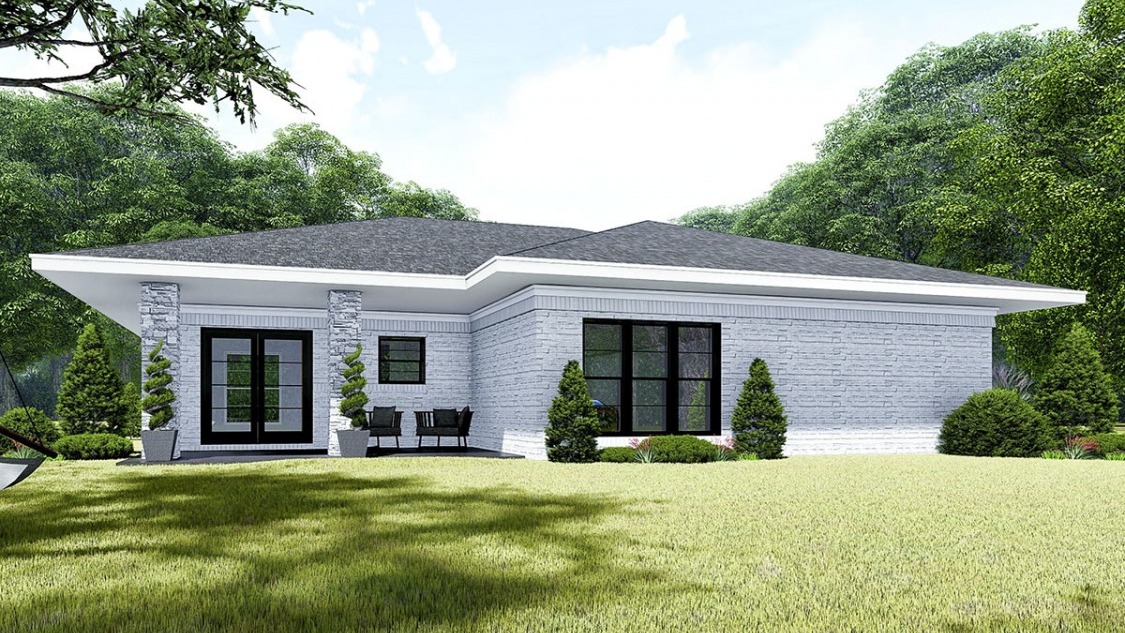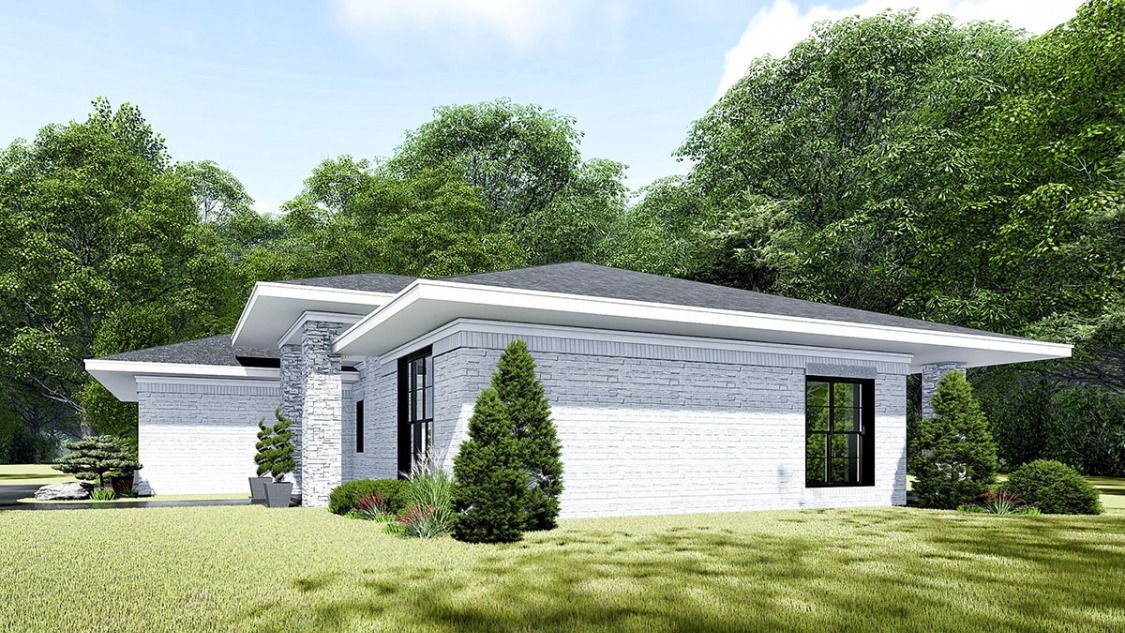Plan of a one-story house in a modern style with a veranda
Page has been viewed 1017 times

House Plan MK-70635-1-3
Mirror reverse- A low pitched roof with deep overhangs protects this modern 3 bedroom home. Dark window frames and modern glass garage doors enhance the contemporary look.
- Once inside, you can see the combined living room with a fireplace, kitchen, and dining room at a glance. The kitchen island has a high bar and can accommodate 4 people.
- A sliding door leads to the grill veranda.
- A tray ceiling in the master bedroom adds a touch of elegance, while two walk-in closets provide ample space for the owner's clothing.
- Bedrooms 2 and 3 are located opposite the living room and share a bathroom with 4 fixtures.
- There is a storage room in the garage for 2 cars.
- From the garage, you can go through the laundry room into the house.
HOUSE PLAN IMAGE 1

Вид слева. Проект MK-70635-1-3
HOUSE PLAN IMAGE 2

Вид сзади. Проект MK-70635-1-3
HOUSE PLAN IMAGE 3

Вид справа. Проект дома в американском стиле MK-70635-1-3
Convert Feet and inches to meters and vice versa
Only plan: $175 USD.
Order Plan
HOUSE PLAN INFORMATION
Quantity
Floor
1
Bedroom
3
Bath
2
Cars
2
Half bath
1
Dimensions
Total heating area
1430 sq.ft
1st floor square
1430 sq.ft
House width
47′11″
House depth
51′10″
Ridge Height
17′1″
1st Floor ceiling
8′10″
Foundation
- crawlspace
- slab
Walls
Exterior wall thickness
100
Wall insulation
9 BTU/h
Facade cladding
- brick
Main roof pitch
5 by 12
Rafters
- lumber
Living room feature
- fireplace
- open layout
Kitchen feature
- kitchen island
Bedroom features
- Walk-in closet
- First floor master
Garage type
- Attached
Garage Location
front
Garage area
450 sq.ft






