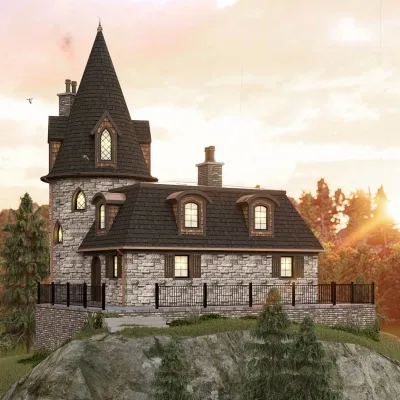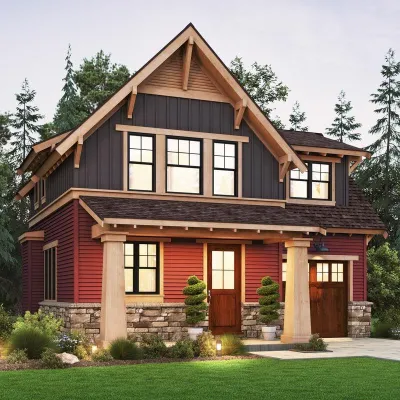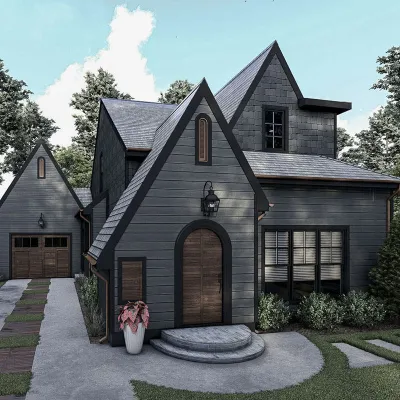Plan of a two-story fairy-tale style house for a narrow lot
Page has been viewed 1643 times
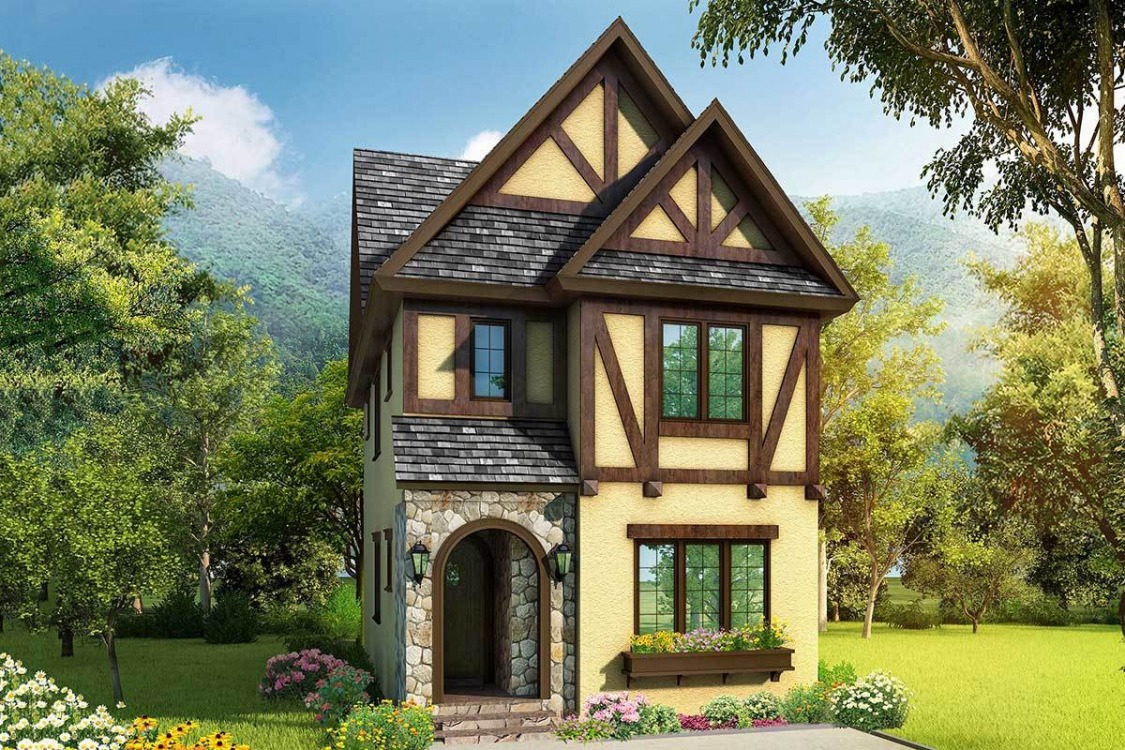
House Plan LV-17814-2-3
Mirror reverse- This Tudor-style house only 20 feet wide fits well into a narrow plot.
- The arched stone porch adds charm and attracts attention with its decorative wooden trim.
- Next to the foyer and a little further away is the guest suite on the first floor, the main living area is fully open.
- A washer/dryer stand in the closet under the stairs. The second laundry room is on the top floor - an additional plus!
- Two large bedrooms on the second floor include the master bedroom, with windows overlooking the street.
- All upper bedrooms have a dressing room and a bathroom.
HOUSE PLAN IMAGE 1
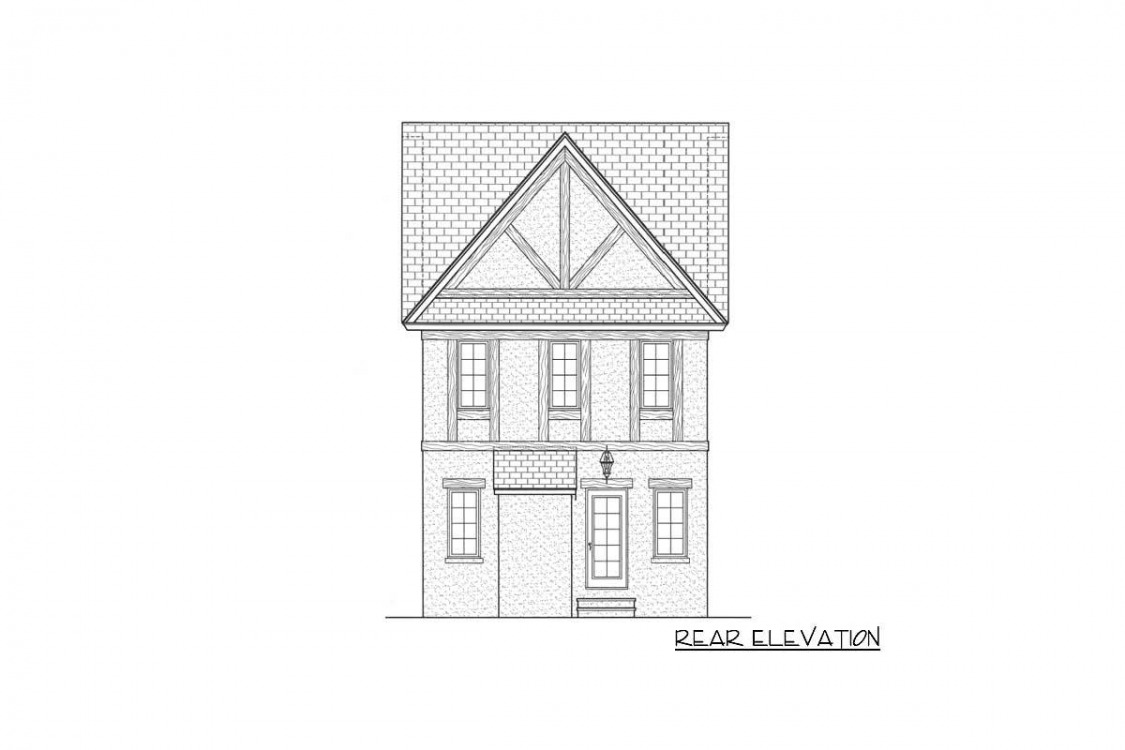
Задний фасад. Проект дома LV-17814-2-3
Floor Plans
See all house plans from this designerConvert Feet and inches to meters and vice versa
Only plan: $250 USD.
Order Plan
HOUSE PLAN INFORMATION
Quantity
Floor
2
Bedroom
3
Bath
3
Cars
none
Dimensions
Total heating area
1610 sq.ft
1st floor square
780 sq.ft
2nd floor square
820 sq.ft
House width
20′0″
House depth
43′12″
1st Floor ceiling
8′10″
Walls
Exterior wall thickness
2x4
Wall insulation
9 BTU/h
Facade cladding
- stone
- stucco
Main roof pitch
13 by 12
Roof type
- gable roof
- multi gable roof
Rafters
- lumber
Living room feature
- fireplace
- open layout
Kitchen feature
- kitchen island
Bedroom features
- Walk-in closet
- Split bedrooms
- 2 master bedrooms



