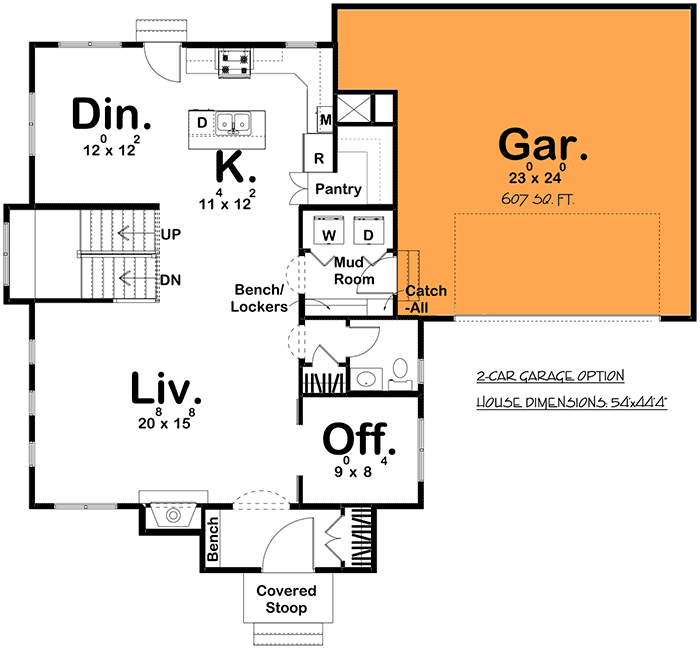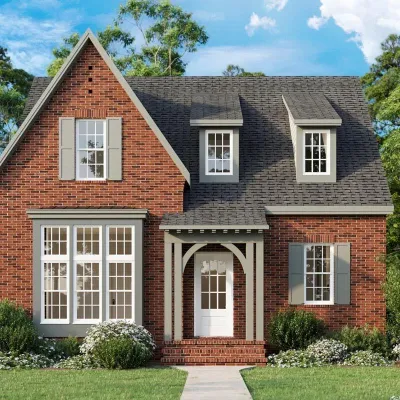Three-bedroom open floor plan Tudor-style attic house plan
Page has been viewed 1141 times
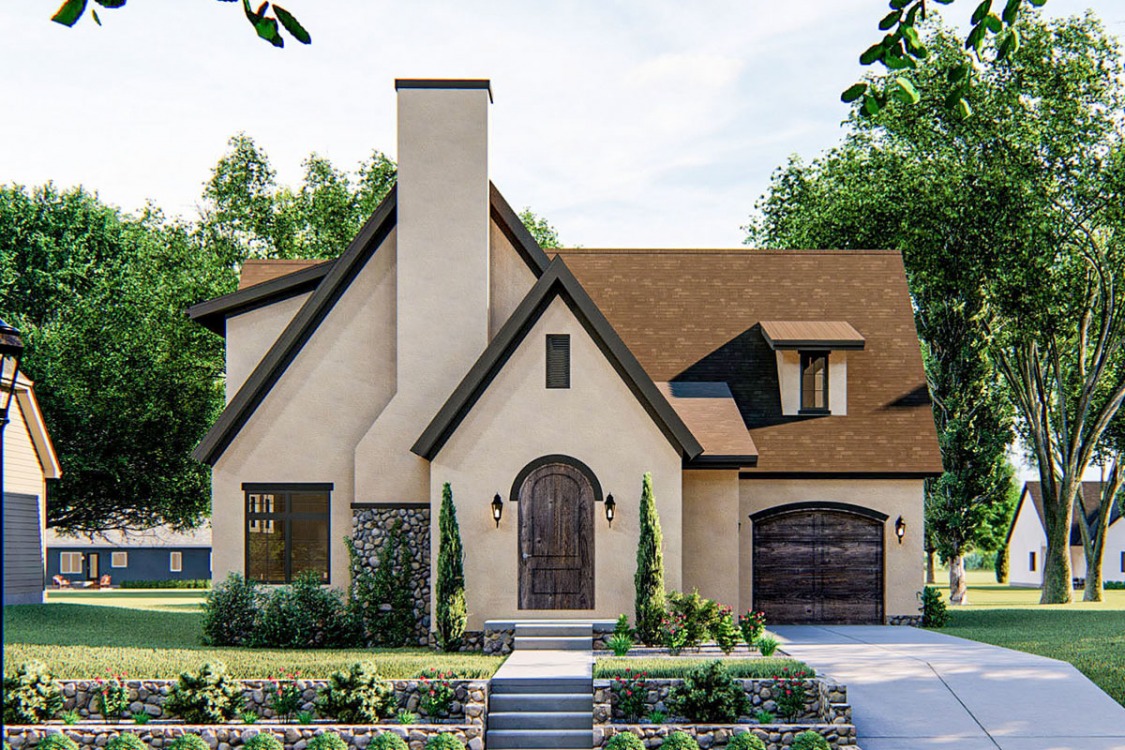
House Plan DJ-62823-2-3
Mirror reverse- This charming Tudor house plan takes you back to a time when houses were built with a unique character.
- The high pitched roof and stucco façade give this home an antique look.
- Modern comforts await you inside. Upon entering the house, you will find yourself in a hallway with a dressing room and a bench.
- There is a convenient office right at the entrance to work from home.
- The living room at the front of the house is heated by a fireplace and flows smoothly into the kitchen and dining room at the rear of the house.
- The kitchen has a lovely pantry and an island with a snack bar. Upstairs you will find all 3 bedrooms.
- When climbing the stairs, you can rest on the bench in the intermediate staircase.
- The master bedroom is located above the garage. A built-in bench is made under the dormer window.
- Bedrooms 2 and 3 share a bathroom located in the hallway.
- From the garage, you can enter the house through a comfortable entrance hall with wardrobes, combined with a laundry room.
- The house plan can be purchased with a garage for 1 or 2 cars.
HOUSE PLAN IMAGE 1
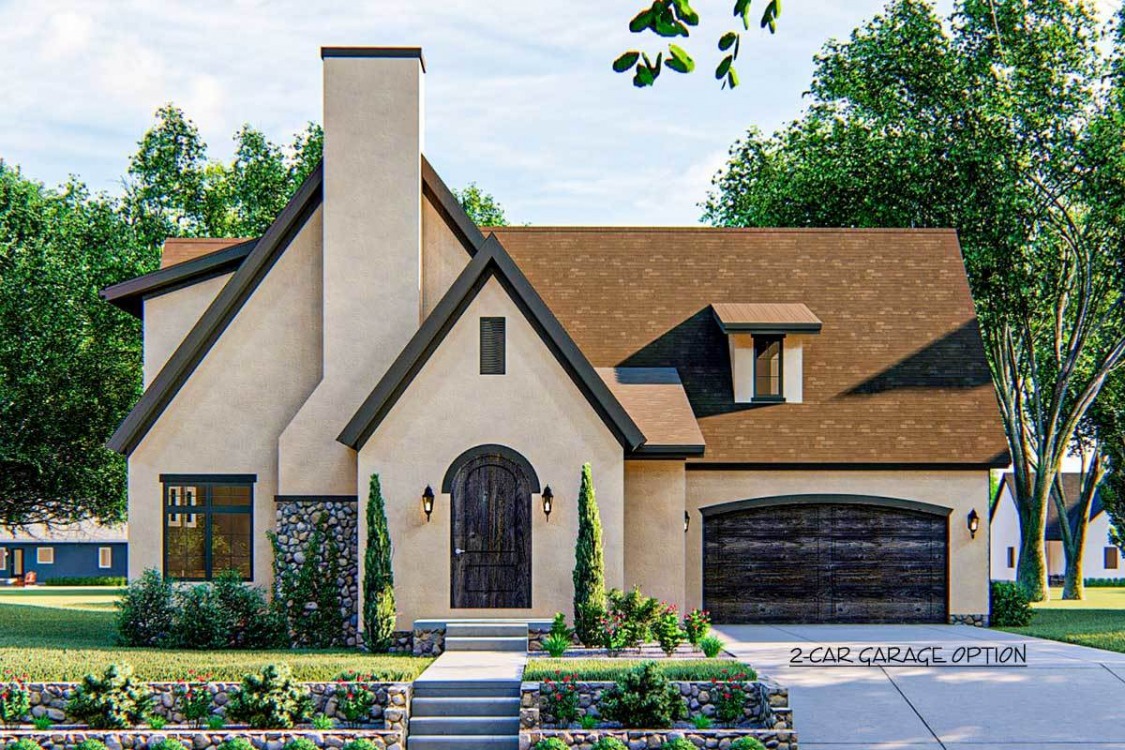
Image 2. Plan DJ-62823-2-3
HOUSE PLAN IMAGE 2
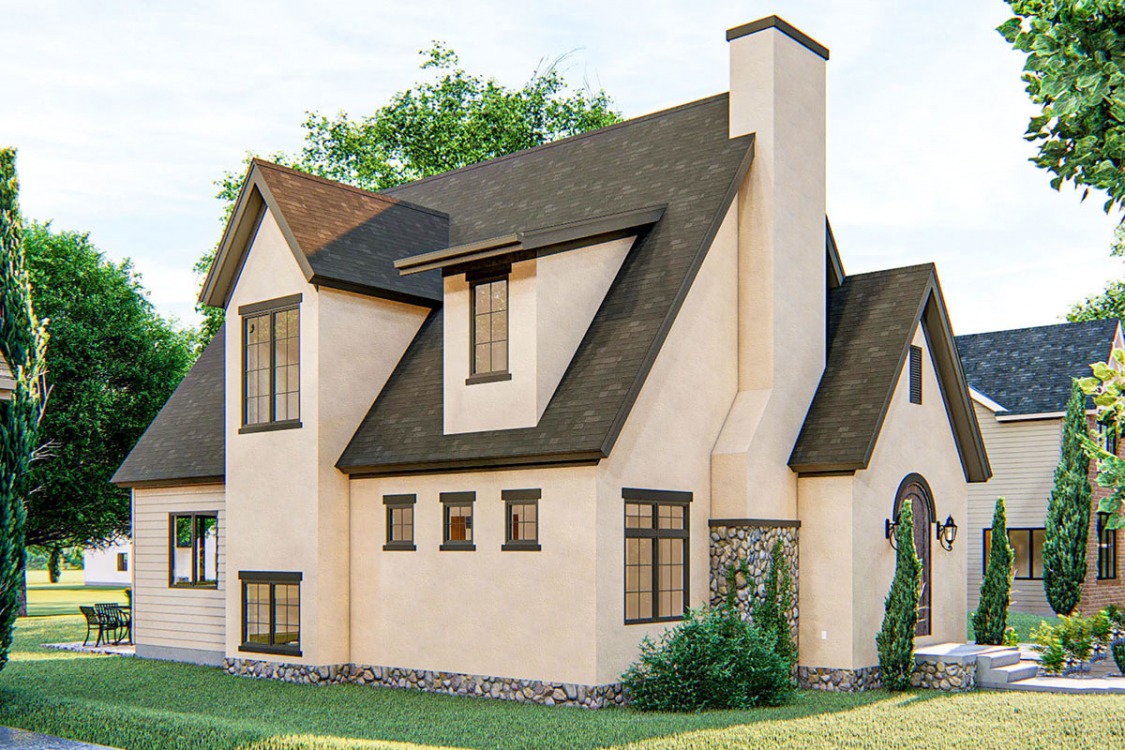
Image 3. Plan DJ-62823-2-3
HOUSE PLAN IMAGE 3
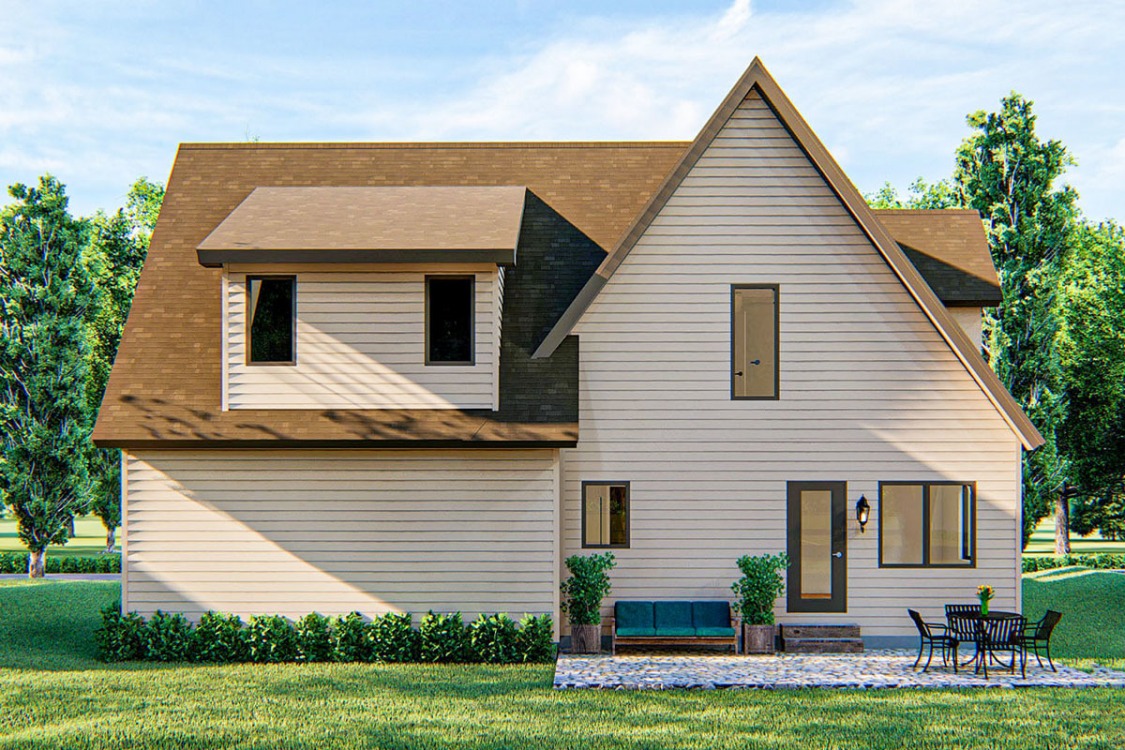
Image 4. Plan DJ-62823-2-3
HOUSE PLAN IMAGE 4
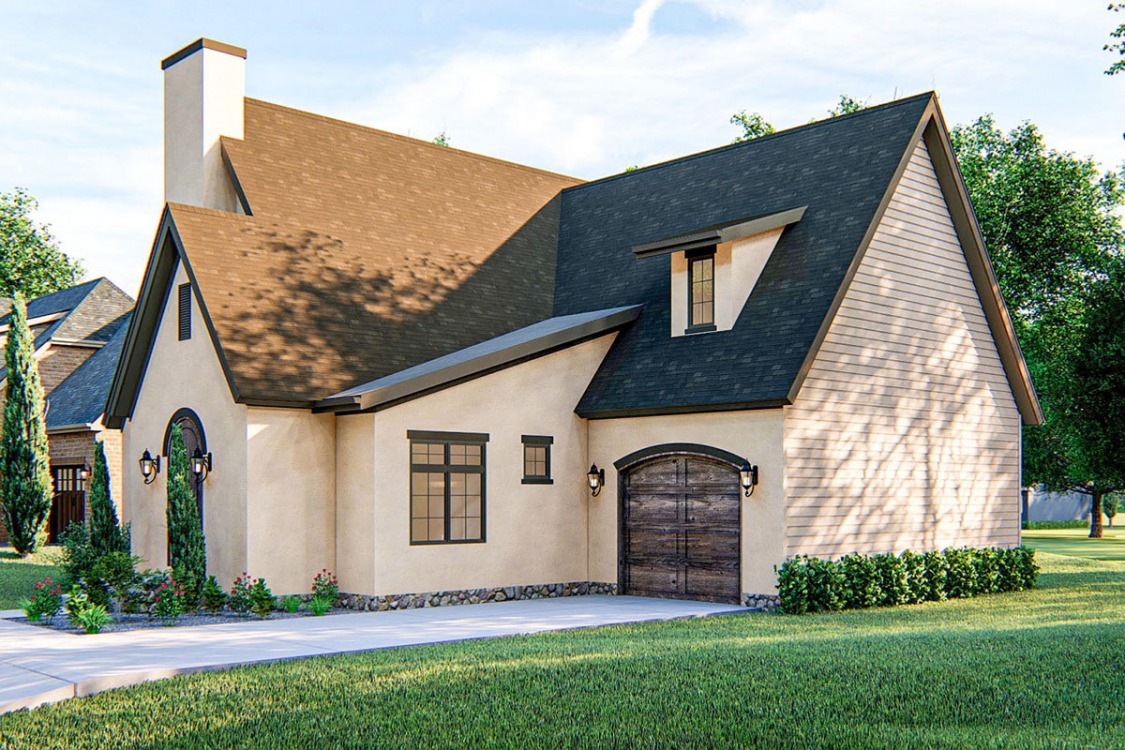
Image 5. Plan DJ-62823-2-3
HOUSE PLAN IMAGE 5
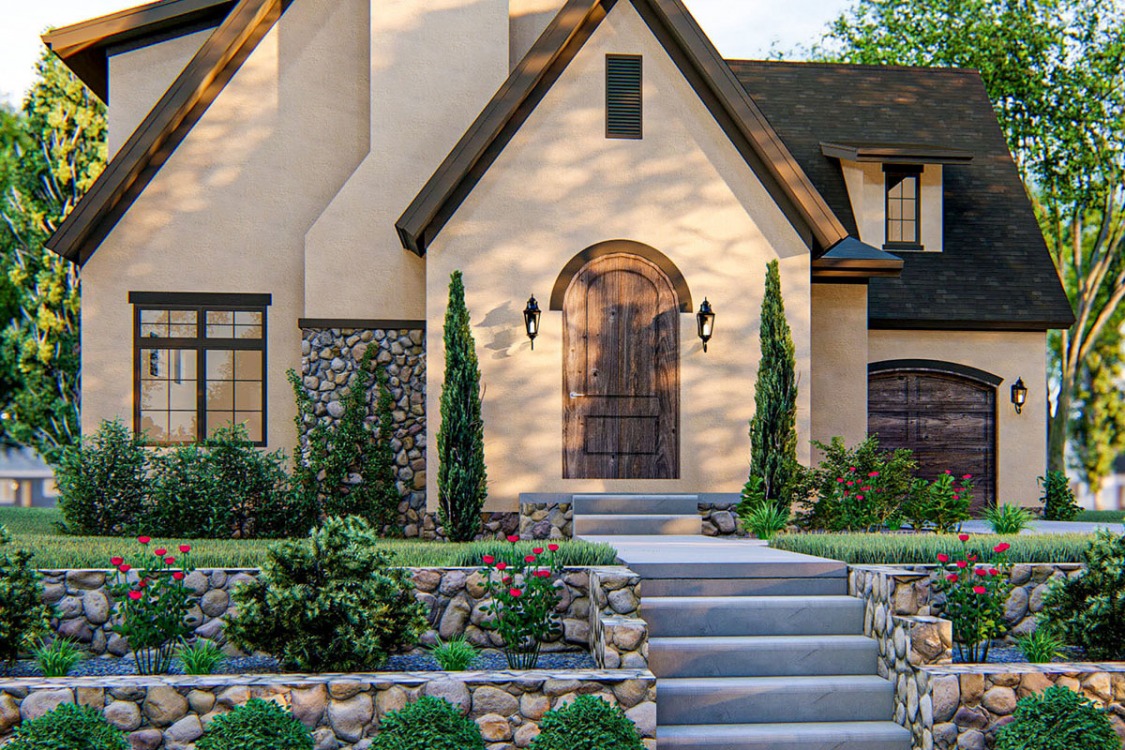
Image 6. Plan DJ-62823-2-3
Floor Plans
See all house plans from this designerConvert Feet and inches to meters and vice versa
Only plan: $300 USD.
Order Plan
HOUSE PLAN INFORMATION
Quantity
Floor
1,5
Bedroom
3
Bath
2
Cars
1
2
2
Half bath
1
Dimensions
Total heating area
2030 sq.ft
1st floor square
1120 sq.ft
2nd floor square
900 sq.ft
House width
46′11″
House depth
44′11″
1st Floor ceiling
8′10″
Walls
Exterior wall thickness
2x4
Wall insulation
9 BTU/h
Facade cladding
- stone
- stucco
Main roof pitch
16 by 12
Secondary roof pitch
4 by 12
Roof type
- gable roof
- multi gable roof
Rafters
- lumber
Living room feature
- fireplace
- open layout
- staircase
Kitchen feature
- kitchen island
- pantry
Bedroom features
- Walk-in closet
- seating place
- upstair bedrooms
Garage type
- Attached
Garage Location
front
Garage area
430 sq.ft
Facade type
- Stucco house plans


