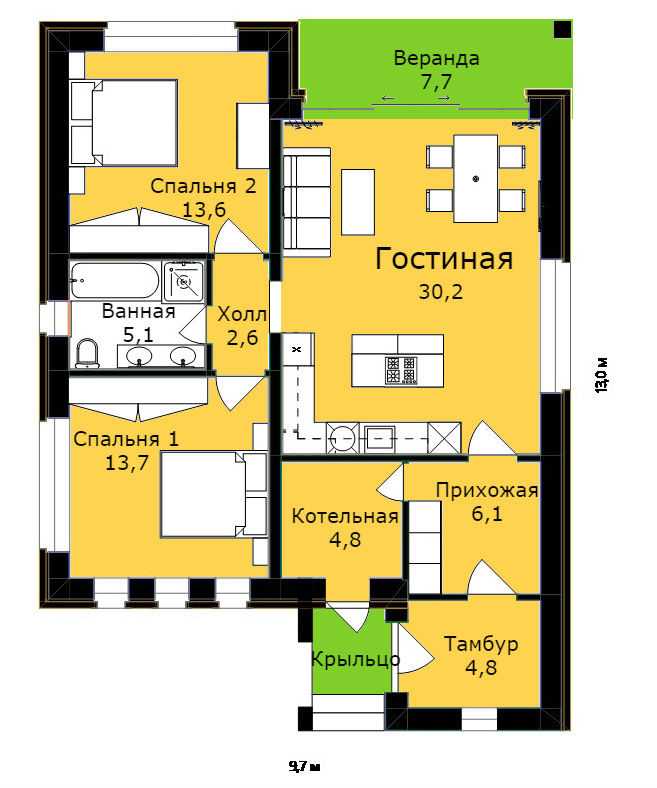One-story 2 Bedroom House Plan With Split Bedrooms
Page has been viewed 636 times
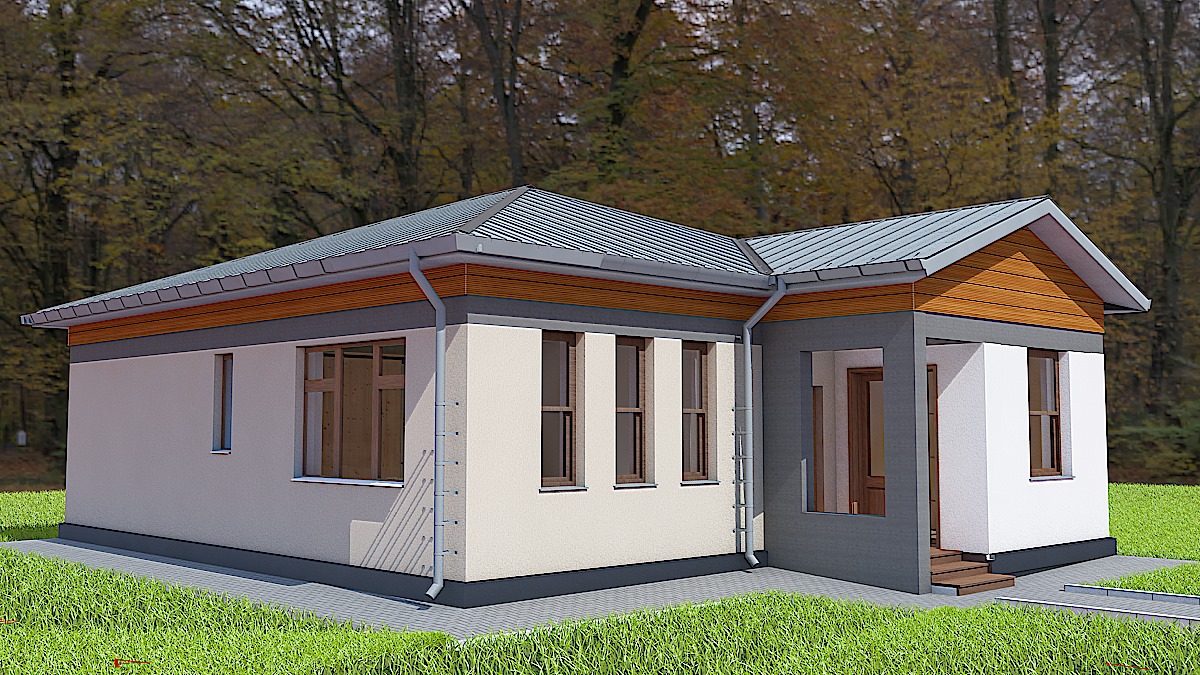
House Plan Alexander
Mirror reverse- House facade has stucco and horizontal siding. completes the look of this house.
- Designed for a narrow lot, the home is less than 31' wide, and provides 985 square feet of living space
- The ground floor is 985 square feet.
- It features 9-foot high ceilings.
- Space includes an air lock entry foyer, great room with an entry to the rear porch, secondary bedrooms with hall bathroom, utility room.
- An open layout maximizes the use of the living space.
HOUSE PLAN IMAGE 1
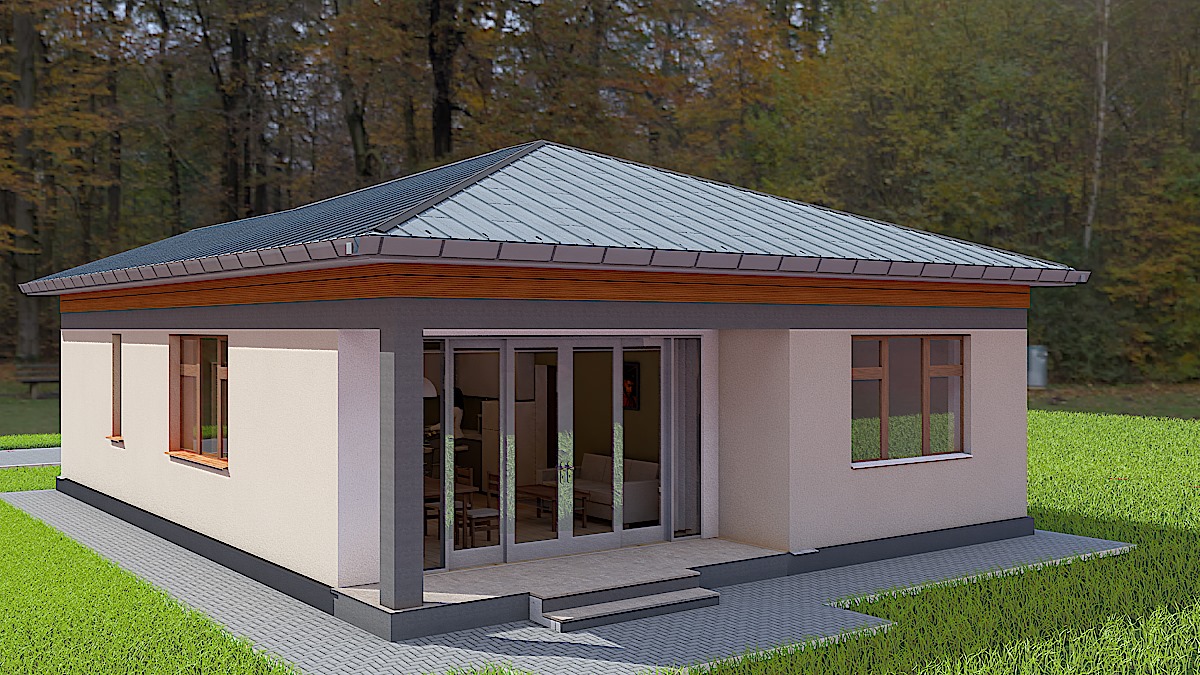
Проект Александр - Вид сзади
HOUSE PLAN IMAGE 2
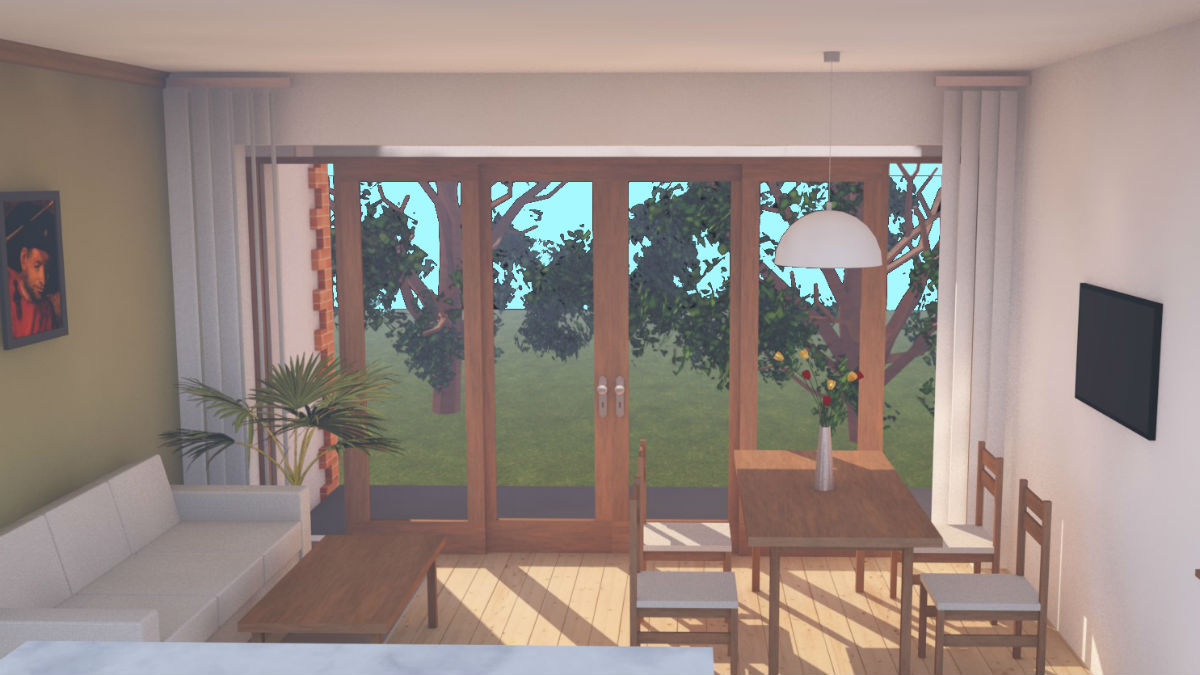
Гостиная с панорамным окном на террасу
HOUSE PLAN IMAGE 3
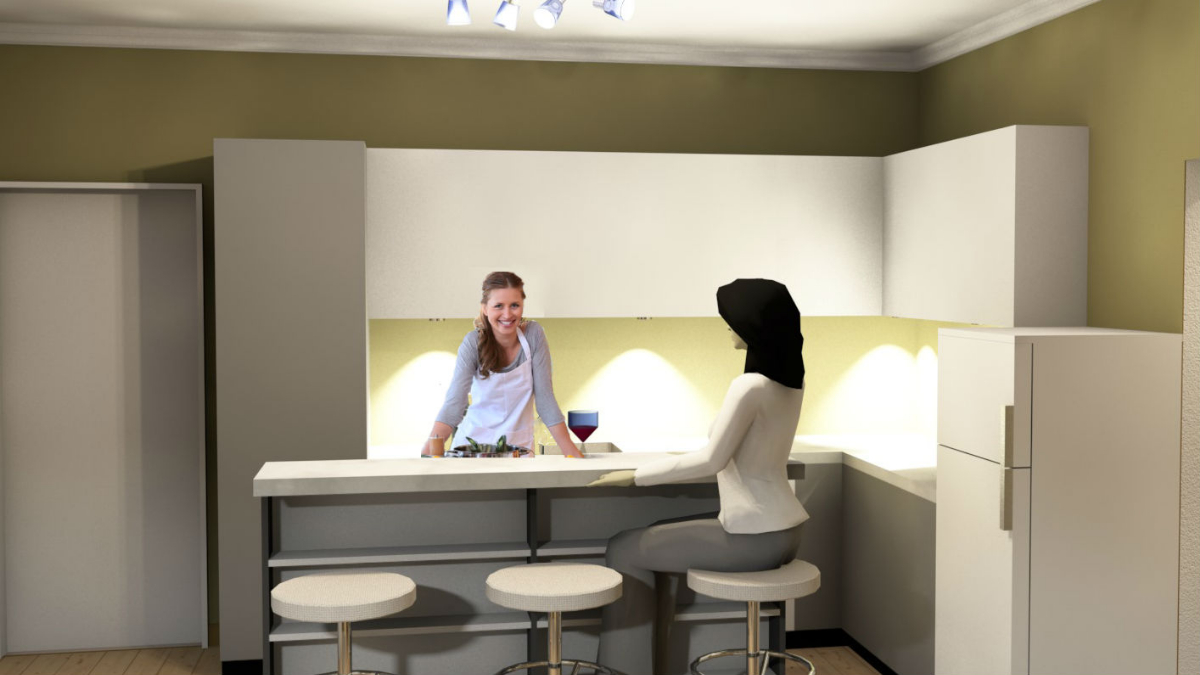
Дизайн кухни с барной стойкой
Convert Feet and inches to meters and vice versa
Only plan: $125 USD.
Order Plan
HOUSE PLAN INFORMATION
Quantity
Floor
1
Bedroom
2
Bath
1
Cars
none
Dimensions
Total heating area
970 sq.ft
1st floor square
970 sq.ft
House width
31′10″
House depth
42′8″
1st Floor ceiling
9′10″
Walls
Exterior wall thickness
500
Facade cladding
- brick
Living room feature
- open layout
Kitchen feature
- kitchen island
Bedroom features
- Bath + shower
- Split bedrooms
