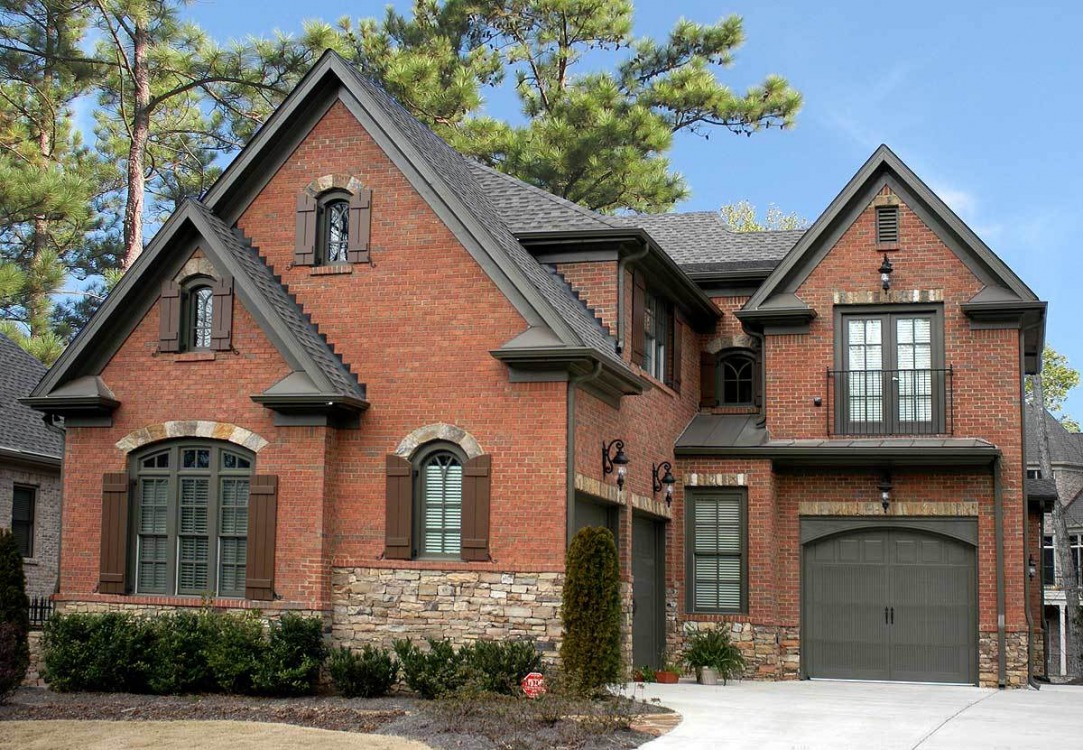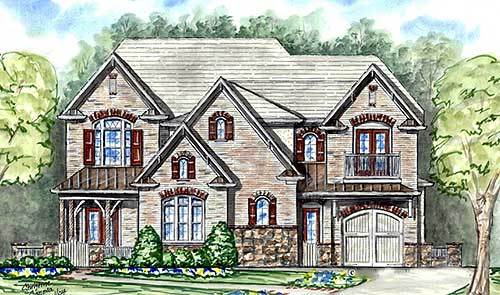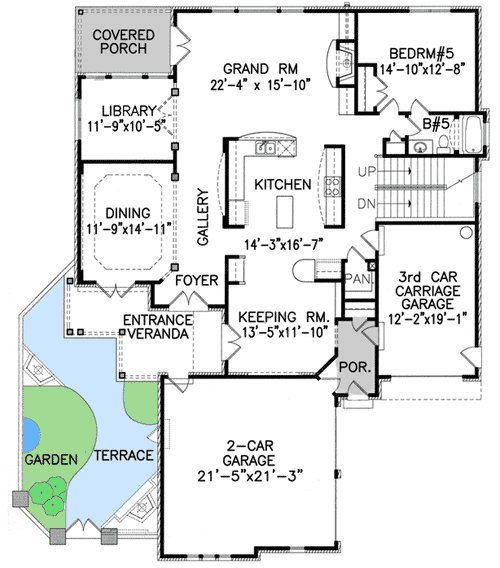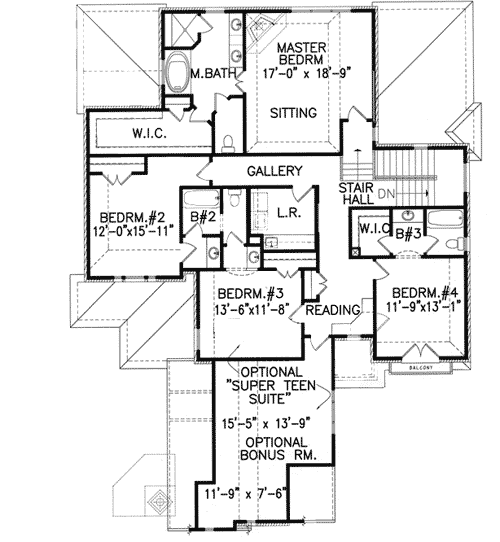6-BEDROOM BRICK HOUSE WITH 3 GARAGES
Page has been viewed 1066 times

House Plan GE-15796-2-5
Mirror reverseThe traditional brick house plan with a complex roof with several gables and two large porches will be convenient for a large family of several generations. On the ground floor, there is a bedroom with a bathroom, which is suitable for elderly family members. The remaining 5 bedrooms are located on the second floor. Each has a built-in wardrobe or dressing room and bathroom. In the center of the second floor, next to the stairs there is a large laundry room. There is an open reading or study room in the lobby.
The kitchen is located in the center of the house on the ground floor. Behind there is a large living room with fireplace. On the left is the formal dining room with access to the side veranda. There is also the entrance to the house with a large entrance hall.
From the exits of the garages for 2 and 1 cars, there is a small mudroom.
HOUSE PLAN IMAGE 1

Фасад дома
Floor Plans
See all house plans from this designerConvert Feet and inches to meters and vice versa
Only plan: $475 USD.
Order Plan
HOUSE PLAN INFORMATION
Quantity
Dimensions
Walls
Facade cladding
- brick
Rafters
- lumber
Living room feature
- fireplace
- open layout
Kitchen feature
- kitchen island
- pantry
Bedroom features
- Walk-in closet
- Bath + shower
- Split bedrooms







