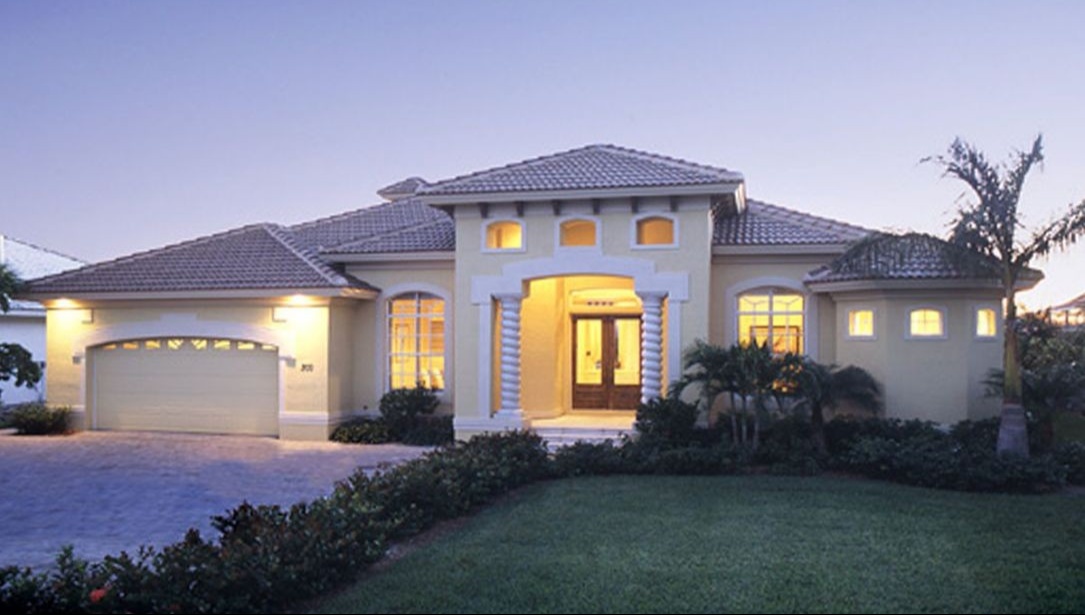3 bedroom house plans
Page has been viewed 574 times

The three-bedroom home plan is the most sought-after in the real estate market. Such a home would be suitable for families with two or three children or those who need a live-in caregiver or au pair. 3-bedroom homes start at 1,000 sq. ft.