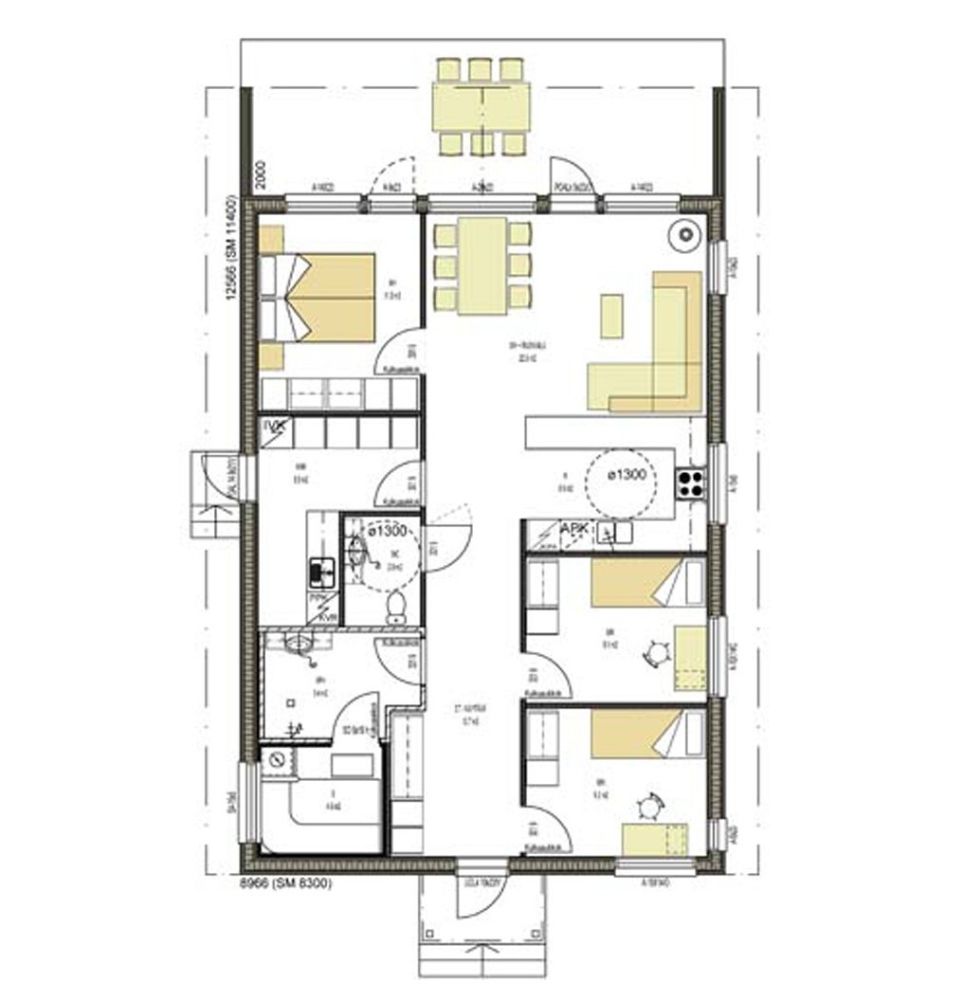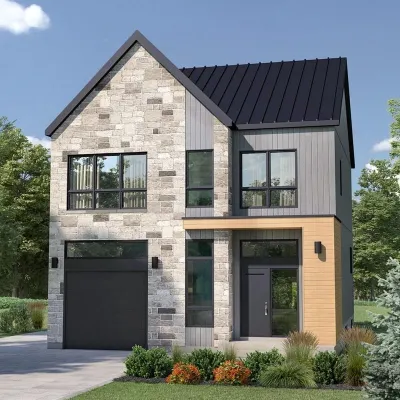3 Bedroom Single-Story House Plan with Scandinavian Style Sauna
Page has been viewed 1835 times
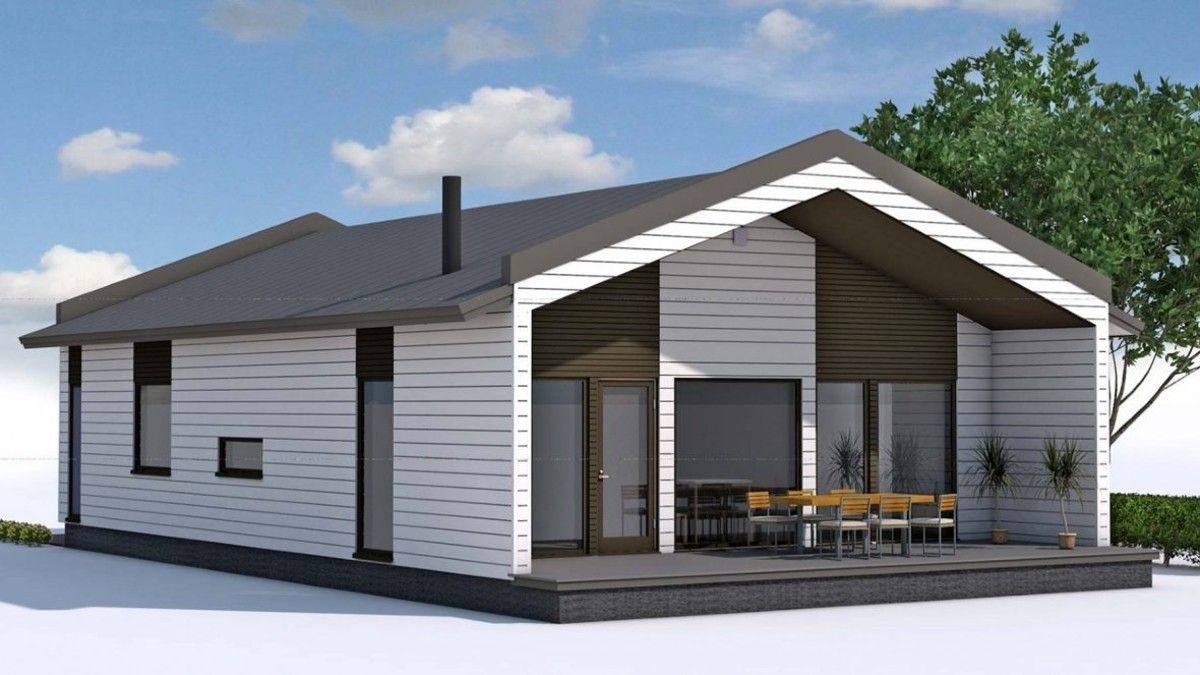
House Plan TD-221021-1-2
Mirror reverseA small Scandinavian-style home has a pronounced touch of the feeling of a spacious home. This design effect is achieved thanks to the large glazed rooms and the minimal number of partitions. The house's wooden frame allows you to make your changes in the layout to achieve your goals of building a home that is just right for you. The narrow frontage of the single-story house plan provides an excellent opportunity to design a house on a bit of a lot amidst the abundance of surrounding nature. Finding a sauna in the layout emphasizes the Scandinavian character of the house.
REAR ELEVATION.
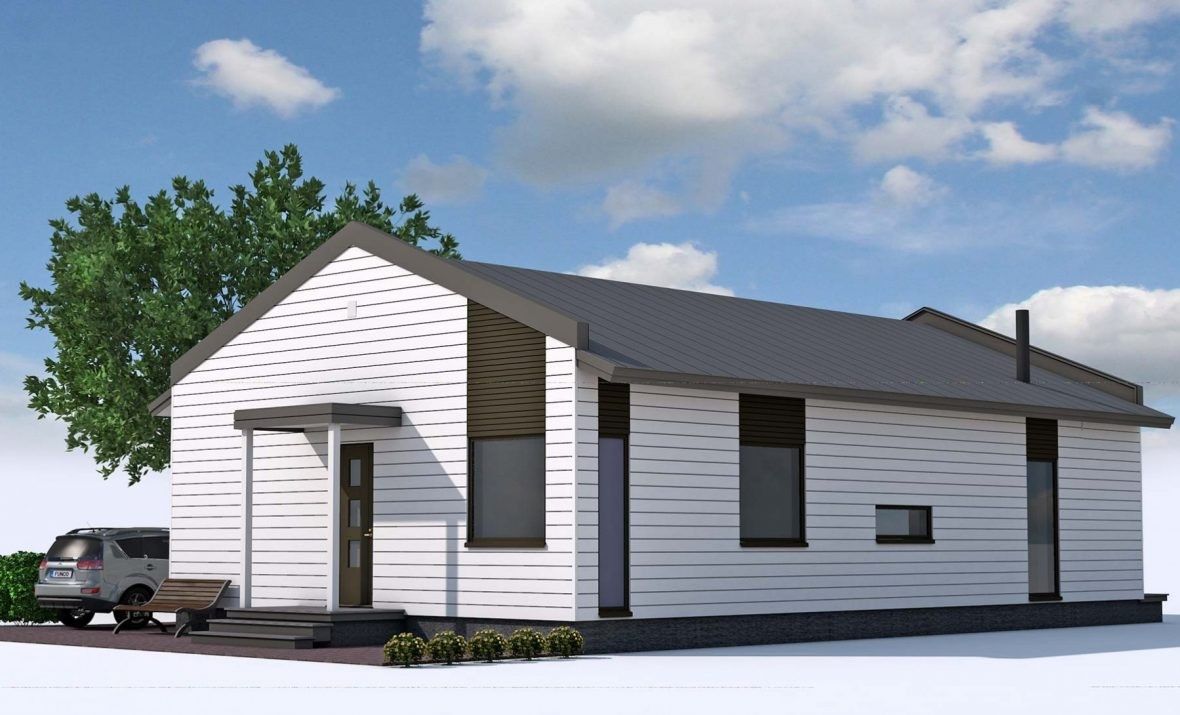
LIVING ROOM WITH SLIDING DOORS.
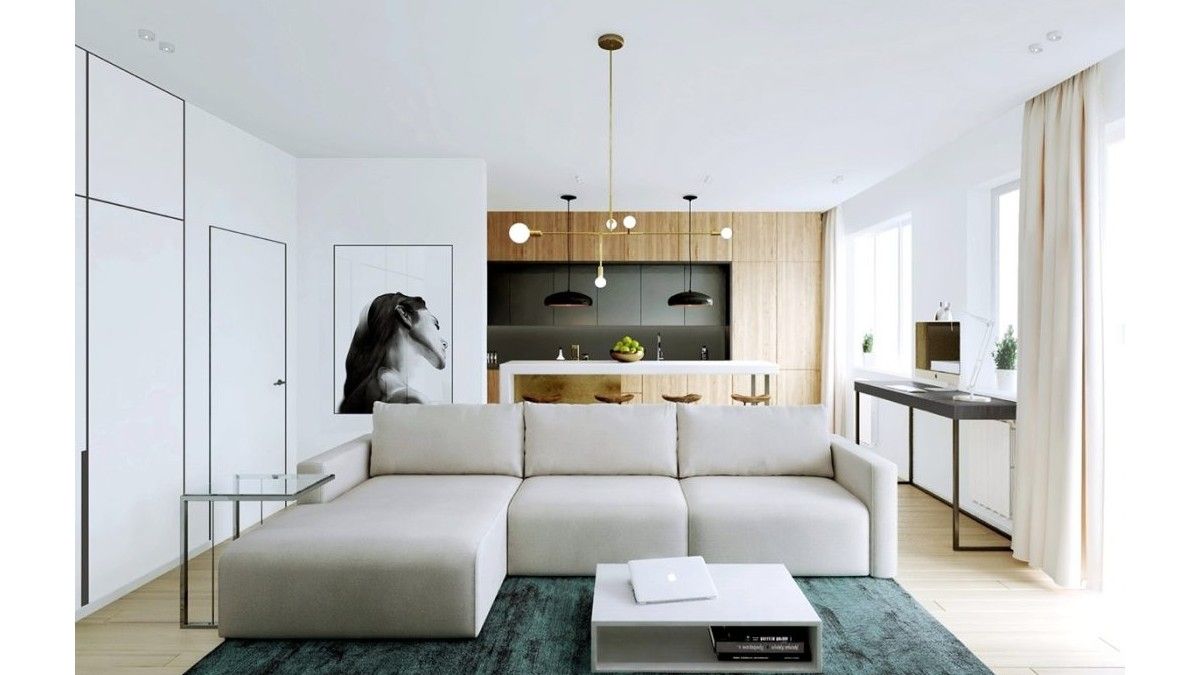
WOODEN KITCHEN WITH AN ISLAND.
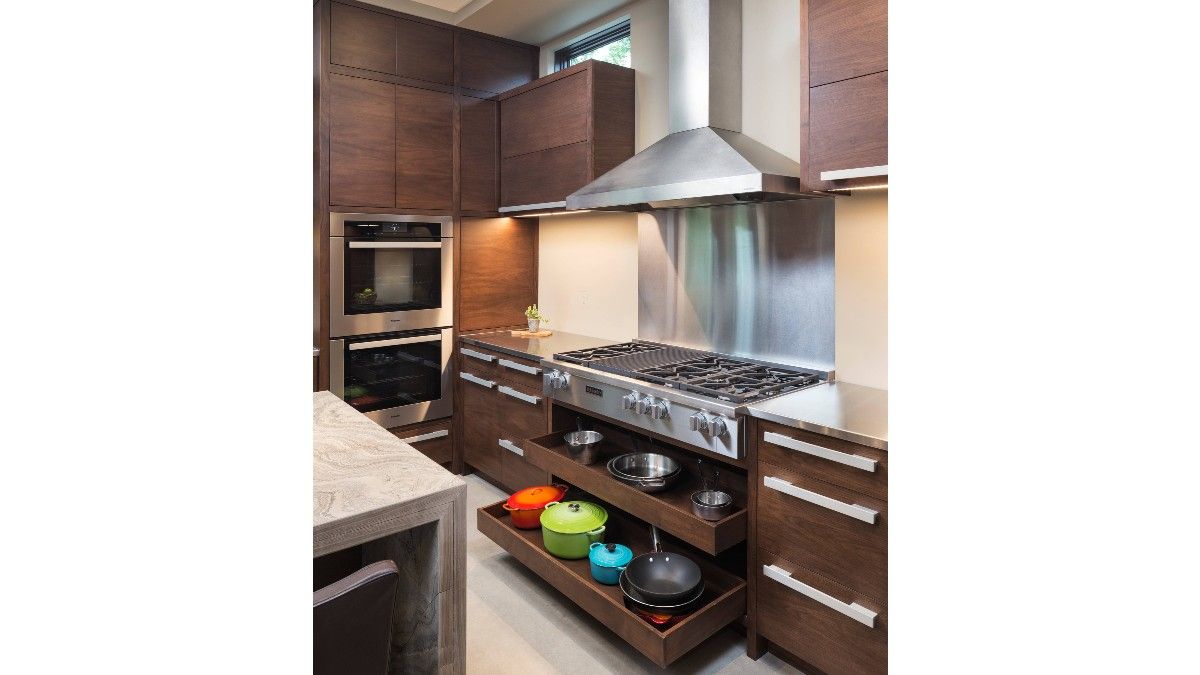
KID'S ROOM.
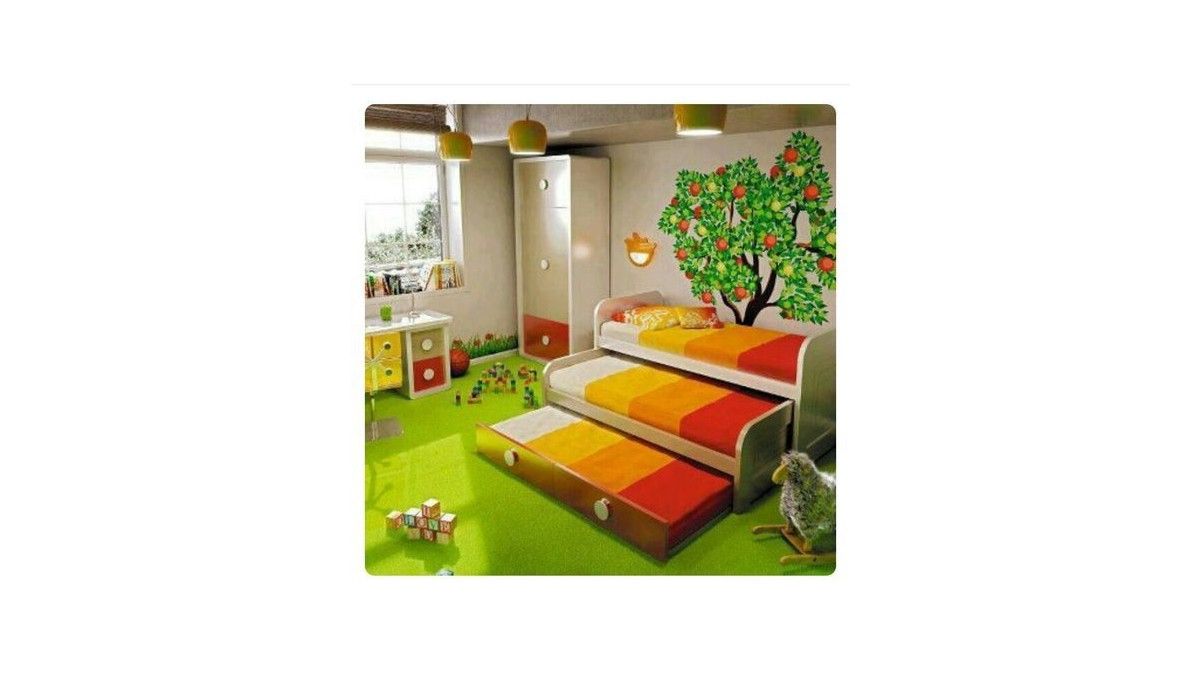
SAUNA WITH GLASS DOORS.
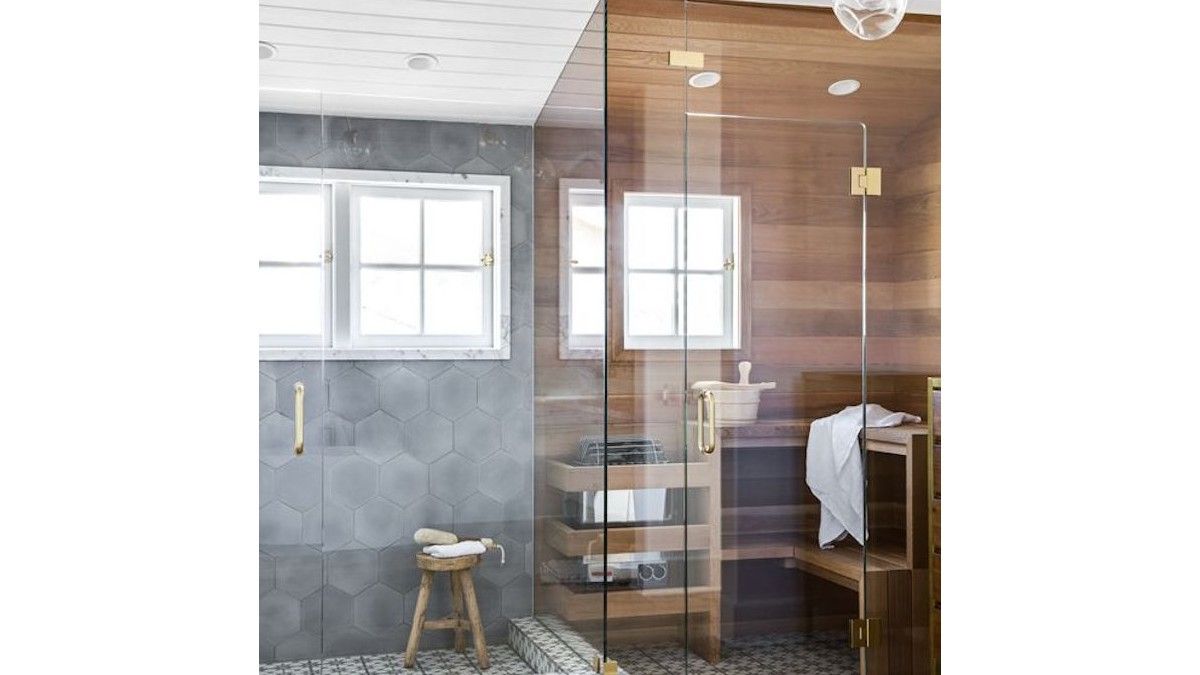
ENTRY FOYER.
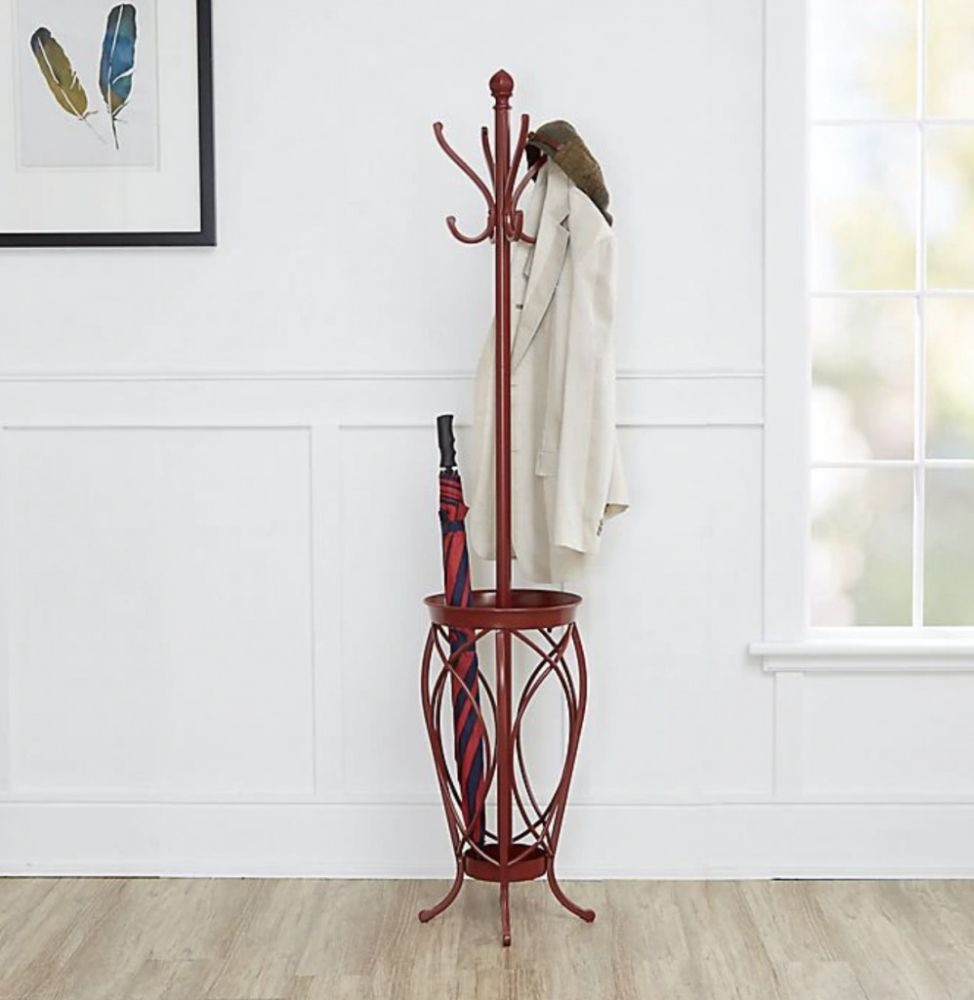
Convert Feet and inches to meters and vice versa
Only plan: $150 USD.
Order Plan
