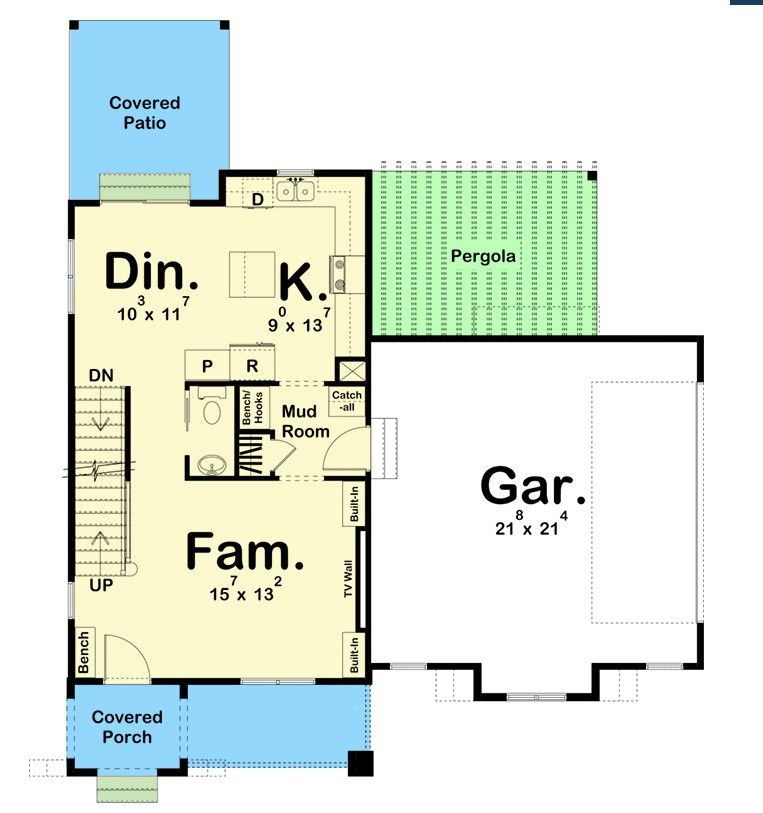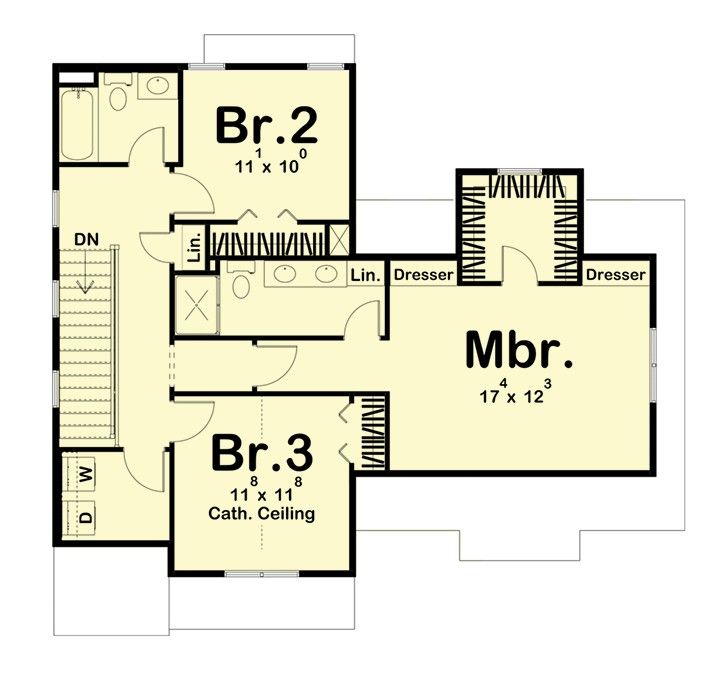Two-story house plan with a beautiful facade and 3 bedrooms on the second floor
Page has been viewed 1061 times
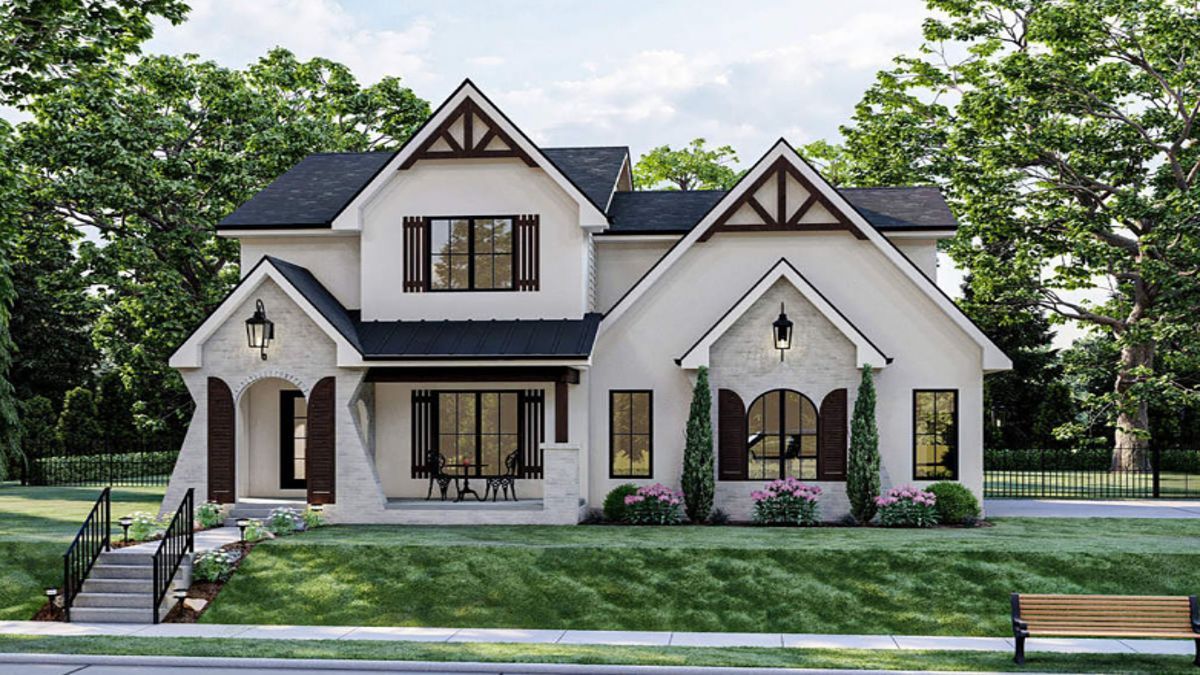
House Plan TD-91121-2-3
Mirror reverseThe two-story, 3-bedroom upstairs European house plan will not leave without fans of the house's beautiful, almost fabulous facade. On 1613 square feet, the architect very professionally placed everything the residents needed for a cozy and comfortable life. The wall construction is framed and plastered, and the stone clinker elements accentuate the design elements of the entrance area. Even the garage for two cars, with an entry on the side, fits perfectly into the design of the beautiful exterior of the house.
HOUSE PLAN IMAGE 1
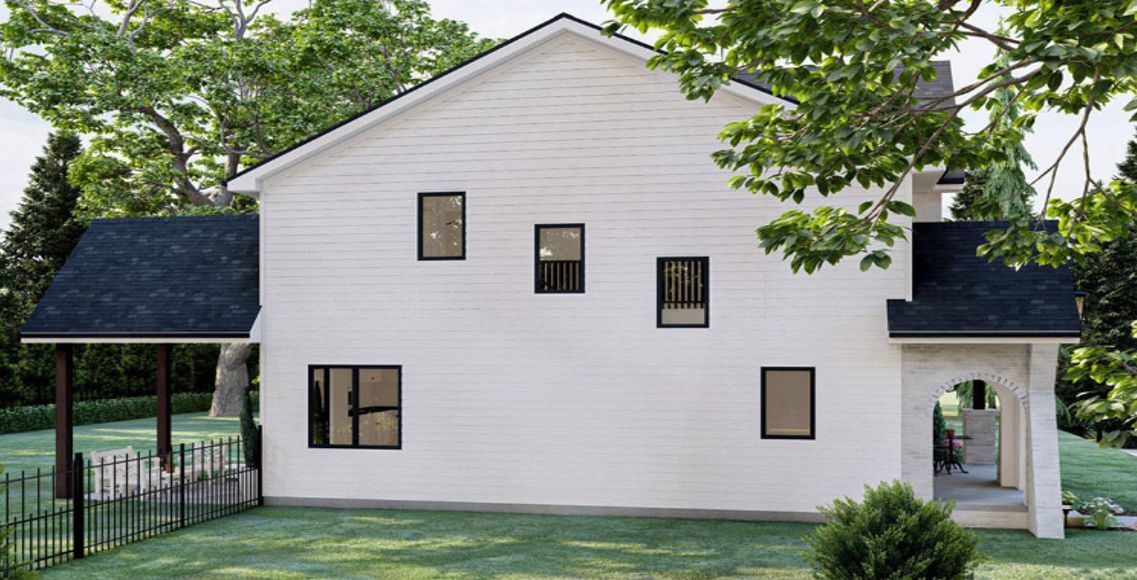
Вид дома слева
HOUSE PLAN IMAGE 2
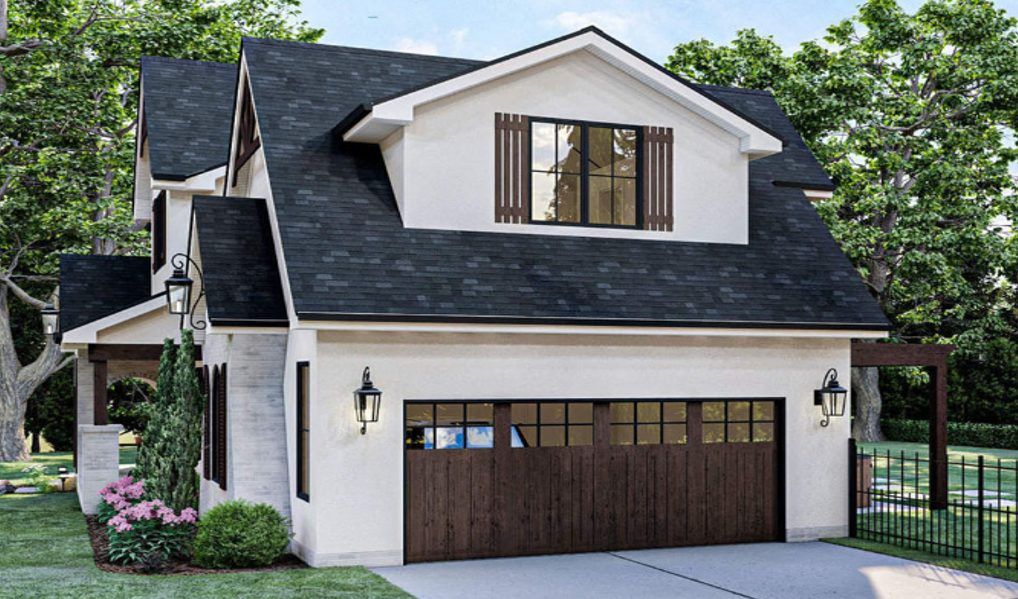
Вид дома справа
HOUSE PLAN IMAGE 3
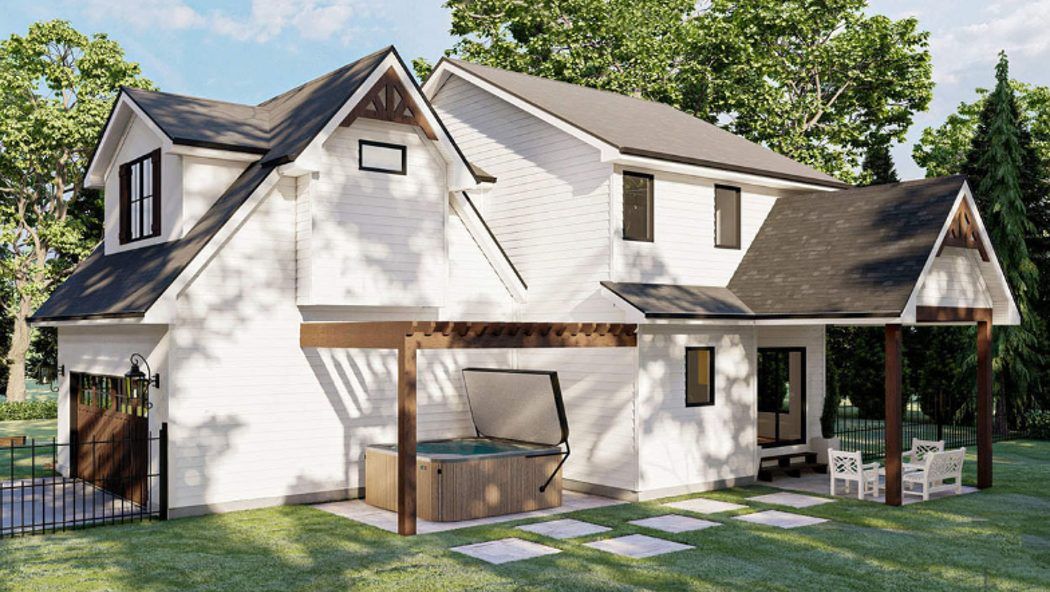
Вид дома сзади
HOUSE PLAN IMAGE 4
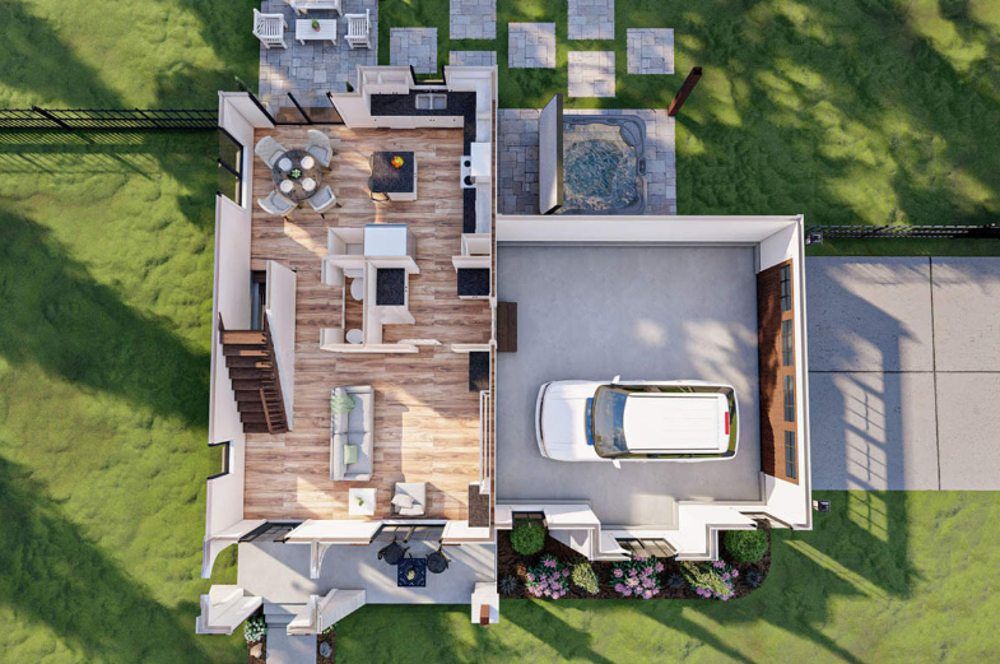
3D первого этажа
HOUSE PLAN IMAGE 5
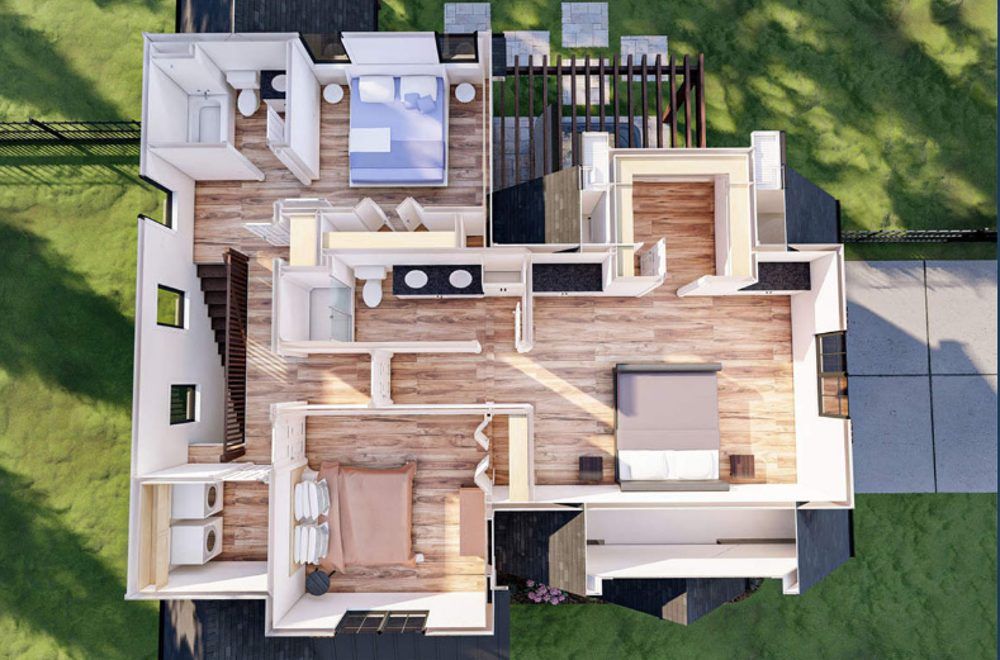
3D второго этажа
HOUSE PLAN IMAGE 6
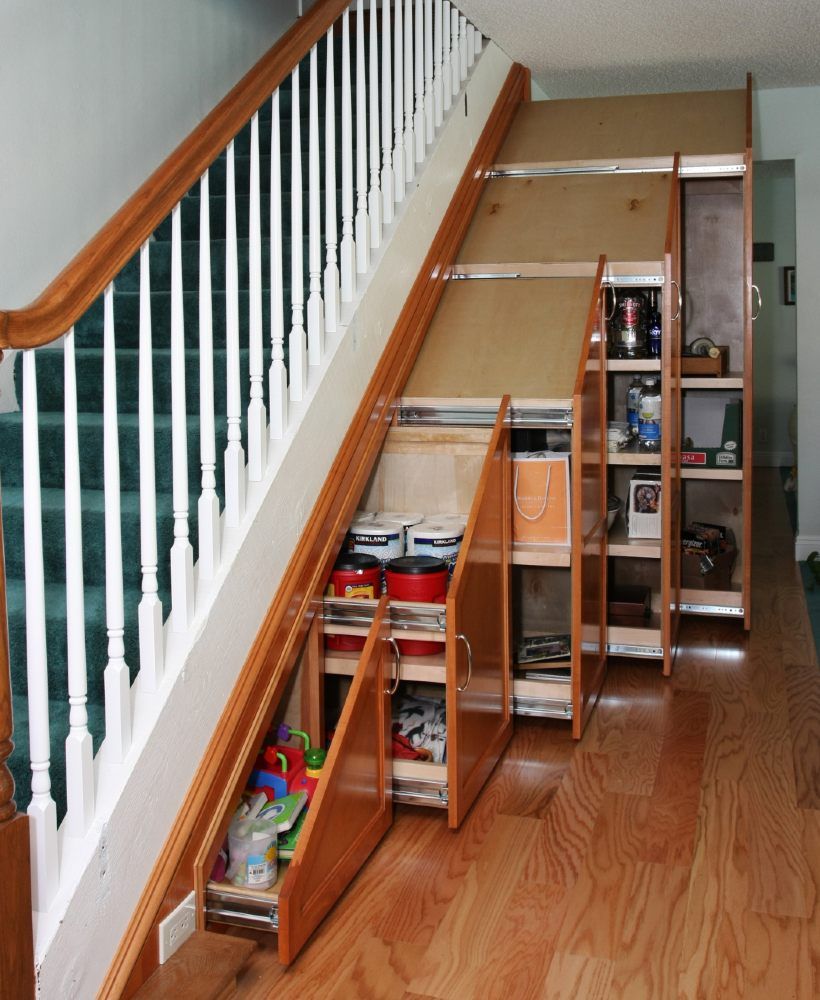
Лестница с секретом
Floor Plans
See all house plans from this designerConvert Feet and inches to meters and vice versa
Only plan: $175 USD.
Order Plan
HOUSE PLAN INFORMATION
Quantity
Floor
2
Bedroom
3
Bath
2
Cars
2
Half bath
1
Dimensions
Total heating area
1610 sq.ft
1st floor square
650 sq.ft
2nd floor square
950 sq.ft
House width
42′8″
House depth
39′4″
Ridge Height
29′6″
1st Floor ceiling
8′10″
2nd Floor ceiling
8′2″
Walls
Exterior wall thickness
150
Wall insulation
11 BTU/h
Facade cladding
- stone
- stucco
Main roof pitch
6 by 12
Roof type
- gable roof
Rafters
- wood trusses
Living room feature
- open layout
- entry to the porch
- staircase
Kitchen feature
- kitchen island
- pantry
Bedroom features
- Walk-in closet
- upstair bedrooms
Special rooms
- Second floor bedrooms
Garage area
500 sq.ft
Facade type
- Stucco house plans
