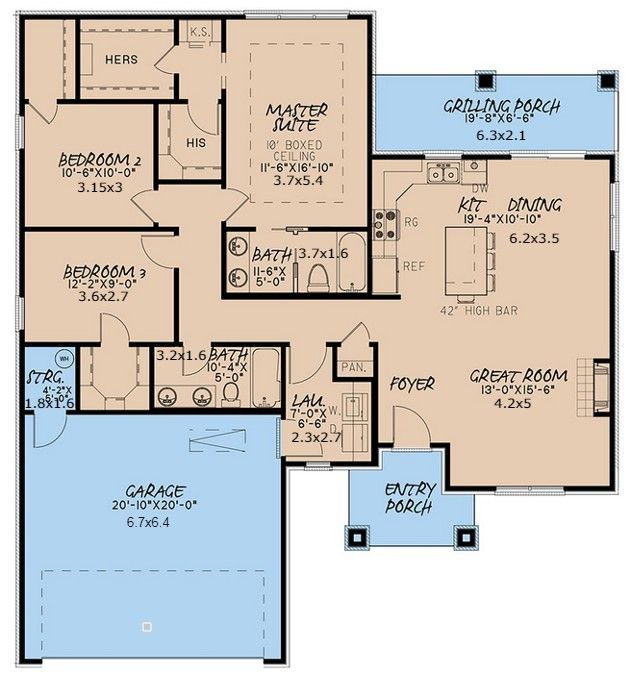3 bedroom single story frame house plan with a two car garage
Page has been viewed 162 times
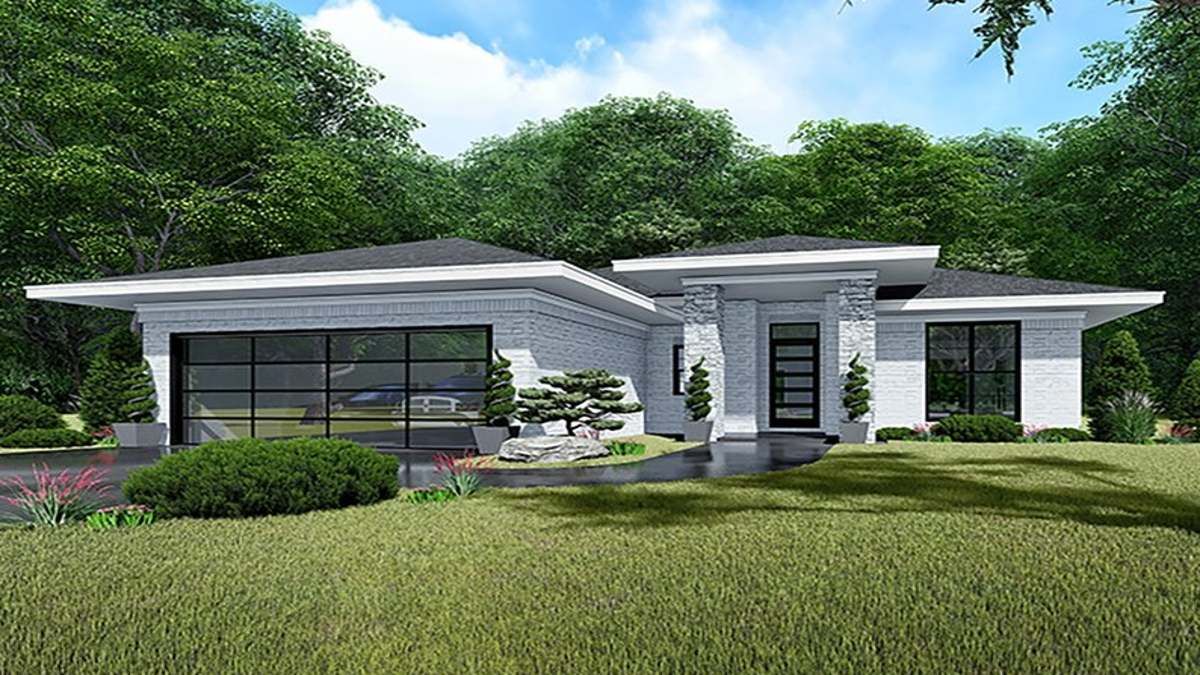
House Plan TD-261021-1-3
Mirror reverseEven though the house is of a wooden frame - the whole construction is the standard of reliability. A hipped roof with a low slope makes the place beautiful and resistant to various weather hazards. Finishing the facade with stone or brick will decorate the home and create a visual picture of a stone house. A tape foundation or slab will be suitable for the foundation of such a house, but still, try to make the site's geology that babe was fully confident in the quality of the entire project's construction. Your house will be energy-efficient thanks to modern insulation, so do not forget about sound and economically viable ventilation. The layout of this plan is practical and will create a comfortable living environment, and the wooden frame will allow you to change the partitions as you wish.
HOUSE RIGHT ELAVATION
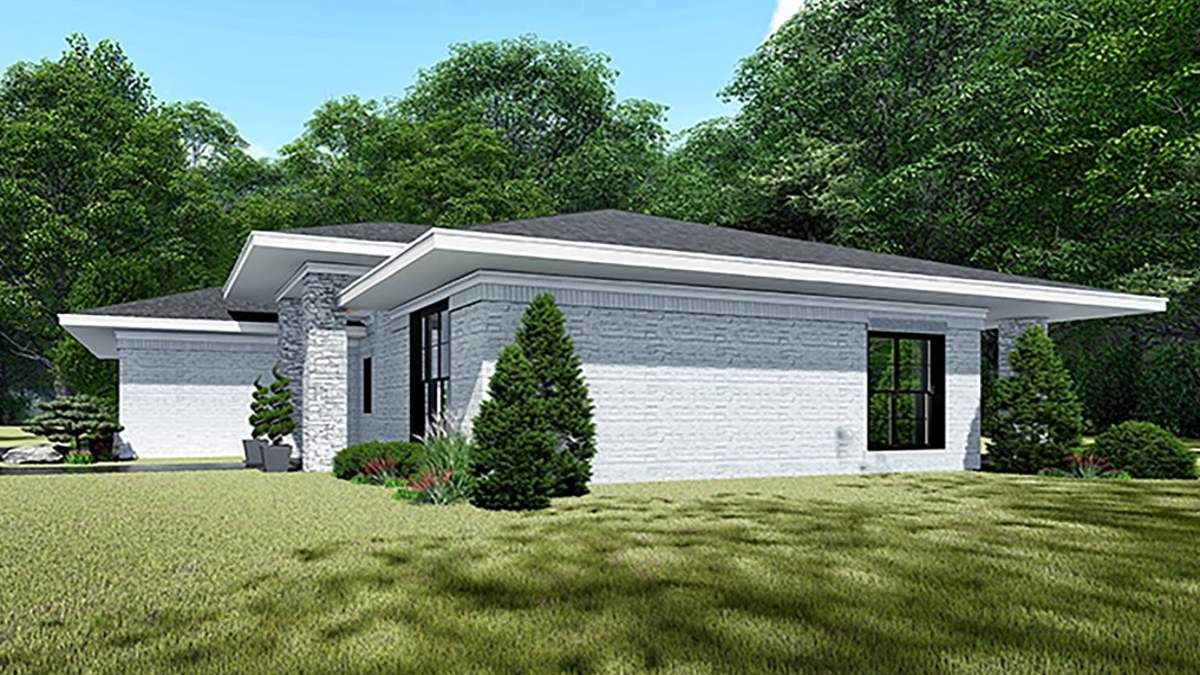
HOUSE REAR ELAVATION
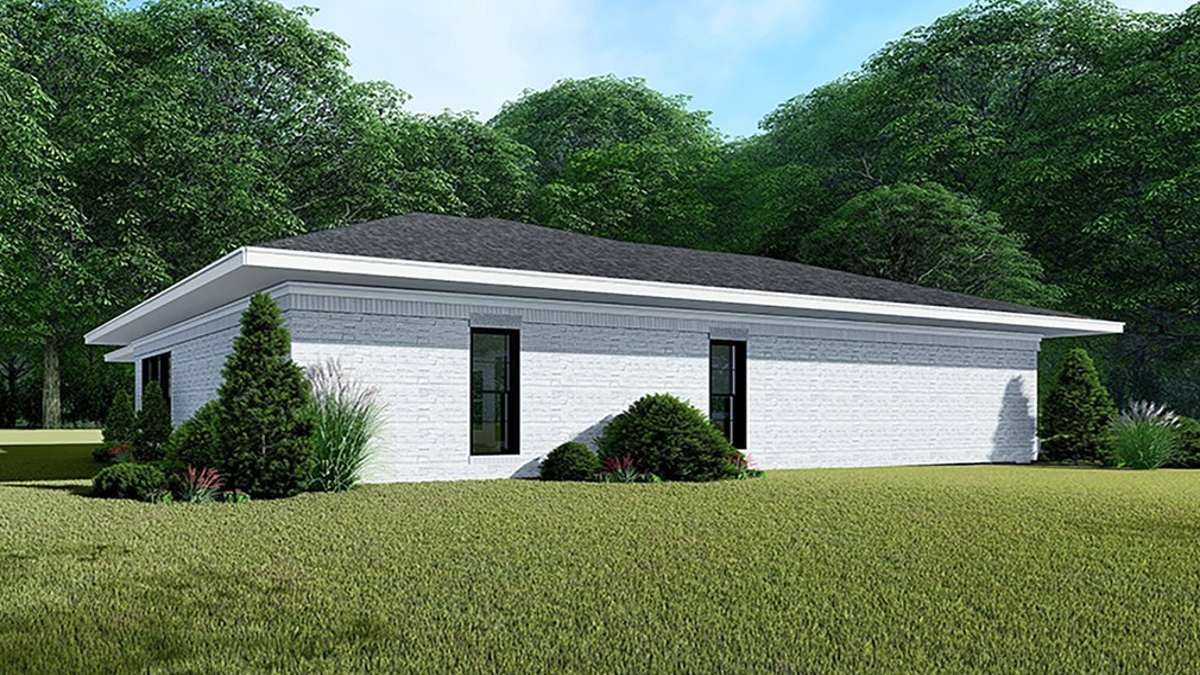
THE KITCHEN AND THE DINING
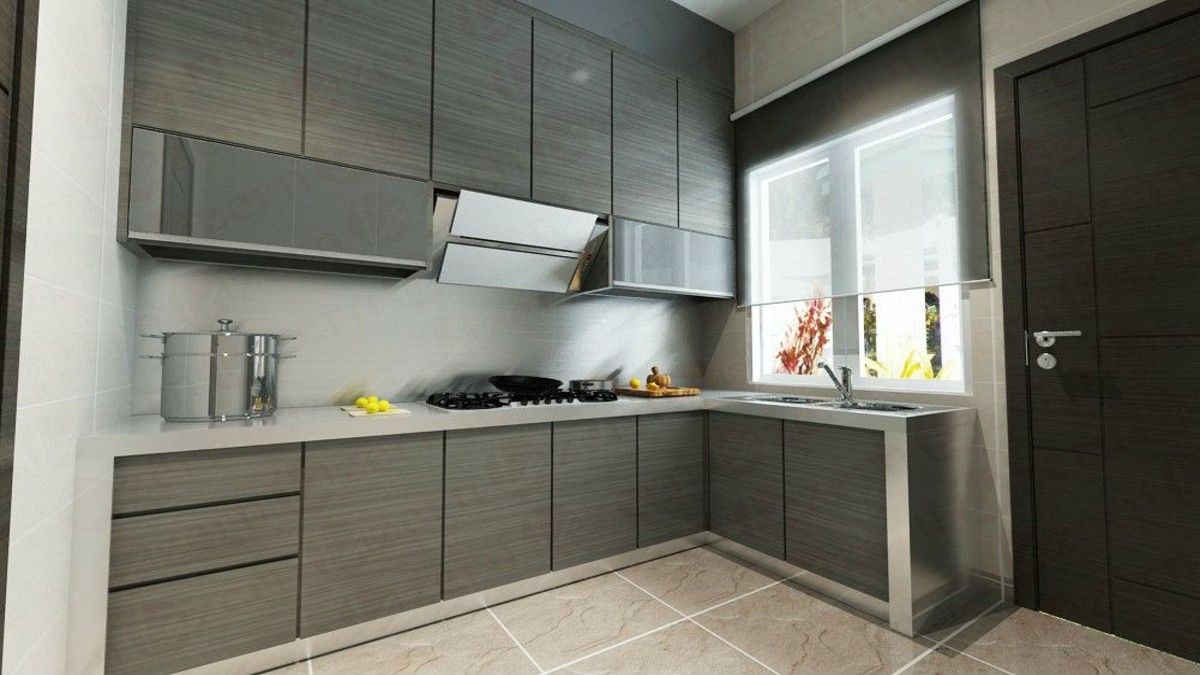
THE GREAT ROOM WITH A FIREPLACE
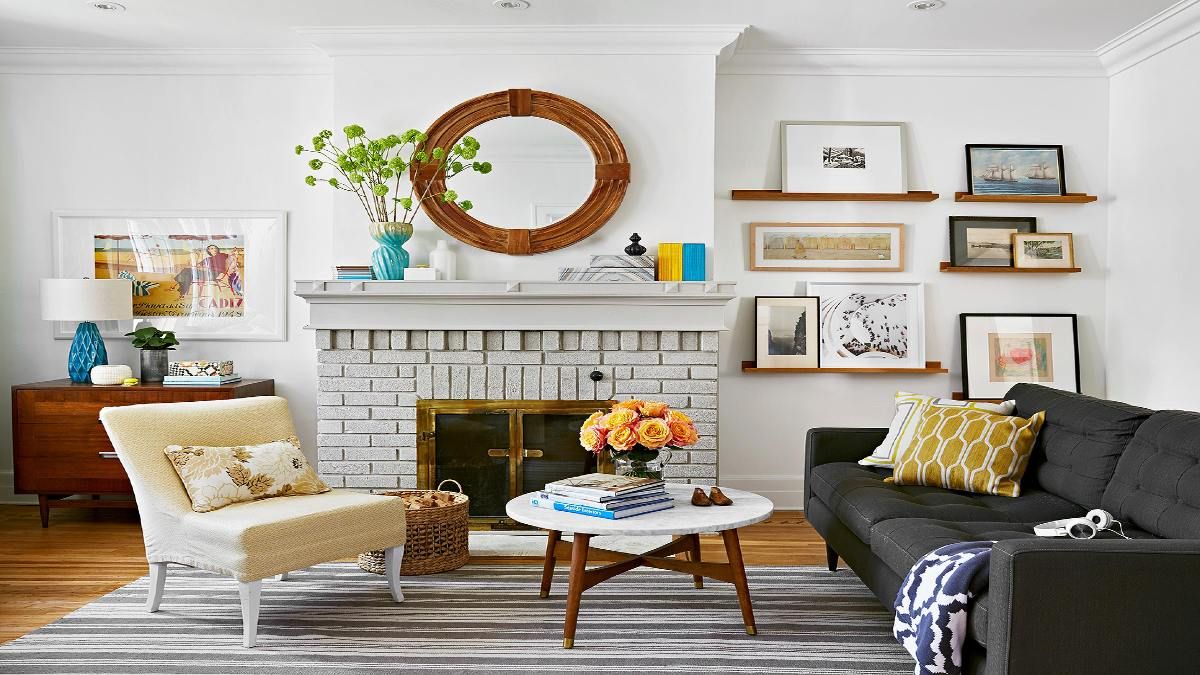
MASTER BEDROOM WITH VAULTED CEILING
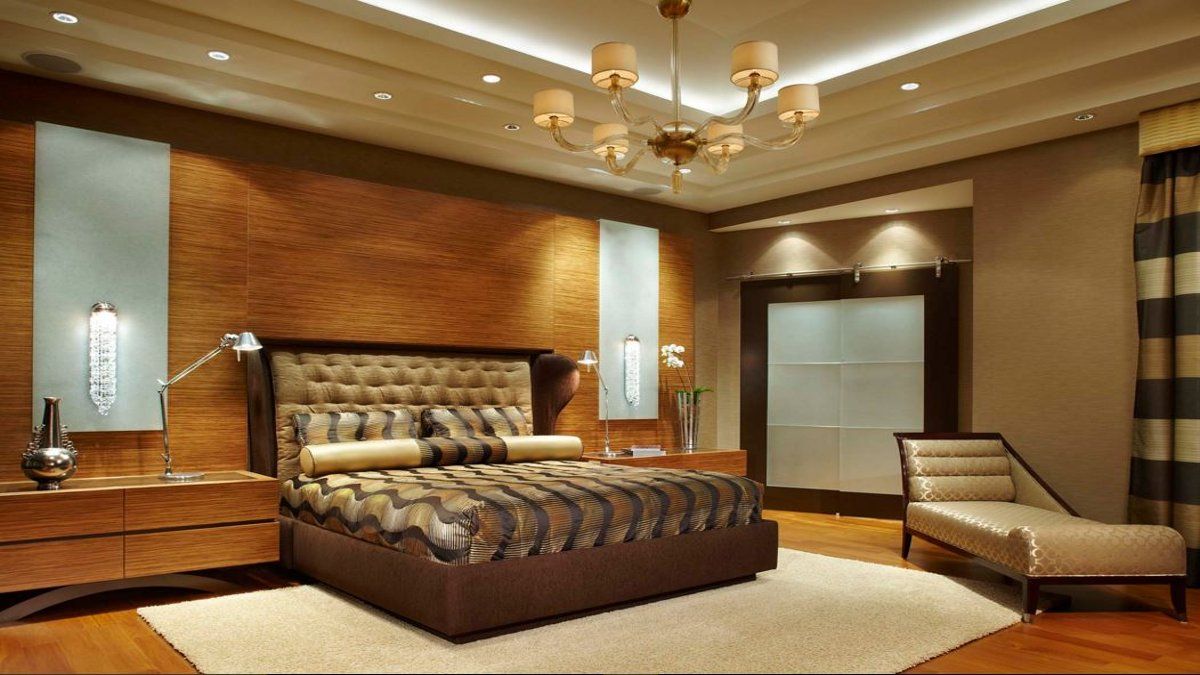
СHILDREN'S ROOM
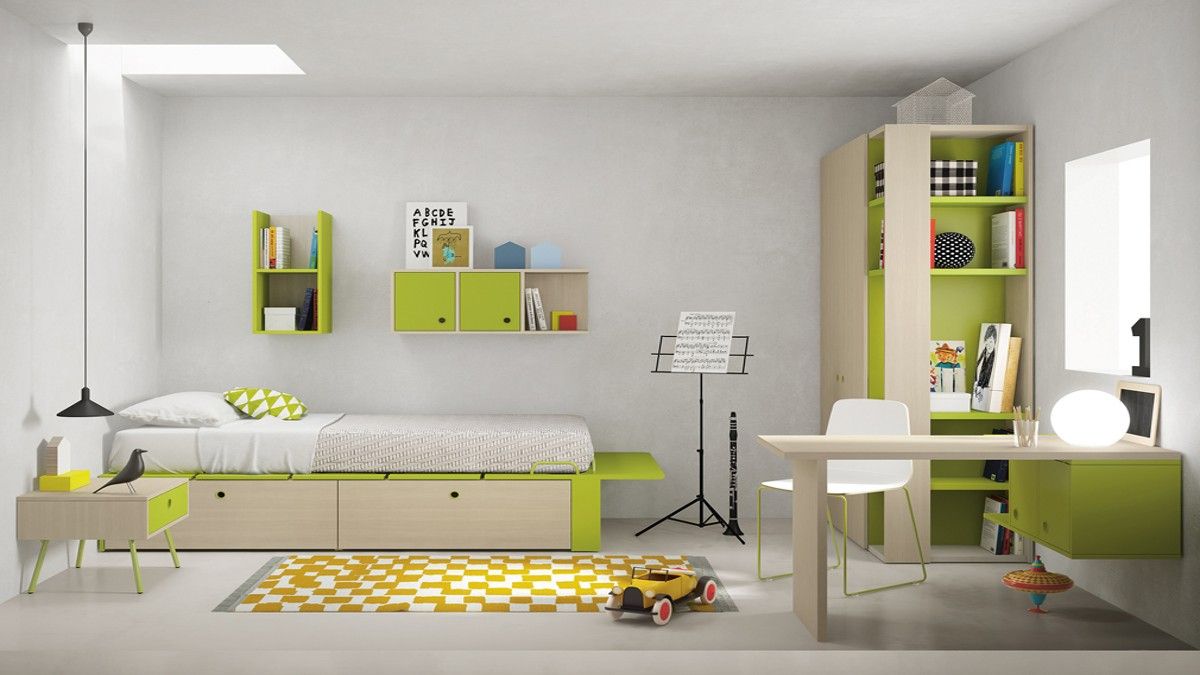
Convert Feet and inches to meters and vice versa
Only plan: $150 USD.
Order Plan
HOUSE PLAN INFORMATION
Quantity
Dimensions
Walls
Facade cladding
- stone
- brick
- facade panels
Roof type
a low-pitched hip roof
Rafters
- wood trusses
Living room feature
- fireplace
- vaulted ceiling
- tray ceiling
- open layout
Kitchen feature
- kitchen island
Bedroom Feature
- bath and shower
Garage type
House plans with built-in garage
Facade type
Brick house plans
Plan shape
- rectangular
Style
EuropeanContemporaryMediterranean
Suitable for
a vacation retreata towncold climatesa view lota young familywheelchair users
