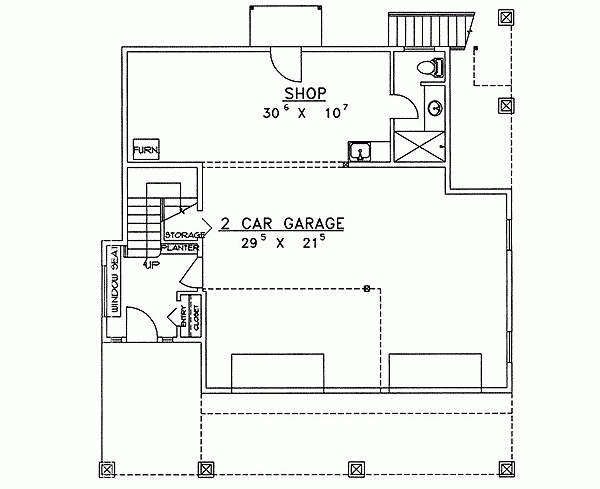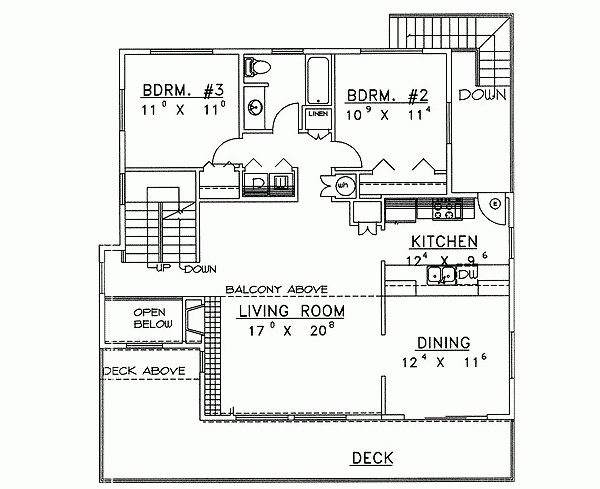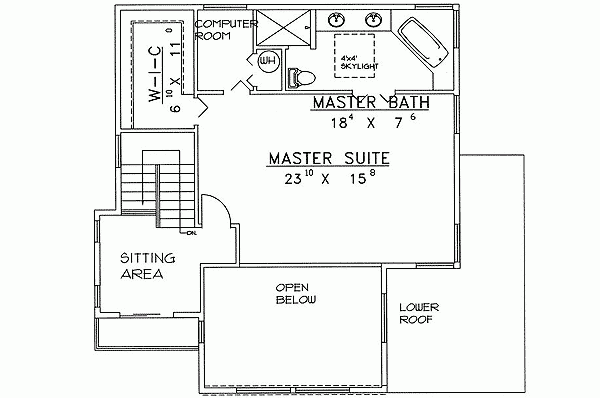Three-story house in a modern style with a hipped roof
Page has been viewed 918 times
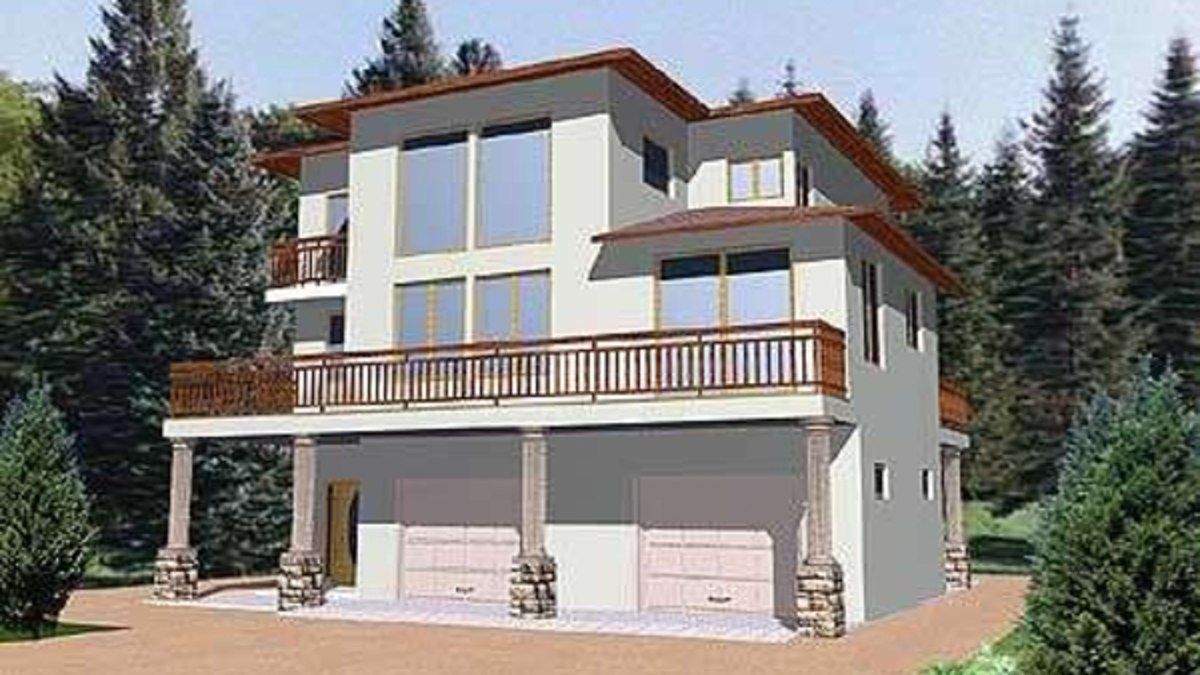
House Plan GH-35086-1,5-3
Mirror reverseThe architect-designed this home specifically to be built on a small lot. All 2,150 sq. ft. of this home is used clearly and to its intended purpose, thanks to the practical layout with three bedrooms and three baths. The open terrace on the second floor at the front will allow you to enjoy nature at any time of the year. The straight lines of the plastered facade with panoramic windows and a flat roof emphasize the style of home - high-tech.
The house walls are constructed from a timber frame, and modern insulation materials make the house energy efficient.
Our office recommends constructing the house of the monolith with permanent formwork (ICF). Such a design will significantly reduce construction costs, and further maintenance and living will save you money.
HOUSE PLAN IMAGE 1
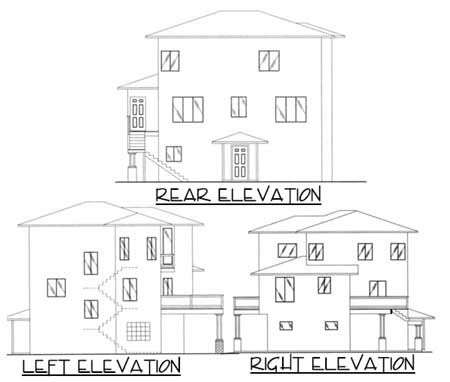
Фото 2. Проект GH-35086
HOUSE PLAN IMAGE 2
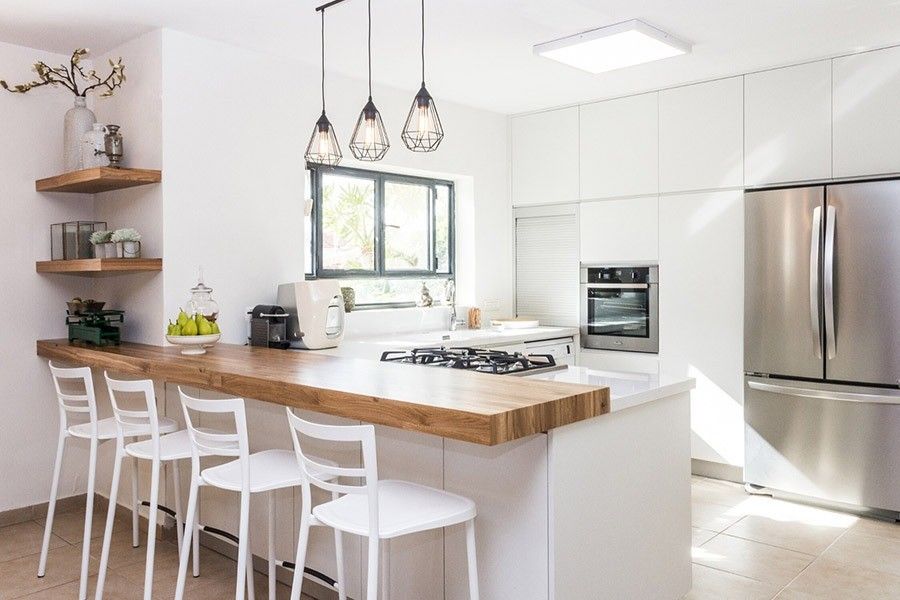
modern block kitchen.jpg
HOUSE PLAN IMAGE 3
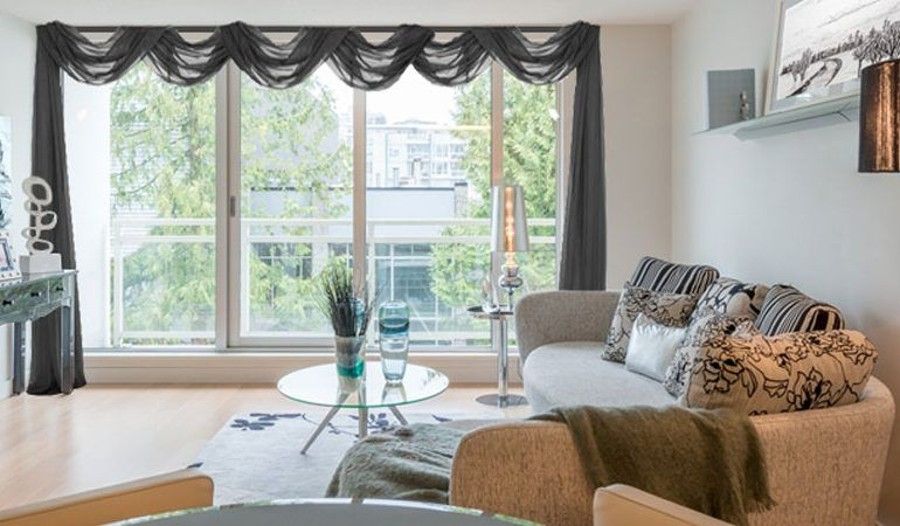
Living room with a large window.jpg
HOUSE PLAN IMAGE 4
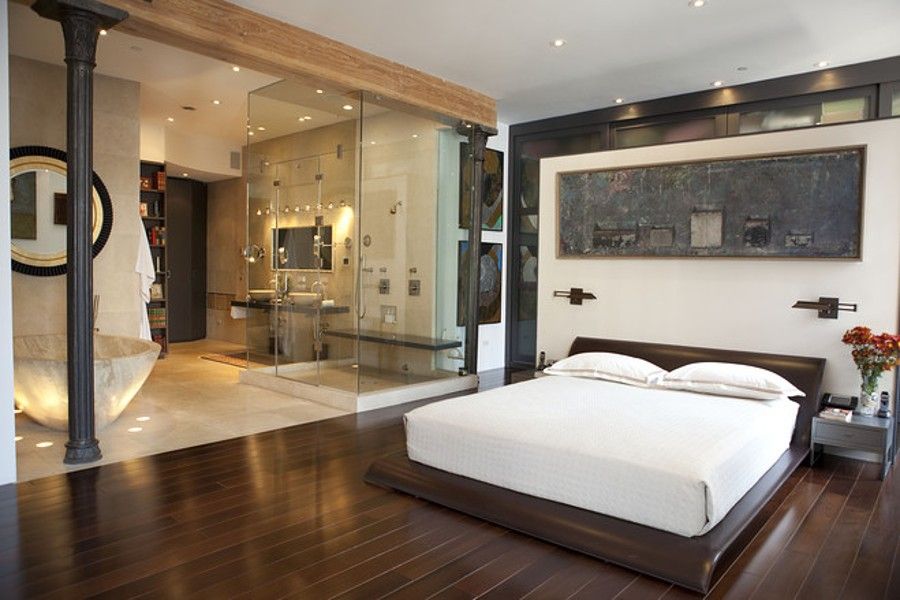
Master bedroom with large bath.jpg
HOUSE PLAN IMAGE 5
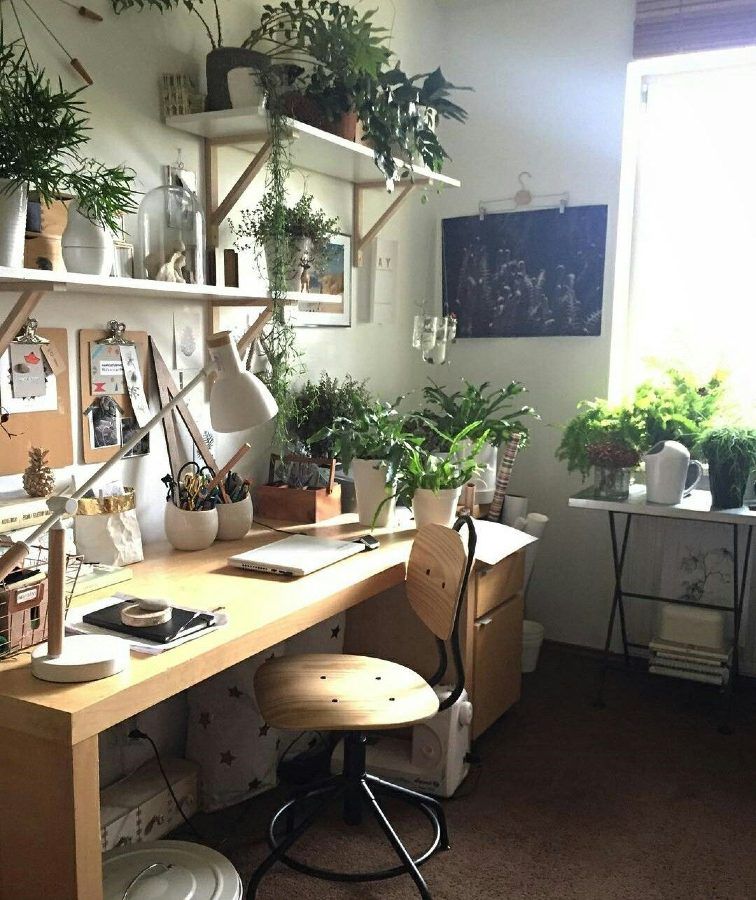
Home office decorated with plants.jpg
HOUSE PLAN IMAGE 6
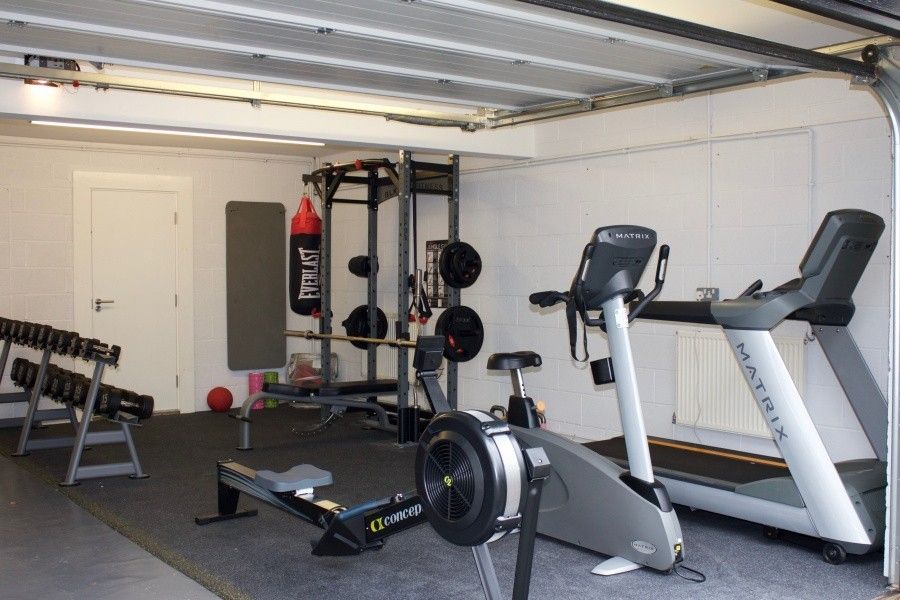
fitness room set up in the garage.jpg
Floor Plans
See all house plans from this designerConvert Feet and inches to meters and vice versa
Only plan: $300 USD.
Order Plan
HOUSE PLAN INFORMATION
Quantity
Dimensions
Walls
Roof type
- flat roof
Rafters
- wood trusses
Bedroom features
- seating place
Garage type
- Driveunder
