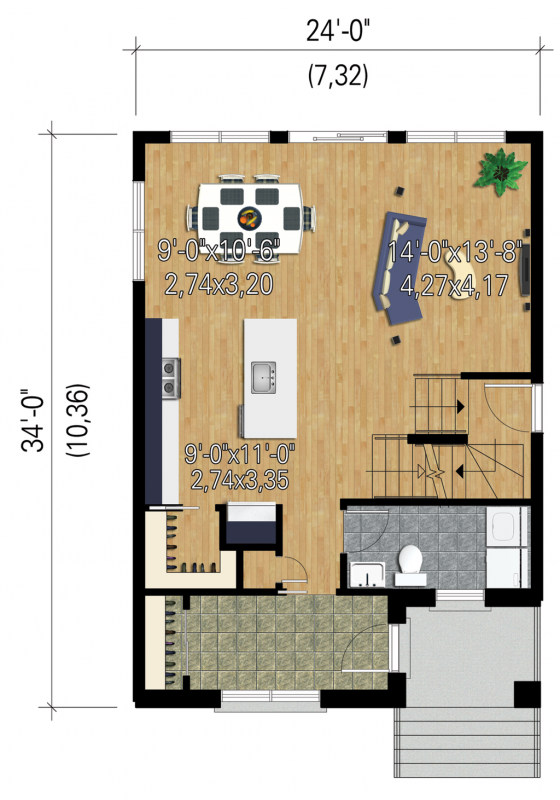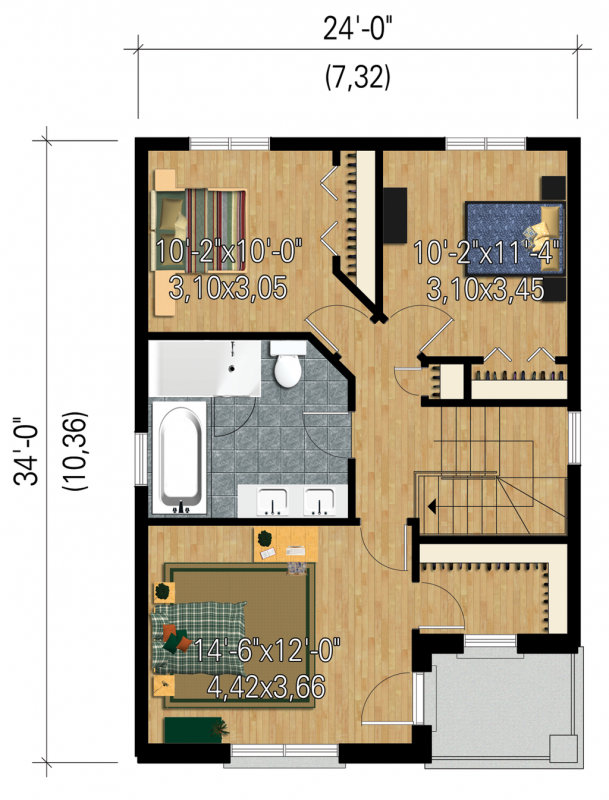Two-story modern 3-bedroom house plan for a small lot with a basement
Page has been viewed 1211 times

House Plan PM-254429-2-3
Mirror reverseWonderful two-story home plan for a family of 4. From the porch of the house, you enter a large bright hallway with a built-in closet. Immediately at the entrance guest toilet, combined with the laundry room. There is also another built-in closet that can be used for laundry. Immediately from the entrance, you can go up to the second floor or to the basement, where windows are made. The kitchen with pantry and kitchen island is placed in the rear part of the house, and the dining and living room in the back, well-lit part of the house, thanks to the two large windows and balcony sliding doors. The second floor doesn't seem too spacious, as three bedrooms and a large bathroom take up all the space. The master bedroom has a walk-in closet, but a special highlight is a balcony that serves as a porch canopy. It is separated from the other two bedrooms at the rear of the house by a bathroom. In this way, all family members will be comfortable using the bathroom. The bathroom has a window under which there is a bathtub, next to a shower stall, a toilet, and a washbasin with two bowls. The main windows of the house are on the front and rear facades. So, given the size of the house and the location of the windows, this two-story house is ideal for building on a narrow urban plot.
The design of the house is built on frame technology (on the frame, not on the panelboard). Therefore, this house will be economical to build and in further operation. The two-story house on a frame technology is much easier to build brick or blockhouses, as there is no need to use heavy equipment for lifting construction materials to the second floor. In addition, this house is hot, which allows you to pay a few times less for heating. The strength of the walls in this house is added with durable cladding materials: fiber cement siding, brick, and stone. In the future, if you wish to change the layout, it will also not require a high cost. And most importantly. Pipes and wires are only one sheet of drywall away if they need to be replaced.
House basement with windows.
For the walls, used wood frame thickness 2x6. The thermal resistance of the walls is 3.35 K×m2/W, so this house project is suitable for moderate climates. The facade is finished with siding.
This house has a hip roof for the construction of which trusses are used. The angle of inclination of the main roof is 23 °. The height of the upper point of the roof from the foundation -39'4".
The main features of the layout of this cottage are kitchen-living room, large windows, laundry room on the 1st floor, economy class, foyer,
The kitchen features a pantry, kitchen island.
The master bedroom has the following amenities: a bathroom and shower.
HOUSE PLAN IMAGE 1
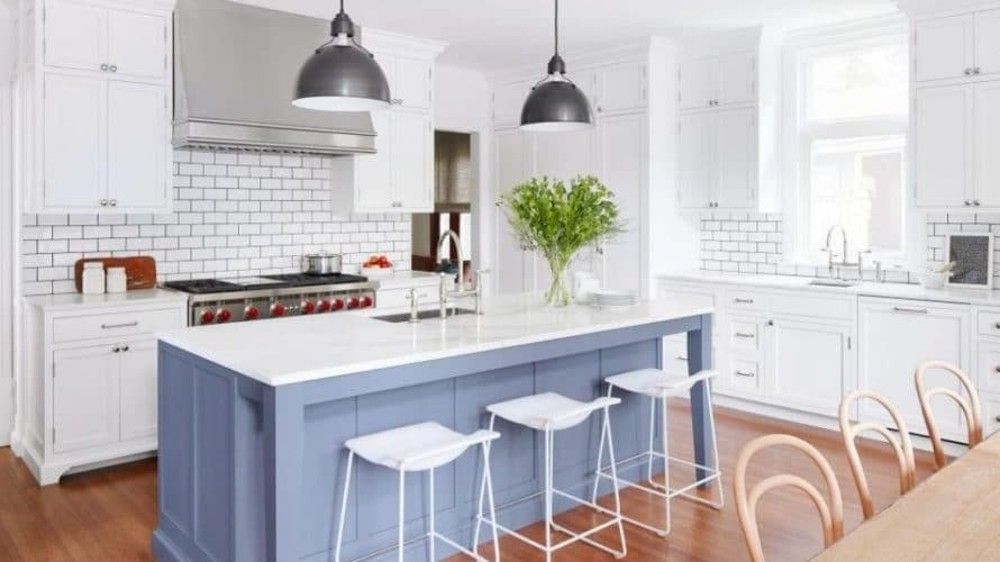
Loft style kitchen with island PM-254429-2-3.jpg
HOUSE PLAN IMAGE 2
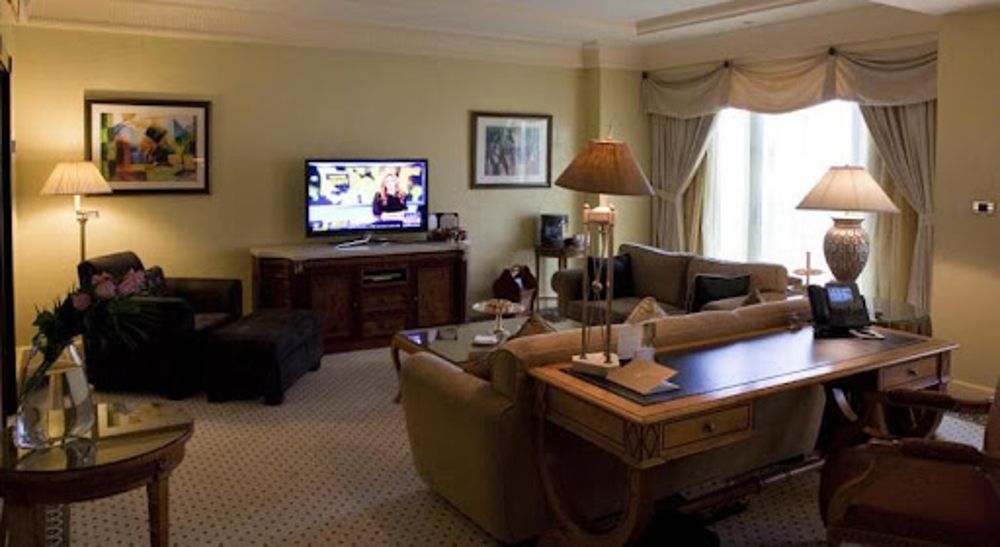
great room with home office PM-254429-2-3.jpg
HOUSE PLAN IMAGE 3
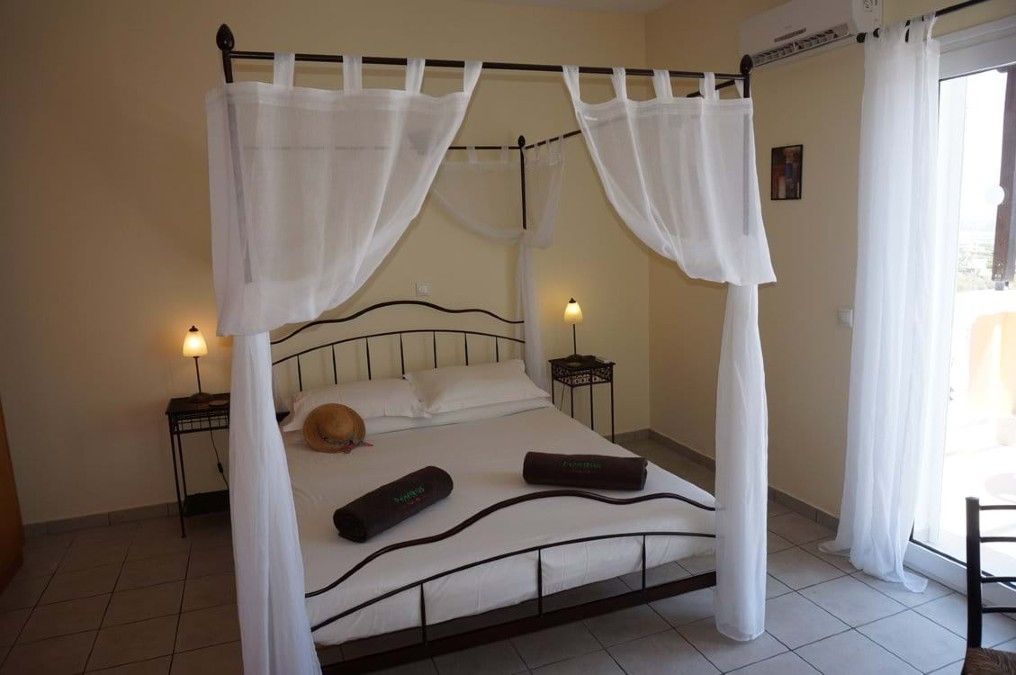
Master Bedroom with Balcony Access PM-254429-2-3.jpg
HOUSE PLAN IMAGE 4
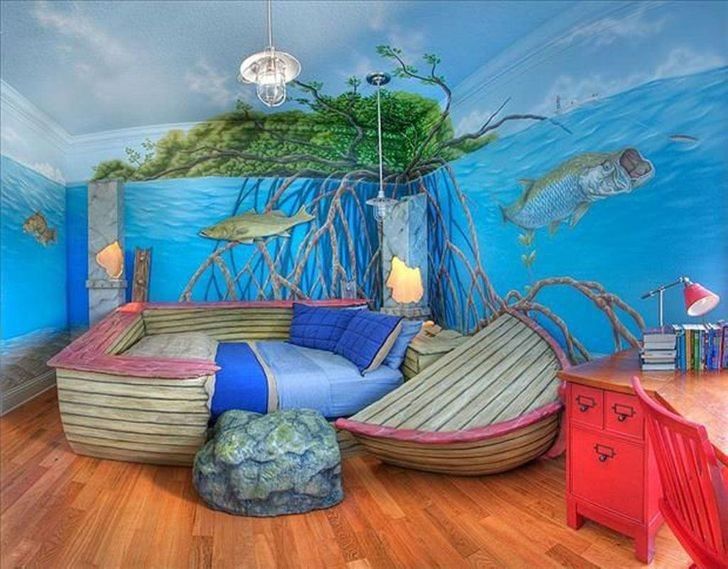
Детская спальня с морской темой PM-254429-2-3.jpg
HOUSE PLAN IMAGE 5
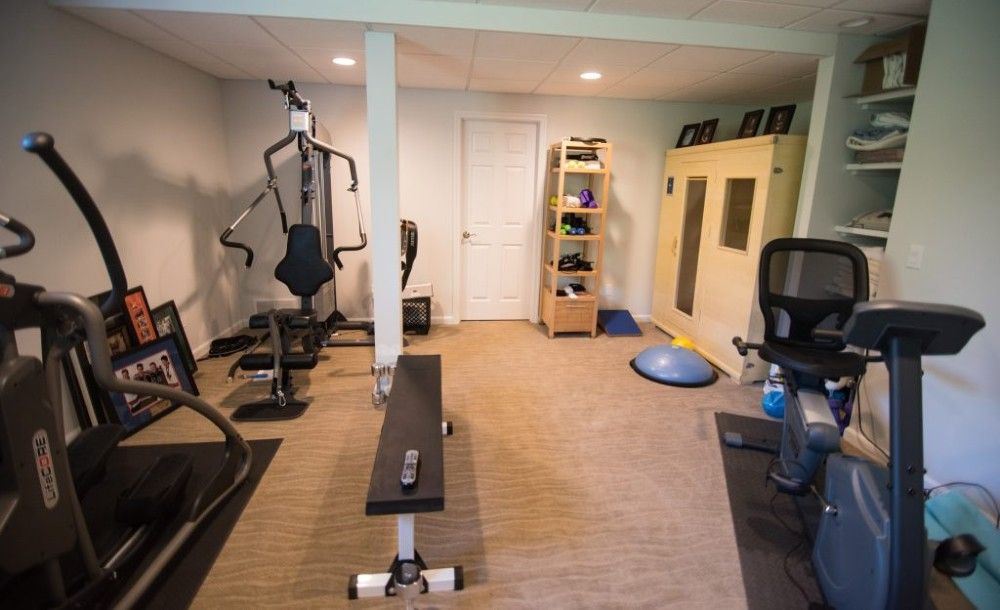
Фитнес в цокольном этаже
Floor Plans
See all house plans from this designerConvert Feet and inches to meters and vice versa
Only plan: $250 USD.
Order Plan
HOUSE PLAN INFORMATION
Quantity
Dimensions
Walls
Facade cladding
- horizontal siding
Living room feature
- open layout
Kitchen feature
- kitchen island
- pantry
Bedroom features
- Walk-in closet
- Private patio access
- Bath + shower
