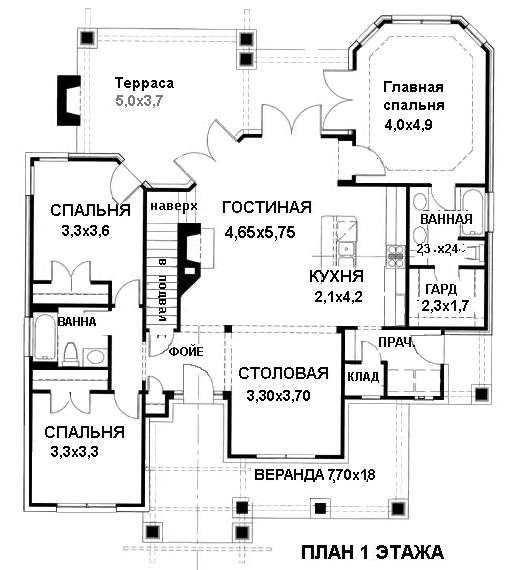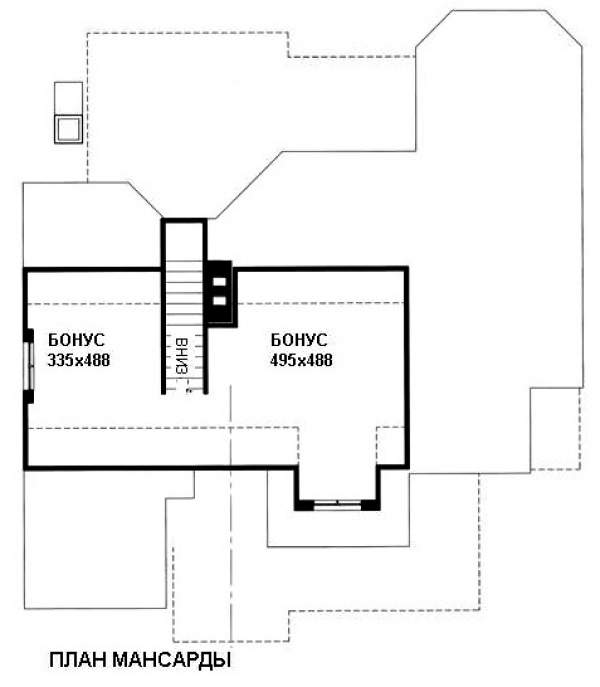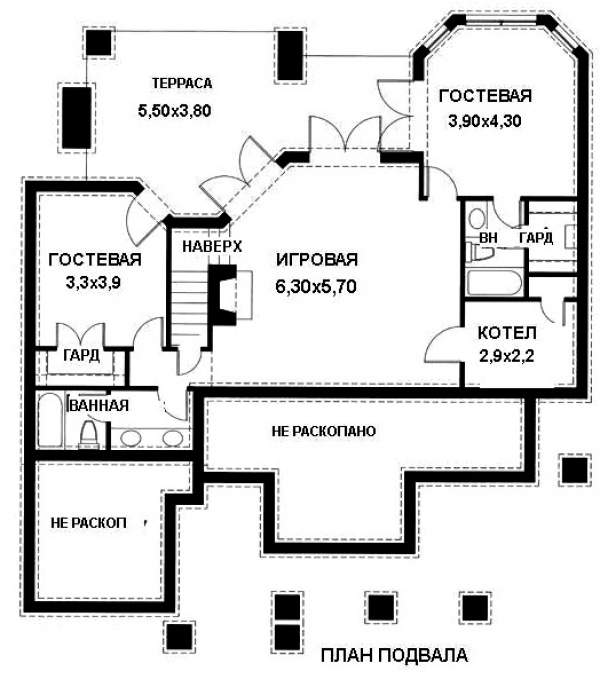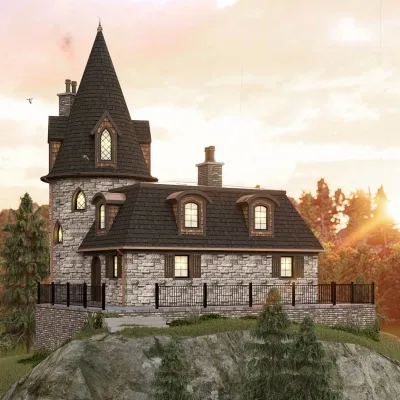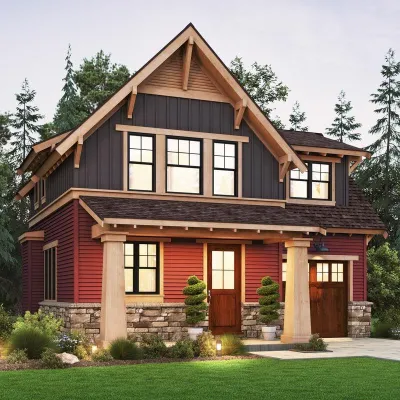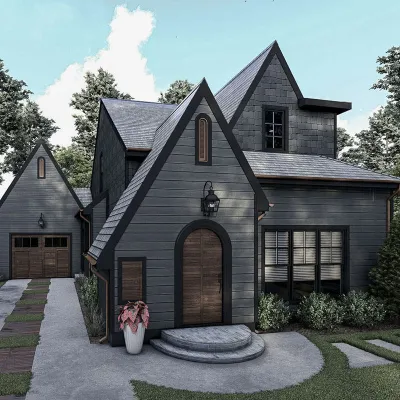Plan WG-80662: 5 Bedroom Fairytale House Plan For Slopping Lot
Page has been viewed 1418 times
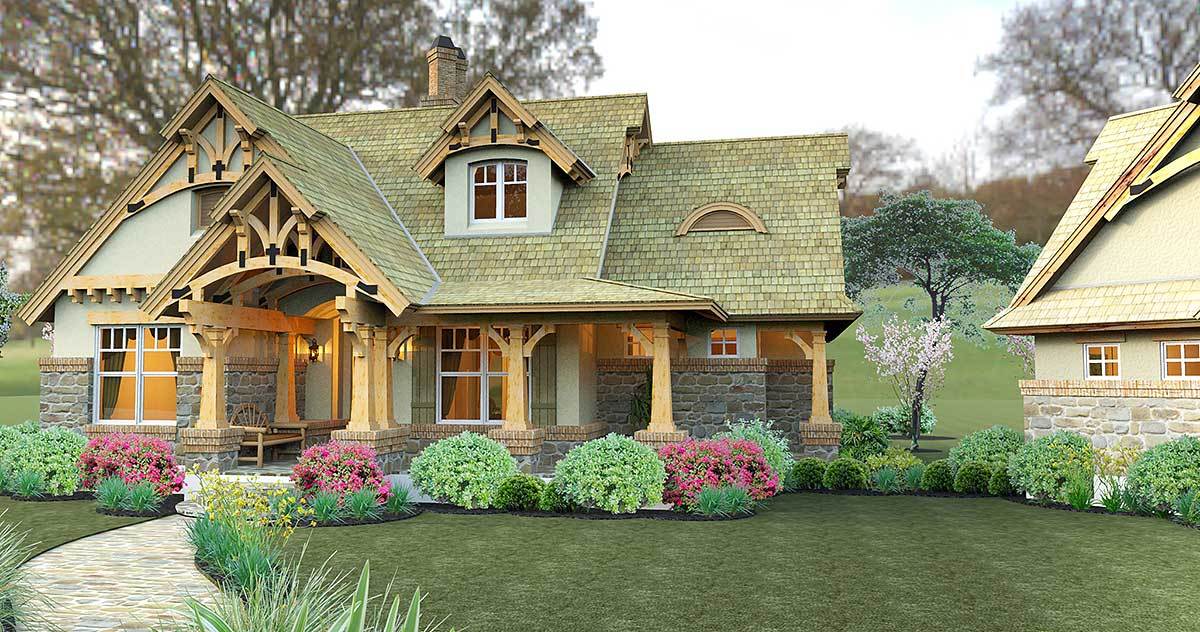
House Plan WG-80662-1-3
Mirror reverseThis popular house plan with an attic of up to 1400 sq.ft with a garage for 2 cars and 3 bedrooms is suitable for sloping lot.
This is just a storybook house plan. Outside, it strikes with rustic wooden details that fantastically beautifully decorate the gables of the house. Entering the house, you enter the open space that connects the living room, dining room, and kitchen. From the living room, you can go to a spacious terrace to enjoy the beautiful view of the surroundings.
On the left side of the house, there is a block of bedrooms separated by a bathroom. On the right side of the house are the master bedroom with a separate bathroom and a rather large dressing room. On the same floor, in the corner of the front of the house, there is a laundry room with a “black” exit to the street, which is very convenient if you like the smell of fresh linen and a guest toilet. Behind the fireplace, in the living room, there is a hidden staircase leading to the attic, where a spacious room is left, in case you want to supplement the house with such rooms as an office, a library, a game room or another bedroom.
On the other stairs leading down, you can get to the lower level, which can be a full-fledged floor, if you place the house on a slope. There are two guest rooms with private bathrooms, on request, you can make a sauna from one of the rooms. Here is also located in the boiler room. The location of the boiler room in the basement, to allow better heating of the upper floors. If you need a garage, it is also made in the same style as the house.
HOUSE PLAN IMAGE 1
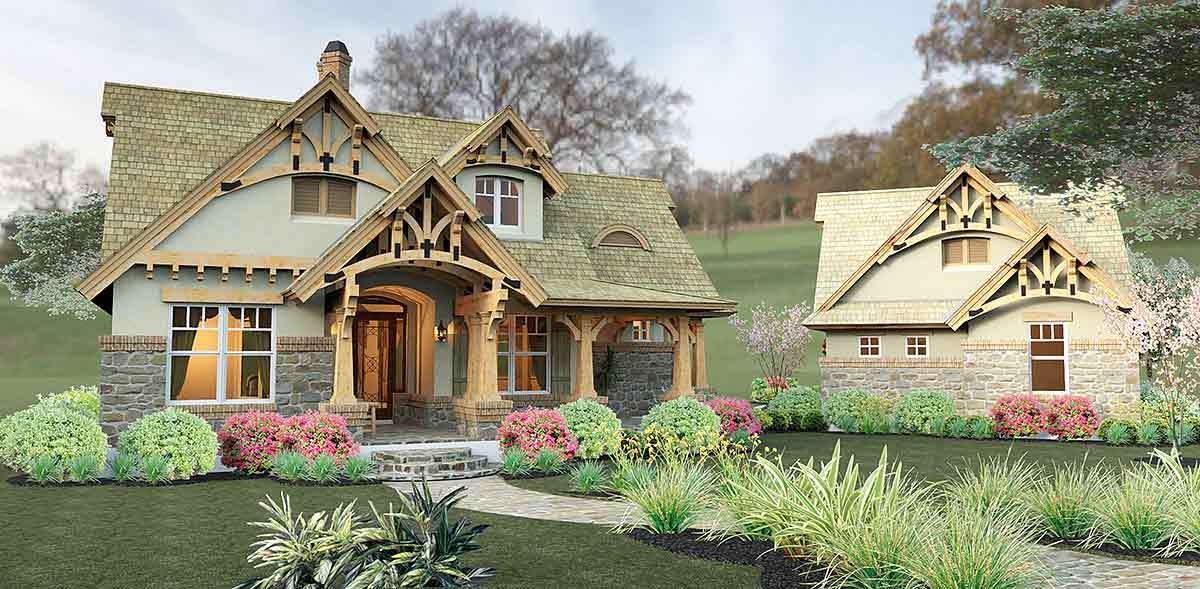
Вариант с отдельным гаражом
HOUSE PLAN IMAGE 2
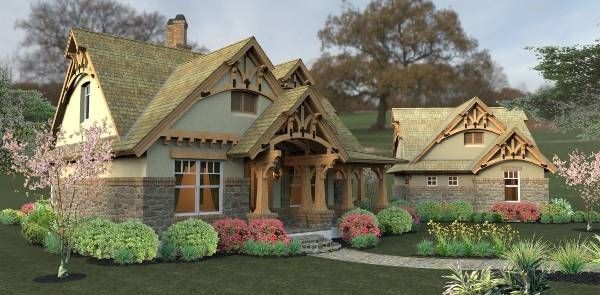
Вид спереди слева
HOUSE PLAN IMAGE 3
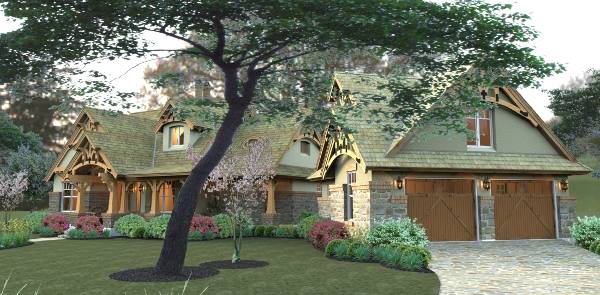
Гараж на 2 машины
HOUSE PLAN IMAGE 4
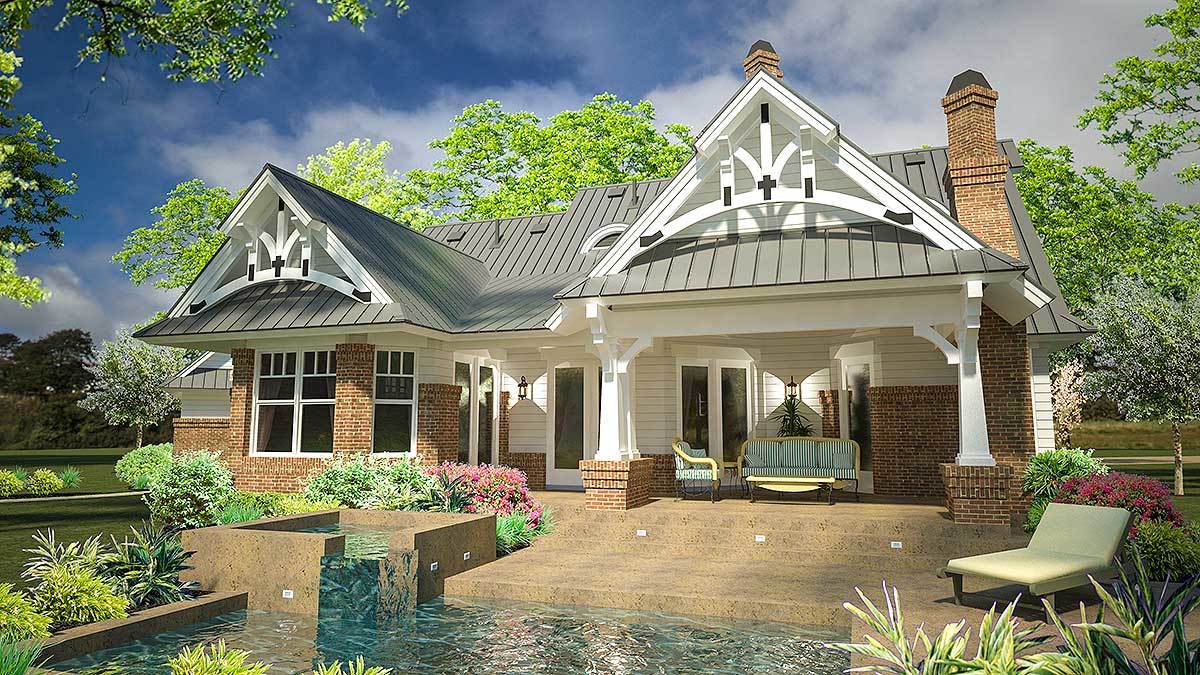
Вид сзади с кирпичным низом
HOUSE PLAN IMAGE 5
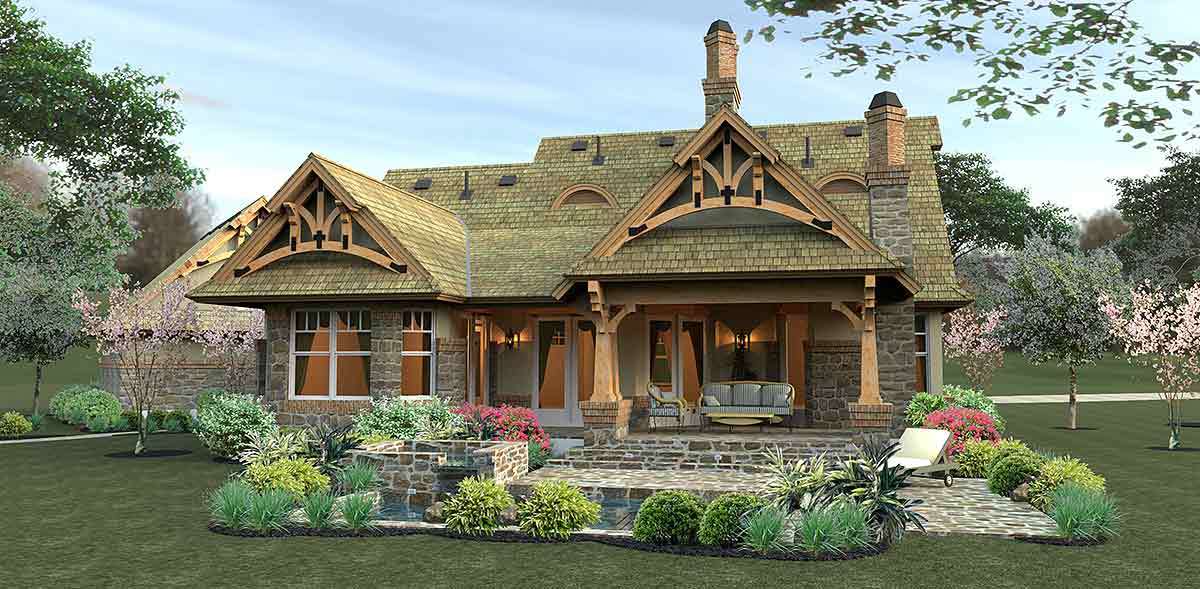
Вид сзади
HOUSE PLAN IMAGE 6
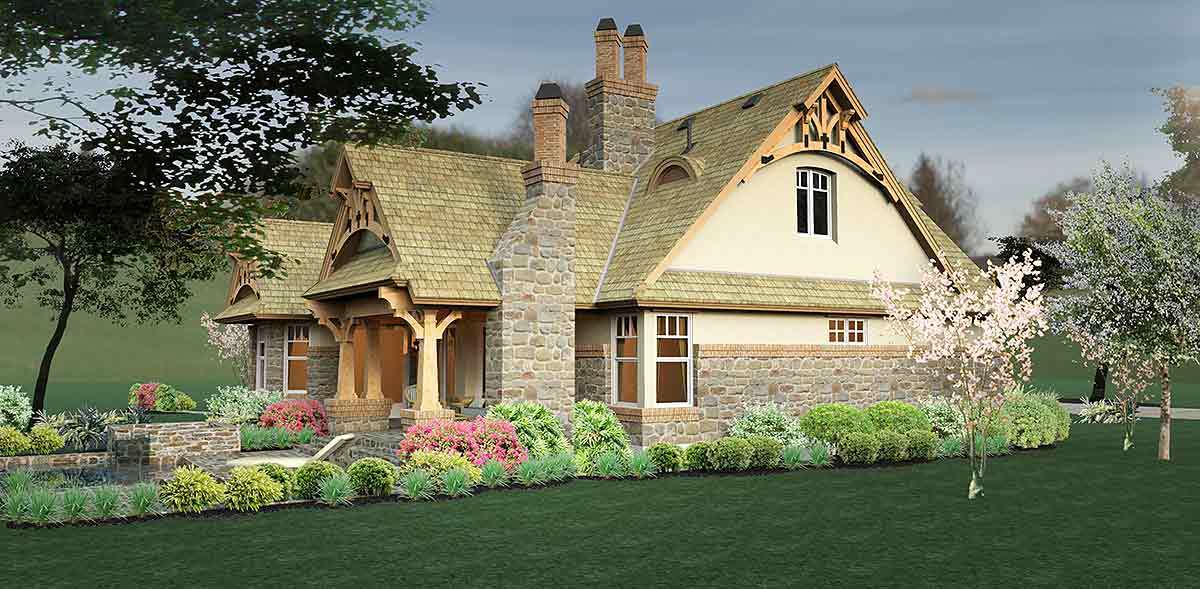
Вид слева
HOUSE PLAN IMAGE 7
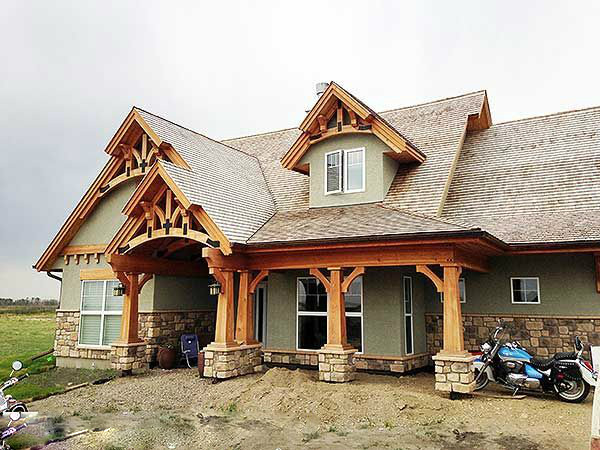
Построенный дом
HOUSE PLAN IMAGE 8
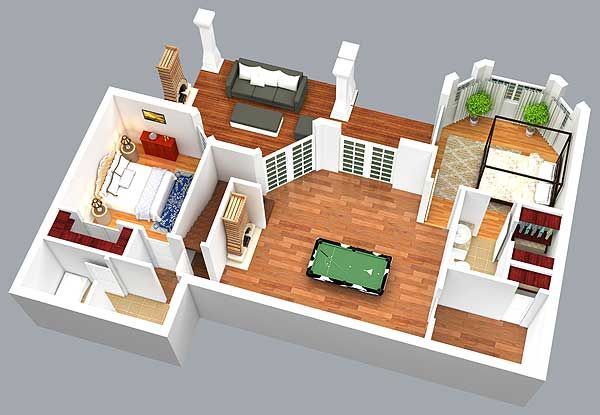
3D план цокольного этажа
HOUSE PLAN IMAGE 9
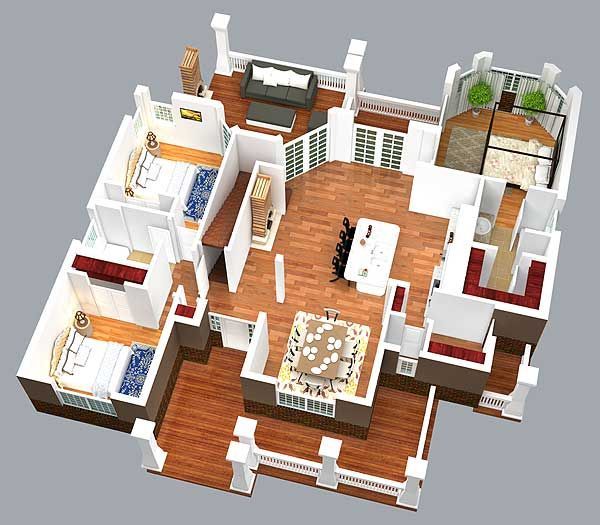
3d план 1 этажа
HOUSE PLAN IMAGE 10
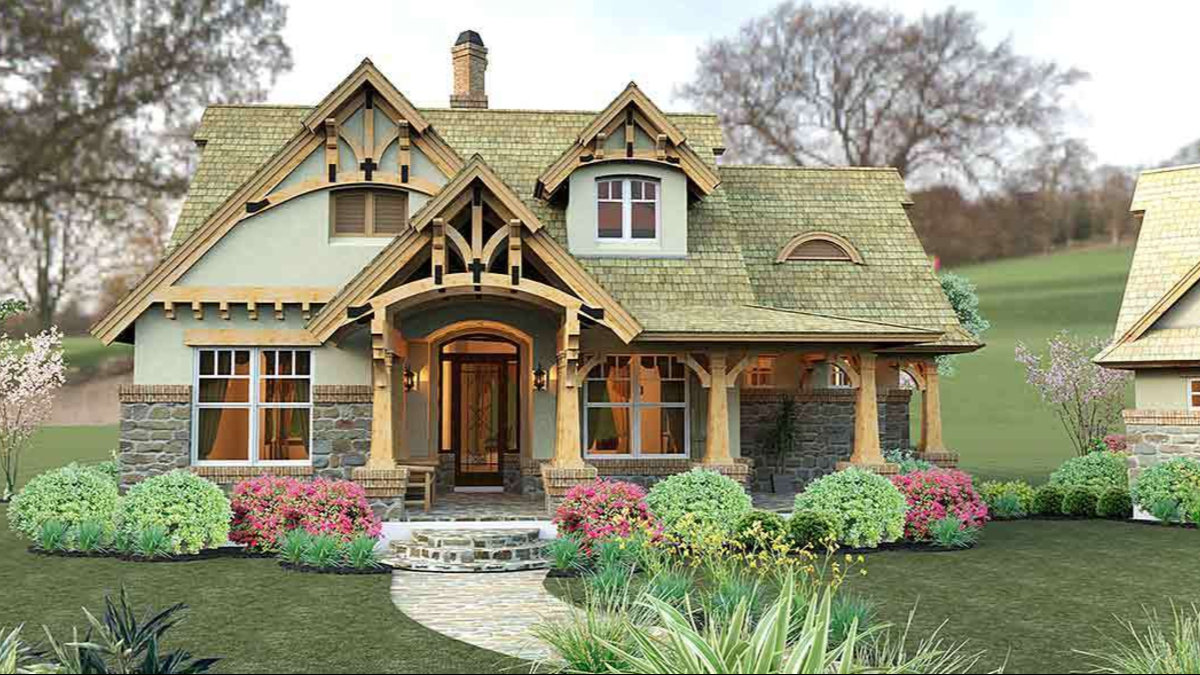
Проект Сказка: Вид спереди
Floor Plans
See all house plans from this designerConvert Feet and inches to meters and vice versa
Only plan: $200 USD.
Order Plan
HOUSE PLAN INFORMATION
Quantity
5
Dimensions
Walls
Facade cladding
- stone
- stucco
Roof type
- multi gable roof
Rafters
- lumber
Living room feature
- fireplace
- open layout
- vaulted ceiling
Kitchen feature
- kitchen island
Garage type
- Detached
Outdoor living
- rear porch
- deck
