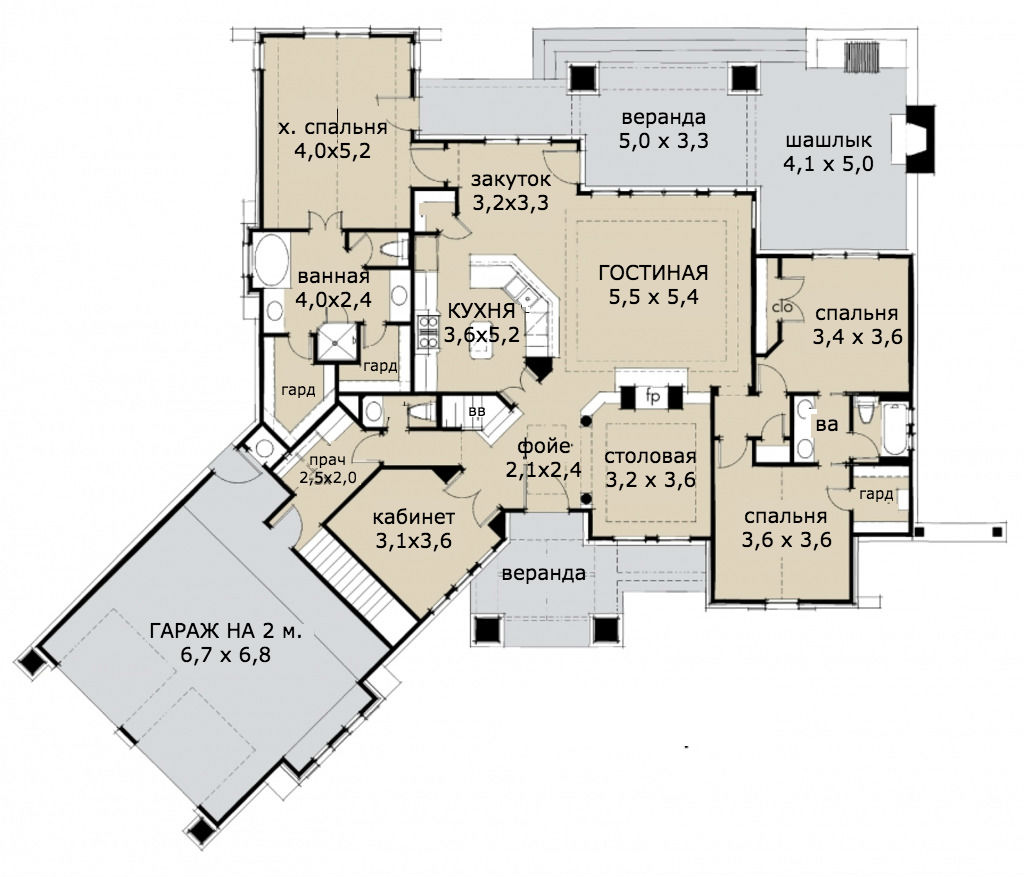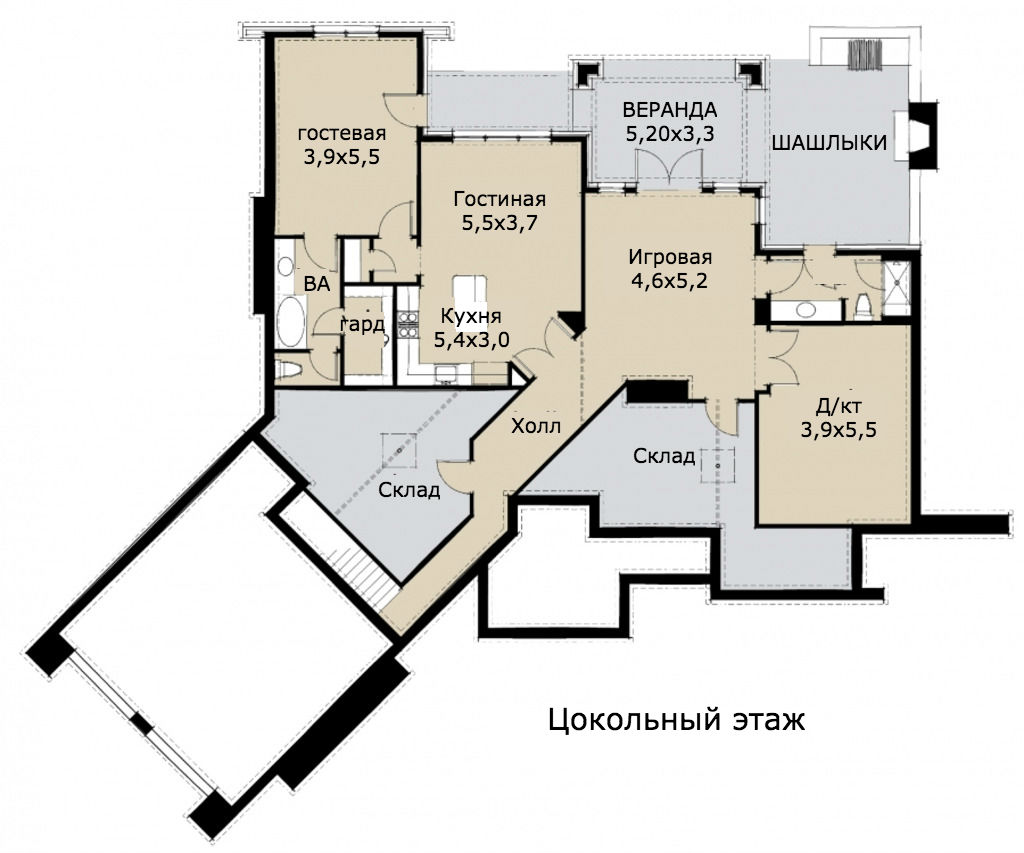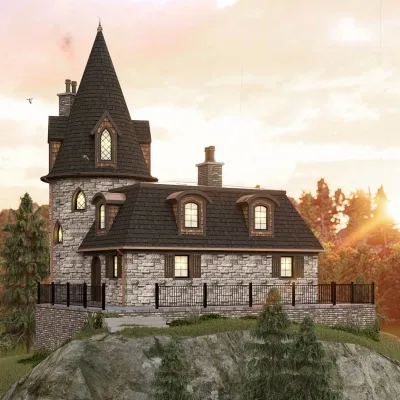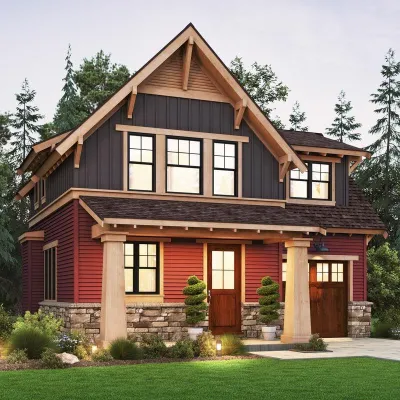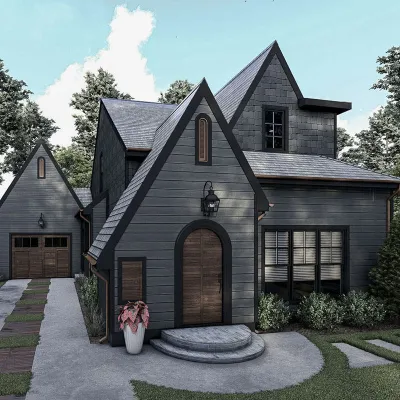Plan WG-3057-2-3: One-story 5 Bedroom Fairytale House Plan For Slopping Lot
Page has been viewed 211 times
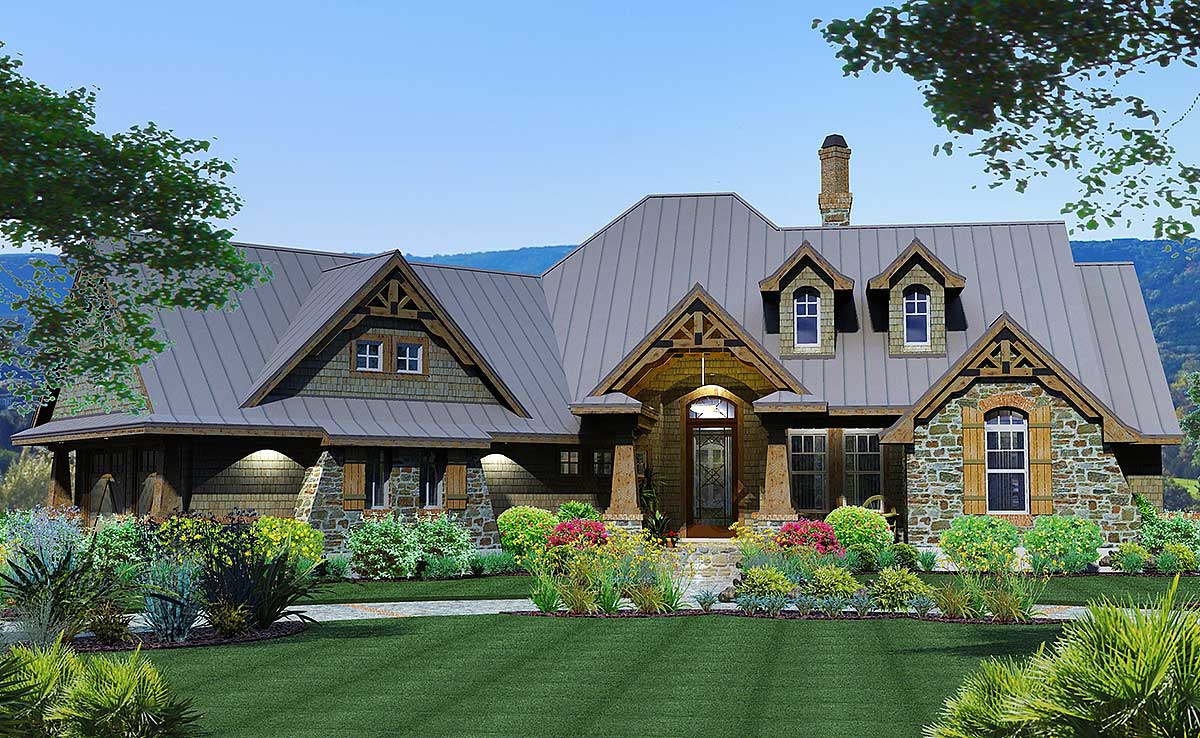
House Plan WG-3057-2-3
Mirror reverseThe fairytale style house plan with a ground floor of up to 200 sq.m with a garage for 2 cars and a 3 bedroom suitable for permanent accommodation.
The facade of a House
The facade of the house is spread widely and because of the high hip roof, it seems that the walls of the house are low. The walls are lined with stone and due to the narrow windows with shutters resembles a mini medieval castle, enhancing the fabulousness of this house. The gables of the adjoining roofs are decorated with carved rafters and beams. The garage is made a rectangular two-story bay window, which expands downwards, enhancing the unusual facade. The roof is covered with a folded gray roof. A pair of dormer windows on the roof additionally illuminate the dining room inside the house. Before entering the house, a small porch under a gable roof with carved wooden details rests on wooden columns mounted on stone parapets.
Ground floor layout
The rear line of the plan of the house is made in the form of steps, creating courtyards that house covered verandas. From the foyer, double-leaf doors lead to the study on the left, and on the right, through the archway, there is a passage to the dining room with a two-sided fireplace. Also from the lobby, you can go to the laundry and garage. Before the laundry door to the guest toilet. Directly from the lobby is a large living room combined with an open kitchen. Only a large semicircular kitchen island with a bar counter separates the kitchen from the living room. The entire back wall of the living room consists of windows and balcony doors leading to the covered terrace. To the right of which is the second terrace with a barbecue or kebab oven.
Ground Floor Bedrooms
In the left-wing of the house behind the wall of the kitchen-dining room is the master bedroom, which can be accessed from the breakfast room. From the bedroom, you can also go to the terrace or go into the large bathroom, and then go to one of the dressing rooms located in the depths. A large bathroom with hydromassage is located in a niche with a window, allowing you to relax and enjoy the view of the garden.
In the right-wing of the house, there are two bedrooms and a bathroom for family members. The bathroom is located between the bedrooms so that it is easy to get from each bedroom. In one room, a built-in wardrobe was made, and in another a dressing room.
The room above the garage
Above the garage, there is enough space for an attic. This room can be used as an office, playroom, workshop or another bedroom. Everyone will find the best use of extra space.
Ground floor layout
If desired, this house can be built on a sloping lot in order to place large windows and balcony doors on the ground floor to exit to the terrace. In this case, the barbecue area can be moved down - under the terrace of the first floor. The staircase to the basement is located at the entrance to the garage. Left and right along the corridor is an underground, which can be used as a warehouse of things.
To the left of the hall is the entrance to the guest apartment with a separate living room, kitchen-dining room and bedroom with bathroom and dressing room. This bedroom also has access to the terrace.
If you go straight, you will enter the bright game room with access to the terrace. Next to it is a bathroom, which can also be accessed from the terrace. This bathroom will be especially convenient if there is a swimming pool in front of the house. In the depths - a large room without windows will be a great place for a home theater or sauna.
HOUSE PLAN IMAGE 1

Вид спереди слева
HOUSE PLAN IMAGE 2

Вид сзади справа
HOUSE PLAN IMAGE 3

Вид сзади
HOUSE PLAN IMAGE 4
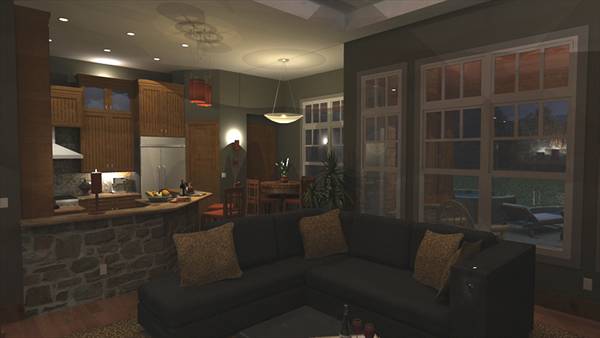
Красивый дом
HOUSE PLAN IMAGE 5
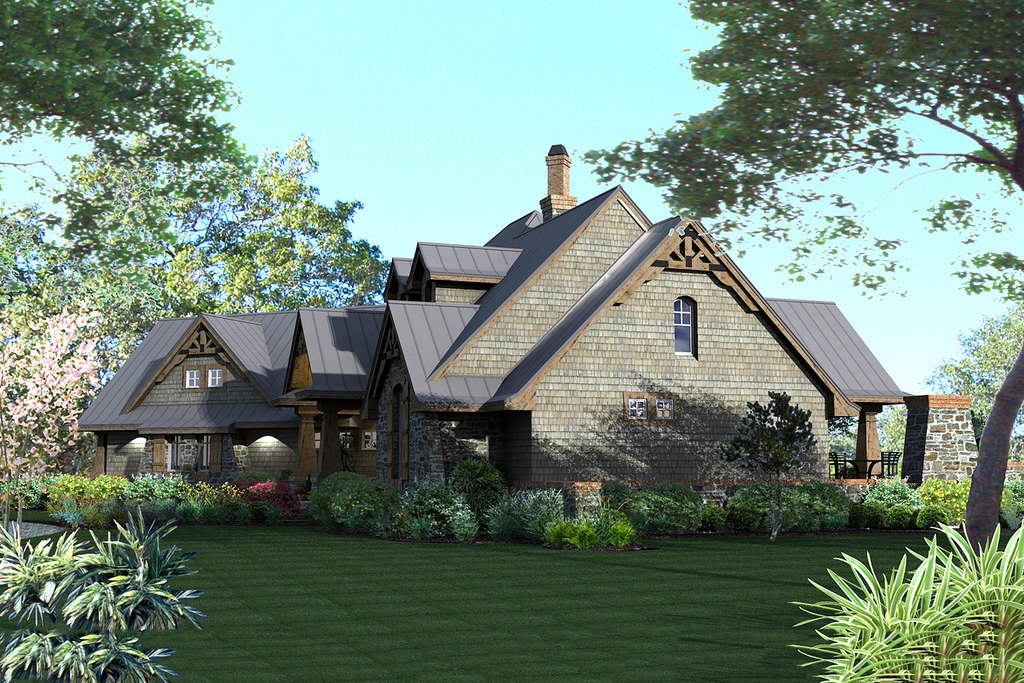
Вид справа
HOUSE PLAN IMAGE 6
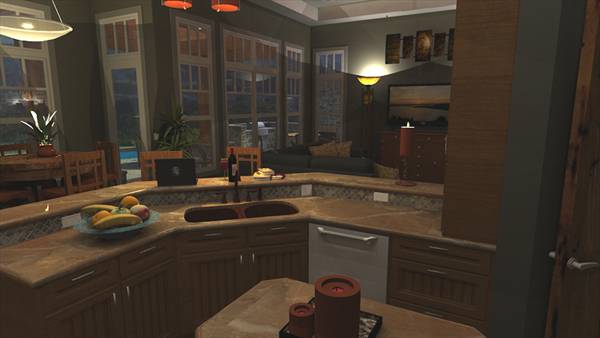
Комфортный дом
HOUSE PLAN IMAGE 7
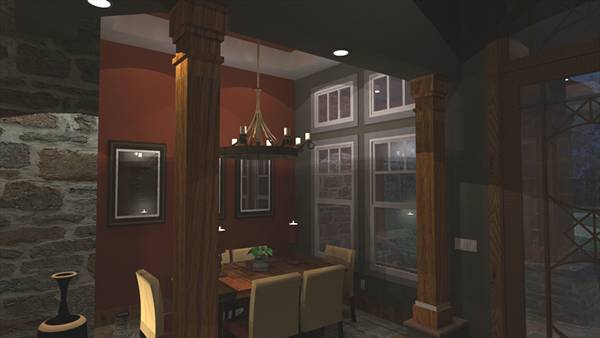
Удобный дом
HOUSE PLAN IMAGE 8
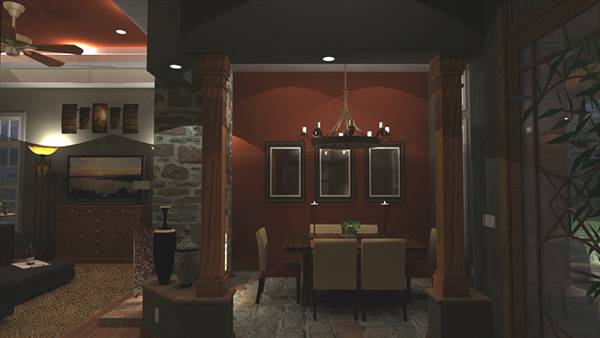
Проект каркасного дома
HOUSE PLAN IMAGE 9
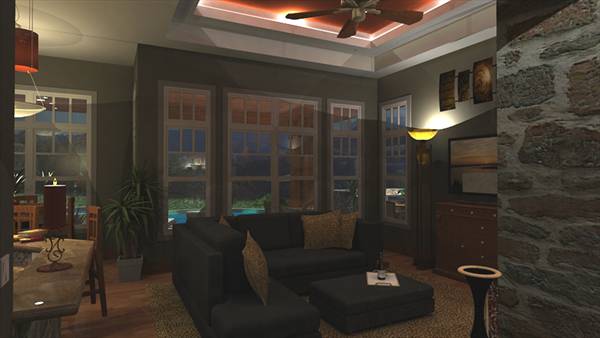
Гостиная с подсвеченным плафоном на потолке
HOUSE PLAN IMAGE 10
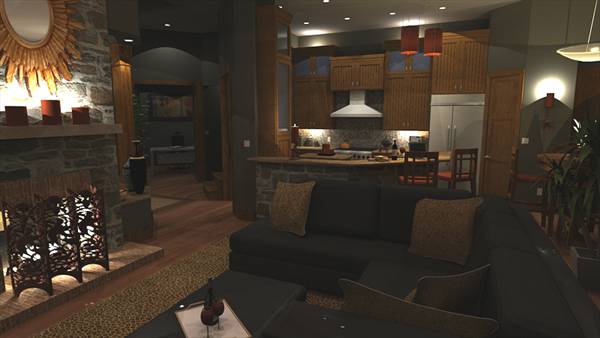
Хорошая планировка
HOUSE PLAN IMAGE 11
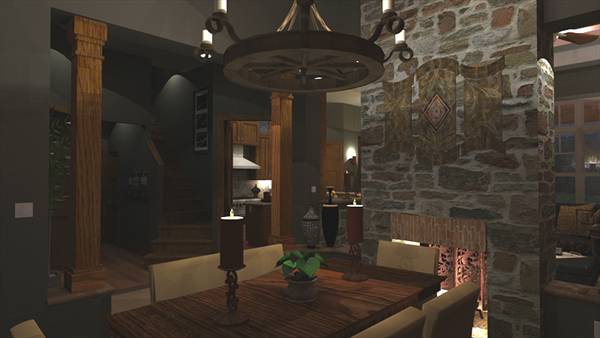
Уютный дом
Floor Plans
See all house plans from this designerConvert Feet and inches to meters and vice versa
Only plan: $250 USD.
Order Plan
HOUSE PLAN INFORMATION
Quantity
4
5
3
Dimensions
Walls
Facade cladding
- stone
Living room feature
- fireplace
- open layout
- vaulted ceiling
Kitchen feature
- kitchen island
- pantry
Bedroom features
- Walk-in closet
- First floor master
- Bath + shower
- Split bedrooms
Outdoor living
- deck
