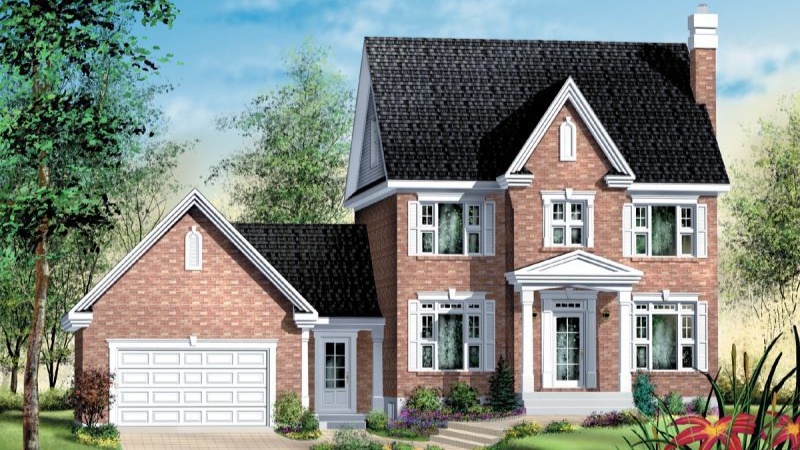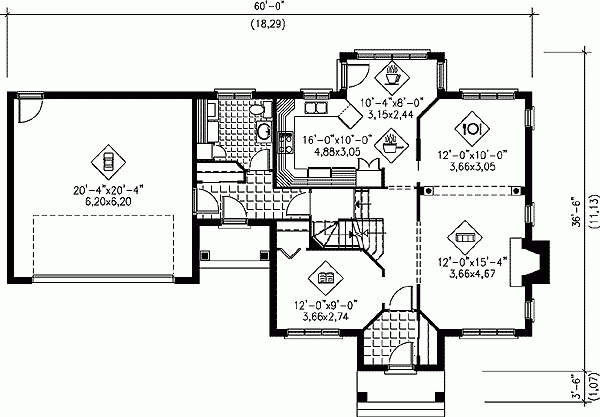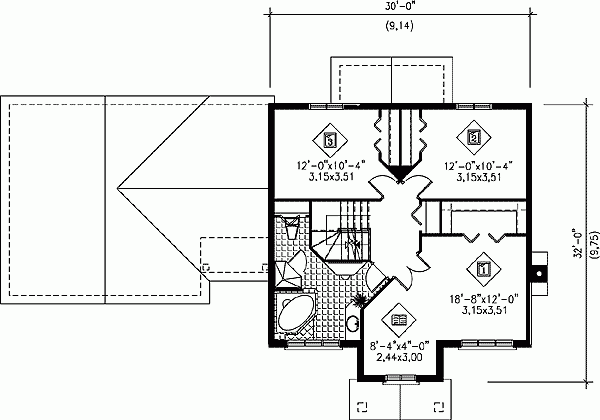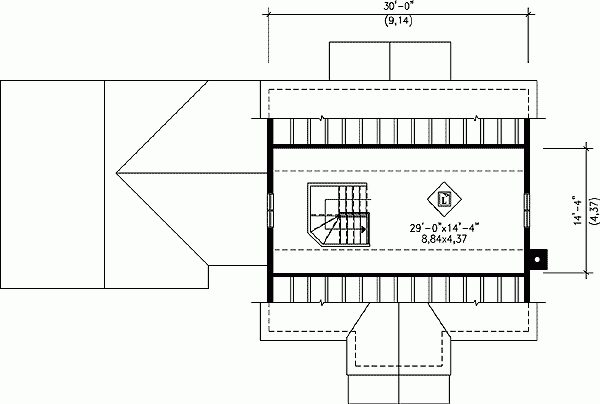Plan PM-80416-2-3: Three-story 3 Bed European House Plan With Home Office
Page has been viewed 805 times

House Plan PM-80416-2-3
Mirror reverseThe simple two-story frame house plan faced with bricks in the European style. The facade of the house is decorated with a square two-story bay window, ending with a steep pitch roof, the gable of which is decorated with a window. Below the entrance is decorated with two columns supporting the pediment above the entrance. Entrance to the house through a closed foyer with a built-in wardrobe. To the left of the foyer is an office or library, to the right is a large living room with a fireplace, visually separated from other rooms by beams on the ceiling. Behind the house is a dining room, a kitchen and a place for breakfast in a niche with windows on both sides and a balcony door on the third side, allowing access to the backyard. In the center of the house, there is a staircase, from where you can go down three steps to the passage to the garage, where there is a laundry room with a guest toilet and a wardrobe for family members. Continuing the descent you find yourself in the basement of the house. On the second floor, there are three bedrooms and a very large bathroom. In the master bedroom, in addition to a large dressing room, there is a large place to put armchairs and a coffee table. The house has another large attic room where you can arrange a library and an office.
Floor Plans
See all house plans from this designerConvert Feet and inches to meters and vice versa
Only plan: $325 USD.
Order Plan
HOUSE PLAN INFORMATION
Quantity
3
Dimensions
Walls
Facade cladding
- brick
Rafters
- wood trusses
Bedroom features
- Walk-in closet
- seating place
- Bath + shower








