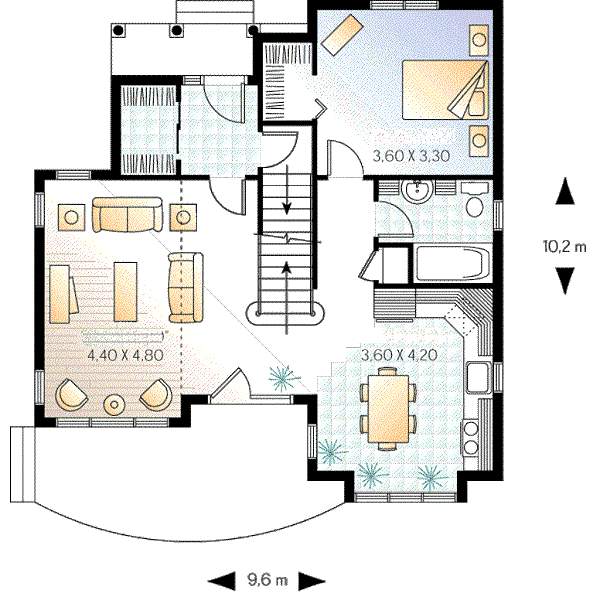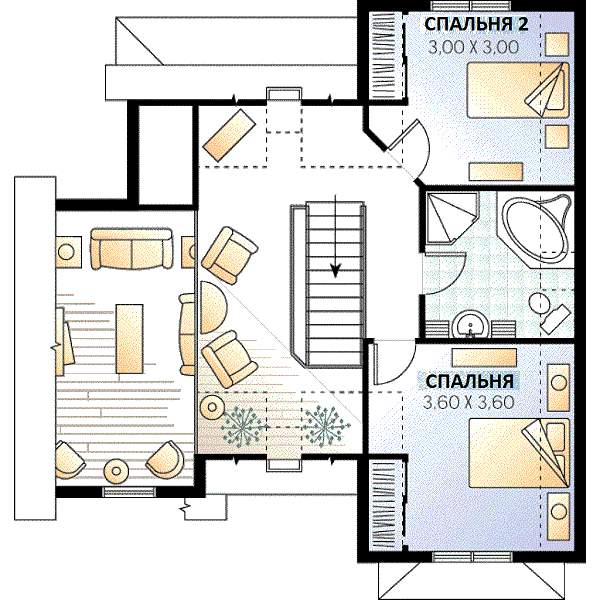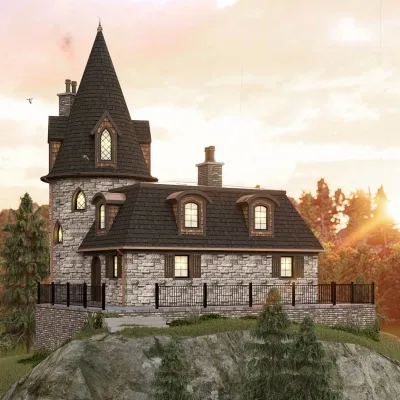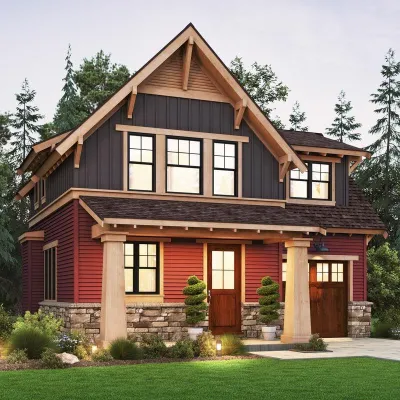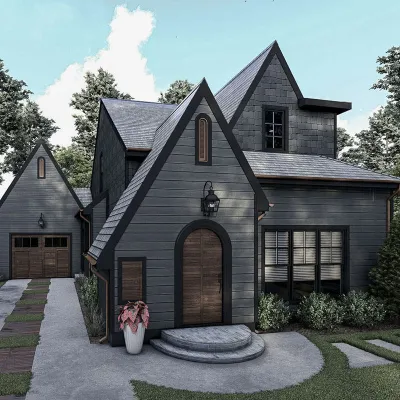Plan DR-21127-2-3: 3 Bed Fairytale House Plan
Page has been viewed 796 times
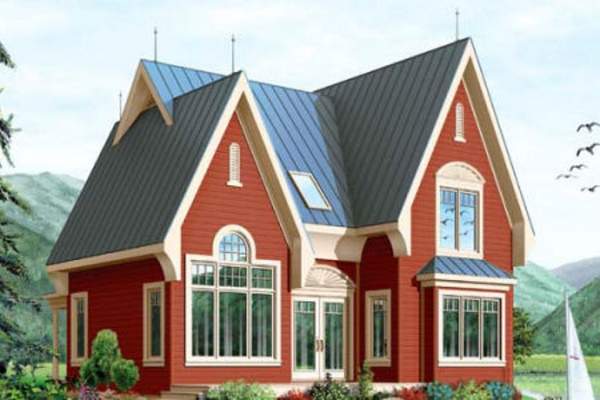
House Plan DR-21127-2-3
Mirror reverseThis small storybook house resembles Switzerland and its delicious chocolate. It is well suited for a small suburban area. The house has three bedrooms, two of which are located in the attic. The house has an entrance hall with a large dressing room, where all outerwear can be placed, from there you can go down to the basement, where you can place a sauna, laundry room, and storerooms. As for the rest of the premises, this plan has everything that any modern person needs: a living room, a kitchen-dining room, a master bedroom on the first floor with a dressing room, and a bathroom nearby. This house plan is ideal for vacation retreat as well as for permanent residence for families with children.
HOUSE PLAN IMAGE 1
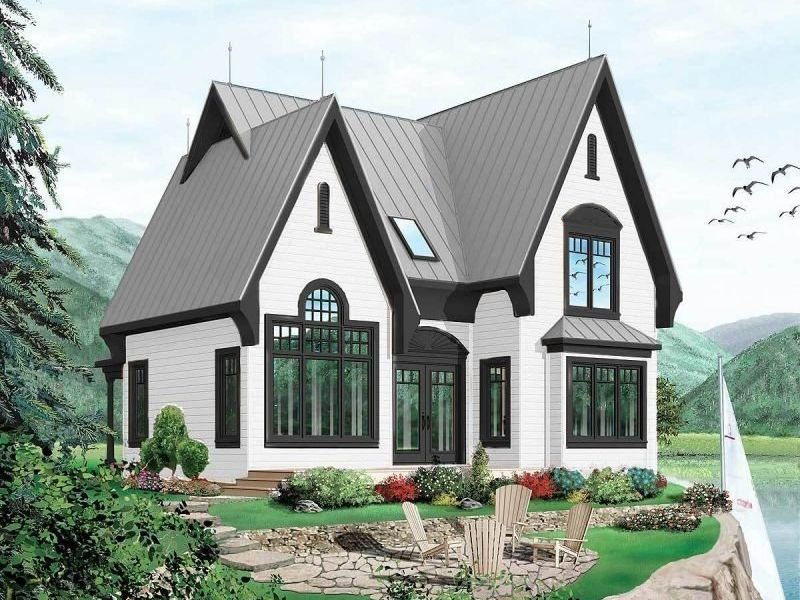
Проект дома в альпийском стиле
Floor Plans
See all house plans from this designerConvert Feet and inches to meters and vice versa
Only plan: $200 USD.
Order Plan
HOUSE PLAN INFORMATION
Quantity
Dimensions
Walls
Facade cladding
- horizontal siding
Roof type
- gable roof
Rafters
- lumber
Living room feature
- fireplace
- open layout
- vaulted ceiling
Bedroom features
- Walk-in closet
