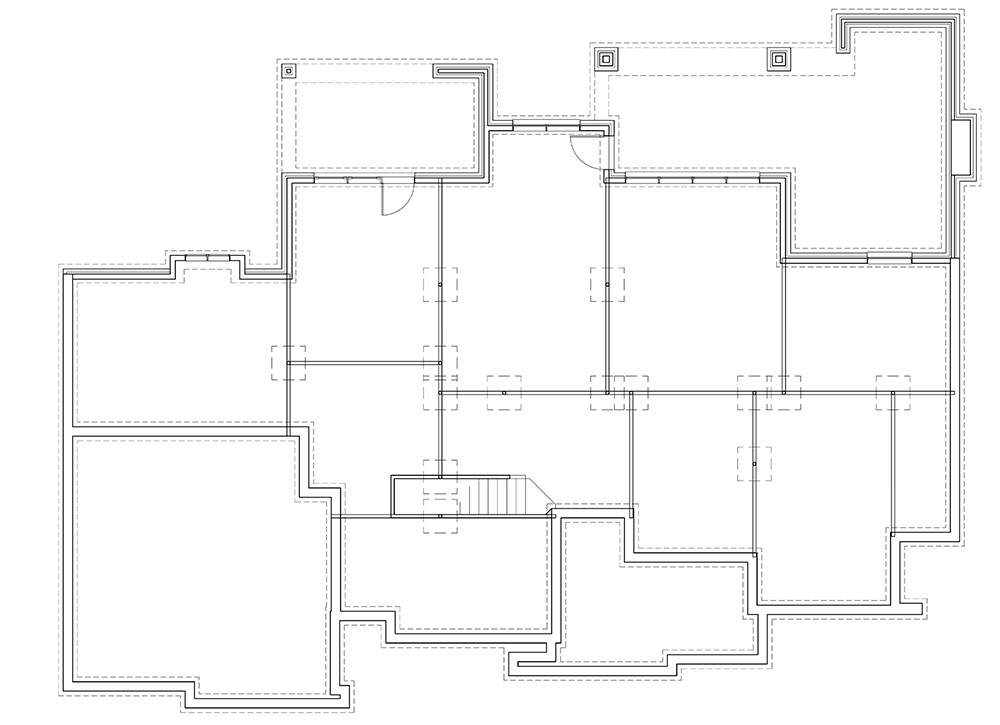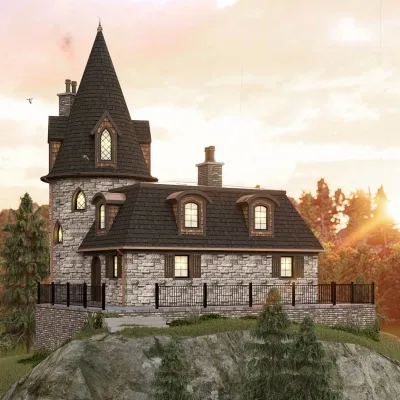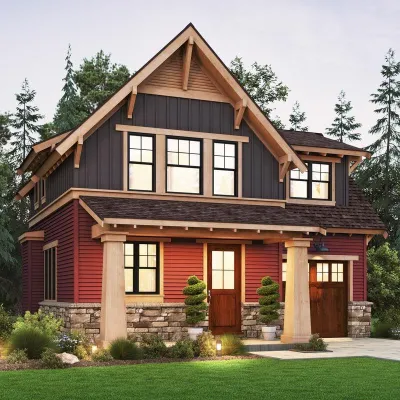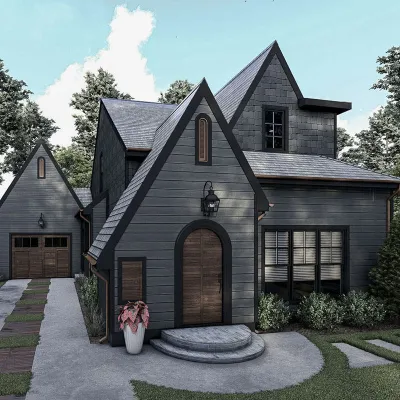Plan of a frame house with a beautiful mansard and large terraces
Page has been viewed 494 times
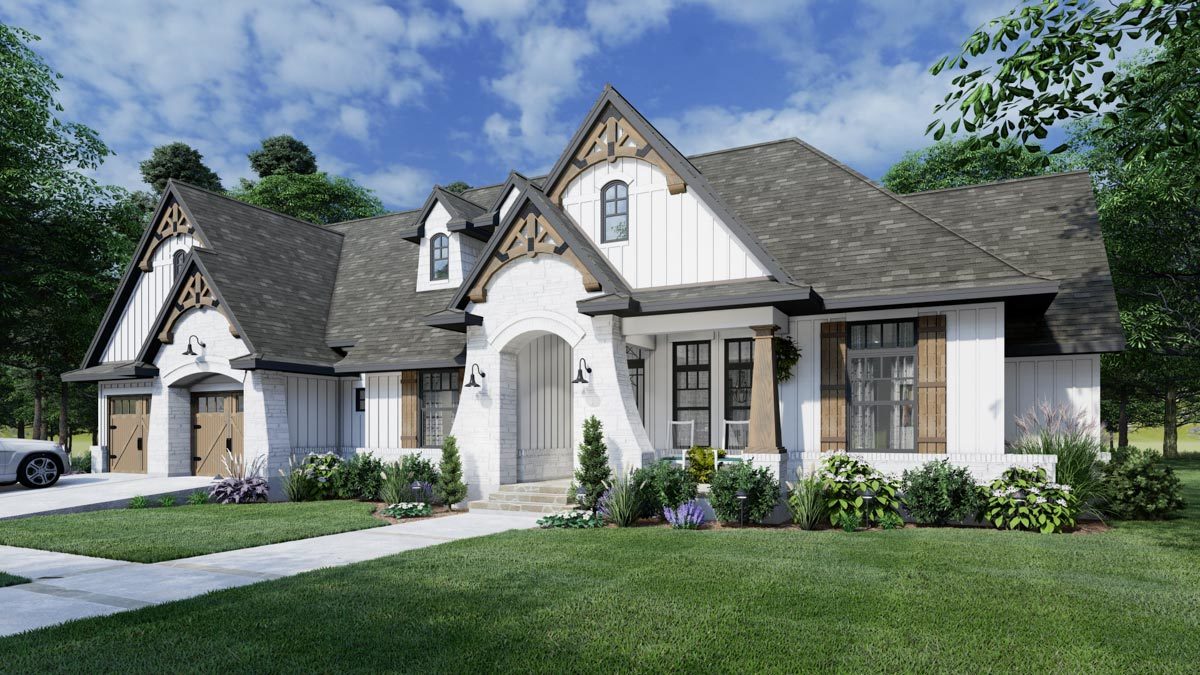
House Plan WG-16911-1-2-3-4
Mirror reverse- This French Provence-style house plan shows astonishing beauty thanks to the attractive gables adorned with timber-framed décor, extended cornices, and plank and batten siding. Tapered columns support the roof of both the front and rear porches.
- The thoughtful floor plan has been designed for comfortable daily living with an open-plan layout concept combining the family room, kitchen, and breakfast area. You will find plenty of roomy closets in all areas of the ground floor, as well as spacious covered terraces with grill and stone fireplace.
- The formal dining room is located next to the foyer, opposite the study or the fourth bedroom, with access to a full bathroom.
- The secluded master bedroom is located behind the 2 car garage. The bedroom is equipped with a huge dressing room with access to the laundry room, a bathroom with 5 appliances, and access to a private deck with a pergola.
- Bedrooms 2 and 3 are on the opposite side of the house and share Jack's and Jill's baths.
- An additional room is located above the garage for possible expansion and versatility.
HOUSE PLAN IMAGE 1
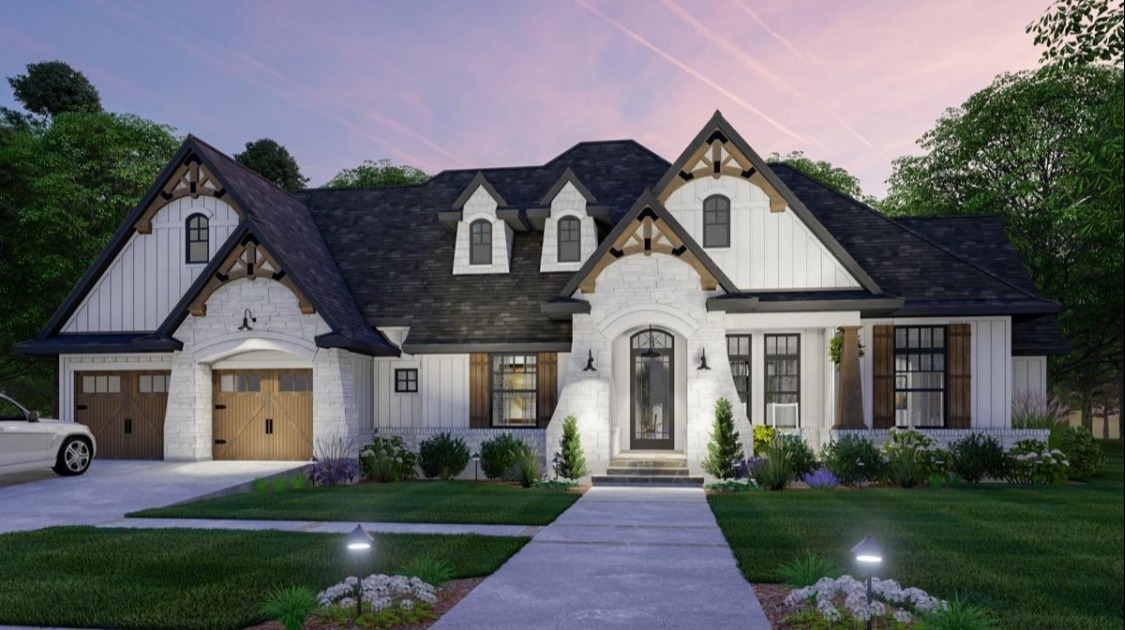
Вид спереди. Проект дома WG-16911-1-2-3-4
HOUSE PLAN IMAGE 2
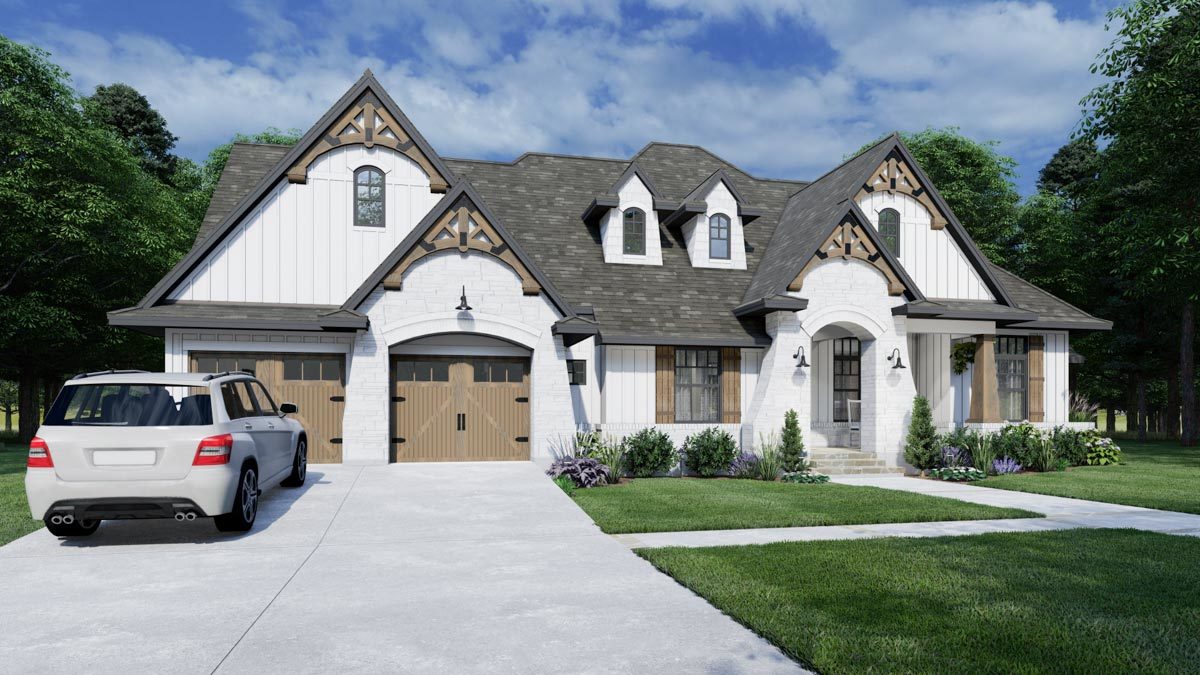
Вид спереди. Проект дома WG-16911-1-2-3-4
HOUSE PLAN IMAGE 3
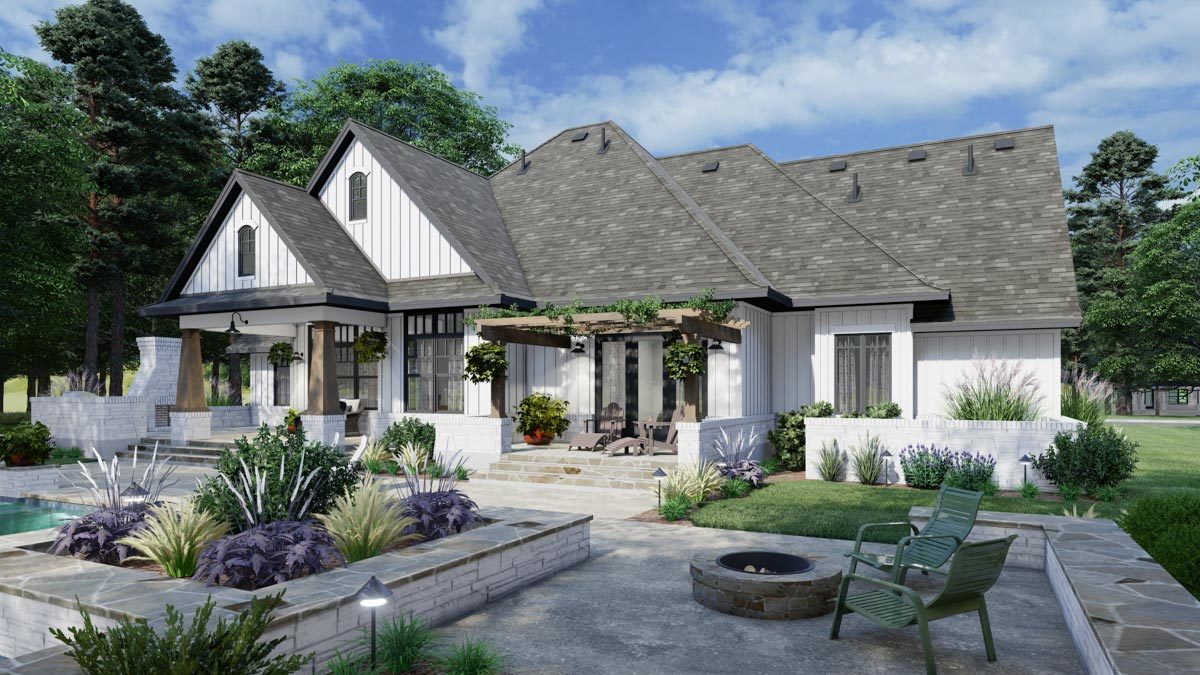
Вид сзади. Проект дома WG-16911-1-2-3-4
HOUSE PLAN IMAGE 4
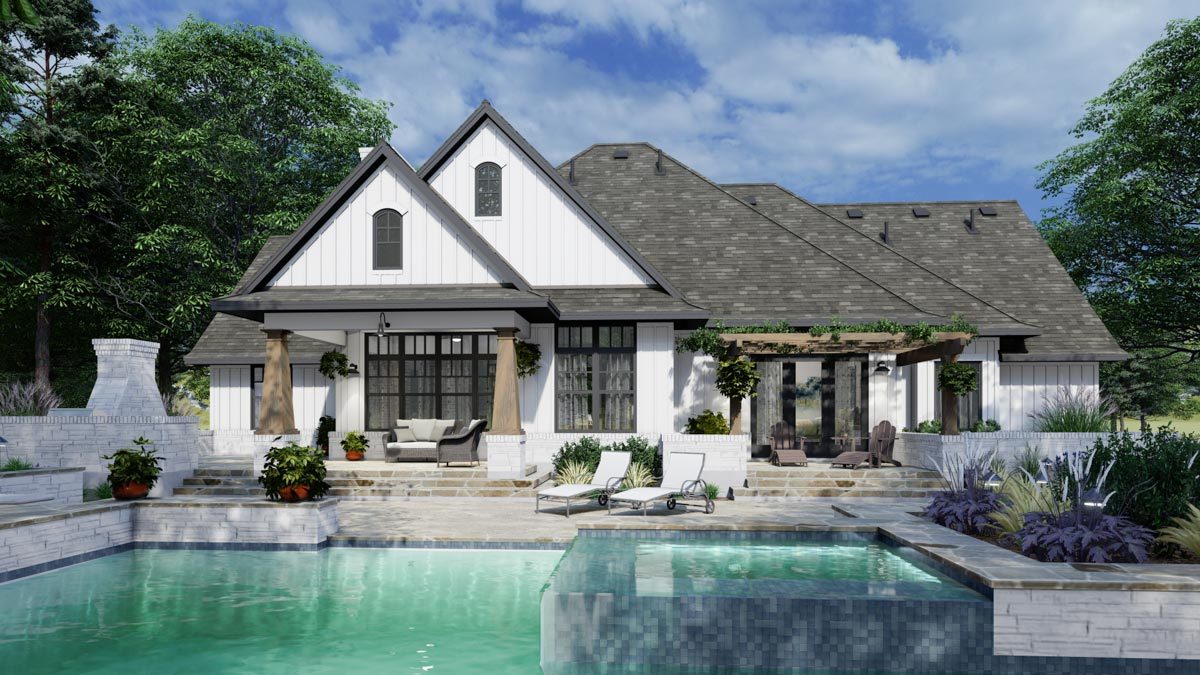
Бассейн во дворе. Проект дома WG-16911-1-2-3-4
HOUSE PLAN IMAGE 5
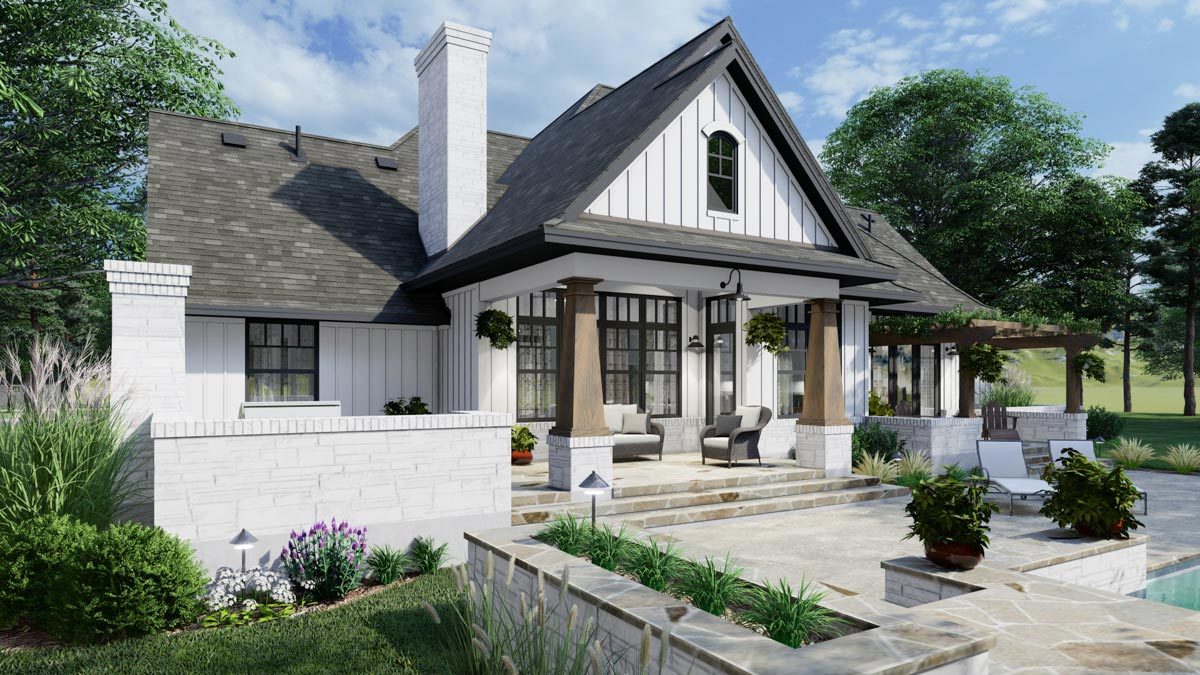
Задняя терраса. Проект дома WG-16911-1-2-3-4
HOUSE PLAN IMAGE 6
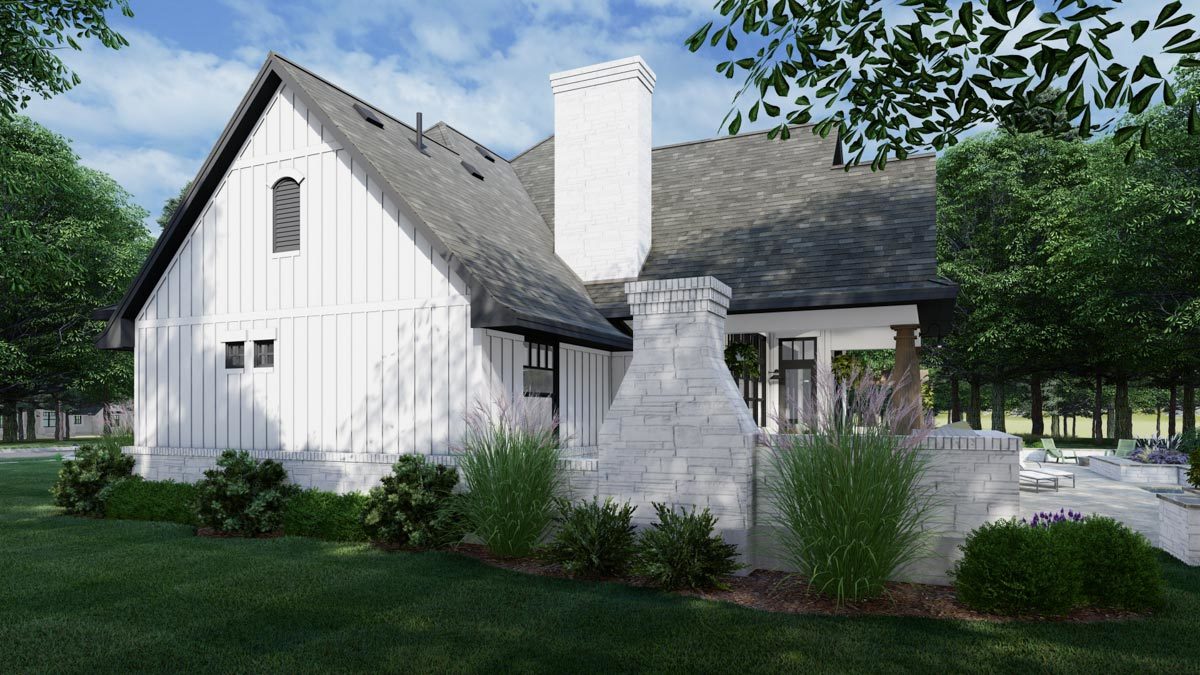
Вид сзади. Проект дома WG-16911-1-2-3-4
HOUSE PLAN IMAGE 7
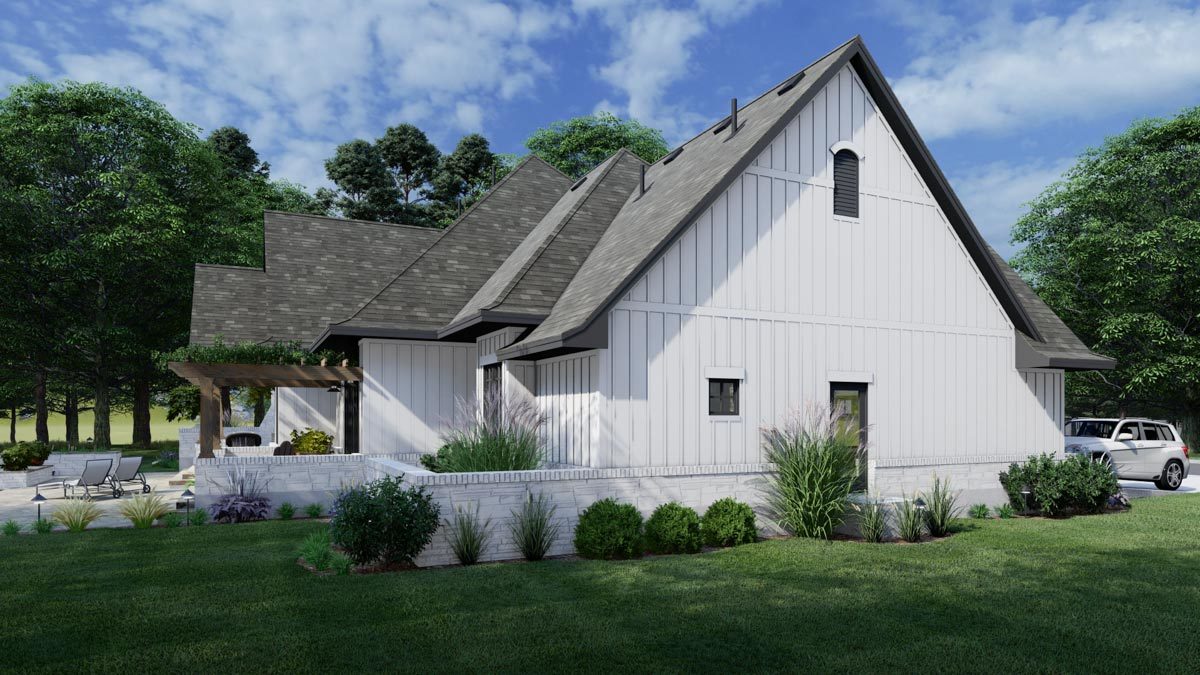
Вид справа. Проект WG-16911-1-2-3-4
HOUSE PLAN IMAGE 8
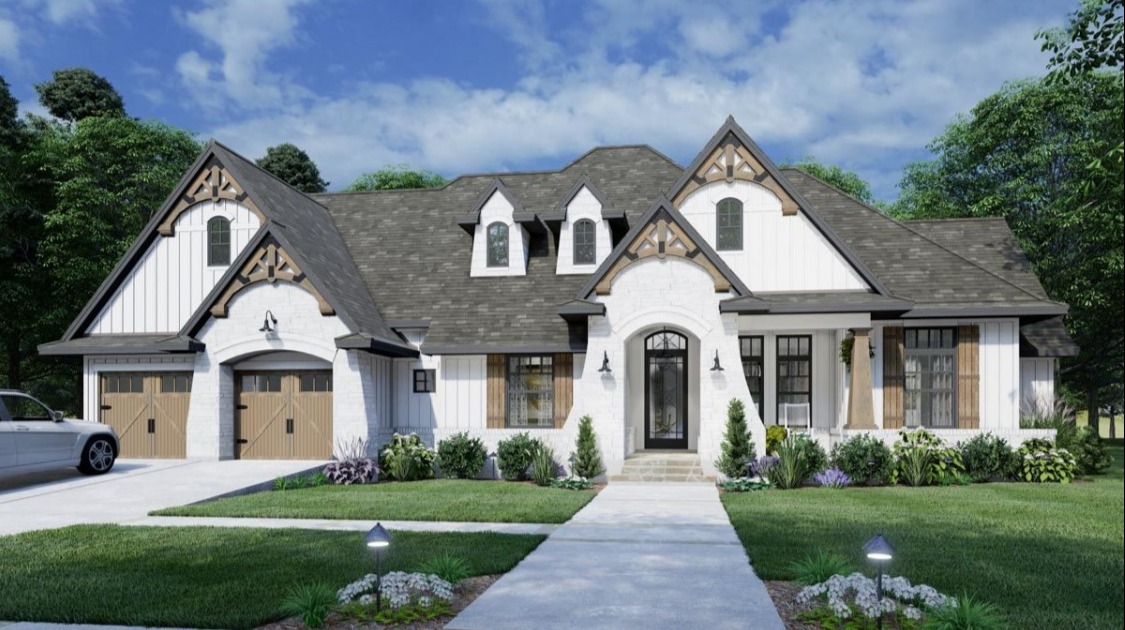
Вид спереди
Floor Plans
See all house plans from this designerConvert Feet and inches to meters and vice versa
Only plan: $325 USD.
Order Plan
HOUSE PLAN INFORMATION
Quantity
Floor
1,5
Bedroom
3
4
4
Bath
3
Cars
2
Dimensions
Total heating area
2350 sq.ft
1st floor square
2350 sq.ft
House width
80′1″
House depth
58′1″
Ridge Height
32′2″
1st Floor ceiling
9′10″
Walls
Exterior wall thickness
2x4
Wall insulation
9 BTU/h
Facade cladding
- stucco
- vertical siding
Main roof pitch
12 by 12
Rafters
- lumber
Living room feature
- fireplace
- vaulted ceiling
- open layout
- entry to the porch
Kitchen feature
- kitchen island
- pantry
- breakfast nook
Bedroom features
- Walk-in closet
- First floor master
- Private patio access
- Bath + shower
- Split bedrooms
Special rooms
Garage type
- Attached
Garage Location
front
Outdoor living
- patio
- covered rear deck


