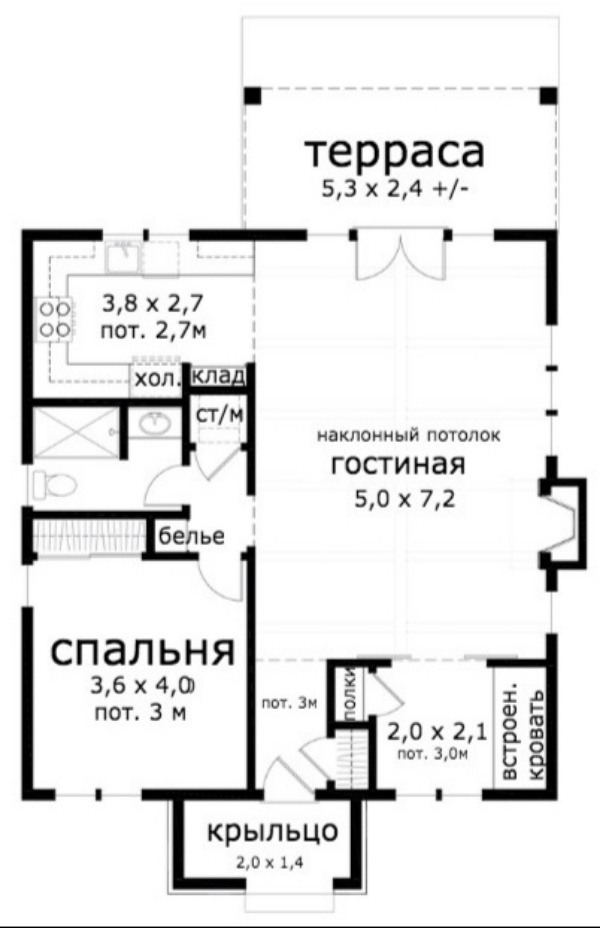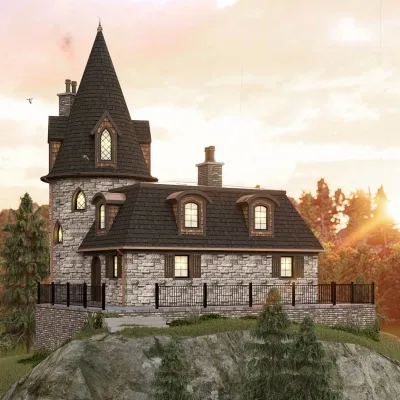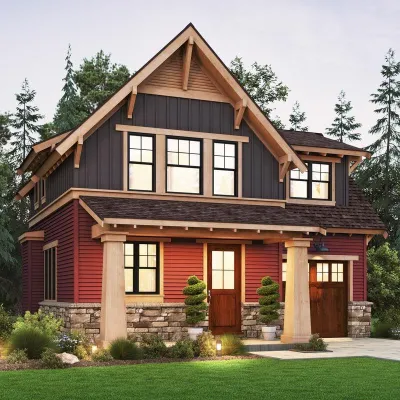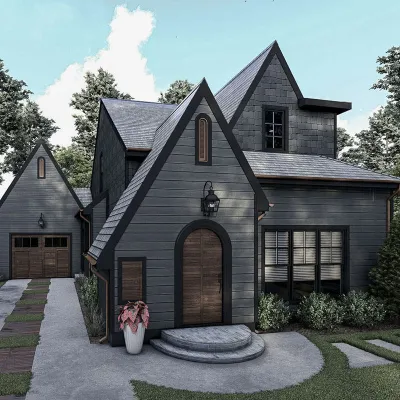One-story Fairytale House Plan With Home Office For Narrow Lot
Page has been viewed 1388 times
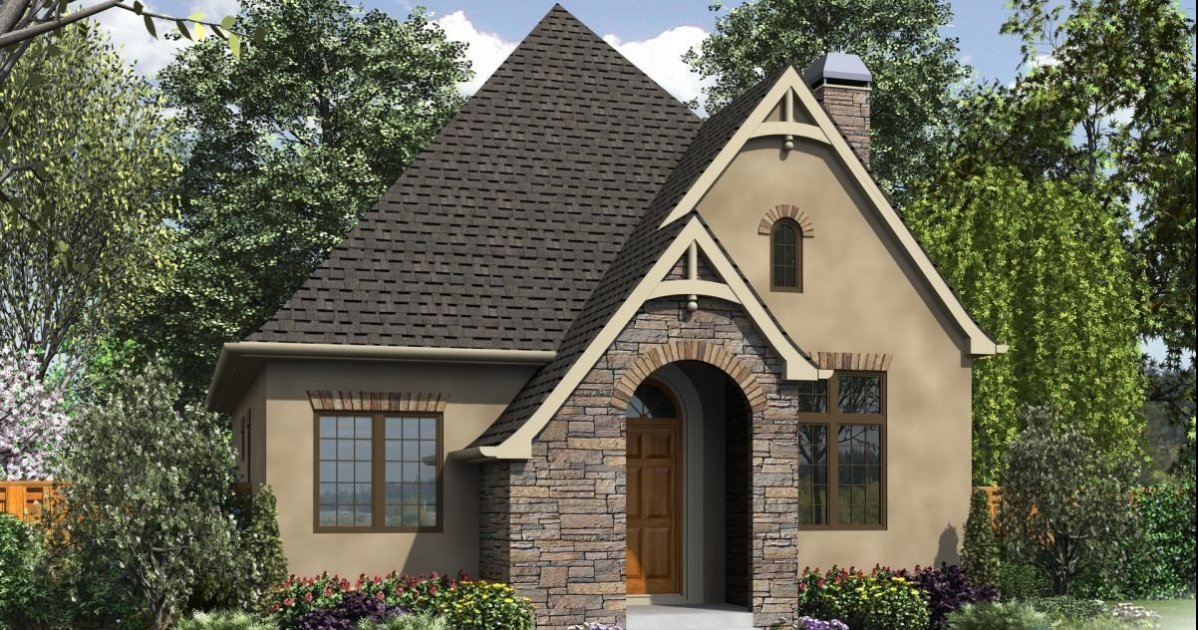
House Plan Sessil
Mirror reverseThe charming English Tudor-style cottage often called a fairy-tale, would be the perfect home for a single person or spouse. Retirees may like it especially. It has everything for comfortable living: a bedroom with a built-in closet, and next to it is a bathroom with a walk-in shower. The shower stall is more convenient for the elderly, who have difficulty raising their legs. To the right of the entrance, hidden in the ledge of the porch, is a flex room that can be left with the doors sliding open, increasing the shared living room space or closing the sliding doors if overnight guests arrive. The large living room has a fireplace in the middle of the long wall.
The kitchen is nestled in the back of the house next to access to the terrace, allowing you to efficiently serve a table on the patio in the summer.
This one-story frame house will be a natural wonder in your community. The high, sloping ceilings above the living room will be adorned with rafters and truss beams. The floor of the first floor on wooden beams rests on a strip foundation with a basement.
Convert Feet and inches to meters and vice versa
Only plan: $125 USD.
Order Plan
HOUSE PLAN INFORMATION
Quantity
Dimensions
Walls
Facade cladding
- stone
- stucco
