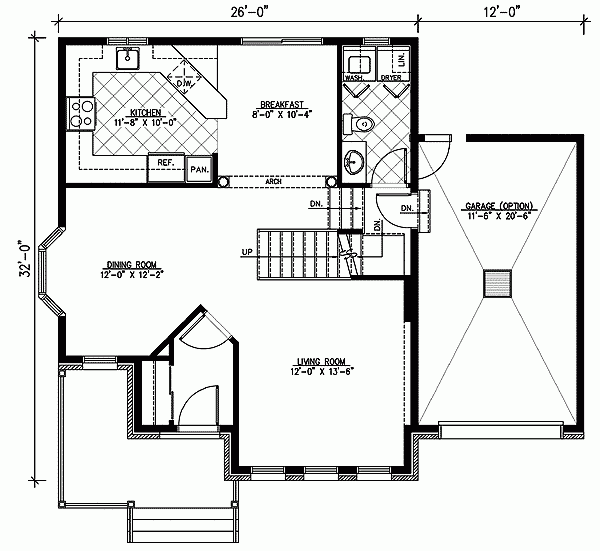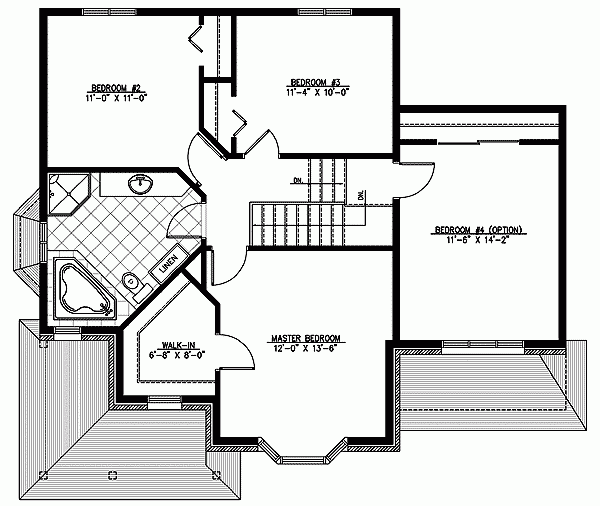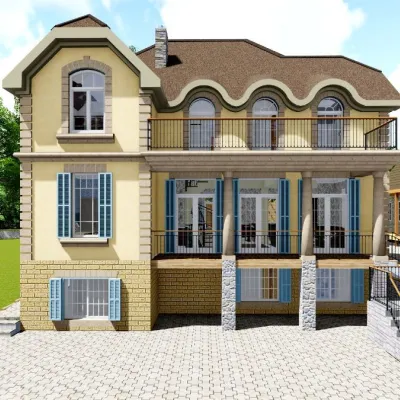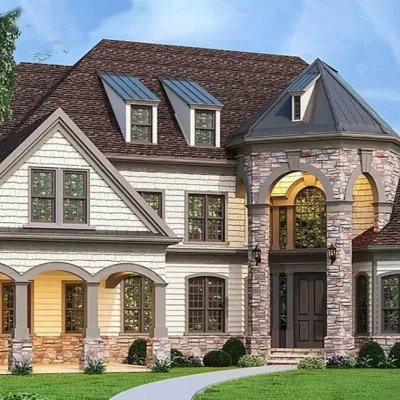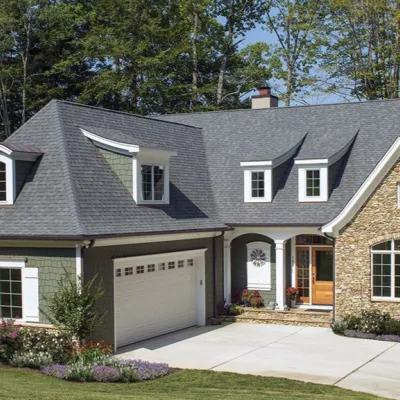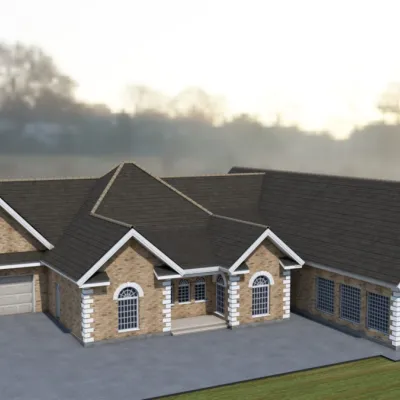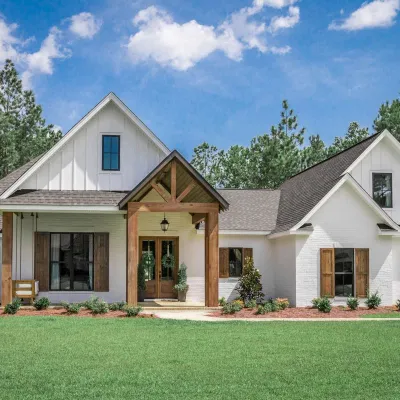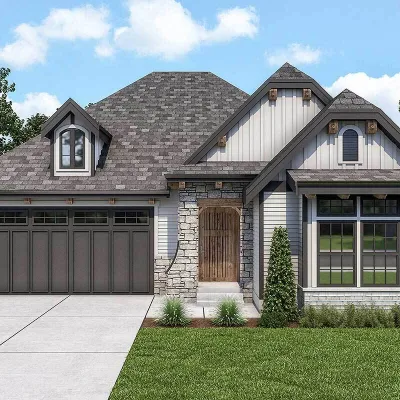Two-story 3 Bed French House Plan For Narrow Lot
Page has been viewed 614 times
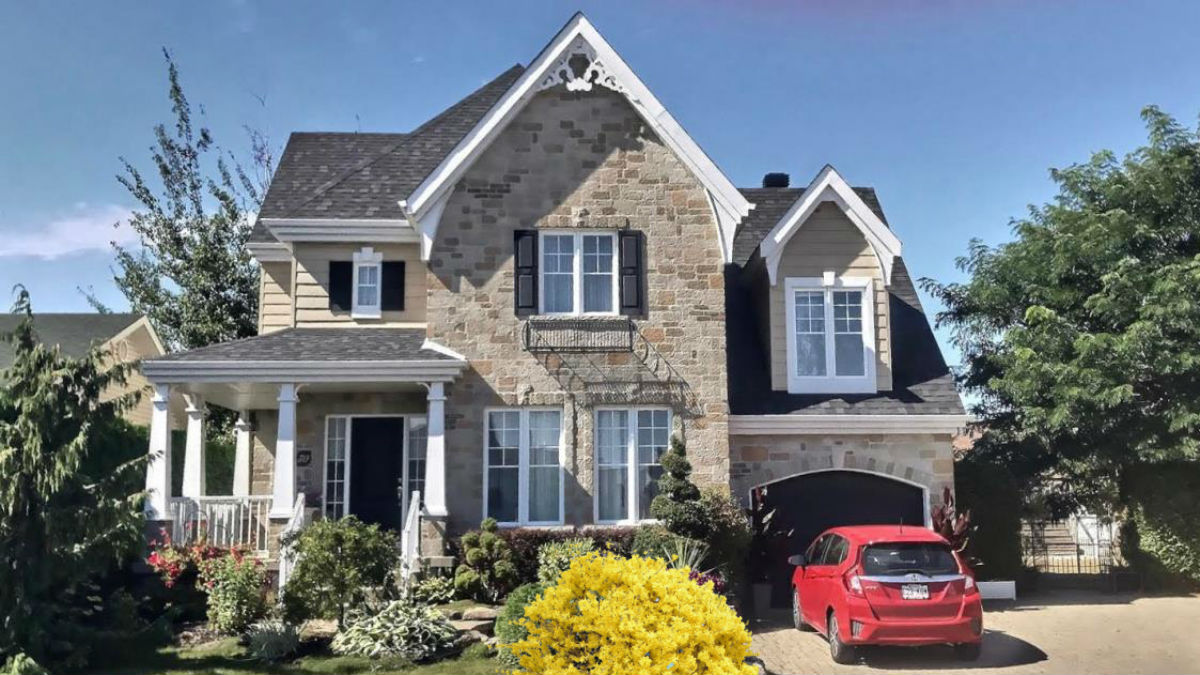
House Plan PD-9044-2-3
Mirror reverseThis magnificent French chateau-style mansion offers a comfortable layout with three bedrooms and a garage. You can use the attic above the garage and the entire basement area to expand the space. Additional guest rooms can be made in the basement as windows are provided.
The living room is located at the front of the house next to the foyer. On winter evenings, it is possible to light a fireplace in the living room. You can ascend to the first floor from the living room, where all three bedrooms and one large bathroom are located. The room above the garage could be used as a fourth bedroom or as a home cinema. The project is a timber frame house with monolithic foundations. If you wish, you can order this project in other materials, such as gas silicate or brick, but it could take up to 2 weeks to rework the project. However, a frame house has many more advantages than an aerated concrete house. With this timber-frame house, the cladding can be made of clinker bricks, giving the gift of external brick walls with insulation, ease of construction, the utility lines inside the walls and floors, and the possibility for easy future redevelopment inherent in timber-frame houses.
HOUSE PLAN IMAGE 1
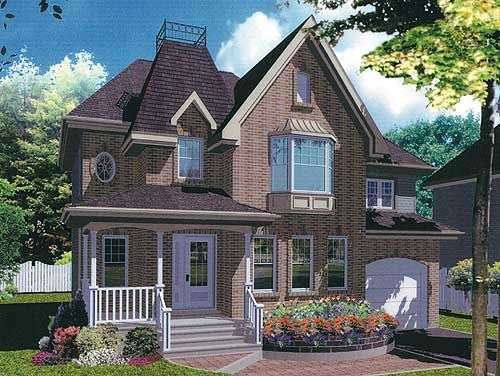
HOUSE PLAN IMAGE 2
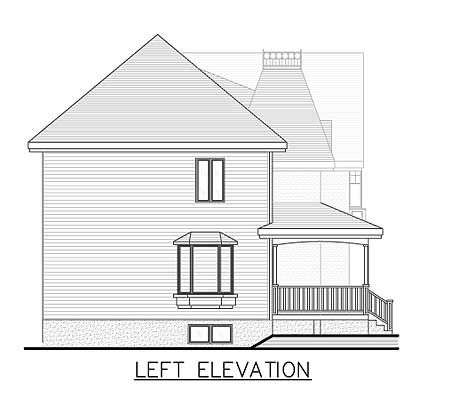
HOUSE PLAN IMAGE 3
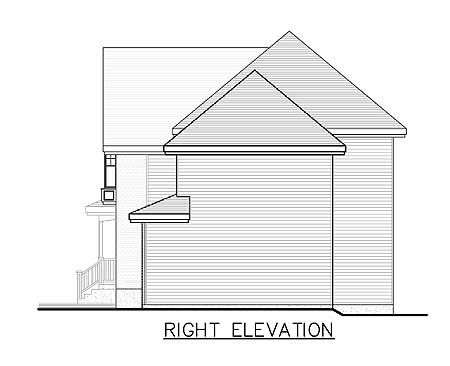
HOUSE PLAN IMAGE 4
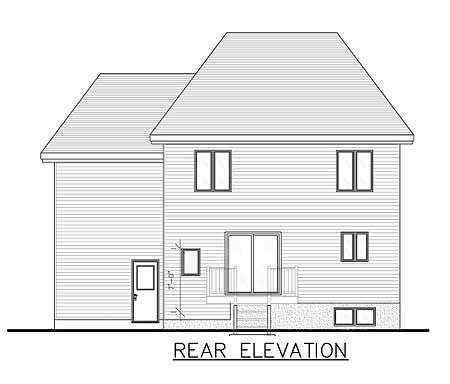
HOUSE PLAN IMAGE 5
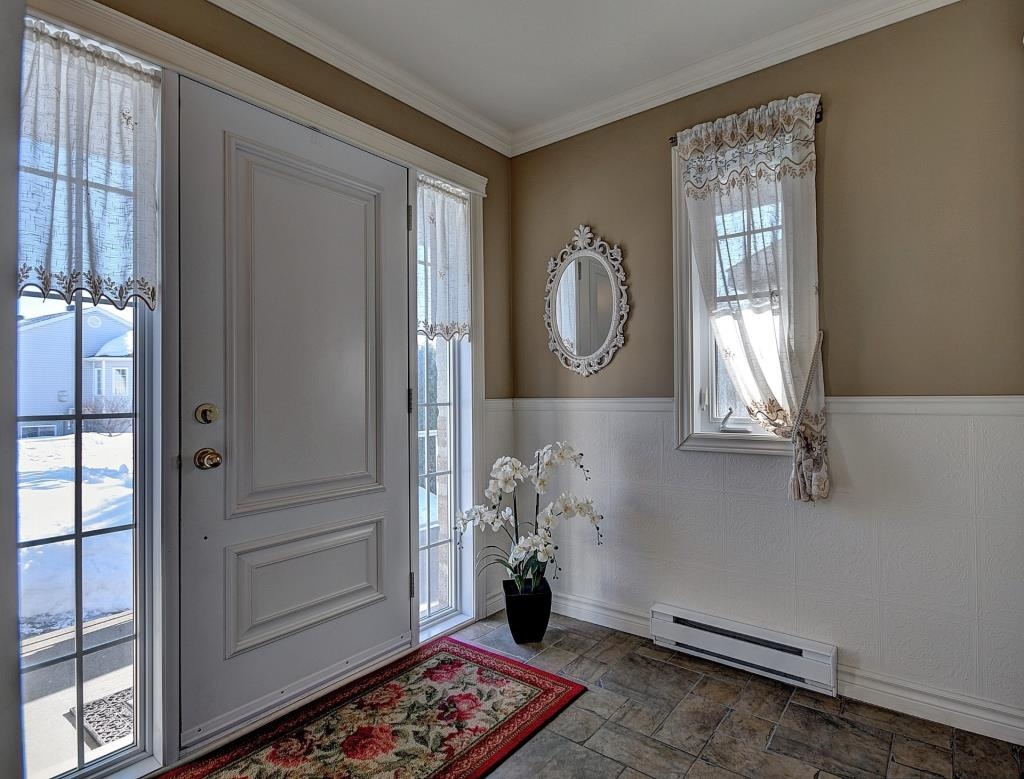
HOUSE PLAN IMAGE 6
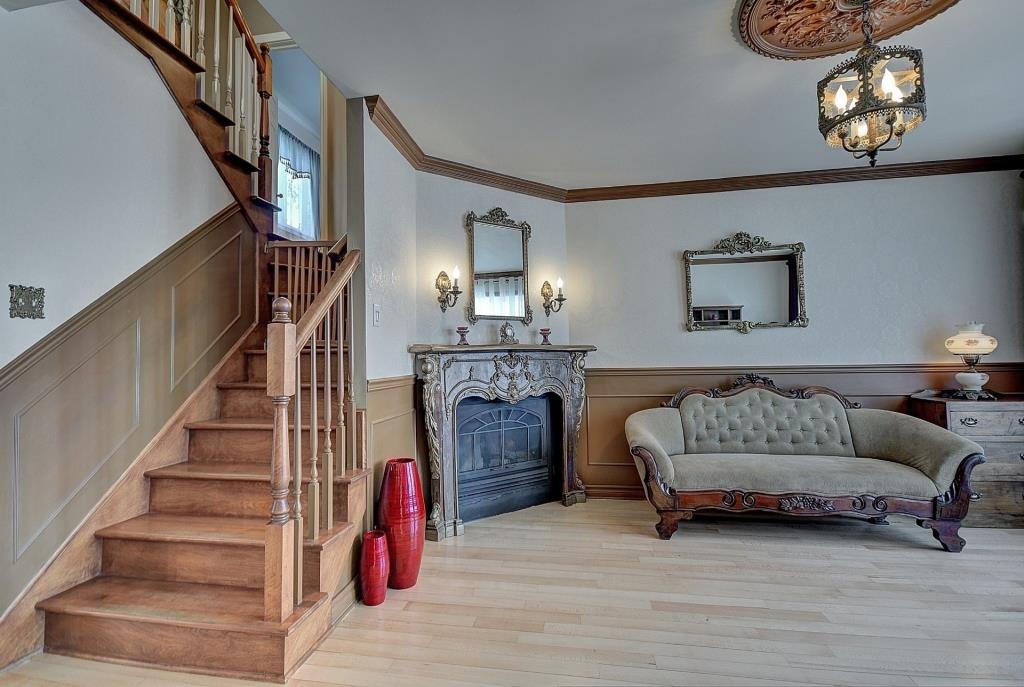
HOUSE PLAN IMAGE 7
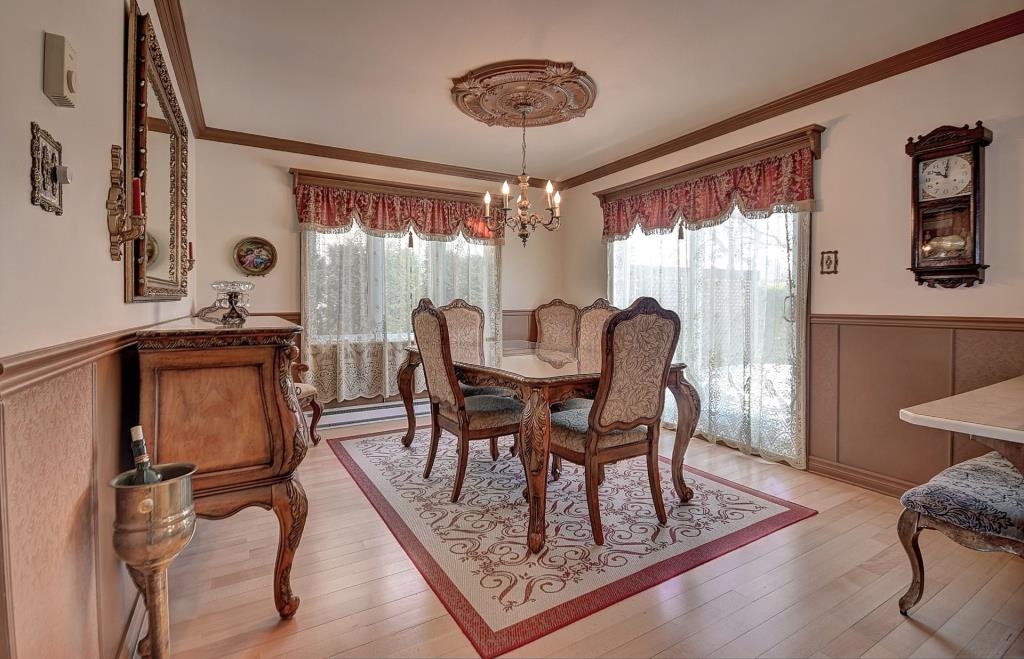
HOUSE PLAN IMAGE 8
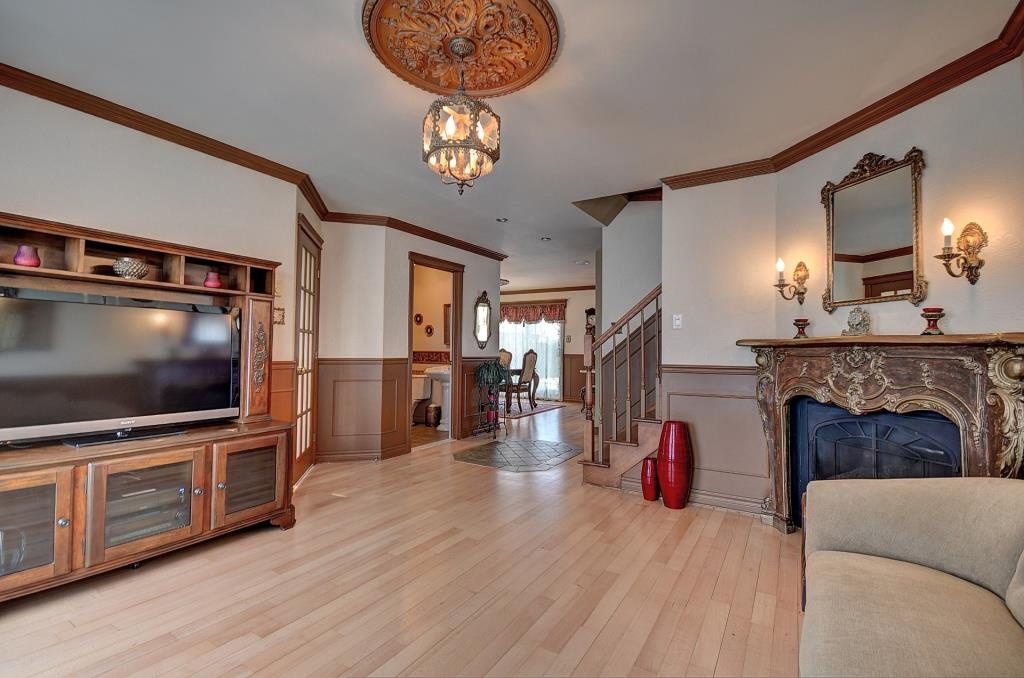
HOUSE PLAN IMAGE 9
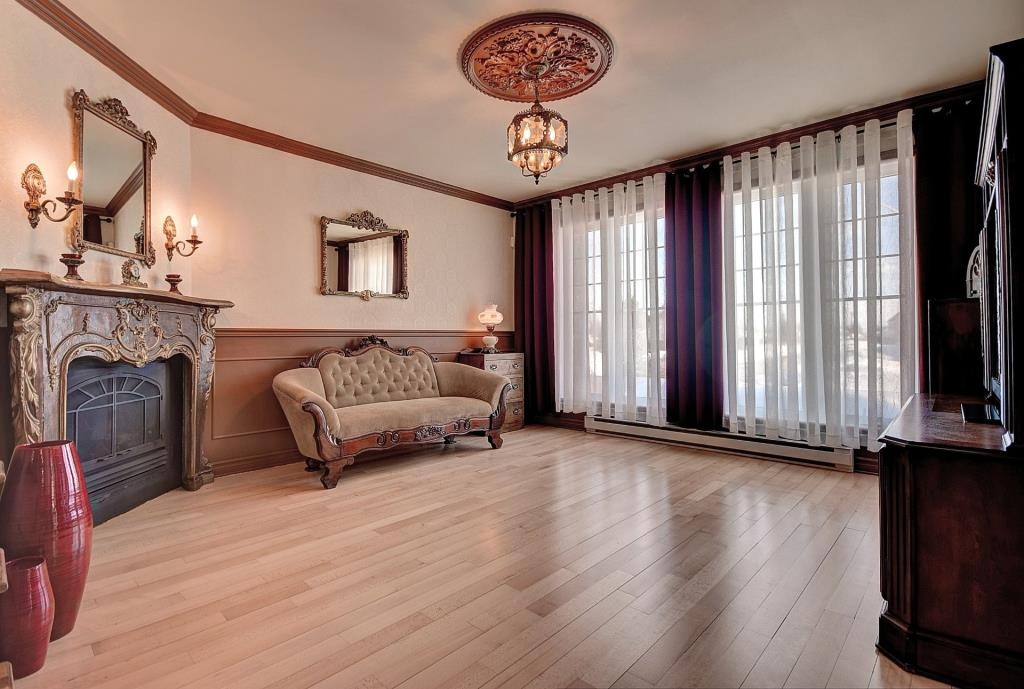
HOUSE PLAN IMAGE 10
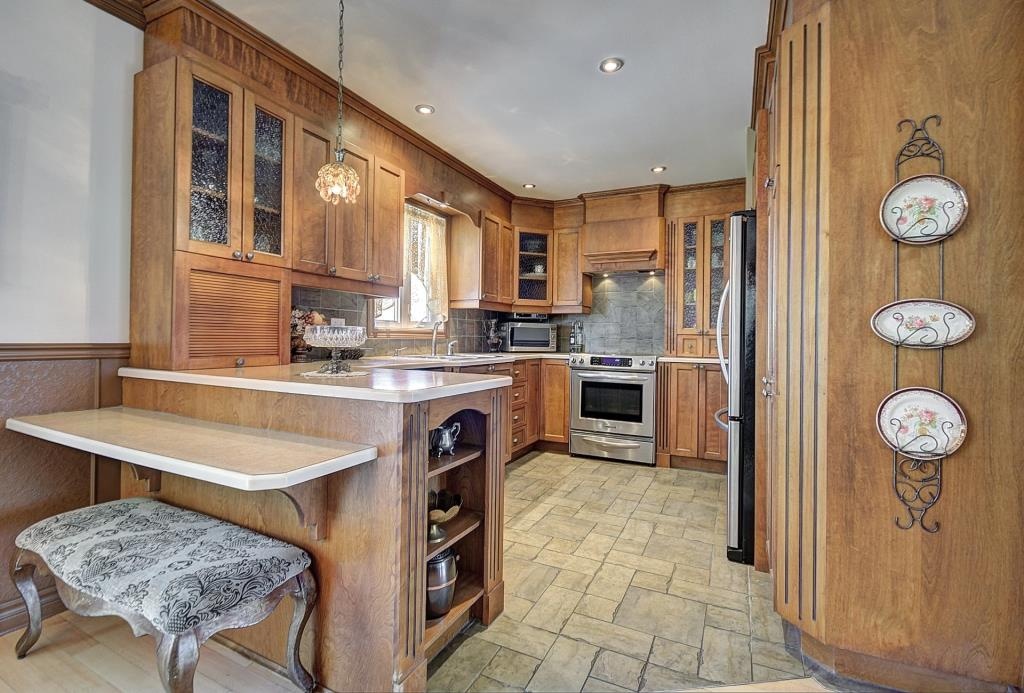
HOUSE PLAN IMAGE 11
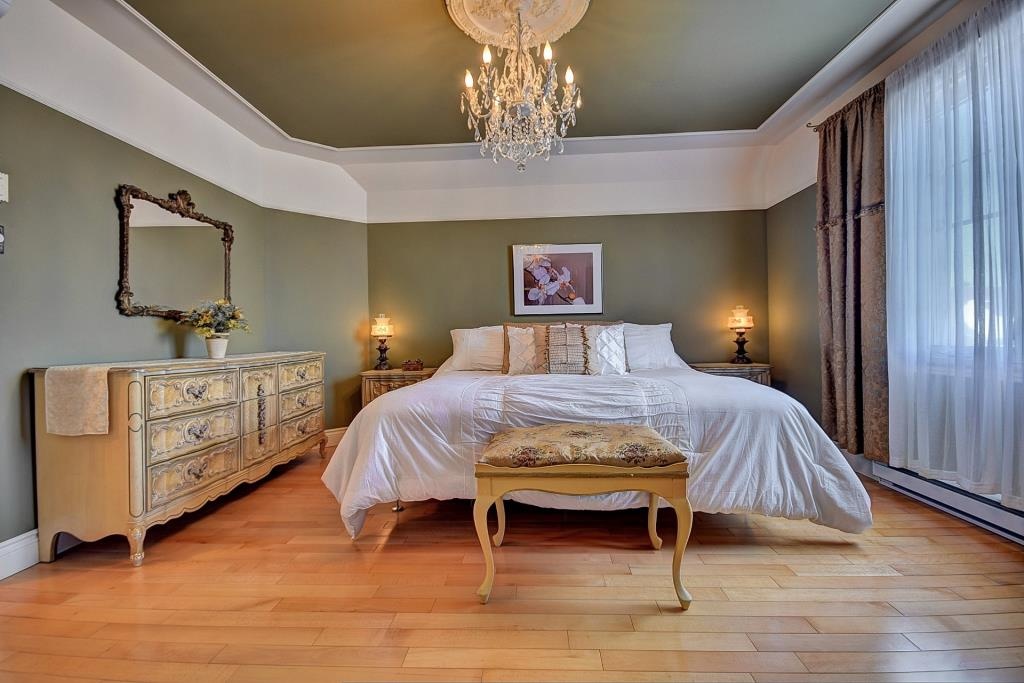
HOUSE PLAN IMAGE 12
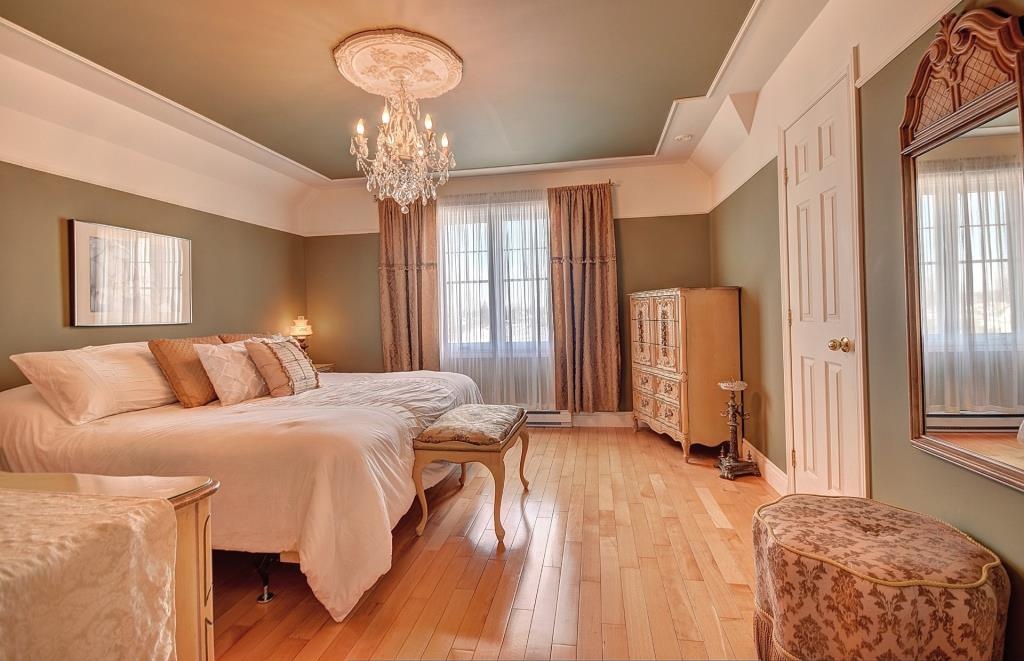
HOUSE PLAN IMAGE 13
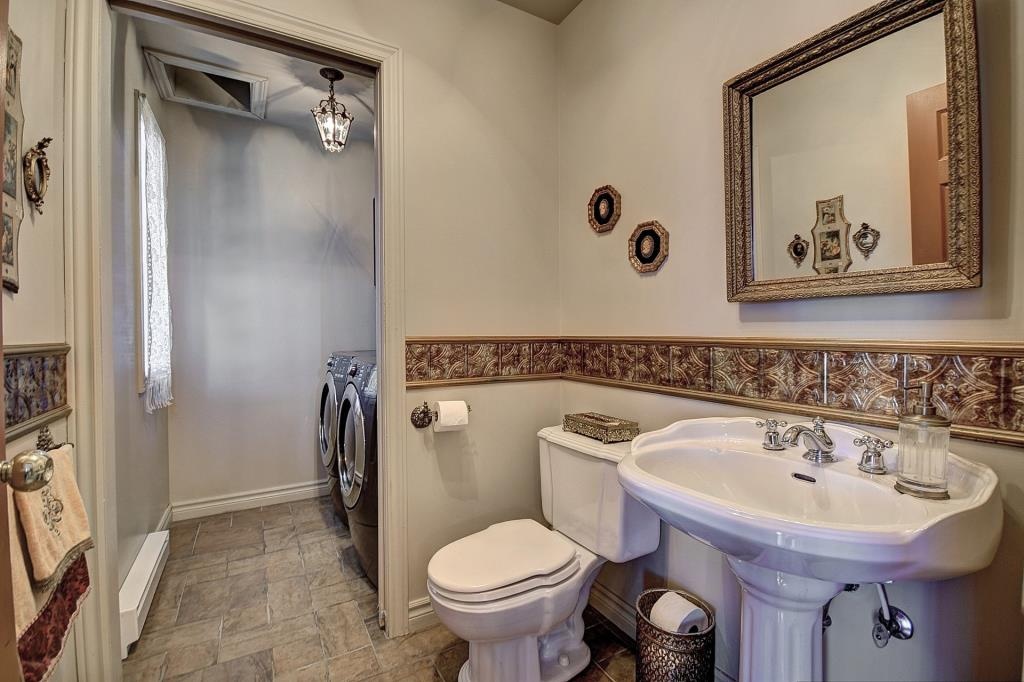
HOUSE PLAN IMAGE 14
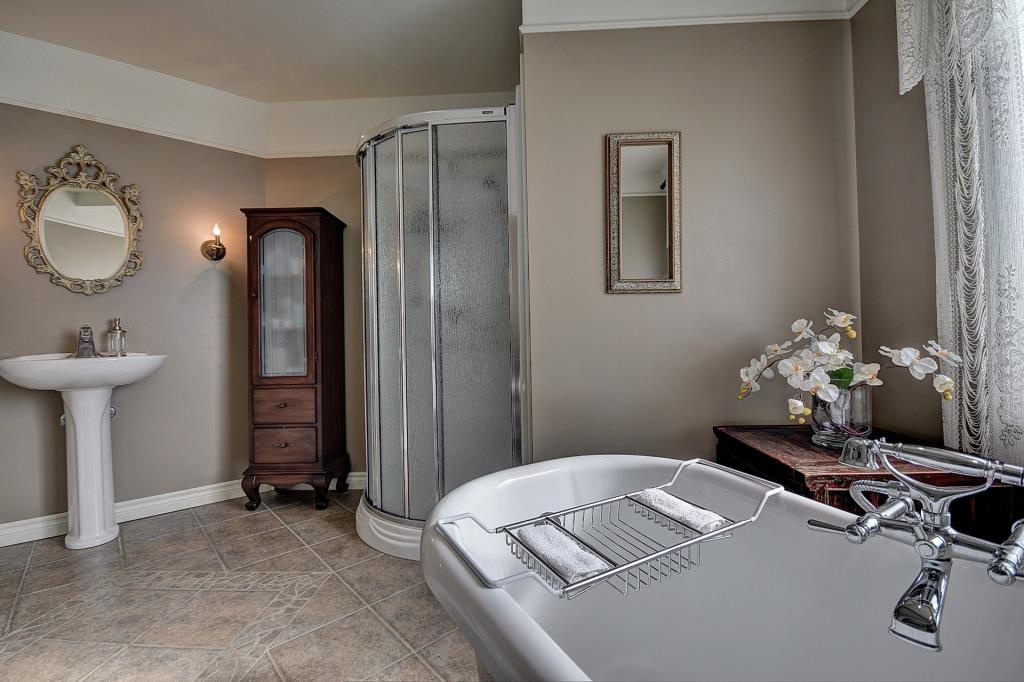
HOUSE PLAN IMAGE 15
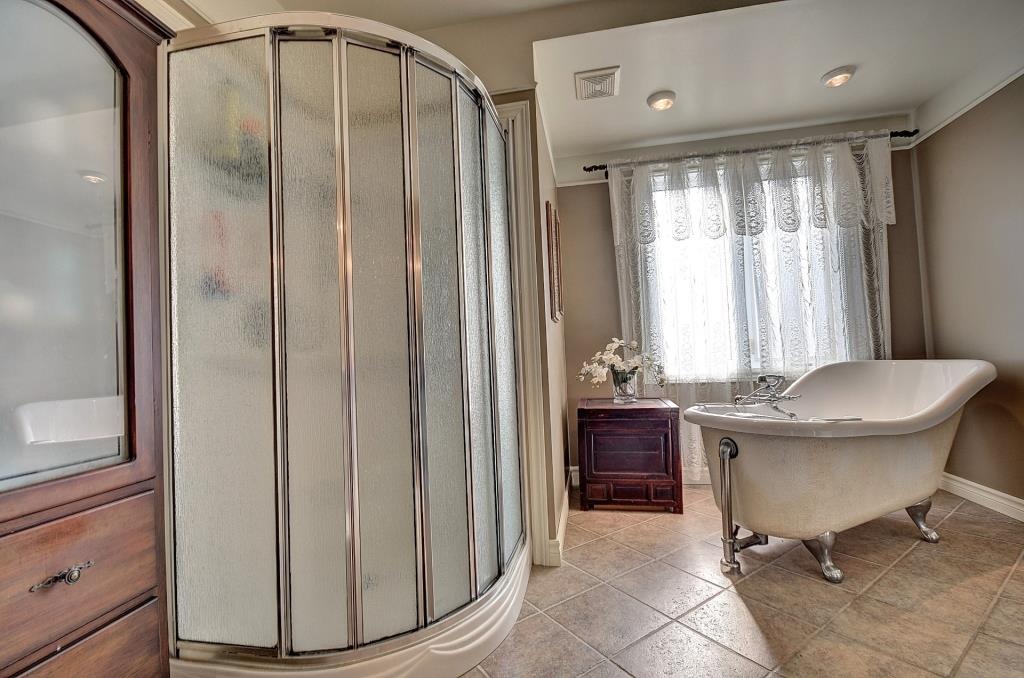
HOUSE PLAN IMAGE 16
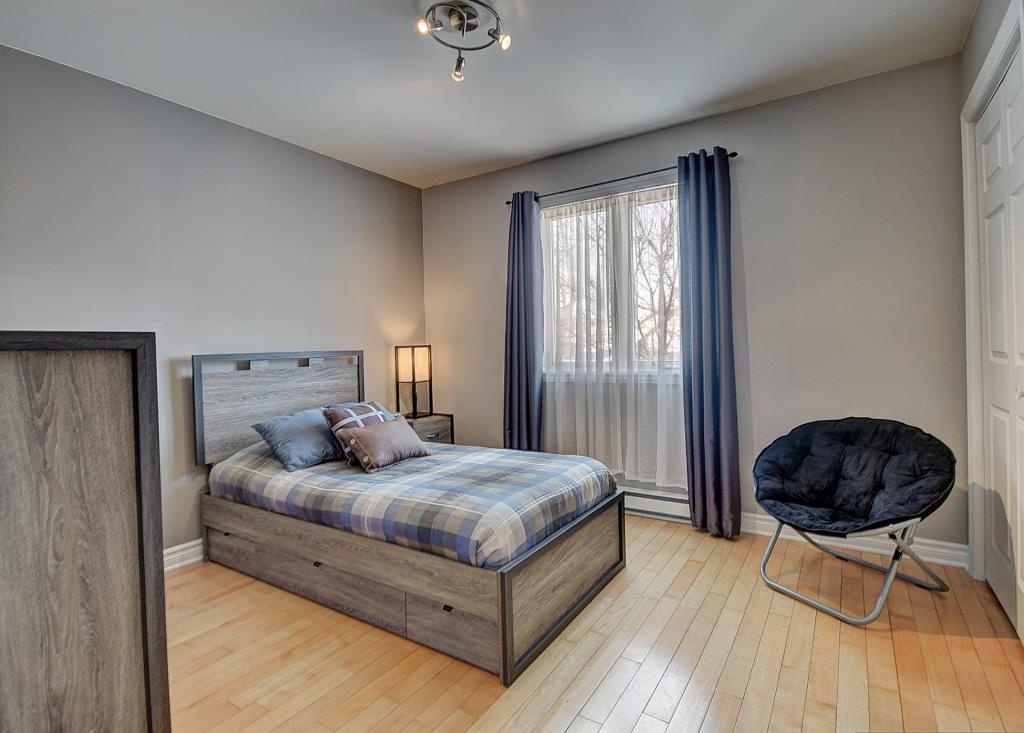
HOUSE PLAN IMAGE 17
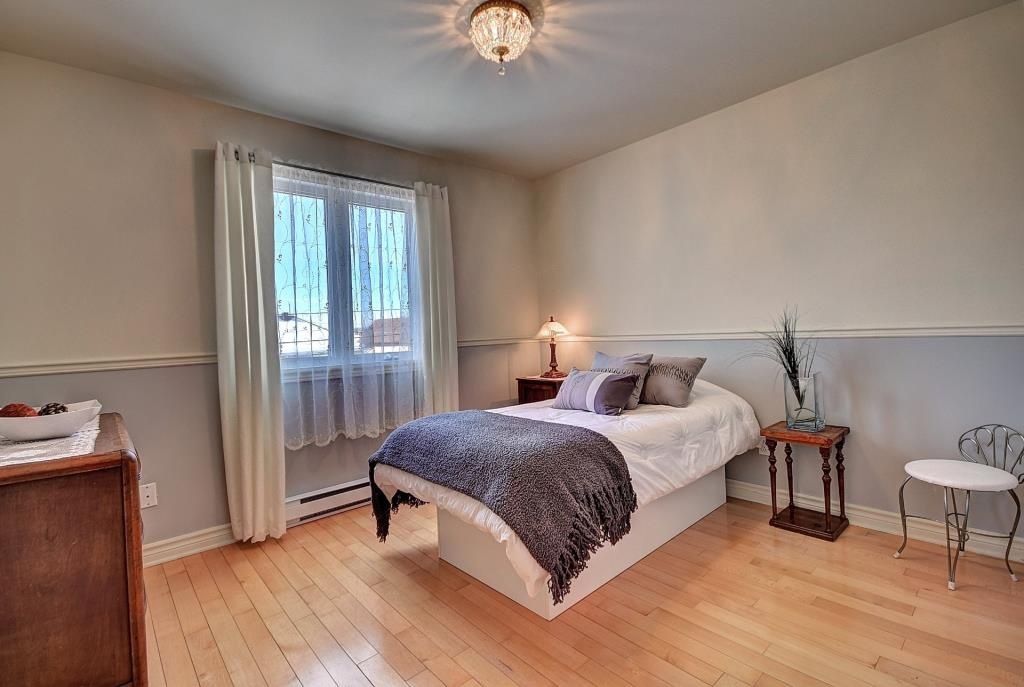
Floor Plans
See all house plans from this designerConvert Feet and inches to meters and vice versa
Only plan: $250 USD.
Order Plan
HOUSE PLAN INFORMATION
Quantity
Dimensions
Walls
Facade cladding
- stone
Bedroom Feature
- walk-in closet
- bath and shower
- upstair bedrooms
Special rooms
- House plans with home office
- Second floor bedrooms house plans
- House plans with home theater
Garage type
- Two car garage house plans
Outdoor living
- covered entry porch
