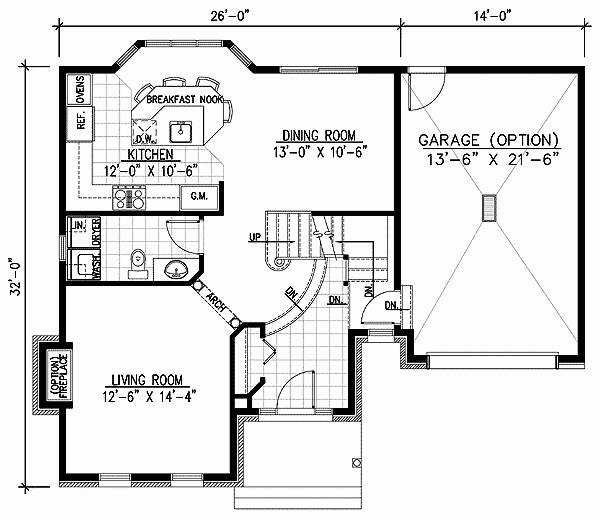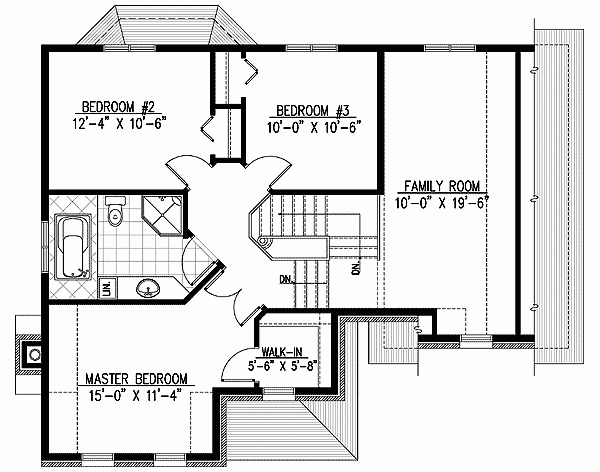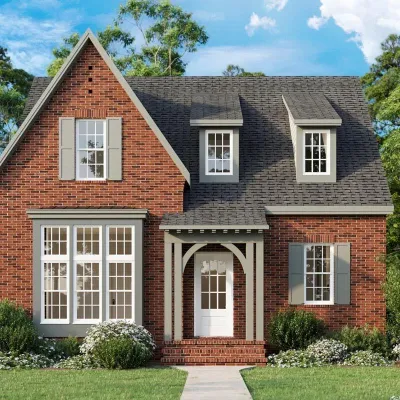Plan PD-9040-2-3: Two-story 3 Bed European House Plan For Narrow Lot
Page has been viewed 656 times
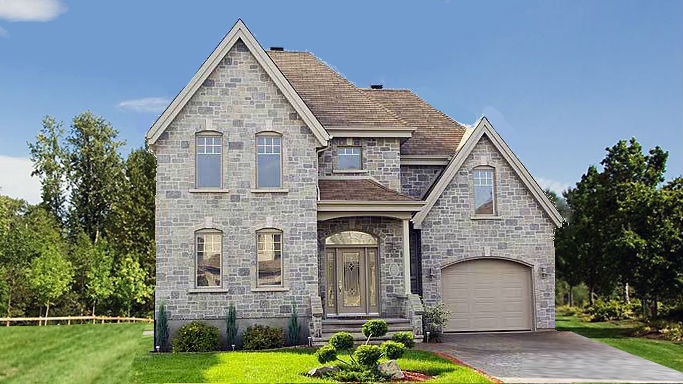
House Plan PD-9040-2-3
Mirror reverseA two-story house plan in the English style will suit both the city and the cottage village. The asymmetrical exterior of the house is faced with stone or brick. The house resembles a small castle. You can enter the house either through the entry porch or from the garage. The entrance foyer is located a couple of steps below the main floor. Next to the entrance, there is a staircase to the second floor and the basement.
The layout of the house has been thought through to the smallest detail. To the left of the entry, there is a cozy living room with a fireplace and an arched opening to the dining room and kitchen. The dining room and kitchen are at the back of the house. The kitchen has space for a kitchen table for daily meals. There is enough space for a large kitchen island. Next to the kitchen, there is an open dining room.
On the first floor, there are 3 bedrooms and a family room for informal communication. The living room is located above the garage near the intermediate landing of the staircase.
The master bedroom is located in front of the house and has a spacious walk-in closet.
The two secondary bedrooms are located at the back of the house. On this level, there is one large bathroom with five sanitary appliances.
HOUSE PLAN IMAGE 1
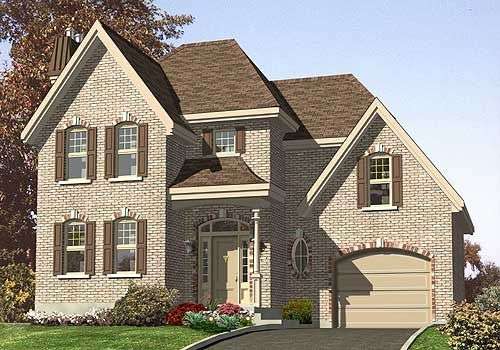
Фото 2. Проект PD-9040
HOUSE PLAN IMAGE 2
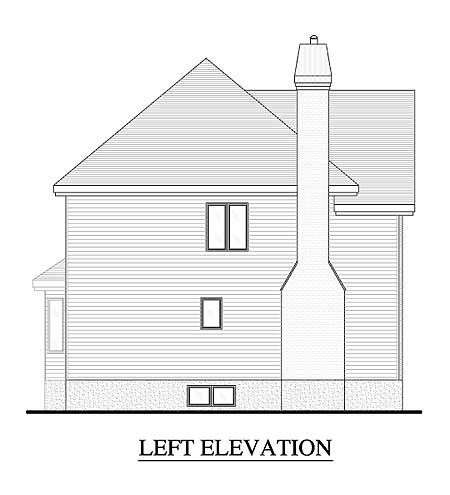
Фото 3. Проект PD-9040
HOUSE PLAN IMAGE 3
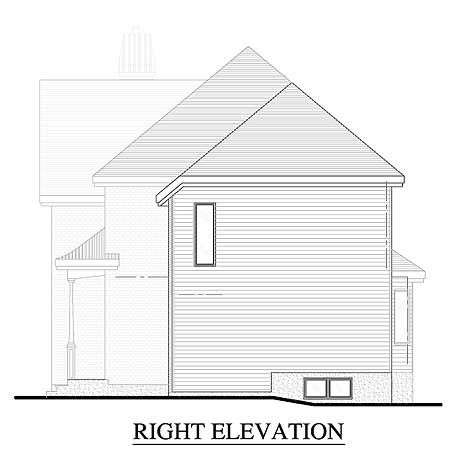
Фото 4. Проект PD-9040
HOUSE PLAN IMAGE 4
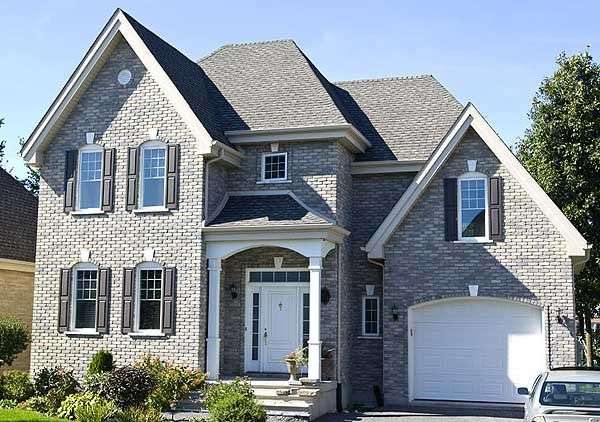
Фото 5. Проект PD-9040
HOUSE PLAN IMAGE 5
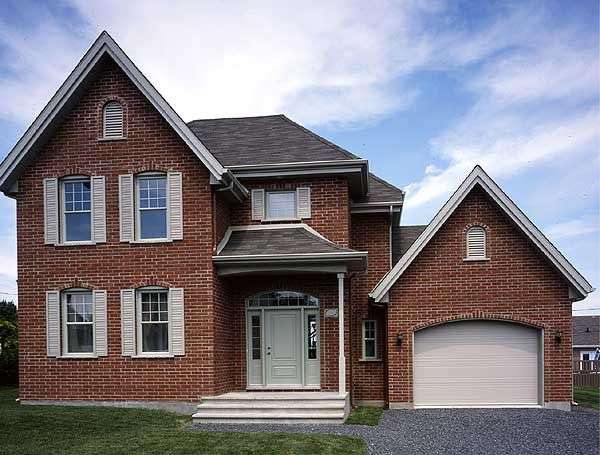
Фото 6. Проект PD-9040
HOUSE PLAN IMAGE 6
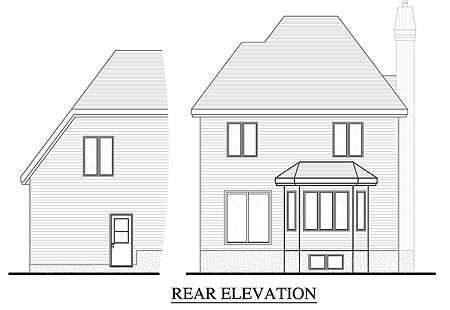
Фото 7. Проект PD-9040
Floor Plans
See all house plans from this designerConvert Feet and inches to meters and vice versa
Only plan: $250 USD.
Order Plan
HOUSE PLAN INFORMATION
Quantity
Dimensions
Walls
Facade cladding
- stone
- brick
Rafters
- wood trusses
Living room feature
- fireplace
Kitchen feature
- kitchen island
Bedroom features
- Walk-in closet
- upstair bedrooms
Garage type
- Attached
