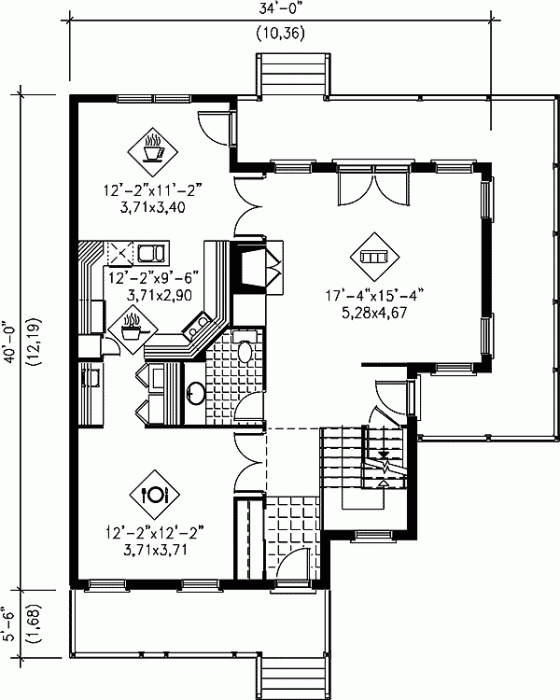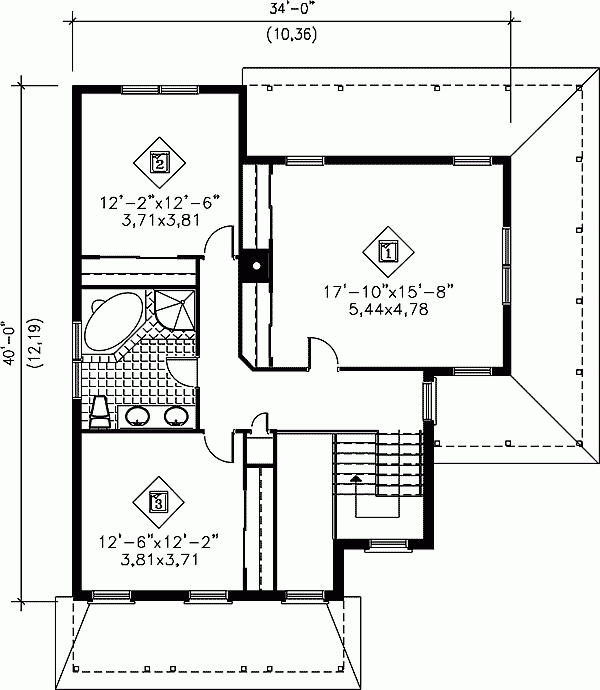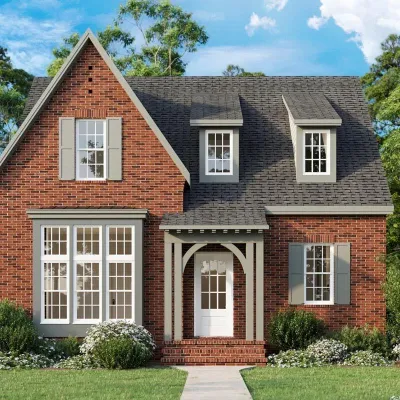Plan PM-80507-2-3: Two-story 3 Bed European House Plan
Page has been viewed 711 times
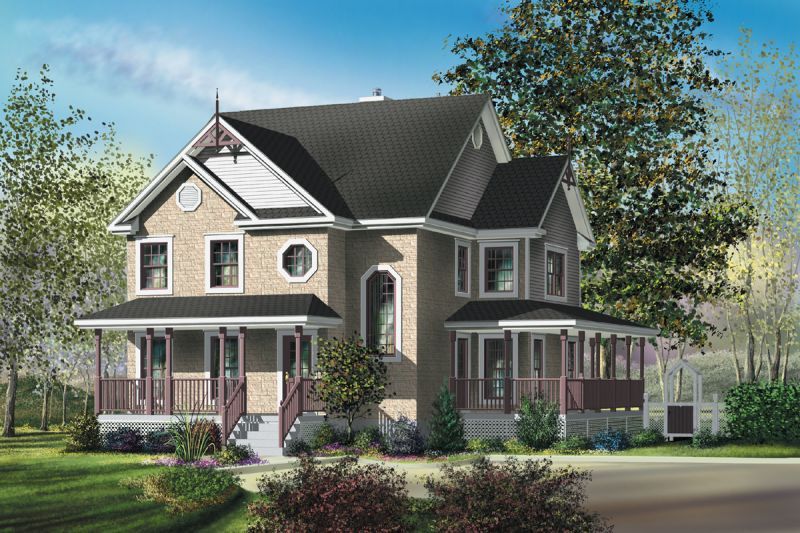
HOUSE PLAN IMAGE 1
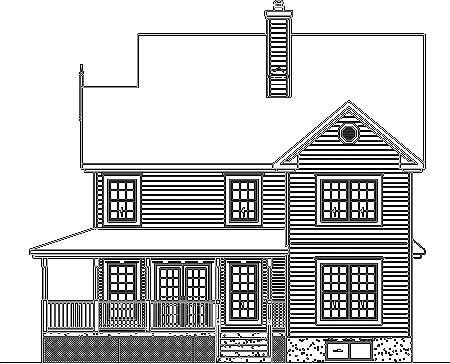
Фото 3. Проект PM-80507
Floor Plans
See all house plans from this designerConvert Feet and inches to meters and vice versa
Only plan: $300 USD.
Order Plan
HOUSE PLAN INFORMATION
Quantity
Floor
2
Bedroom
3
Bath
3
Cars
none
Half bath
1
Dimensions
Total heating area
2220 sq.ft
1st floor square
1110 sq.ft
2nd floor square
1110 sq.ft
House width
34′1″
House depth
40′0″
Ridge Height
35′1″
1st Floor ceiling
7′10″
2nd Floor ceiling
7′10″
Walls
Exterior wall thickness
2x6
Wall insulation
11 BTU/h
Main roof pitch
10 by 12
Rafters
- wood trusses
Living room feature
- open layout
Kitchen feature
- pantry
