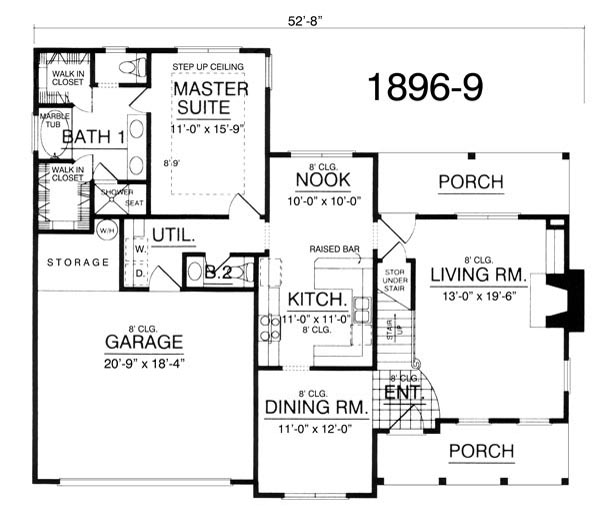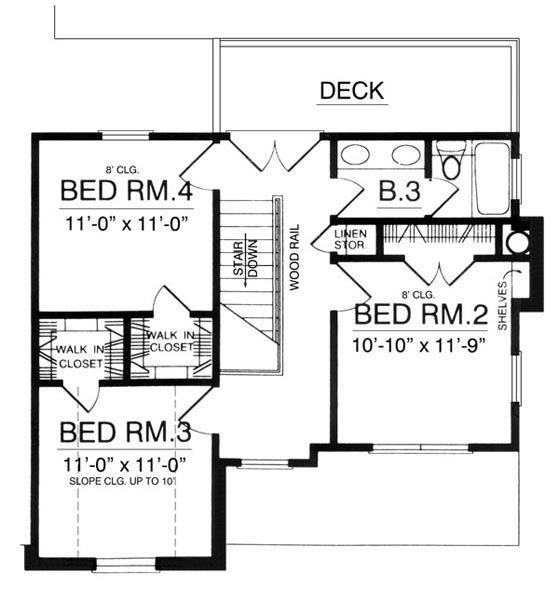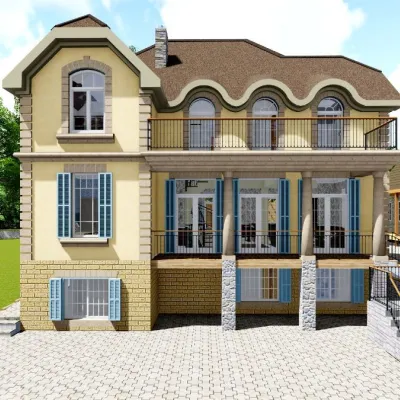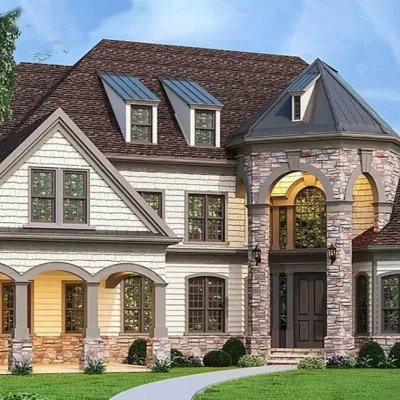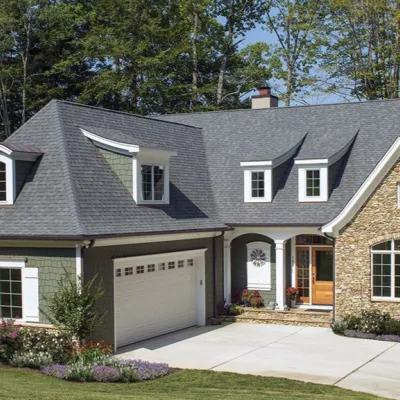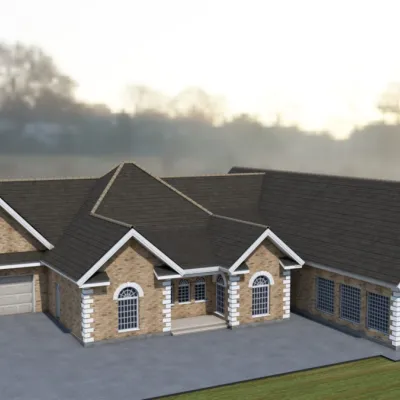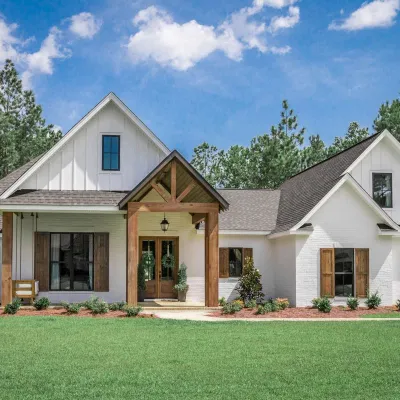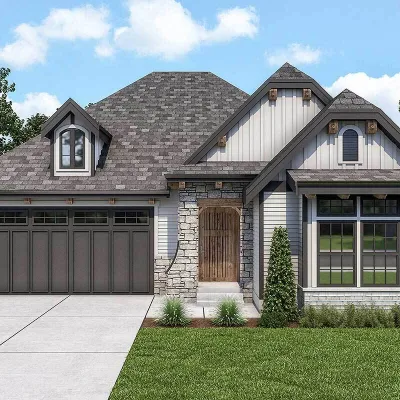Plan RD-7958-2-4: Two-story 4 Bed European House Plan
Page has been viewed 469 times
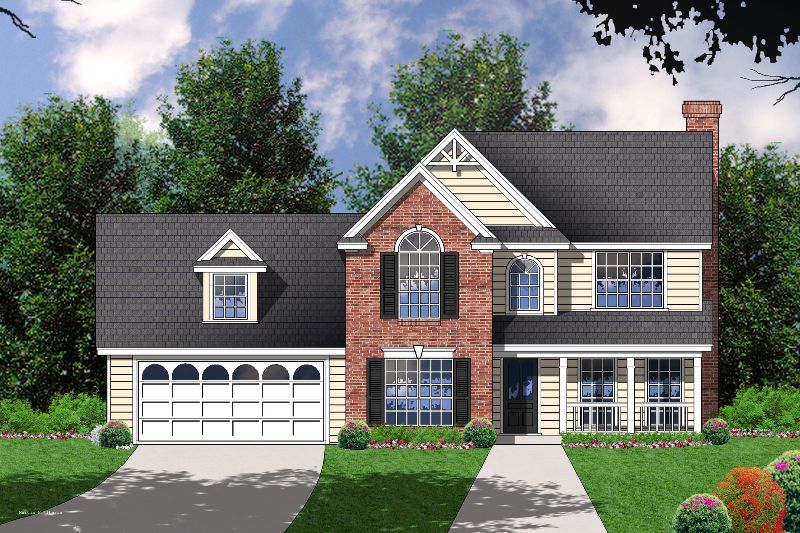
House Plan RD-7958-2-4
Mirror reverseThis is a classic two-story house plan with a gable roof and an attached garage of a popular size of up to 200 sq.m. In the house there are 4 bedrooms: three bedrooms are on the second floor, and the master bedroom is on the first floor. Part of the facade of this frame house is decorated with brick, so everyone will think that you have a brick house, despite the fact that most of the house is covered with siding. Above the projection square bay window, adjacent to the main roof give the facade a harmonious look. Large floor windows illuminate the living room well. You can enter the house from a small veranda in front of the house into the open hallway, to the right of which is a large living room with a fireplace, and to the left a separate dining room. Right from the entrance, you can climb the stairs, under which a small storage room for household utensils is made, to the second floor. From the dining room and from the living room you can enter the separate kitchen-dining room, which is located in the central part of the house. From the kitchen-dining room, you can go to the laundry room, guest toilet and to the master bedroom on the first floor. Master bedroom is quite large. It is equipped with a large bathroom, which has a separate toilet and two dressing rooms. Between the dressing rooms in the resulting niche with a window fit a large bath. The bathroom has double washbasins and a shower room. Tray ceiling adorns this already beautiful bedroom.
From almost all the rooms on the ground floor, you can go out to the courtyard or to the veranda behind the house. On the second floor, there is also an exit from the hall to the terrace. Of the three bedrooms of the second floor in two made large wardrobe rooms, and in one large built-in wardrobe. On the floor, there is a second bathroom with a separate washbasin for two.
In the attached garage for 2 cars, there is a place for a workshop or storeroom.
In the description of this plan, you can see elevations from all 4 sides.
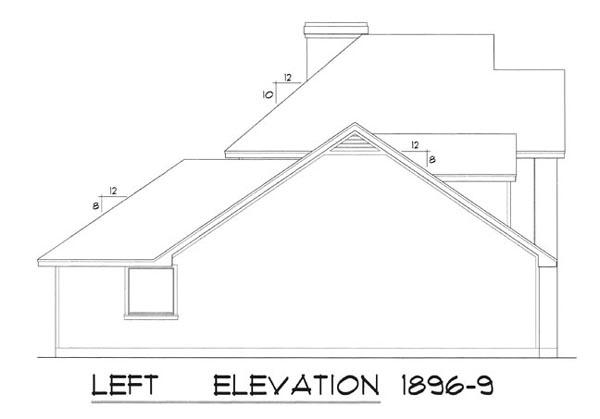
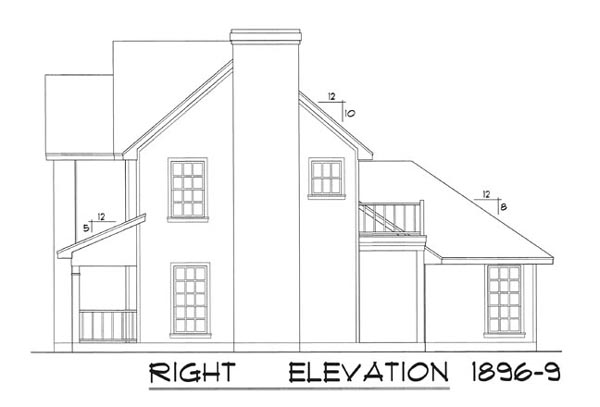
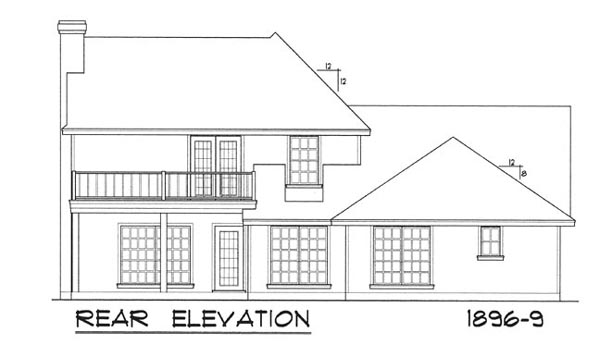
Floor Plans
See all house plans from this designerConvert Feet and inches to meters and vice versa
Only plan: $275 USD.
Order Plan
HOUSE PLAN INFORMATION
Quantity
Dimensions
Walls
Facade cladding
- brick
- horizontal siding
Roof type
a gable roof
Rafters
- lumber
Living room feature
- fireplace
Kitchen feature
- separate kitchen
Bedroom Feature
- walk-in closet
- 1st floor master
- bath and shower
Garage type
House plans with built-in garage
Didn't find what you were looking for? - See other house plans.
