Plan of a single-story aerated concrete house with an attic and a sauna complex with a swimming pool
Page has been viewed 1379 times
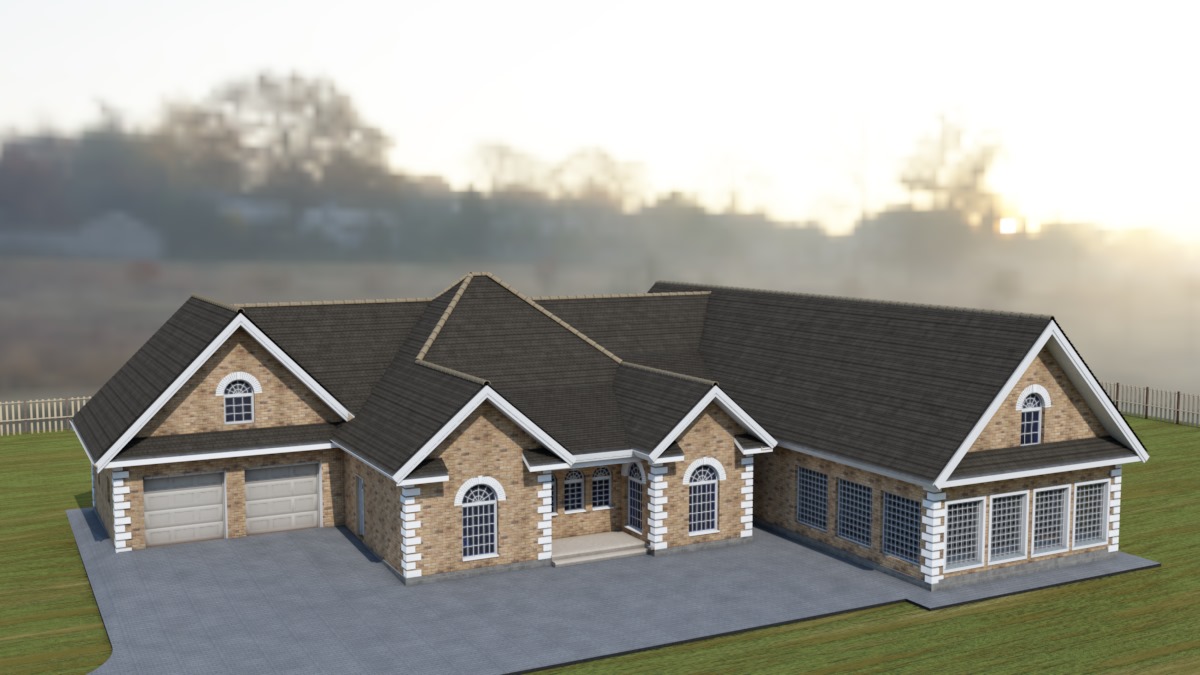
House Plan Ulrich
Mirror reverse- House facade has a steep hipped roof, several gable peaks, dormer windows, tall windows, brick with stucco trims.
- House plan is 73 feet wide by 94 feet deep and provides 4879 square feet of living space.
- The 3852 square feet ground floor. Space includes an airlock entry foyer, the living room, kitchen, and dining room are one great room, master bedroom with a walk-in closet and bathroom, two secondary bedrooms each has a bathroom, laundry, utility room.
- In the right-wing of the house, there is a sauna with a swimming pool. Above, on the attic floor, there is a large guest room with a small full bathroom.
LIVING ROOM
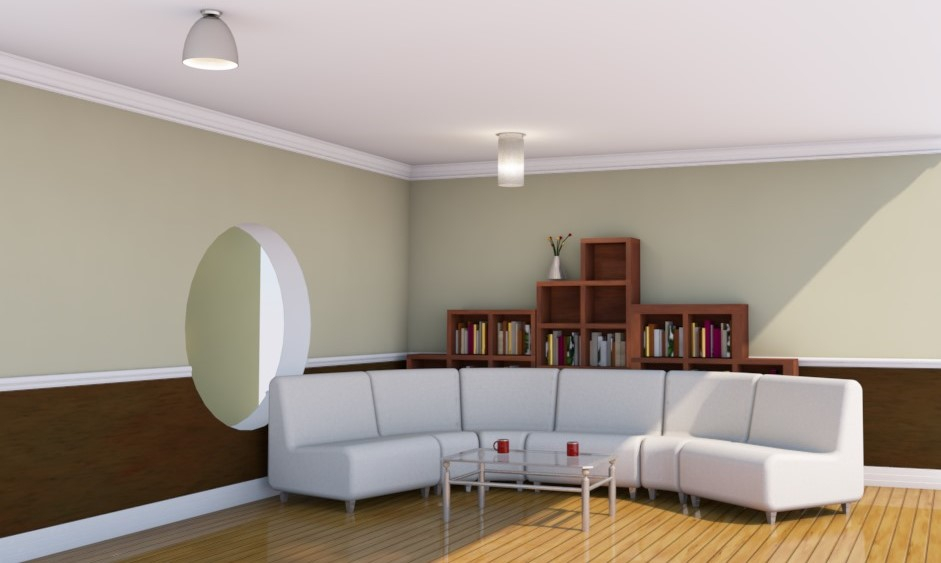
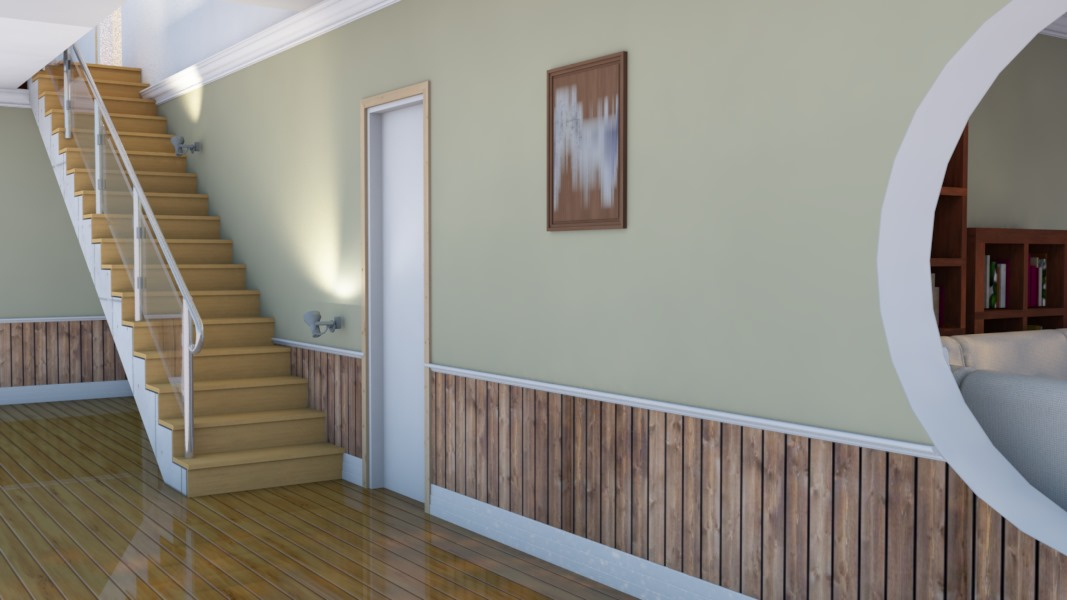
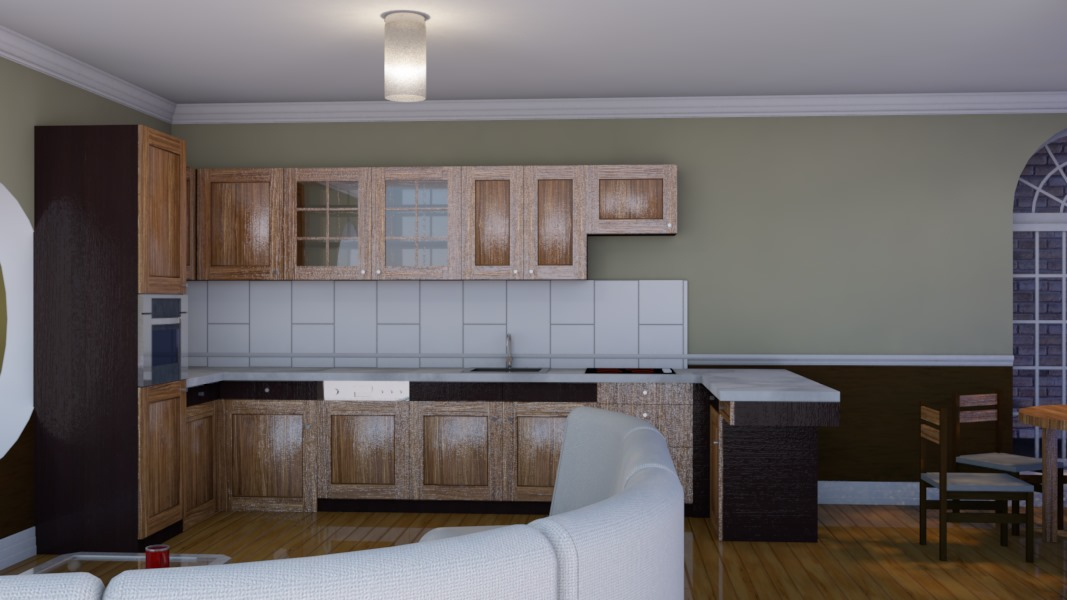
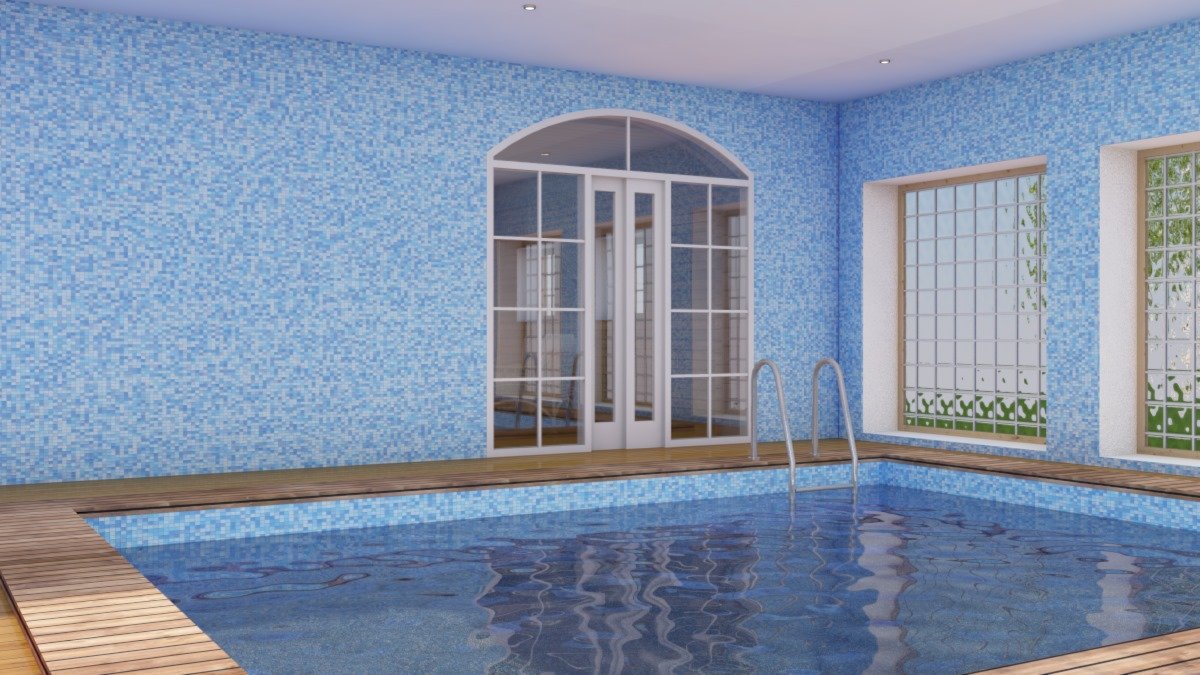
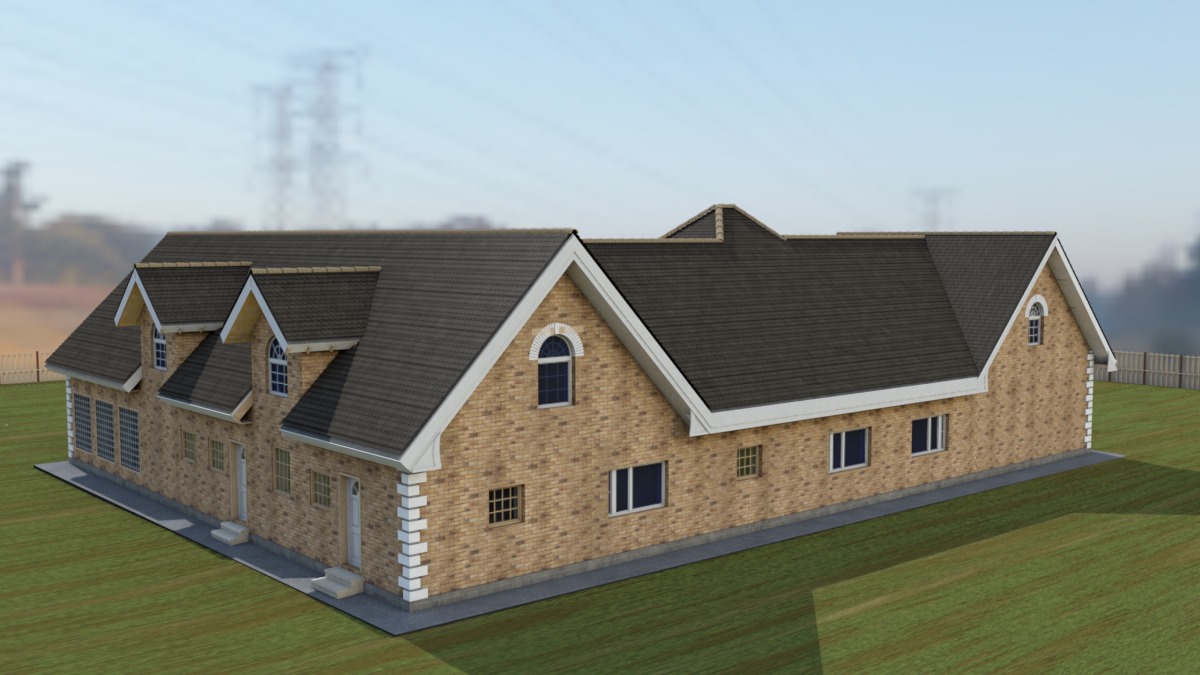
HOUSE LEFT ELAVATION
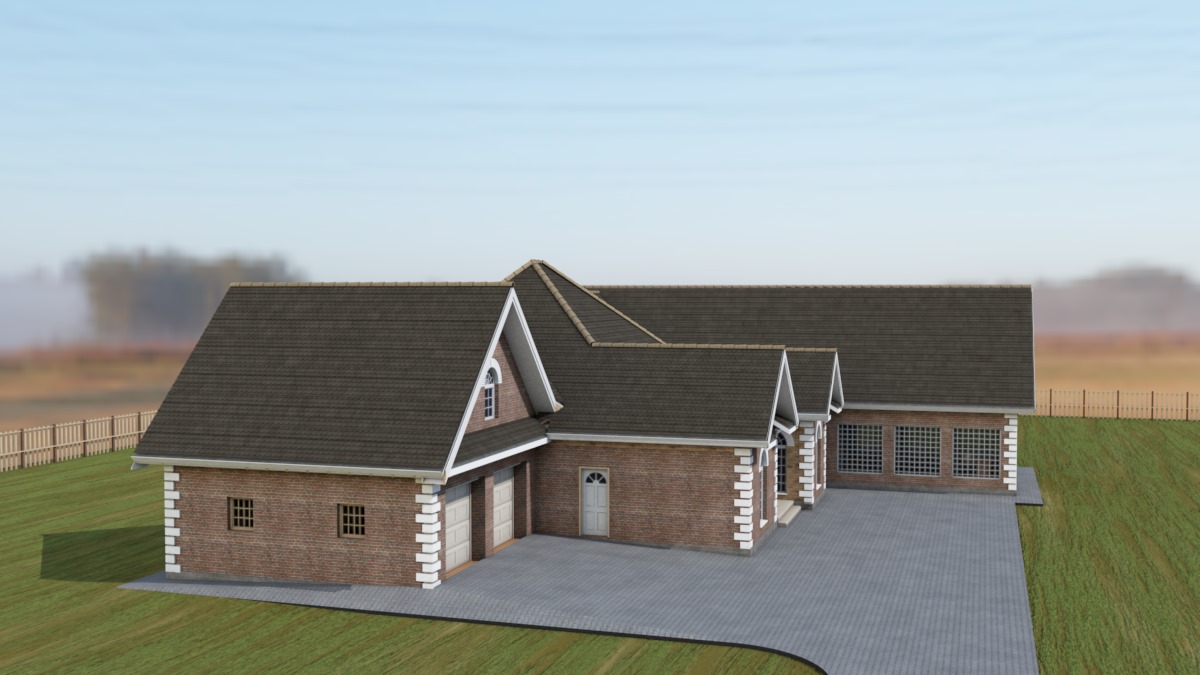
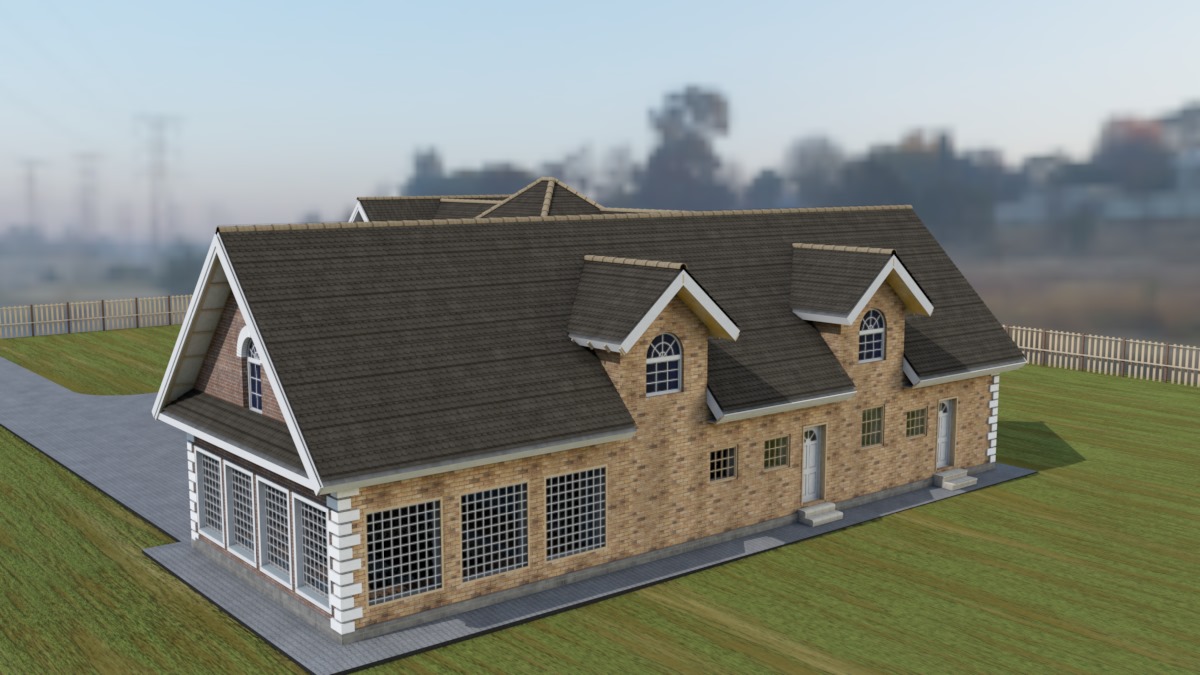
Floor Plans
See all house plans from this designerConvert Feet and inches to meters and vice versa
Only plan: $625 USD.
Order Plan
HOUSE PLAN INFORMATION
Quantity
Floor
1,5
Bedroom
3
Bath
4
Cars
2
Dimensions
Total heating area
4830 sq.ftsquare
1st floor square
3810 sq.ftsquare
House width
73′2″
House depth
94′10″
Ridge Height
27′11″
1st Floor ceiling height
8′10″
Walls
Exterior wall thickness
0.37
Wall insulation
15 BTU/h
Facade cladding
- brick
Main roof pitch
10 by 12
Secondary roof pitch
12 by 12
Roof type
a gable roofa hip roof
Rafters
- wood trusses
Living room feature
- open layout
Bedroom Feature
- walk-in closet
Special rooms
House plans with saunaHouse plans with living space above the garage
Facade type
Brick house plans
Plan shape
- L-shaped
Features
Client's photos





