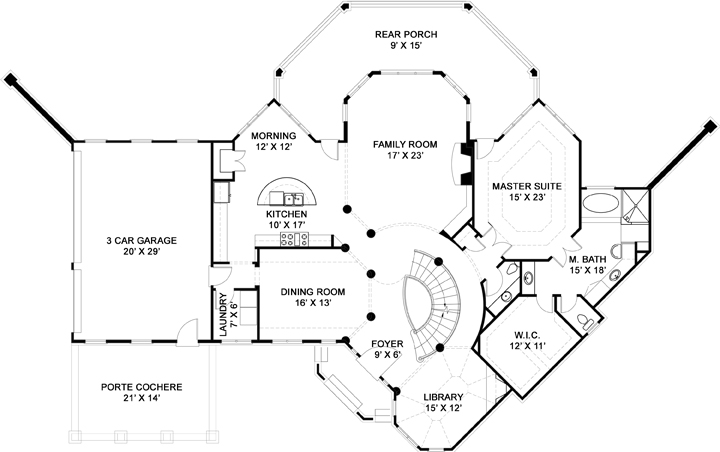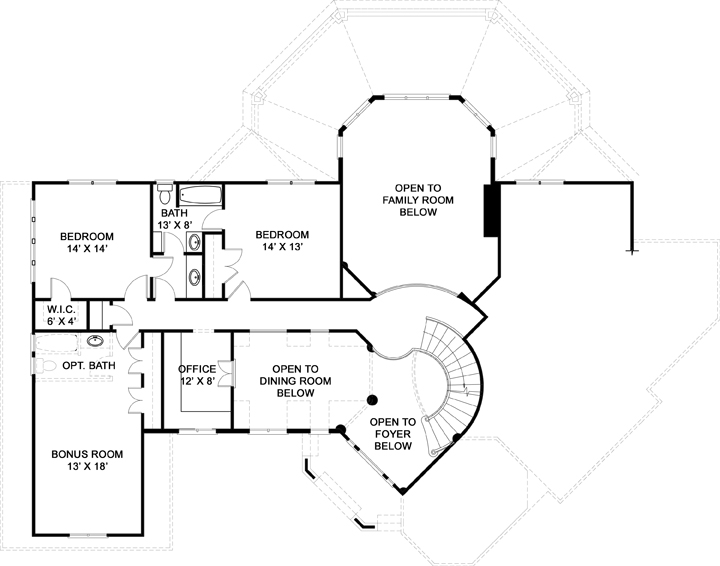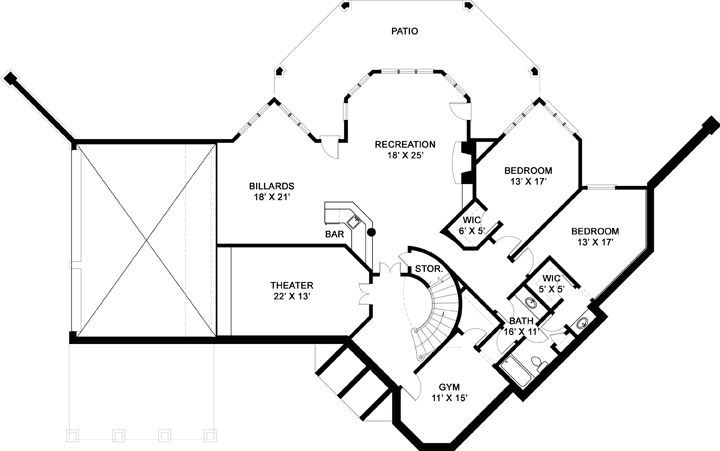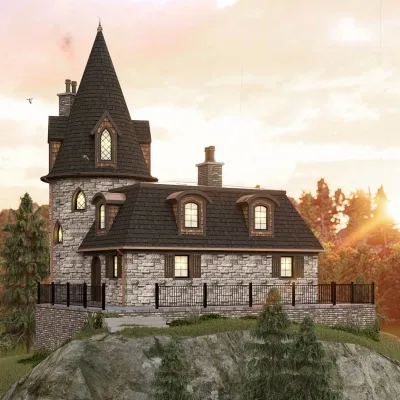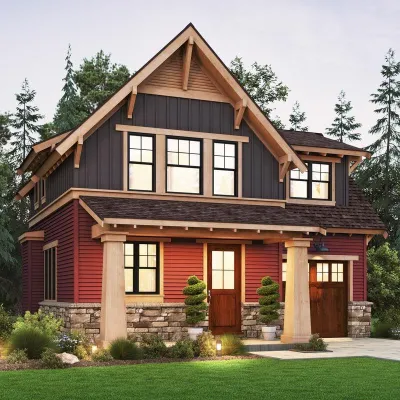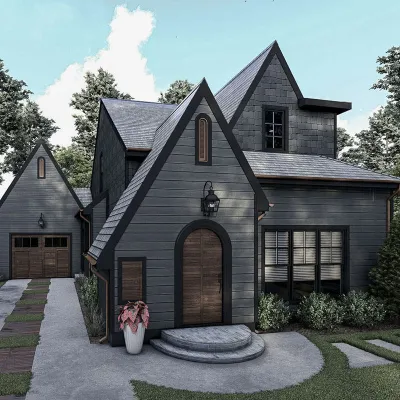Two-story 3 Bed Fairytale House Plan With Walkout Basement For Slopping Lot
Page has been viewed 371 times
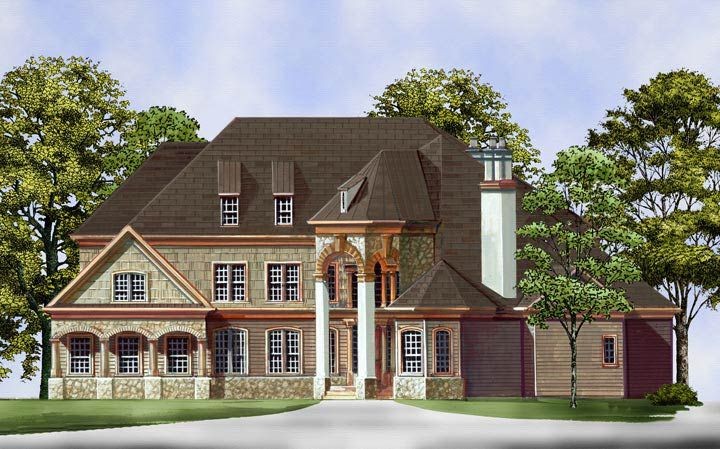
House Plan JL-5985-2-3
Mirror reverseThe plan of the two-story fabulous style house is designed for a single-family. The heated area of the house is 276.8 m2, including the size of the first floor - 203.2 m2 and the location of the second floor - 73.6 m2—dimensions - 25.3 by 19.5 m.
The house has three bedrooms and two bathrooms. The first-floor ceiling height is 2.7 m, and the second-floor ceiling height is 3 m. The design of this home has a built-in garage for three cars. The entrance to the garage from the side. The foundation of the house: ground floor with access. The cost of one type of foundation is included in the price of the project. (Clarify).
The angle of slope of the main roof °. The height of the upper point of the roof from the foundation - 11.6 m.
The main features of the layout of this cottage are kitchen-living room, front dining room, laundry room on the 1st floor, extra room in the attic, fireplace,
The kitchen features a pantry, eat-in kitchen, kitchen island.
The Master bedroom has the following amenities: bath and shower.
Spend more time outdoors in all weathers because the home has a glazed front and back porch.
HOUSE PLAN IMAGE 1
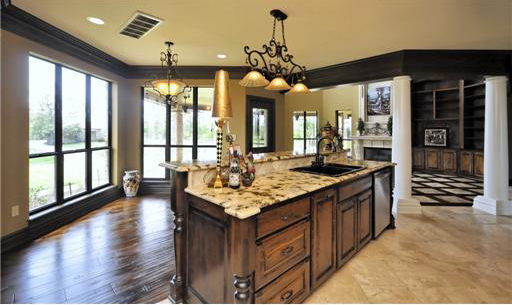
Хорошая планировка
HOUSE PLAN IMAGE 2
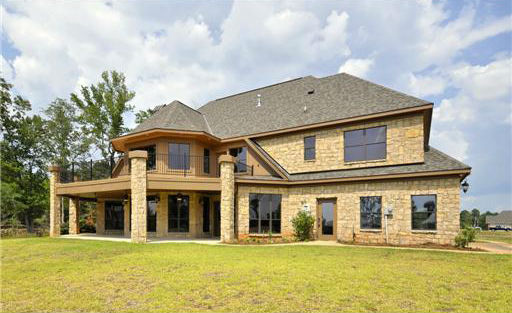
Комфортный дом
HOUSE PLAN IMAGE 3
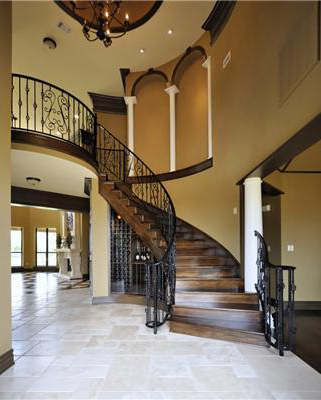
Красивая спиральная лестница с кованными перилами
HOUSE PLAN IMAGE 4
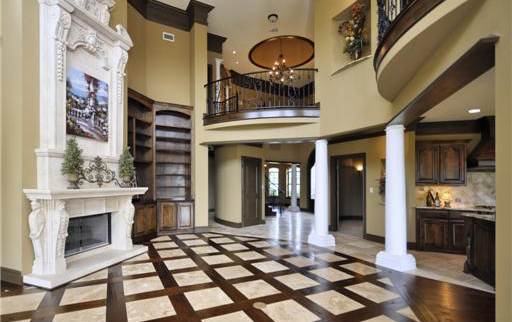
Удобный дом
HOUSE PLAN IMAGE 5
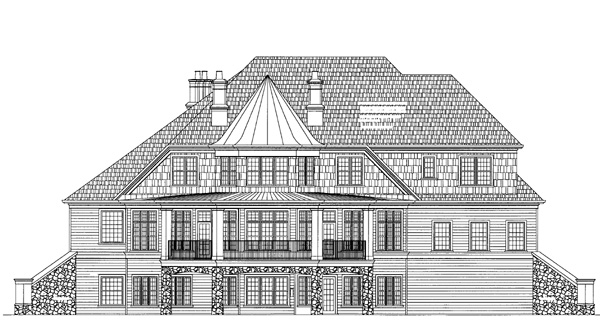
Вид сзади
Floor Plans
See all house plans from this designerConvert Feet and inches to meters and vice versa
Only plan: $425 USD.
Order Plan
HOUSE PLAN INFORMATION
Quantity
Dimensions
Walls
Rafters
- lumber
Living room feature
- fireplace
- open layout
Kitchen feature
- kitchen island
- pantry
Bedroom features
- Walk-in closet
- First floor master
- Bath + shower
