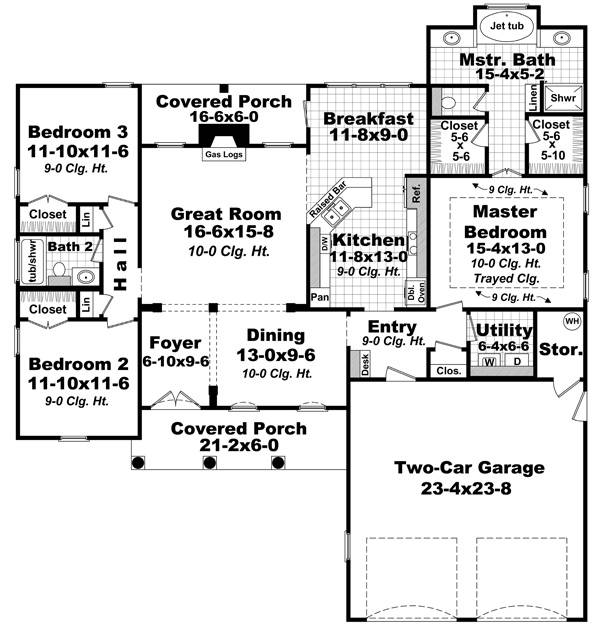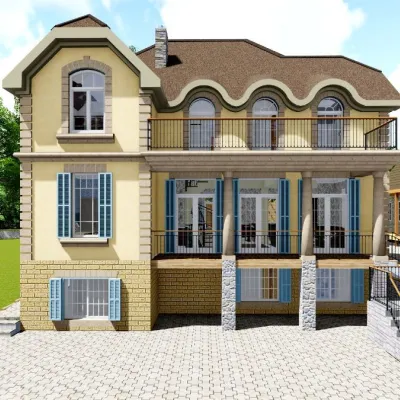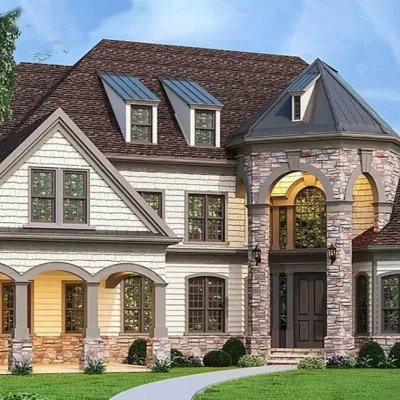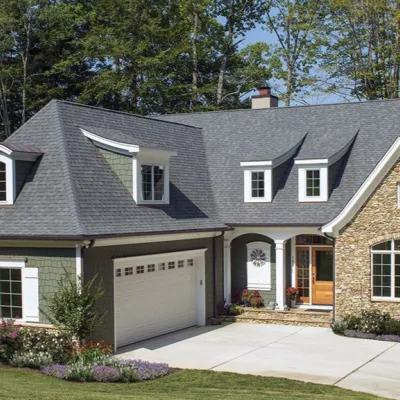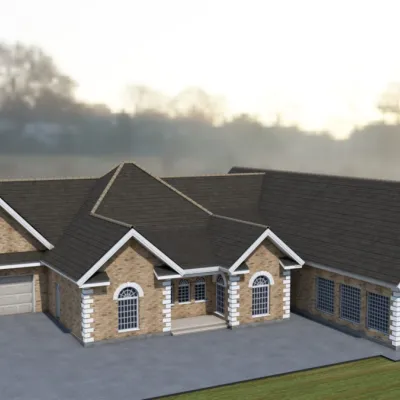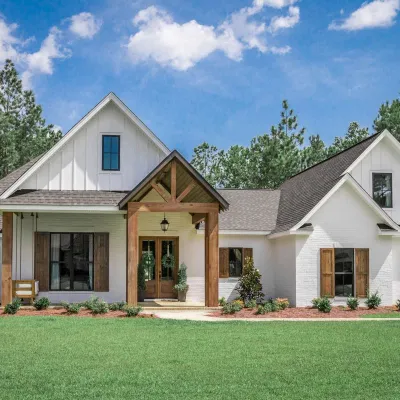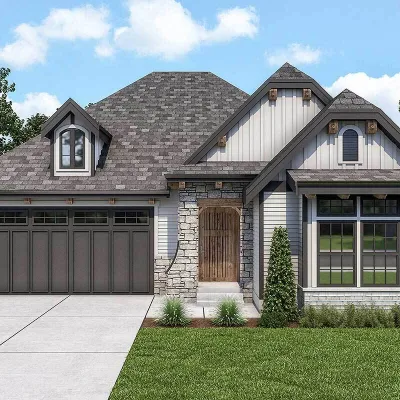Plan MM-1021-1-3: One-story 3 Bed French Countryside House Plan With Brick Facade
Page has been viewed 585 times
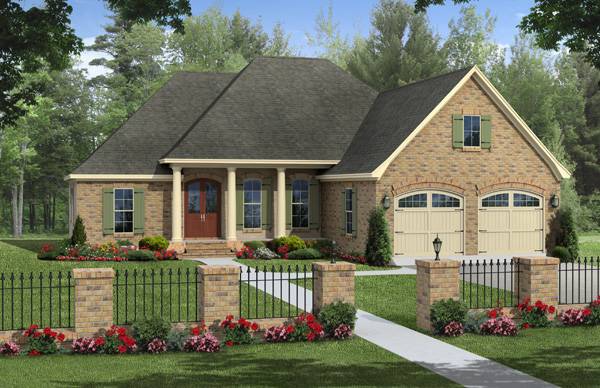
House Plan MM-1021-1-3
Mirror reverseThis romantic single-story French house plan with two-car garage is faced with brick. Arched garage doors and a window with shutters on the gable, as well as a veranda in front of the entrance with columns, give the house a charm. Narrow windows with shutters are sufficient to illuminate the rooms and retain heat in the house. From the veranda in front of the house, you find yourself in a spacious foyer with columns separating it from the dining room to the left. At the back of the house is a living room with a fireplace overlooking the rear veranda. To the right of the living room is the kitchen with breakfast nook located in a niche serving the depth of the veranda. The entrance to the master room consisting of a bedroom, dressing room and a comfortable bathroom is located in the hall between the garage and the kitchen. In this hall, there is also a laundry room large enough to accommodate an ironing board and closets. The entire left wing of the house is given to two bedrooms of other family members. Between bedrooms, there is a small bathroom. The bedrooms also have built-in wardrobes located along a common wall with a bathroom, providing good sound insulation. In each of these bedrooms, there are two narrow windows with shutters, one near the closet and one on the other wall. The window of one of the bedrooms overlooks the courtyard, and the other towards the street. This is a great plan for a family with children who will sleep away from their parents.
HOUSE PLAN IMAGE 1
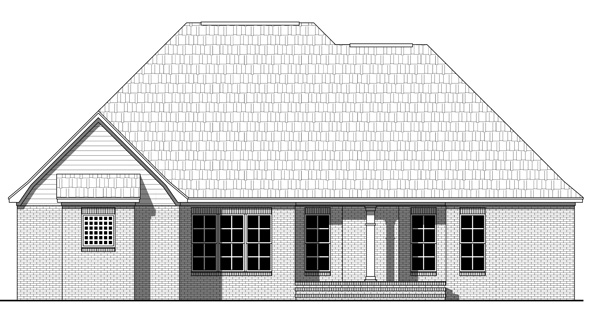
Вид сзади
HOUSE PLAN IMAGE 2
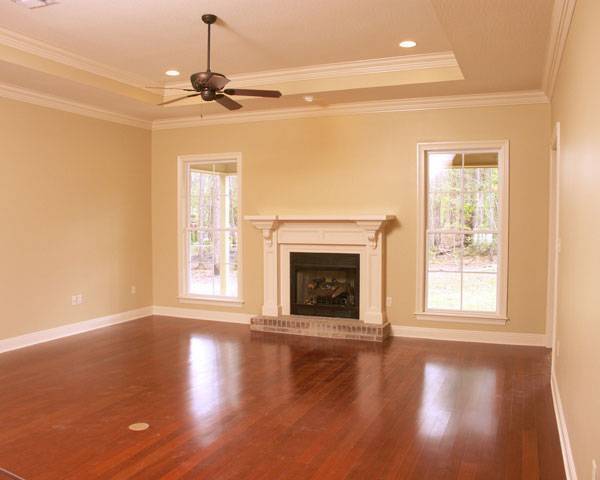
Комфортный дом
Convert Feet and inches to meters and vice versa
Only plan: $225 USD.
Order Plan
HOUSE PLAN INFORMATION
Quantity
Dimensions
Walls
Facade type
- Brick house plans
