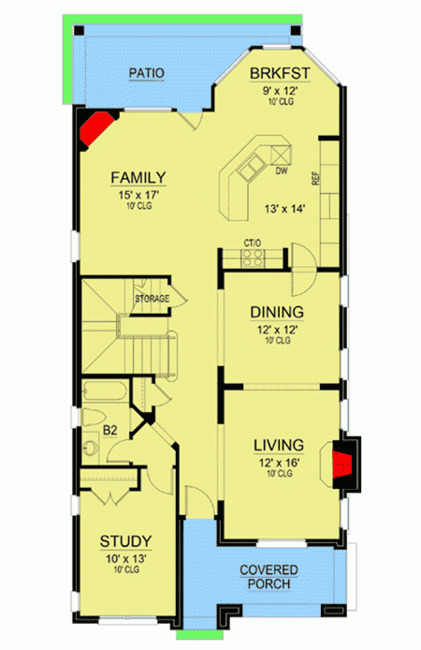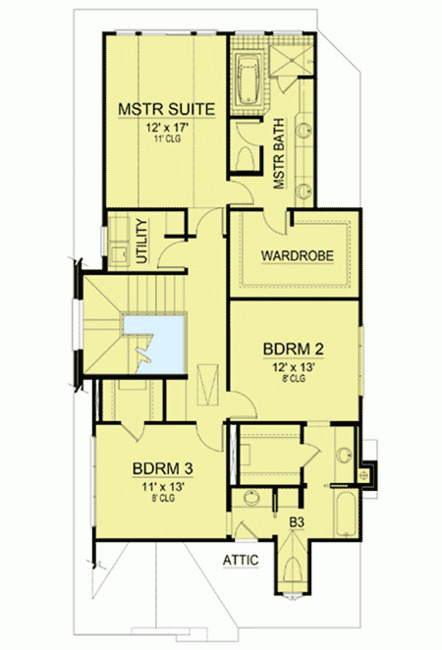Two-story plan for a 4-bedroom English Tudor house
Page has been viewed 1144 times
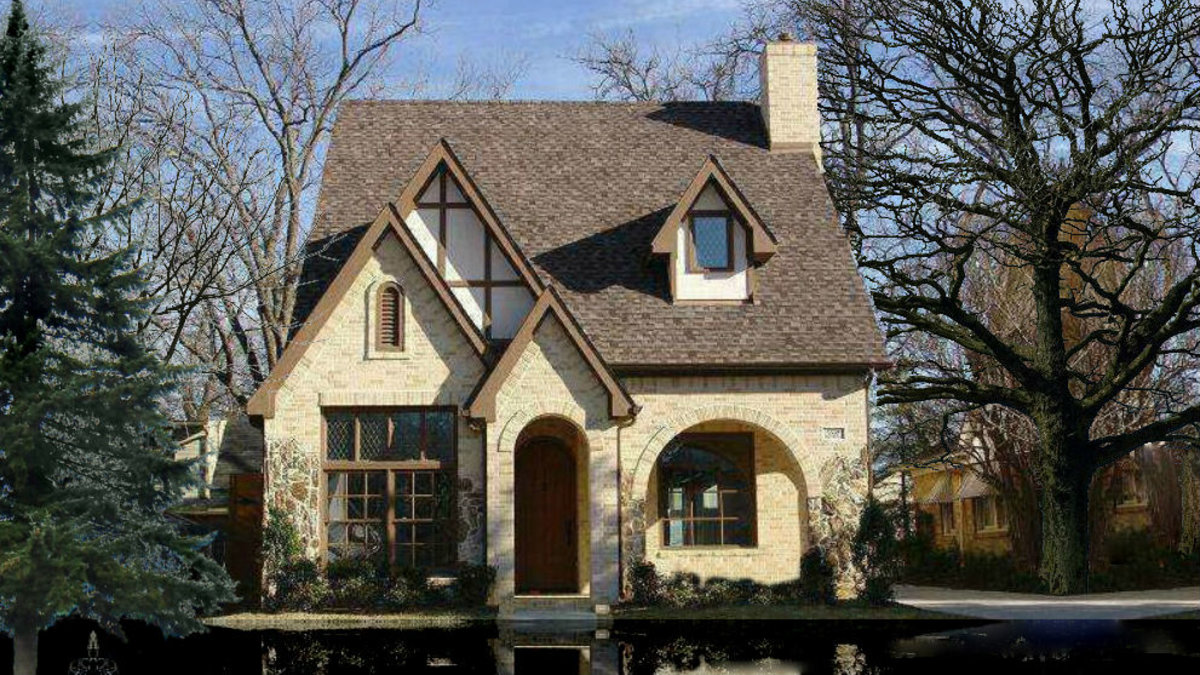
House Plan TX-36446-2-4
Mirror reverseTwo-story Tudor-style home plan. The open floor plan creates a spacious living space and allows the whole family to gather together and have parties with guests. A fireplace in the house is necessary both for coziness and as a backup source of heat. The utility room is needed in any home; apartment dwellers can rarely afford it. It can be located in a laundry room with a washing machine and ironing board and a warehouse to store things that may need all family members. Also in the economic room can accommodate a boiler room (if there is no basement).
The house has 3-4 bedrooms and three bathrooms. The foundation of the house: monolithic slab.
For the walls, used wood frame thickness 2x4. The thermal resistance of the walls is 2.64 K×m2/W, so this house project is suitable for warm climates or cold ones but with additional insulation. Stone, brick is used for finishing the facade.
The height of the upper point of the gable roof from the foundation -33'8".
The main features of the layout of this cottage are kitchen-living room, front dining room, boiler room, laundry room on the 2nd floor, fireplace, study,
The master bedroom has the following amenities: a bathroom and shower.
Spend more time outdoors in all weathers because the house has a front porch, back porch, and terrace.
HOUSE PLAN IMAGE 1
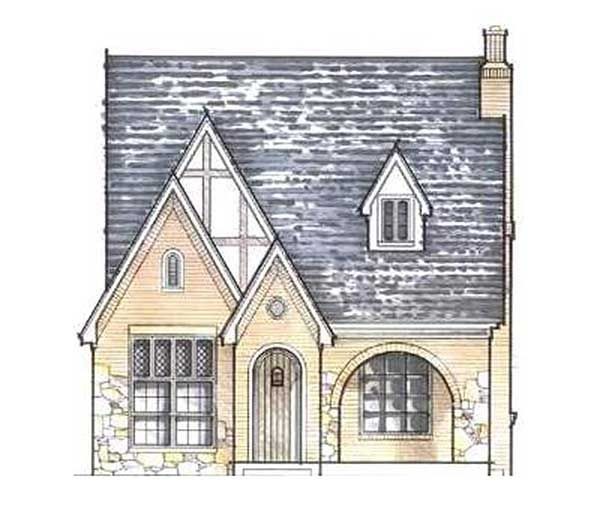
Фото 3. Проект TX-36446
HOUSE PLAN IMAGE 2
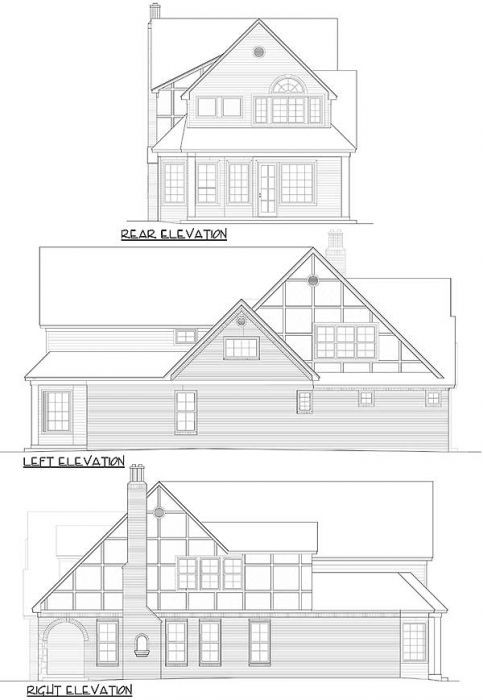
Фото 4. Проект TX-36446
Floor Plans
See all house plans from this designerConvert Feet and inches to meters and vice versa
Only plan: $350 USD.
Order Plan
HOUSE PLAN INFORMATION
Quantity
4
Dimensions
Walls
Facade cladding
- stone
- brick
Roof type
- gable roof
Rafters
- lumber
Living room feature
- fireplace
- open layout
Kitchen feature
- kitchen island
Bedroom features
- Walk-in closet
- Bath + shower
