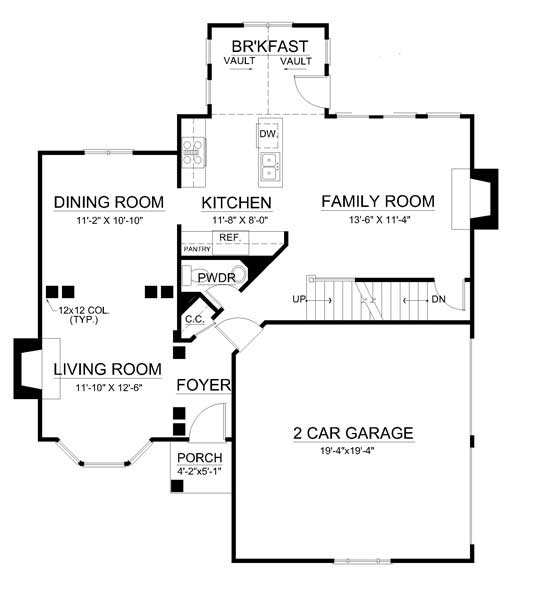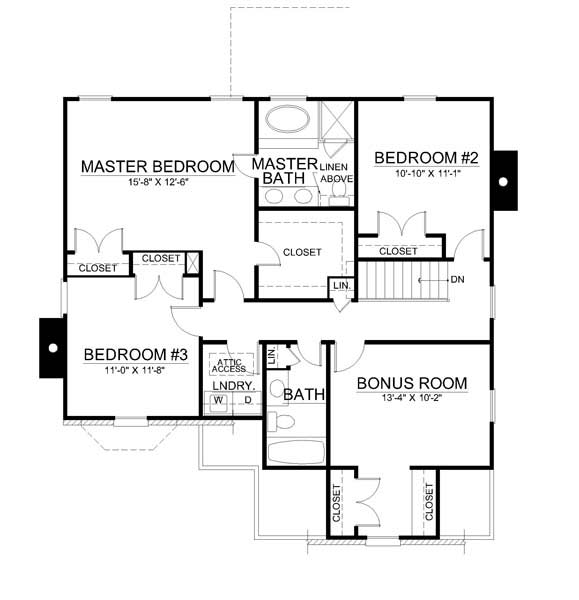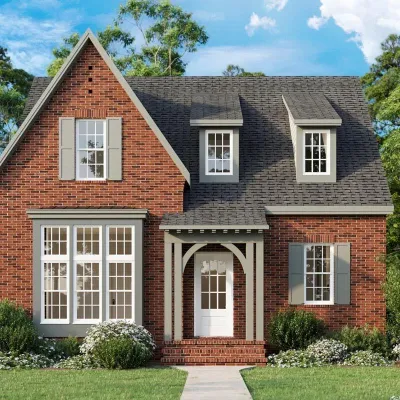Plan JL-7724-2-3: Two-story 3 Bed European House Plan
Page has been viewed 614 times
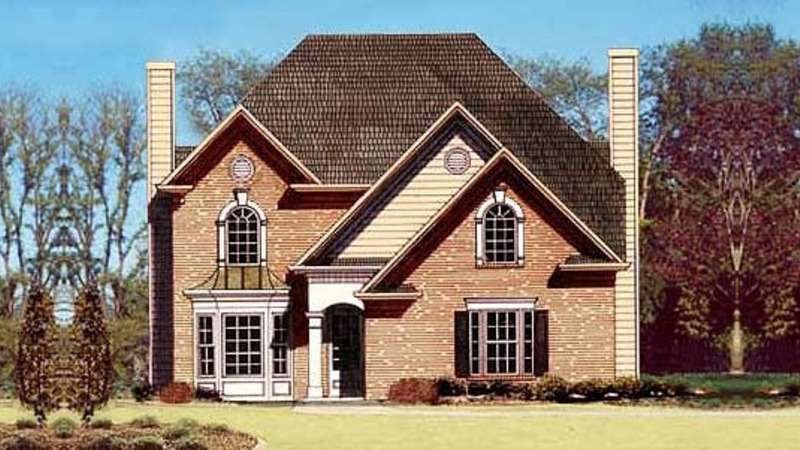
House Plan JL-7724-2-3
Mirror reverseThe asymmetrical facade of this house is brick and decorated with arched windows on the second floor, a bay window and contrasting gables formed by additional roofs.
Before entering the house, double columns with an arch give solemnity to the facade. The entire first floor is given for common areas. On the left is the front living room with a fireplace, separated from the dining room by an arch with columns. The kitchen-dining room is separate, located in the back of the house. A place for breakfast in a niche with windows on 3 sides.
The kitchen island separates the kitchen from the family living room, located nearby and also equipped with a fireplace. Between the place for breakfast and the living room outside the house, there is a courtyard enclosed on 2 sides, where you can place a veranda or patio. You can get there from the dining room through the balcony door. In this part of the house in the family living room, 2 windows frame the balcony door, also leading to the future veranda. Here is the staircase to the basement and to the second floor where 4 bedrooms are located.
A large master bedroom is located at the back of the house and is equipped with a large dressing room and bathroom with shower and bathtub. In the other bedrooms are built-in wardrobes. For them, there is one shared bathroom, next to which there is a laundry room. The project of a country house is made with a basement or basement with access. If you build on a plot with a slope, then in the house you can make more bedrooms in the basement. In this case, a large balcony should be built on the first floor at the back of the house.
HOUSE PLAN IMAGE 1
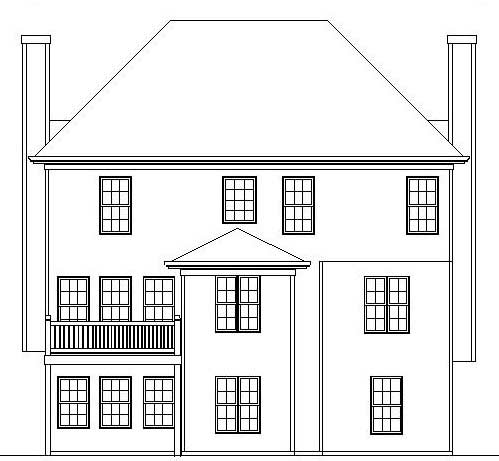
Вид сзади
Floor Plans
See all house plans from this designerConvert Feet and inches to meters and vice versa
Only plan: $250 USD.
Order Plan
HOUSE PLAN INFORMATION
Quantity
Dimensions
Walls
Facade cladding
- brick
Bedroom features
- Walk-in closet
- Bath + shower
- upstair bedrooms
Facade type
- Brick house plans
