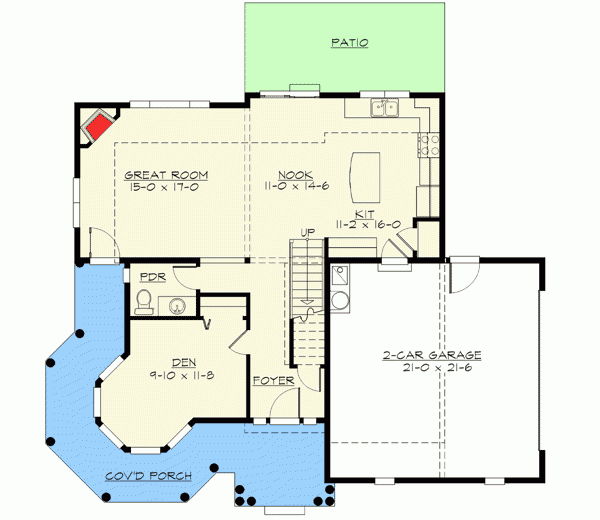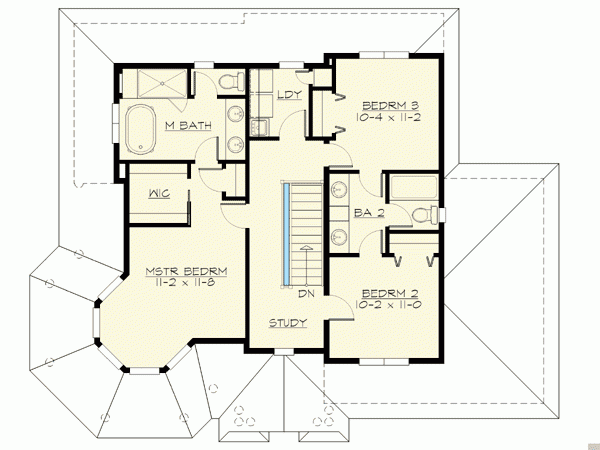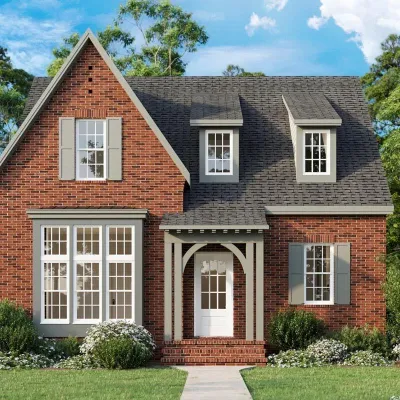Plan JD-23455-2-3: Two-story 3 Bed English House Plan With Home Office For Narrow Lot
Page has been viewed 679 times
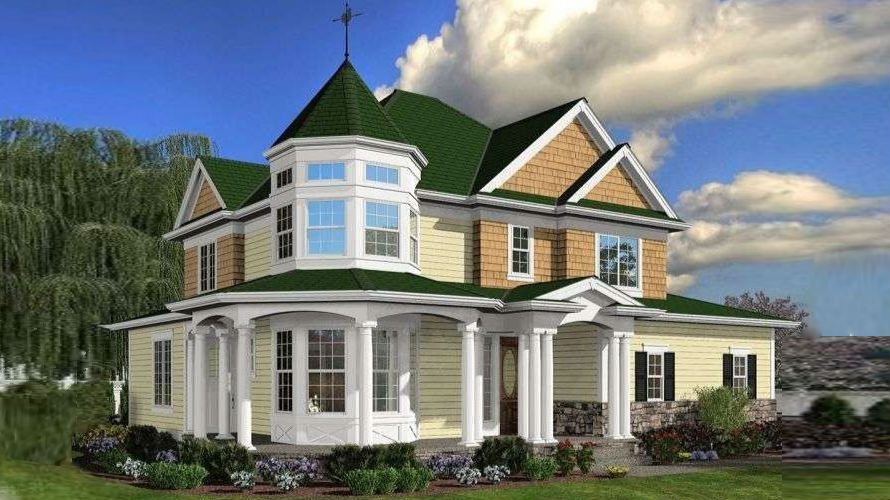
House Plan JD-23455-2-3
Mirror reverseQueen Anne English Style plan 1926 sq ft This Victorian style house plan has a free room on the ground floor and a master bedroom on the first floor with a lovely semicircular bay window with multiple windows to allow daylight to flow freely.
At the back of the ground floor house there is a living room, kitchen and dining room, forming a single open space, as well as access to the veranda for outdoor dining in the warm season. Sliding glass doors lead to the backyard, ideal for al fresco dining. Add a barbecue and you can enjoy a hot meal anytime.
The laundry room and cozy office are on the first floor together with three bedrooms and two bathrooms. The master bedroom has views in different directions. Above the bay window of the bedroom visually resembles a tower, made a conical roof.
HOUSE PLAN IMAGE 1
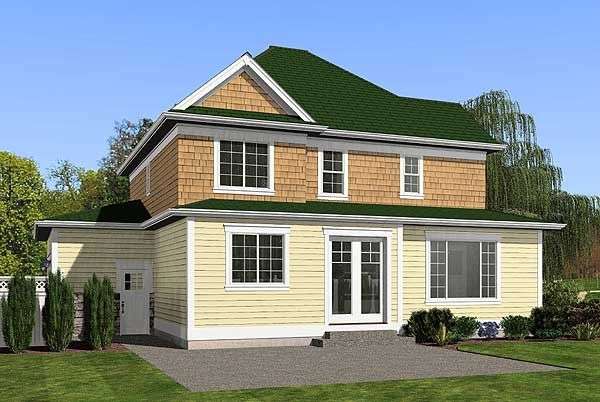
HOUSE PLAN IMAGE 2
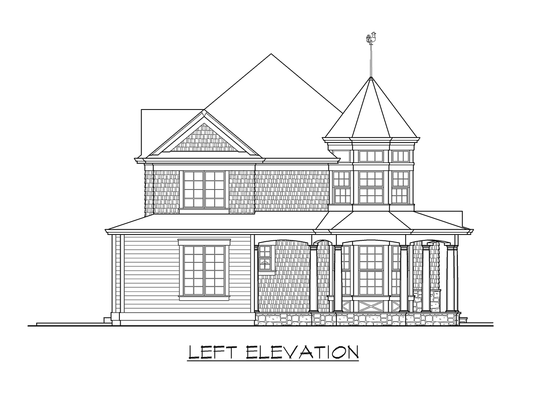
HOUSE PLAN IMAGE 3
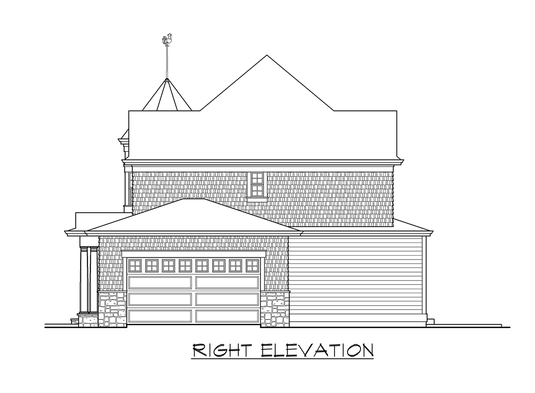
Floor Plans
See all house plans from this designerConvert Feet and inches to meters and vice versa
Only plan: $275 USD.
Order Plan
HOUSE PLAN INFORMATION
Quantity
Dimensions
Walls
Living room feature
- open layout
Garage type
- Attached garage house plans
- Two car garage house plans
