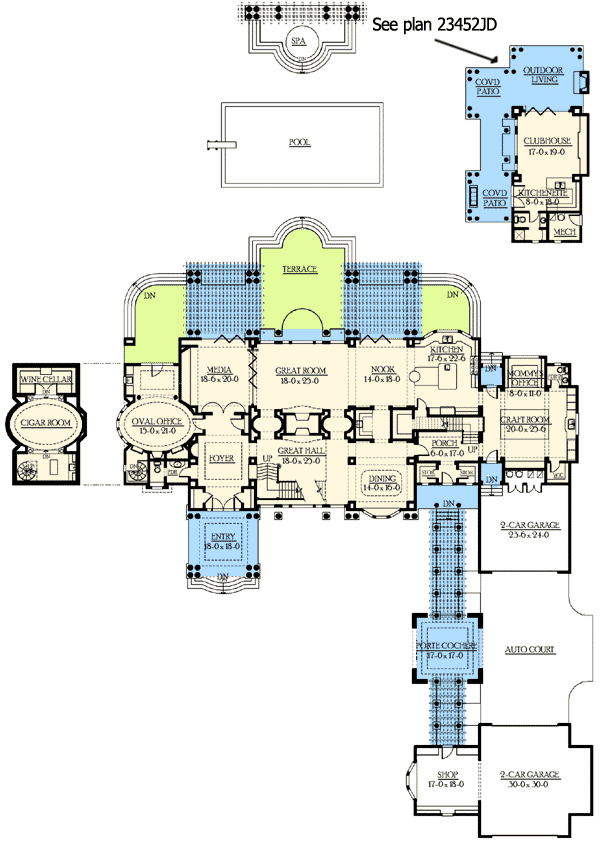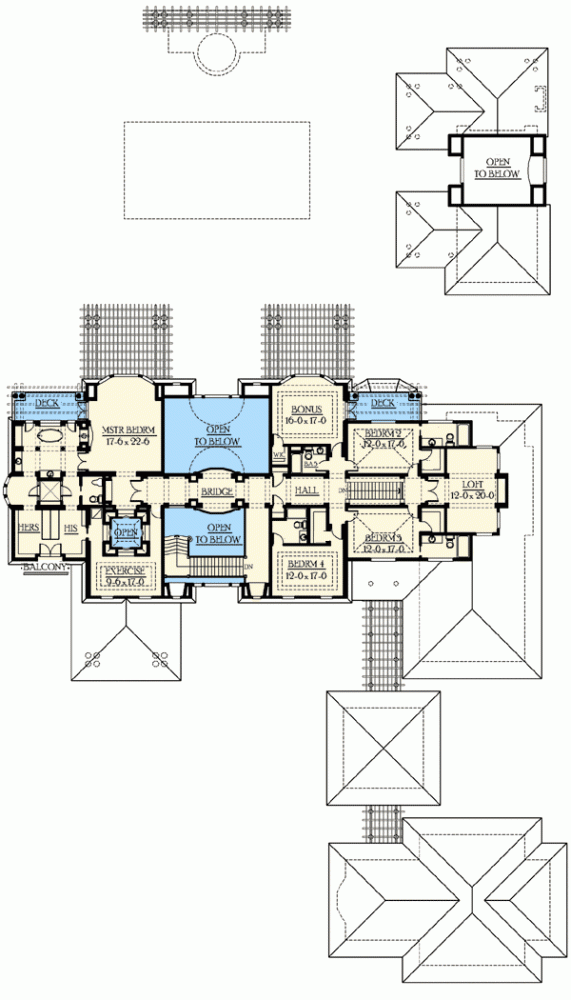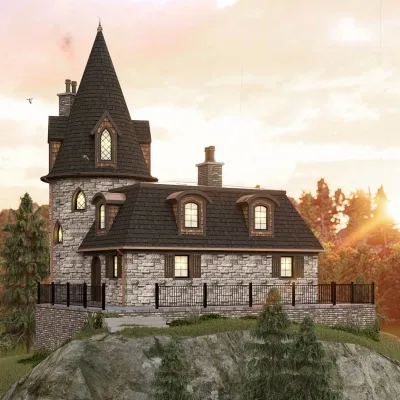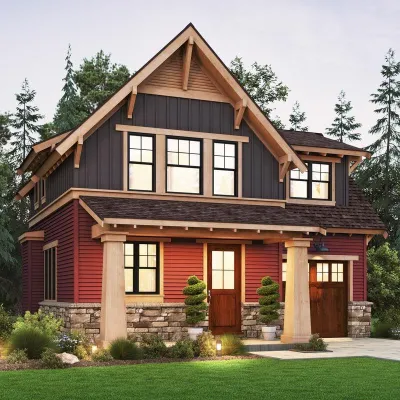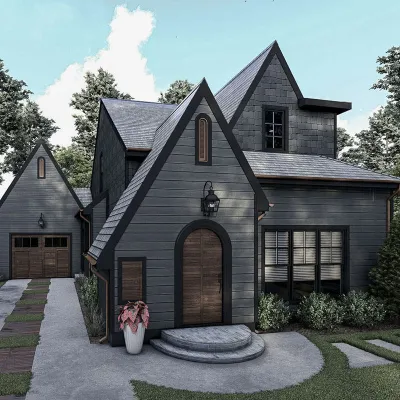Plan of a frame club house with 5 rooms with home cinema and swimming pool with spa
Page has been viewed 895 times
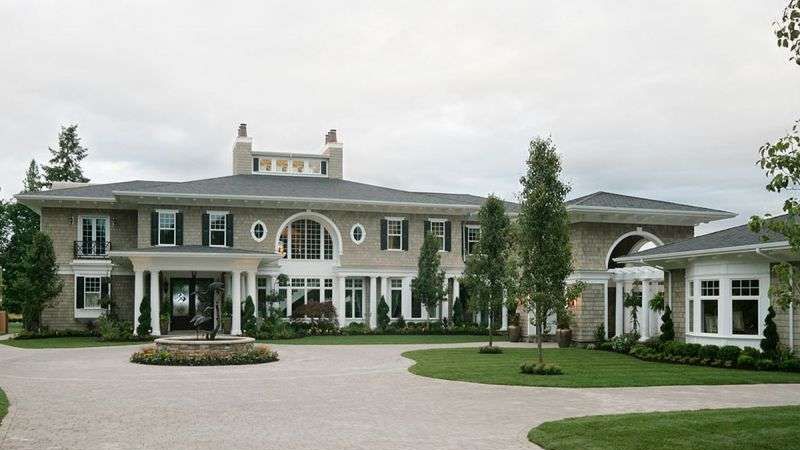
House Plan JD-23221-1,5-4
Mirror reverseA chic plan for building a clubhouse or hotel. The author has proved the practicality and possibilities of building houses on frame technology—the exterior and interior shine with new high-tech finishing building materials. Modern insulation allows for creating an energy-efficient home - this factor is essential for low costs in the further operation of such a large area house.
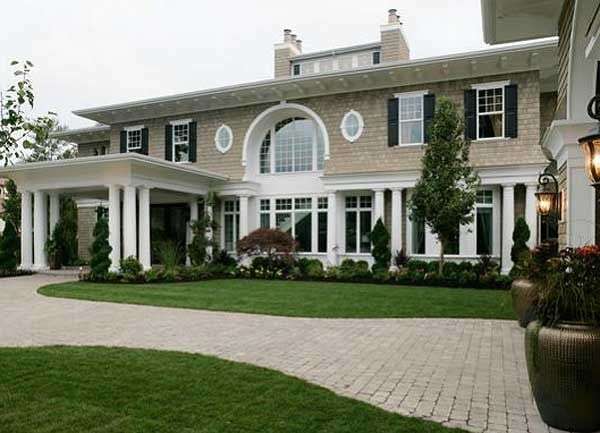
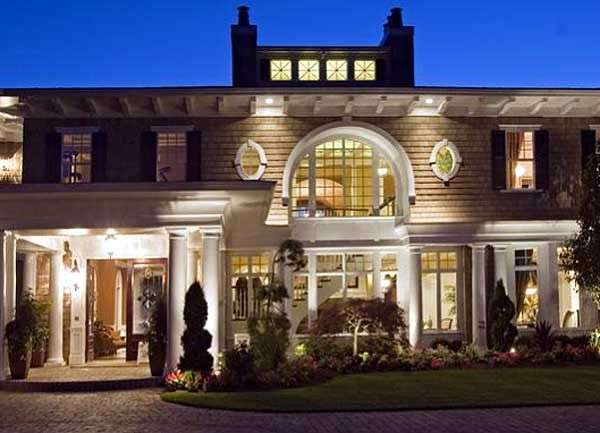
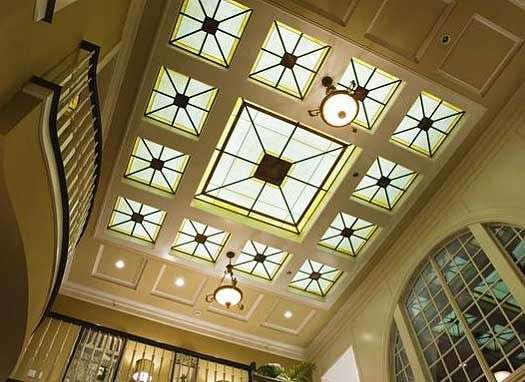
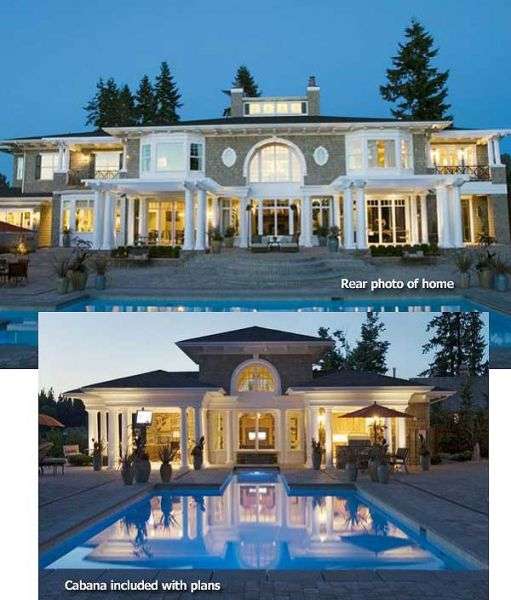
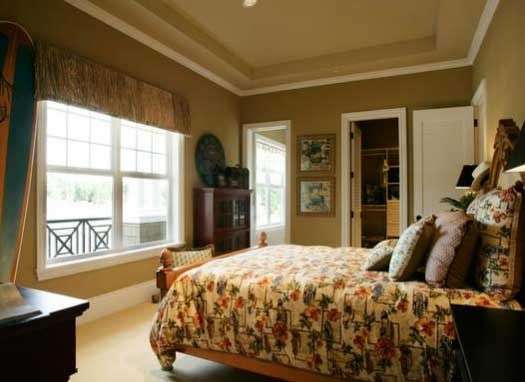
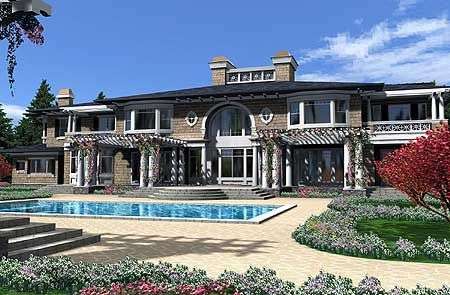
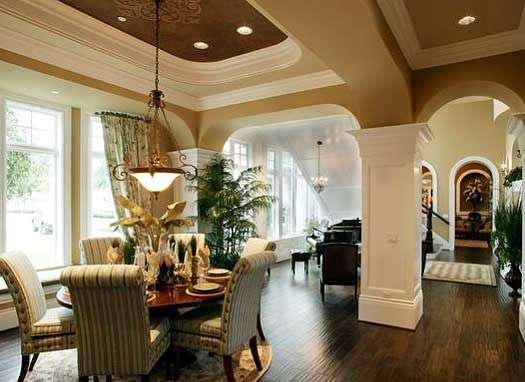
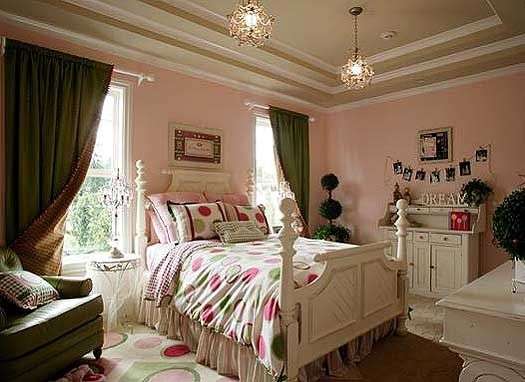
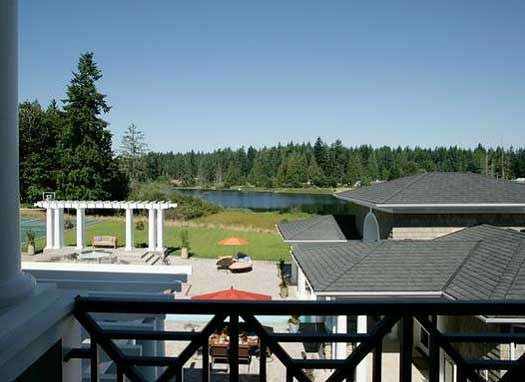
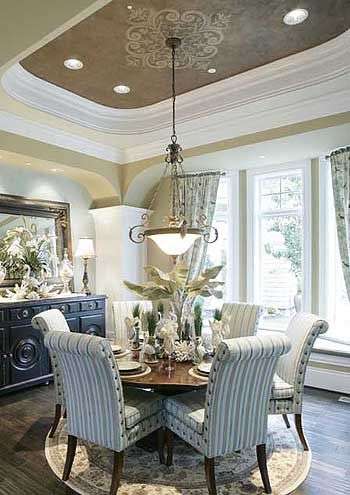
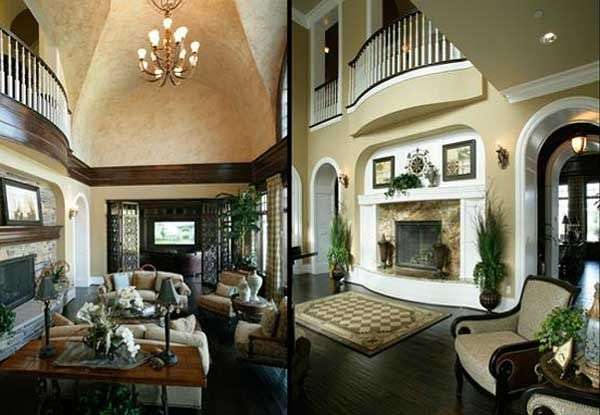
Floor Plans
See all house plans from this designerConvert Feet and inches to meters and vice versa
Only plan: $625 USD.
Order Plan
HOUSE PLAN INFORMATION
Quantity
Floor
2
Bedroom
5
Bath
4
Cars
3
Half bath
2
Dimensions
Total heating area
9810 sq.ftsquare
1st floor square
5470 sq.ftsquare
2nd floor square
3750 sq.ftsquare
Basement square
580 sq.ftsquare
House width
125′12″
House depth
94′2″
Ridge Height
38′5″
1st Floor ceiling height
8′10″
2nd Floor ceiling height
12′2″
Building construction type
Wood frame house plansConcrete block house plansSIP house plansICF house plans (concrete)Brick house plans
Foundation
- basement
- crawlspace
Walls
Exterior wall thickness
2x6
Wall insulation
11 BTU/h
Facade cladding
- stucco
Main roof pitch
4 by 12
Rafters
- wood trusses
Living room feature
- fireplace
Kitchen feature
- kitchen island
- pantry
Bedroom Feature
- seating place
- bath and shower
- split bedrooms
Special rooms
Garage area
1520 sq.ftsquare
Features
Client's photos
