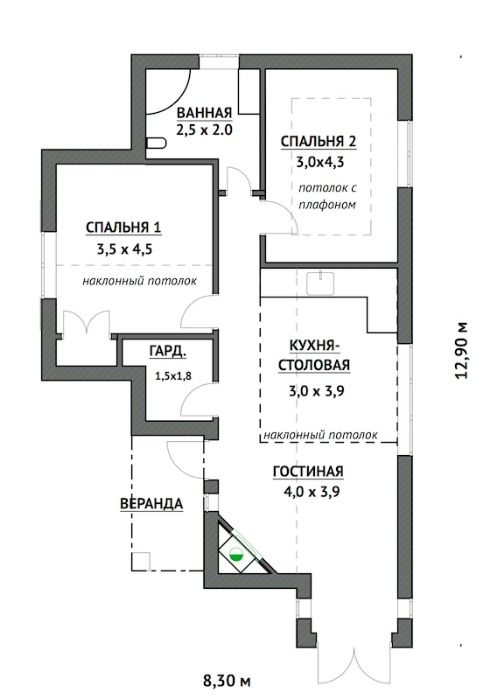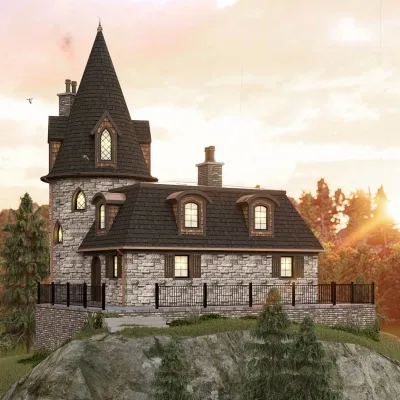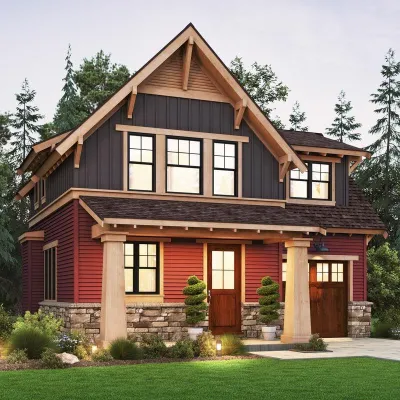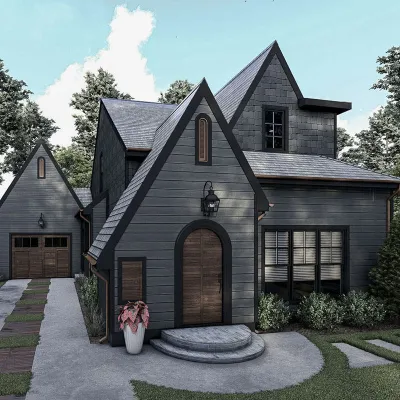Plan Gretchen 2: One-story 2 Bedroom Fairytale House Plan
Page has been viewed 936 times
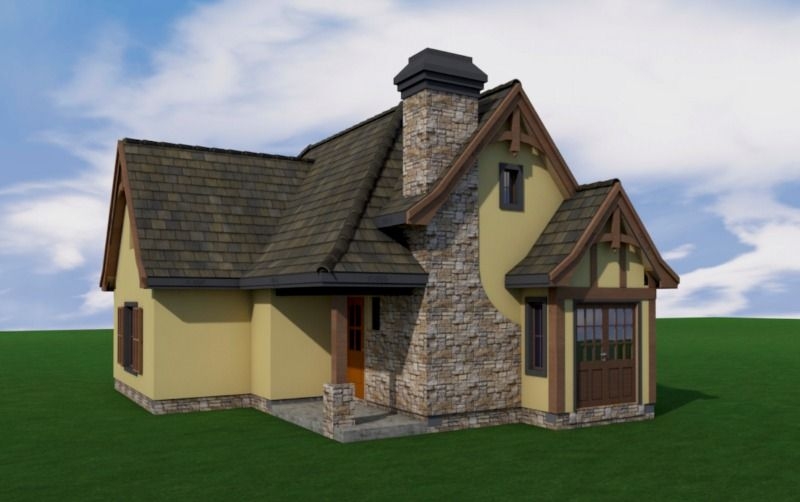
House Plan Gretchen 2
Mirror reverseVariation of the Gretchen house plan. The one-story house of foam blocks with insulation. House size is about 700 sq.ft. Entering the house you find yourself in a large room combined with a kitchen and dining room. Near the entrance is a large dressing room for outerwear. In the living room sloped (cathedral) ceilings and a corner fireplace, lined with stone. From the living room, you can exit to the courtyard through the French doors. At the back of the house, there are 2 bedrooms separated by a corridor and a bathroom. Above the bathroom is a small attic room where you can place a water heater and split air-conditioning system.
Convert Feet and inches to meters and vice versa
Only plan: $100 USD.
Order Plan
HOUSE PLAN INFORMATION
Quantity
Floor
1
Bedroom
2
Bath
1
Cars
none
Dimensions
Total heating area
740 sq.ft
1st floor square
740 sq.ft
House width
27′3″
House depth
42′4″
Ridge Height
21′4″
1st Floor ceiling
0′0″
Walls
Exterior wall thickness
200
Facade cladding
- stone
- stucco
Living room feature
- corner fireplace
- open layout
Bedroom features
- First floor master
