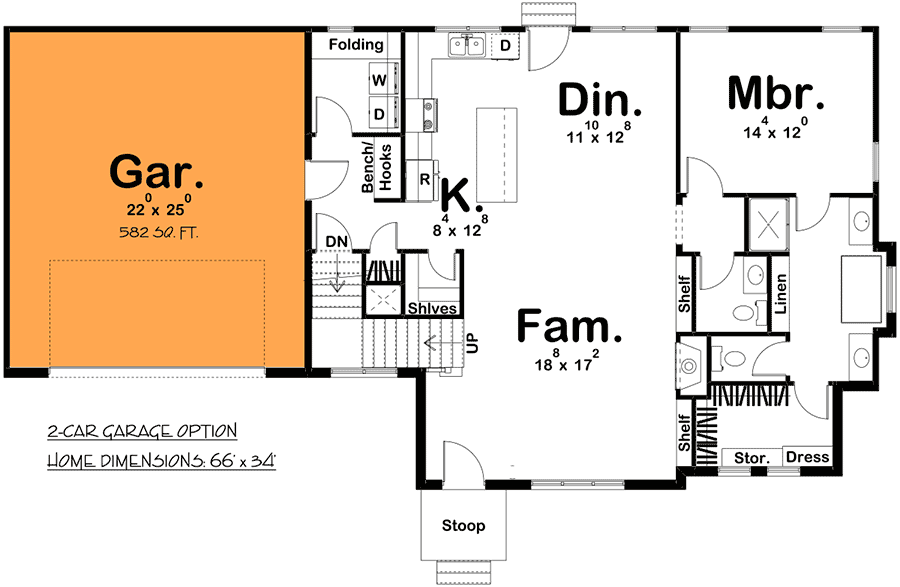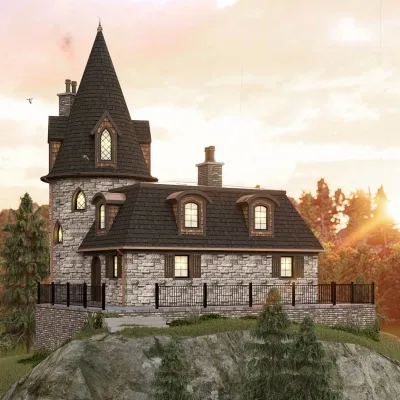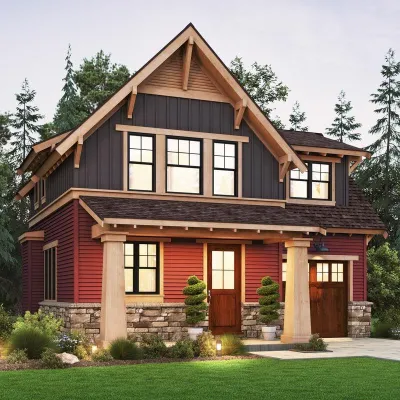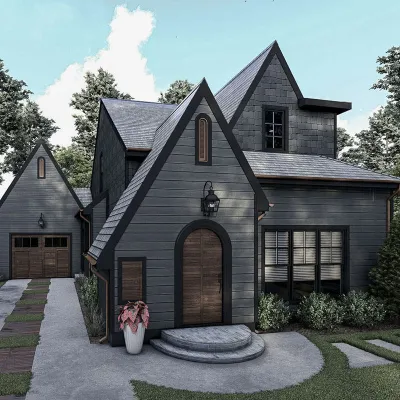Scandinavian-style 3-bedroom house plan with garage
Page has been viewed 900 times
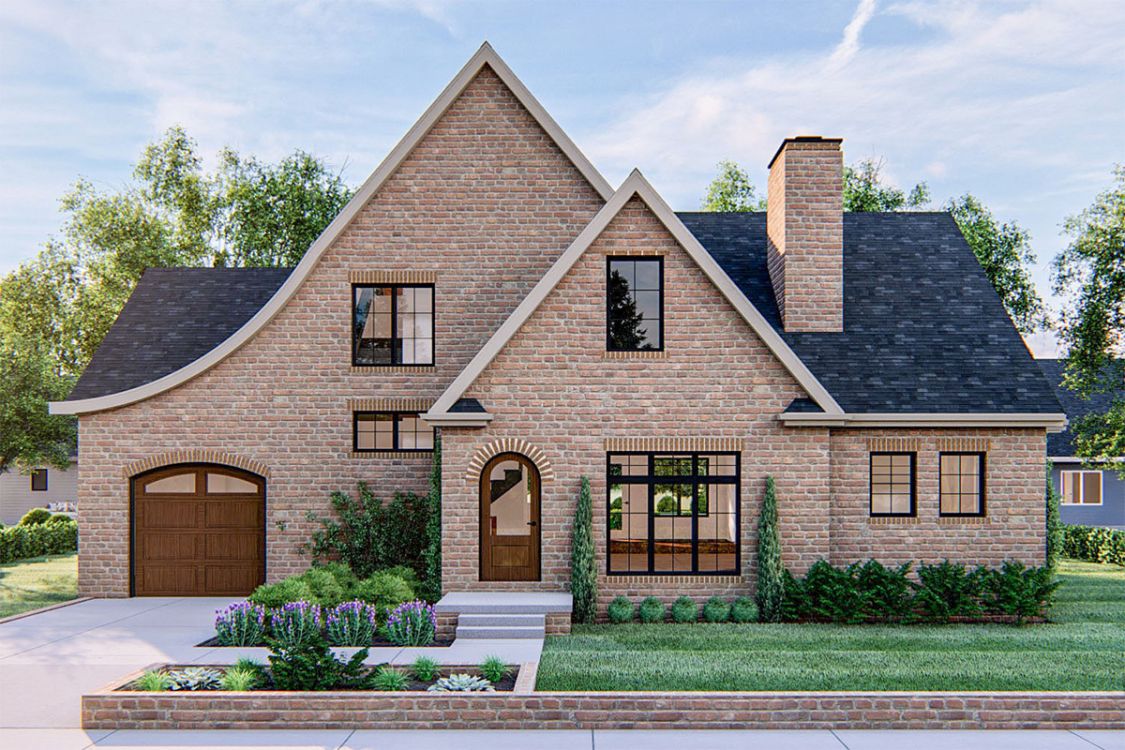
House Plan DJ-62833-2-3
Mirror reverse- The brick façade lends fantastic appeal to this charming English style home plan. Inside, a family room welcomes you, heated by a fireplace flanked by built-in bookshelves.
- The house's kitchen includes an island with a snack bar and a pantry.
- The master bedroom is also located on the ground floor for convenience. The master bathroom has a deep soaking tub separating the two washbasins and a shower. The dressing room has a built-in chest of drawers.
- On the second floor, there are 2 bedrooms. Bedrooms 2 and 3 have a bathroom with access from both bedrooms. Bedroom 3 is under a vaulted ceiling. Each bedroom has its own dressing room.
- Returning to the first floor, through the hallway you can go to the garage for 1 car. Order an option with a garage for 2 cars and a parking space of 582 sq. foot.
HOUSE PLAN IMAGE 1
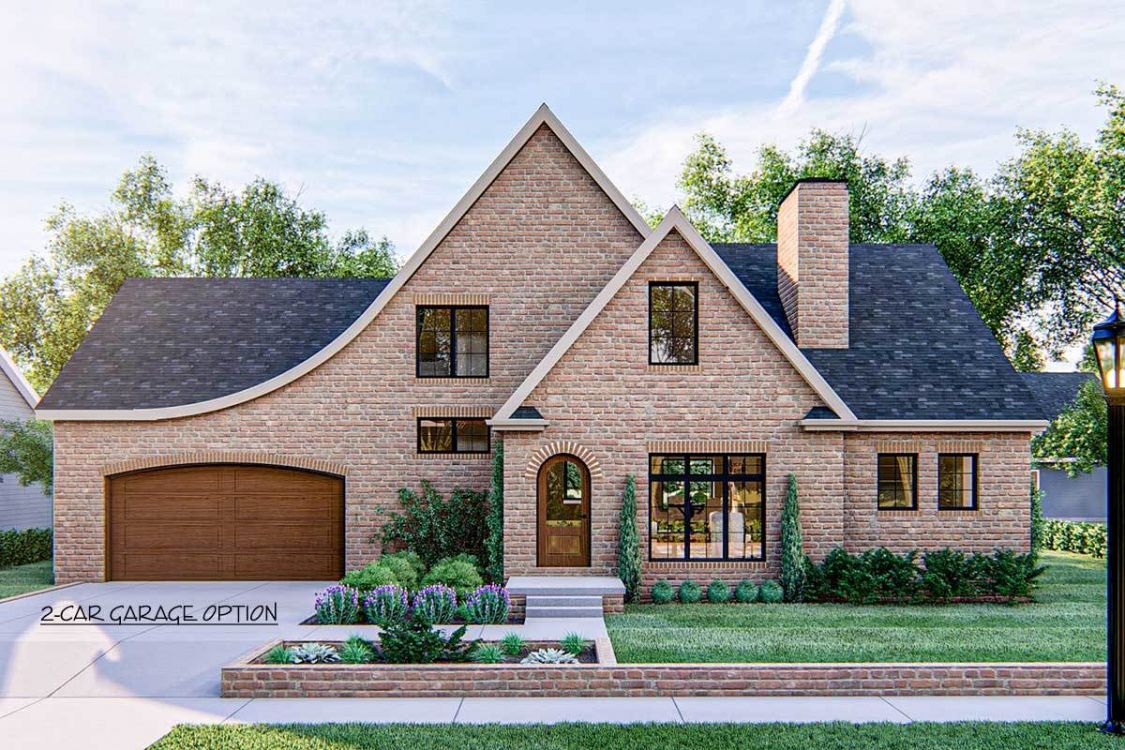
Вид спереди на дом DJ-62833-2-3
HOUSE PLAN IMAGE 2
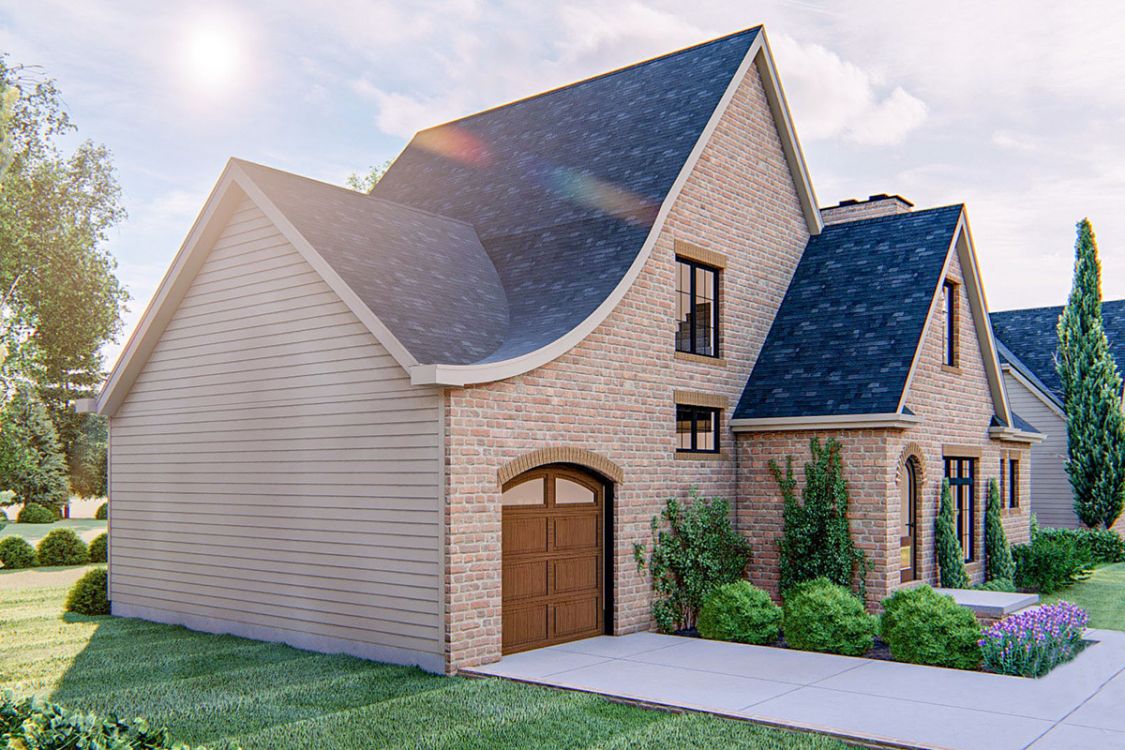
Вид слева. Проект дома DJ-62833-2-3
HOUSE PLAN IMAGE 3
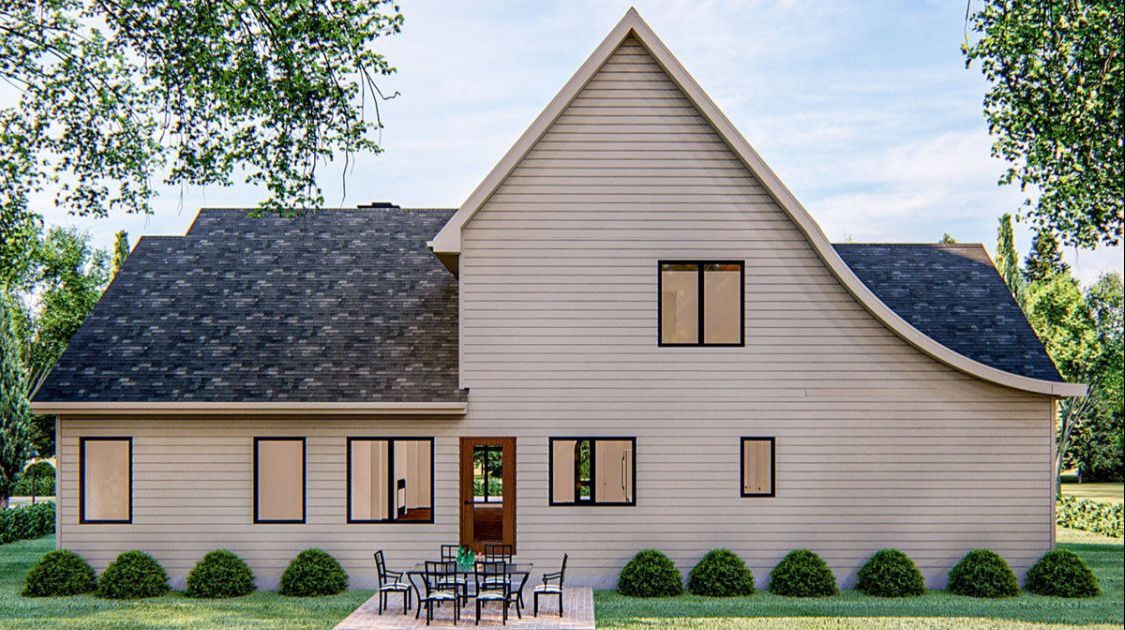
Вид сзади. Проект дома DJ-62833-2-3
HOUSE PLAN IMAGE 4
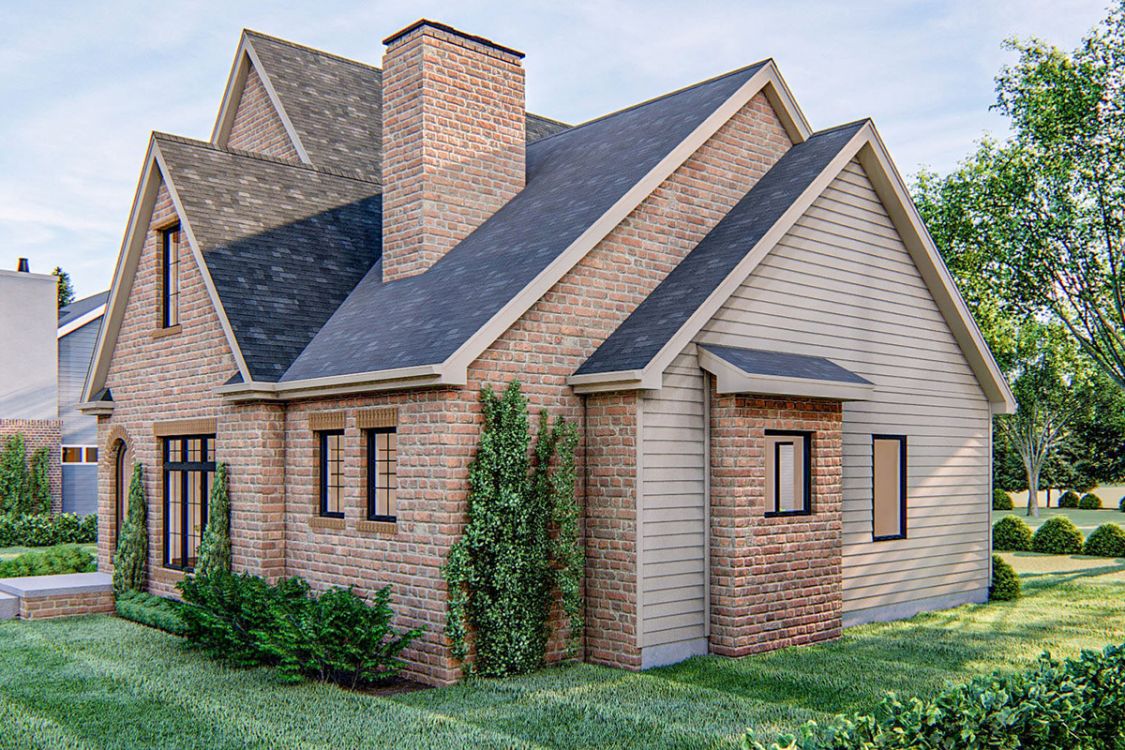
Вид справа. Проект дома DJ-62833-2-3
HOUSE PLAN IMAGE 5
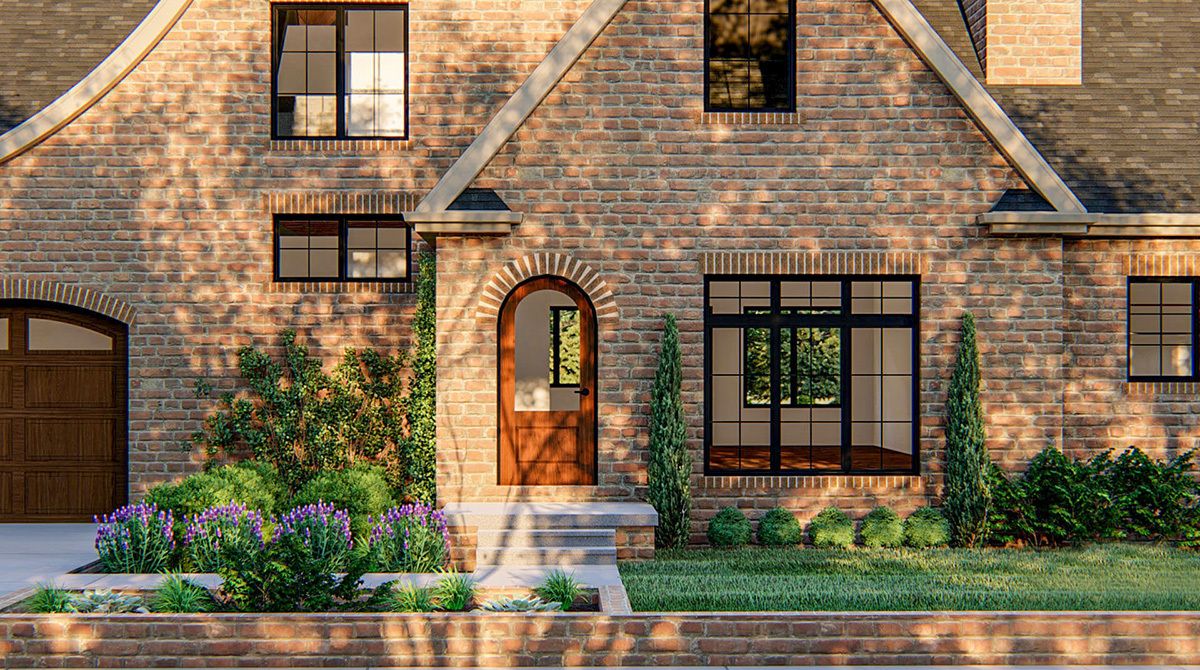
Вид спереди. Фасад с красным кирпичом. Проект DJ-62833-2-3
HOUSE PLAN IMAGE 6
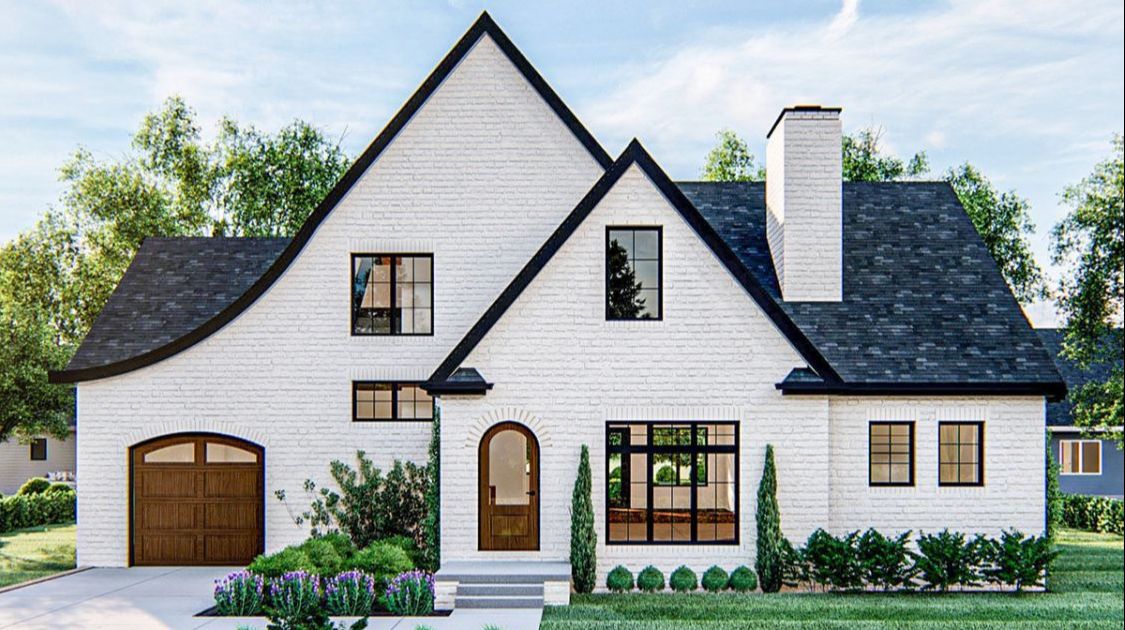
Вид спереди с фасадом из белого кирпича
Floor Plans
See all house plans from this designerConvert Feet and inches to meters and vice versa
Only plan: $275 USD.
Order Plan
HOUSE PLAN INFORMATION
Quantity
Floor
2
Bedroom
3
Bath
2
Cars
1
Half bath
1
Dimensions
Total heating area
1960 sq.ft
1st floor square
1340 sq.ft
2nd floor square
610 sq.ft
House width
58′1″
House depth
34′1″
1st Floor ceiling
8′10″
Walls
Exterior wall thickness
2x4
Wall insulation
9 BTU/h
Facade cladding
- brick
Main roof pitch
10 by 12
Secondary roof pitch
13 by 12
Roof type
- gable roof
- multi gable roof
Rafters
- lumber
Living room feature
- fireplace
- open layout
Kitchen feature
- kitchen island
- pantry
Bedroom features
- Walk-in closet
- First floor master
- Bath + shower
Garage type
- Attached
Garage Location
front
Garage area
360 sq.ft
Facade type
- Brick house plans


