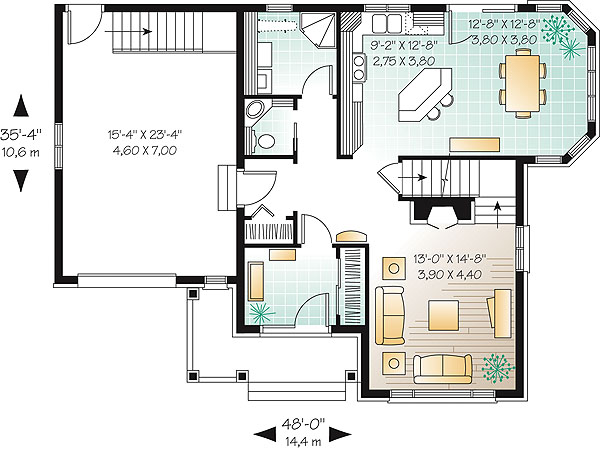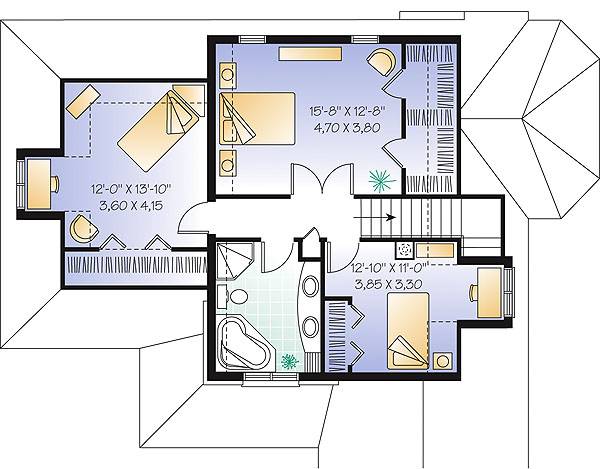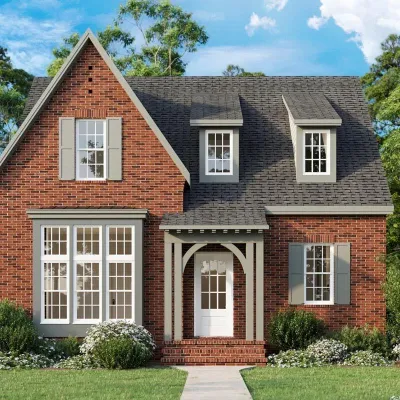Plan DR-1487-2-3: 3 Bed Fairytale House Plan With Home Office
Page has been viewed 787 times
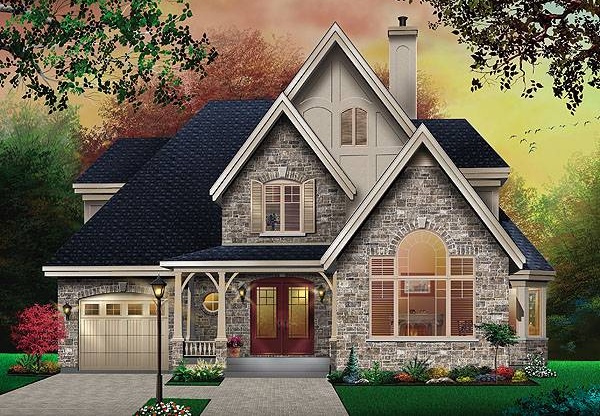
House Plan DR-1487-2-3
Mirror reverseThe single-story house plan with an attic in the English style impresses with its beautiful facade. Brick, arches and castle stones give this beautiful project of a two-story house some classic beauty. Double doors welcome guests in a locked lounge. The living room is decorated in the Palladian style, where the fireplace will crackle in the winter evenings. On the kitchen island is made a rack, turning it into a convenient snack bar. The dining room could not be brighter and more fun. On the top floor, there are three bedrooms, as well as a spacious bath.
HOUSE PLAN IMAGE 1
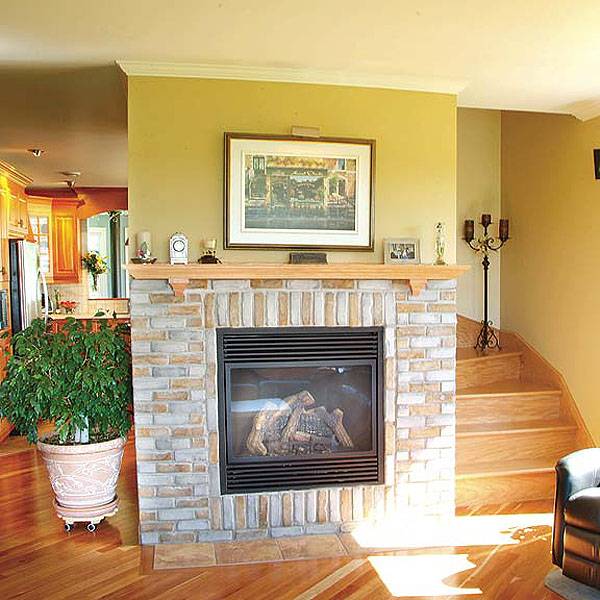
Гостиная с камином
HOUSE PLAN IMAGE 2
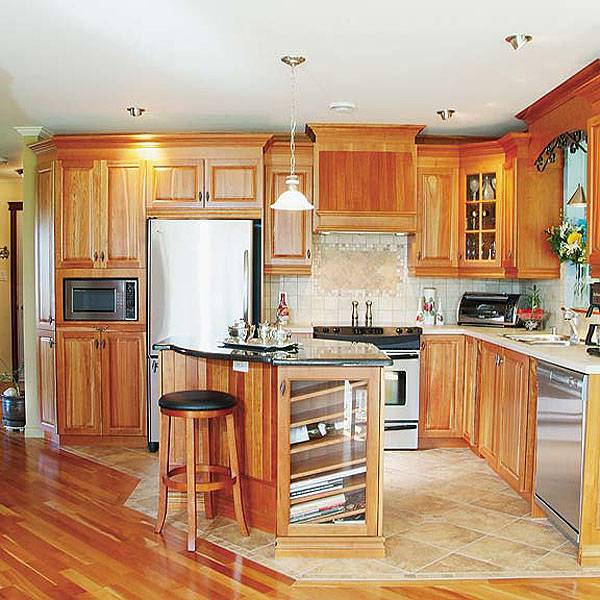
Кухня
HOUSE PLAN IMAGE 3
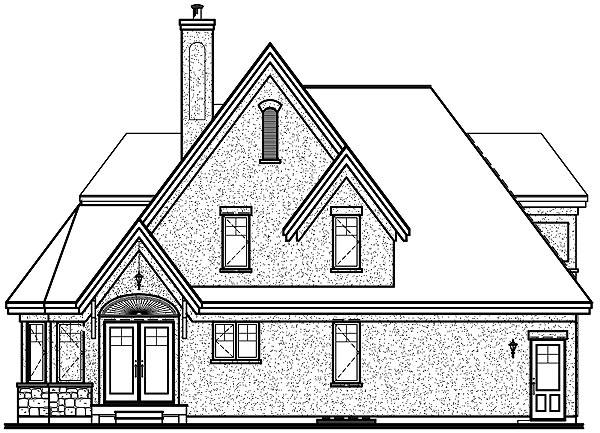
Вид сзади
Floor Plans
See all house plans from this designerConvert Feet and inches to meters and vice versa
Only plan: $275 USD.
Order Plan
HOUSE PLAN INFORMATION
Quantity
Floor
1,5
Bedroom
3
Bath
2
Cars
1
Dimensions
Total heating area
1820 sq.ft
1st floor square
910 sq.ft
2nd floor square
900 sq.ft
House width
47′11″
House depth
35′5″
Ridge Height
32′2″
1st Floor ceiling
7′10″
2nd Floor ceiling
7′10″
Walls
Exterior wall thickness
2x6
Wall insulation
12 BTU/h
Facade cladding
- stone
Living room feature
- fireplace
- open layout
Kitchen feature
- kitchen island
Garage Location
front
Garage area
400 sq.ft
