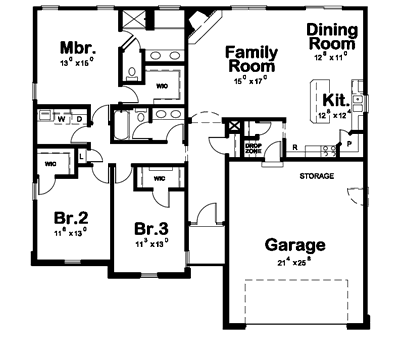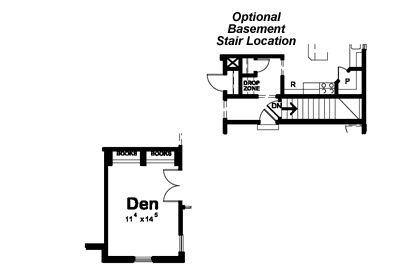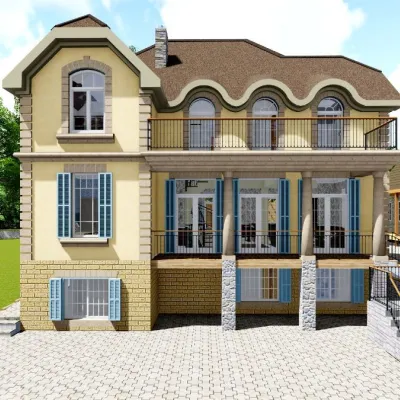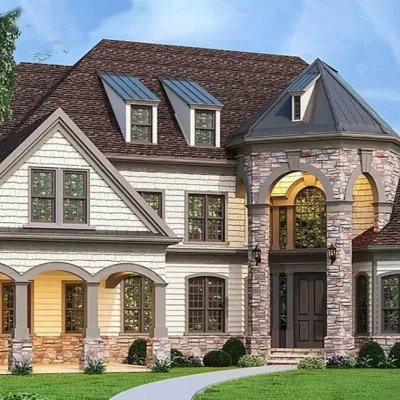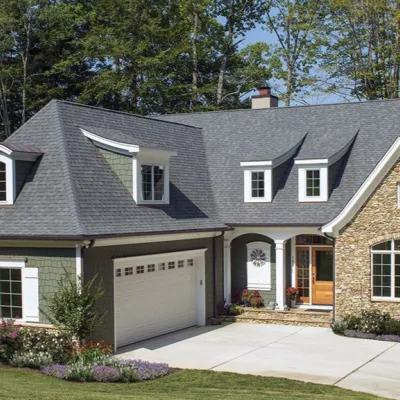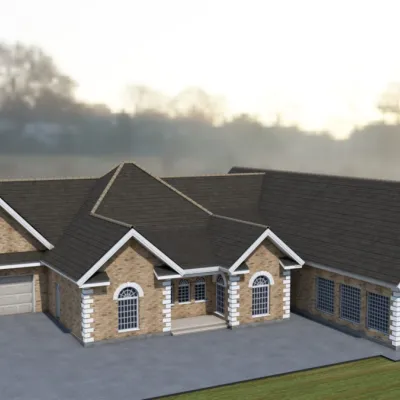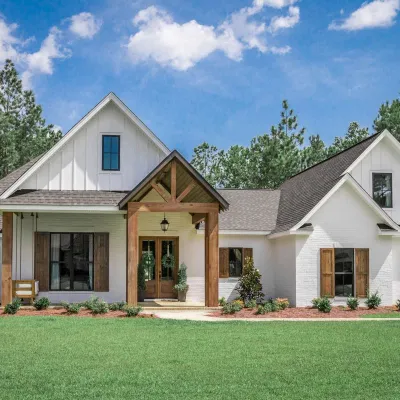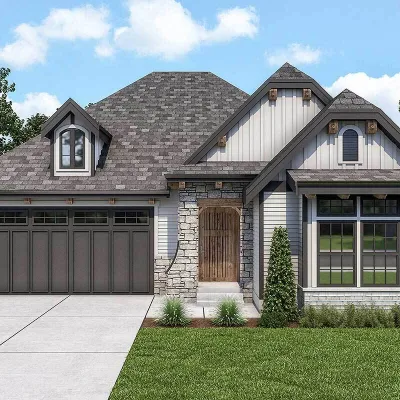One-story 3 Bed House Plan With Home Office
Page has been viewed 3904 times
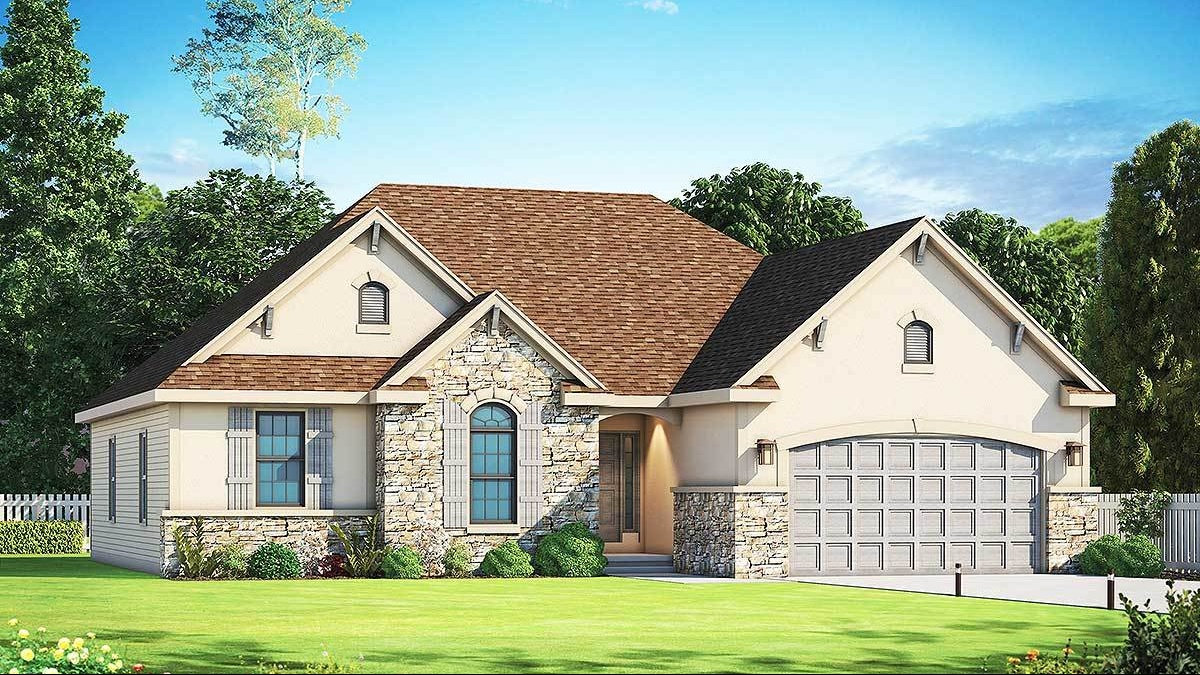
House Plan DB-40623-1-3
Mirror reverseIn this single-floor house plan, a built-in garage for two cars equipped with arched garage doors protrudes slightly forward, forming a gentle layout. If you place the house on the west-east axis, the garage projection will close the courtyard in front of the house from strong winds and snowdrifts, the wind will not penetrate into the house when the door, which is also in the niche, opens. Due to this layout it is not necessary to make a airlock foyer in front of the entrance. The layout of the house is conditionally divided into two parts. On the right side behind the garage there is a large open room combining the living room, dining room and kitchen. At the rear of the garage there is room for storage or stairs to the basement if you want to build a house with a basement. Leaving the garage you need to go through a small entrance hall to access the kitchen, located at a corner just behind the garage. The lounge and dining room are at the back of the house. The living room in the corner has a built-in corner fireplace. The back wall has a window and French double doors leading to the backyard.
There are three bedrooms in the left side of the house. Each bedroom has a closet and the master bedroom also has a bathroom. Another bathroom is accessible from the hall between the bedrooms. There's also a laundry room next door.
The windows throughout the house mostly overlook the front and back, allowing the house to be built close to the neighboring houses.
The facade of the house is plastered and lined with stone. A beautiful hip roof with additional pliers on the adjoining roofs will be an attractive highlight of the house.
HOUSE PLAN IMAGE 1
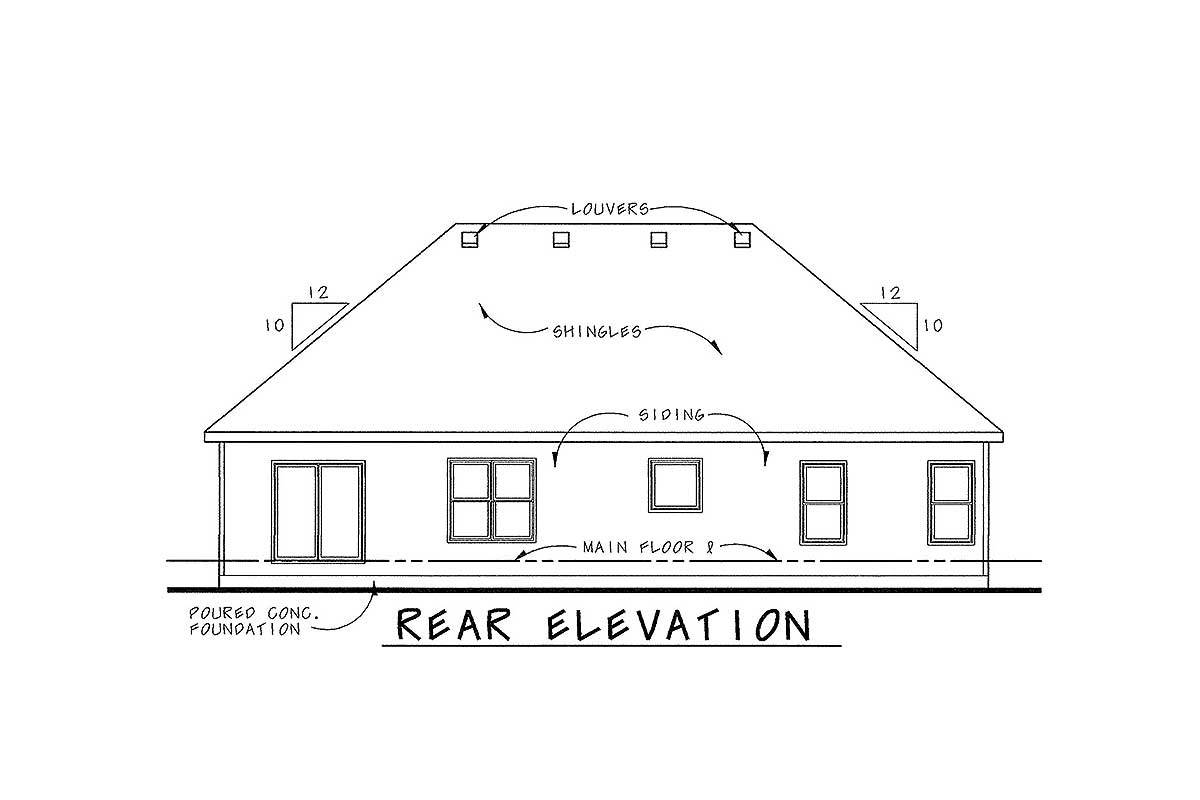
Задний фасад. Проект DB-40623-1-3
HOUSE PLAN IMAGE 2
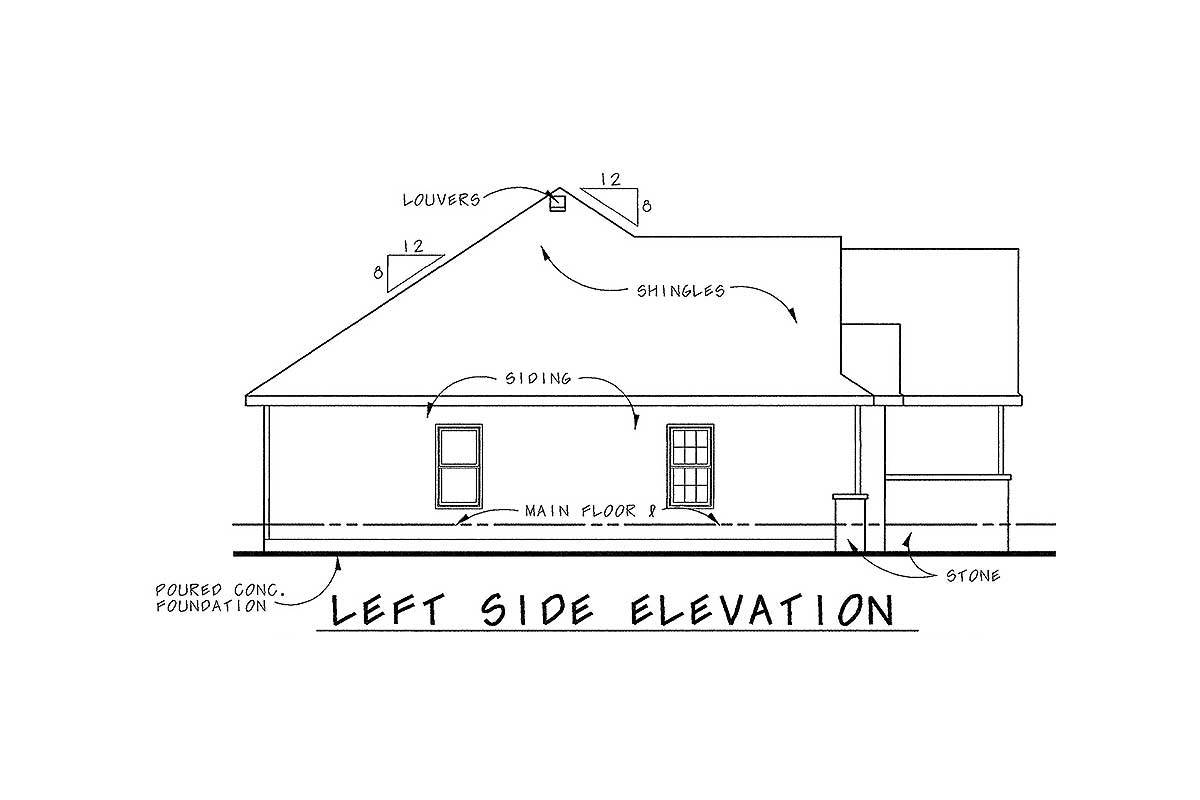
Левый фасад. Проект DB-40623-1-3
HOUSE PLAN IMAGE 3
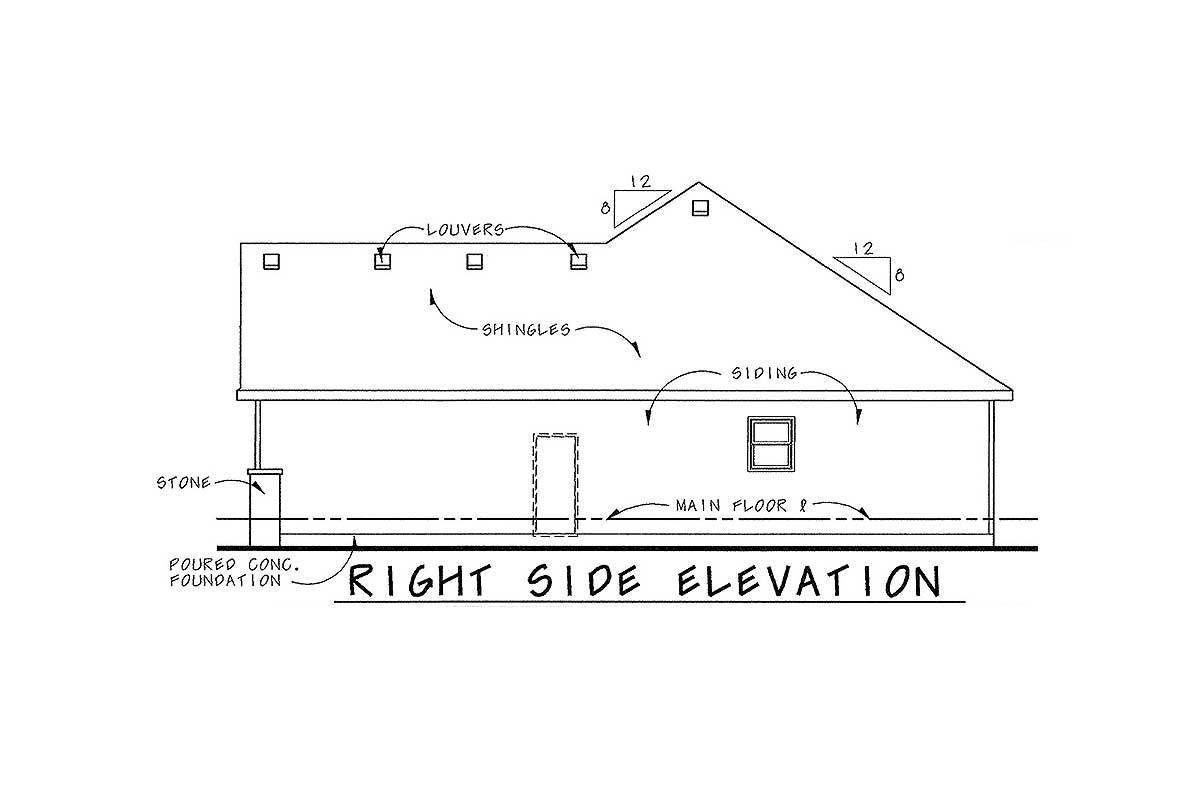
Правый фасад. Проект DB-40623-1-3
Floor Plans
See all house plans from this designerConvert Feet and inches to meters and vice versa
Only plan: $200 USD.
Order Plan
HOUSE PLAN INFORMATION
Quantity
Dimensions
Walls
Facade cladding
- stone
- stucco
Living room feature
- fireplace
- corner fireplace
Kitchen feature
- kitchen island
Bedroom features
- Walk-in closet
- First floor master
Facade type
- Stucco house plans
Plan shape
- L-shaped
