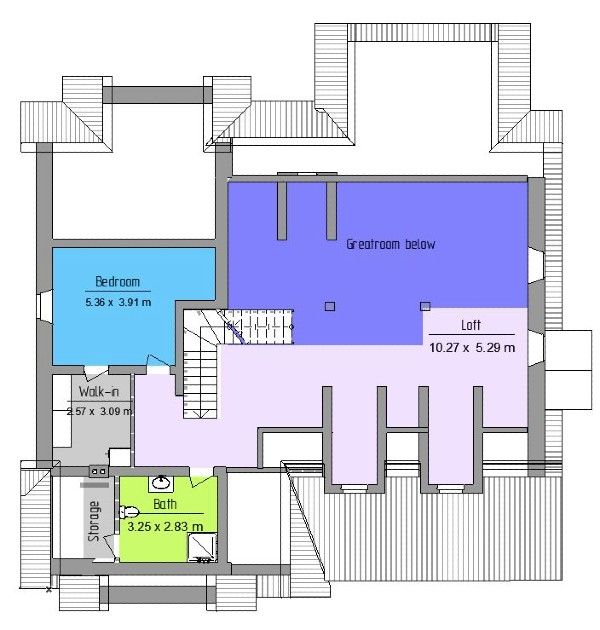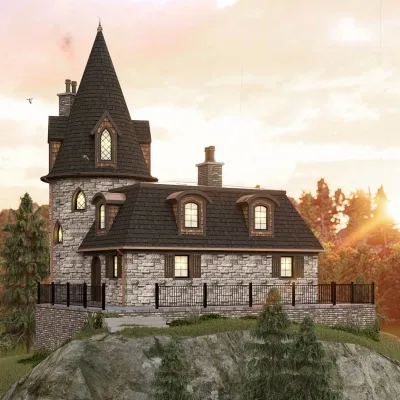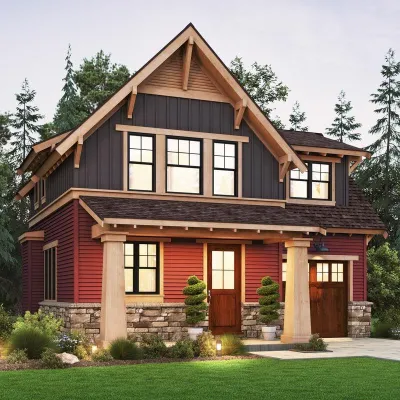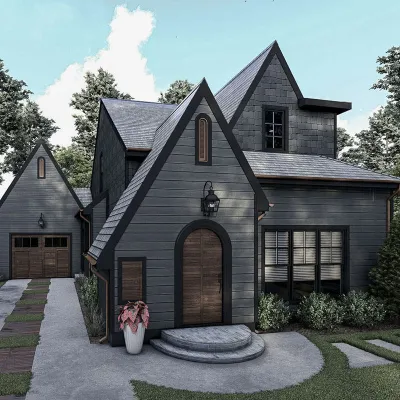3 bedroom brick house plan with detached garage
Page has been viewed 1077 times
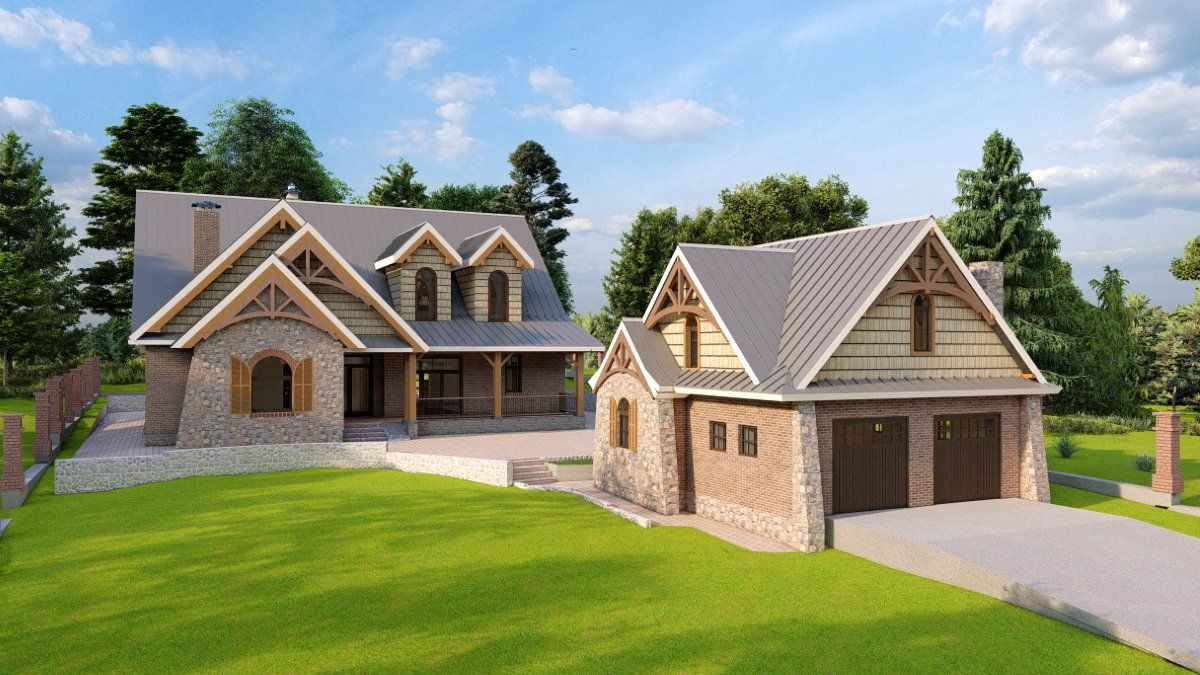
House Plan TD-310822-2-3
Mirror reverseThe brick walls of this house, the beautiful gable roof and the stone trim on the ends are worthy of attention by connoisseurs of European style houses.
HOUSE PLAN IMAGE 1
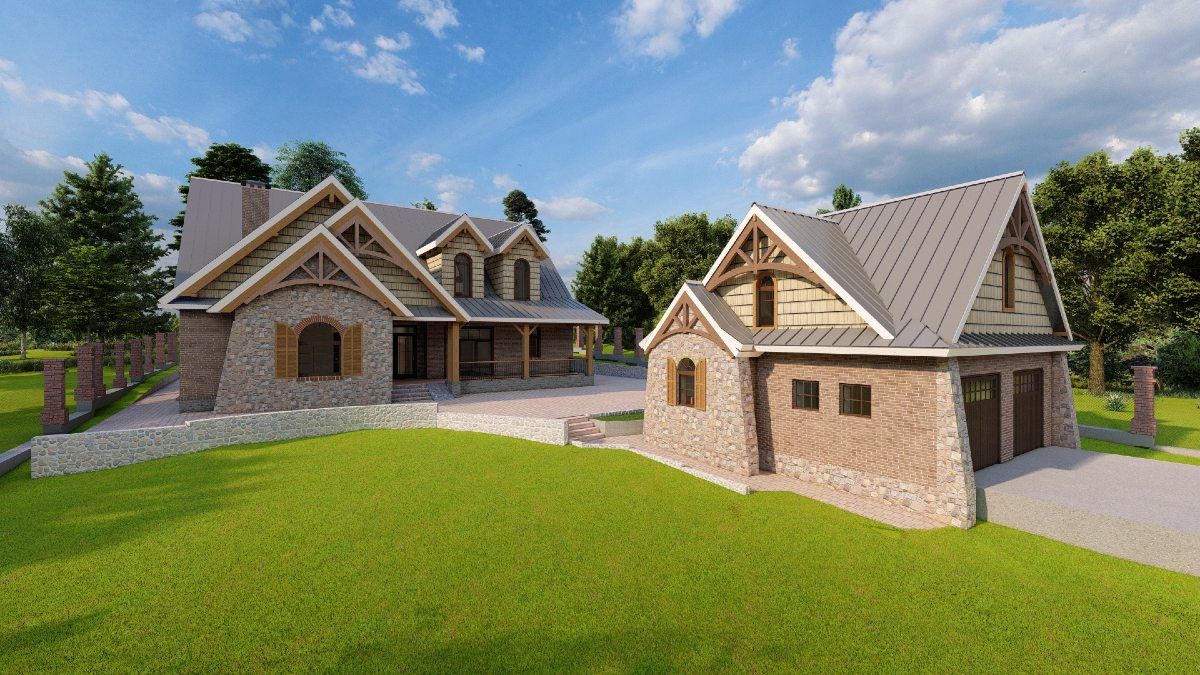
TD-310822-2-3 Front view.jpg
HOUSE PLAN IMAGE 2
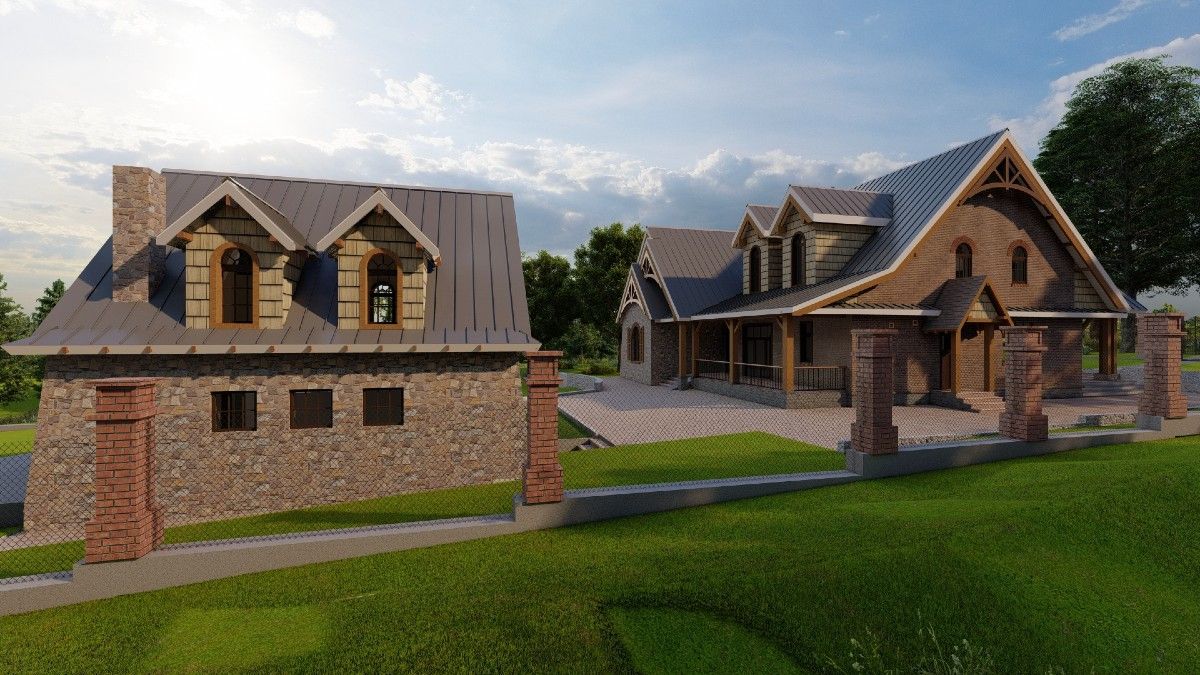
TD-310822-2-3 Right View.jpg
HOUSE PLAN IMAGE 3
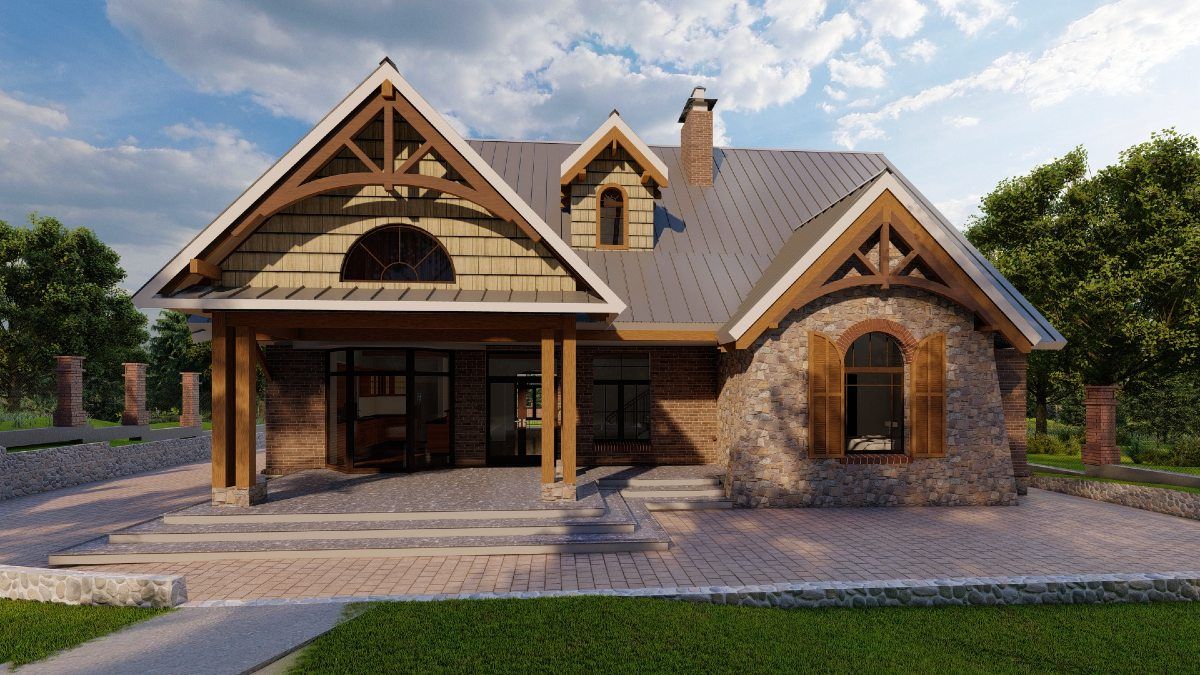
TD-310822-2-3 Rear view.jpg
HOUSE PLAN IMAGE 4
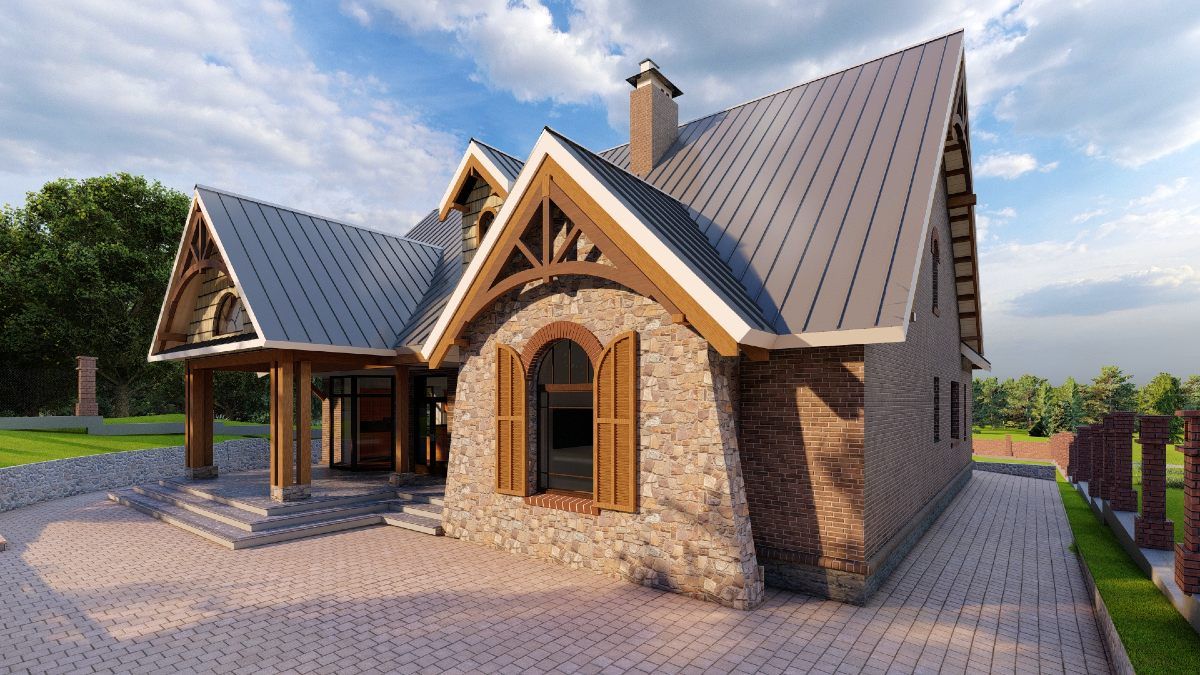
TD-310822-2-3 Left view.jpg
HOUSE PLAN IMAGE 5
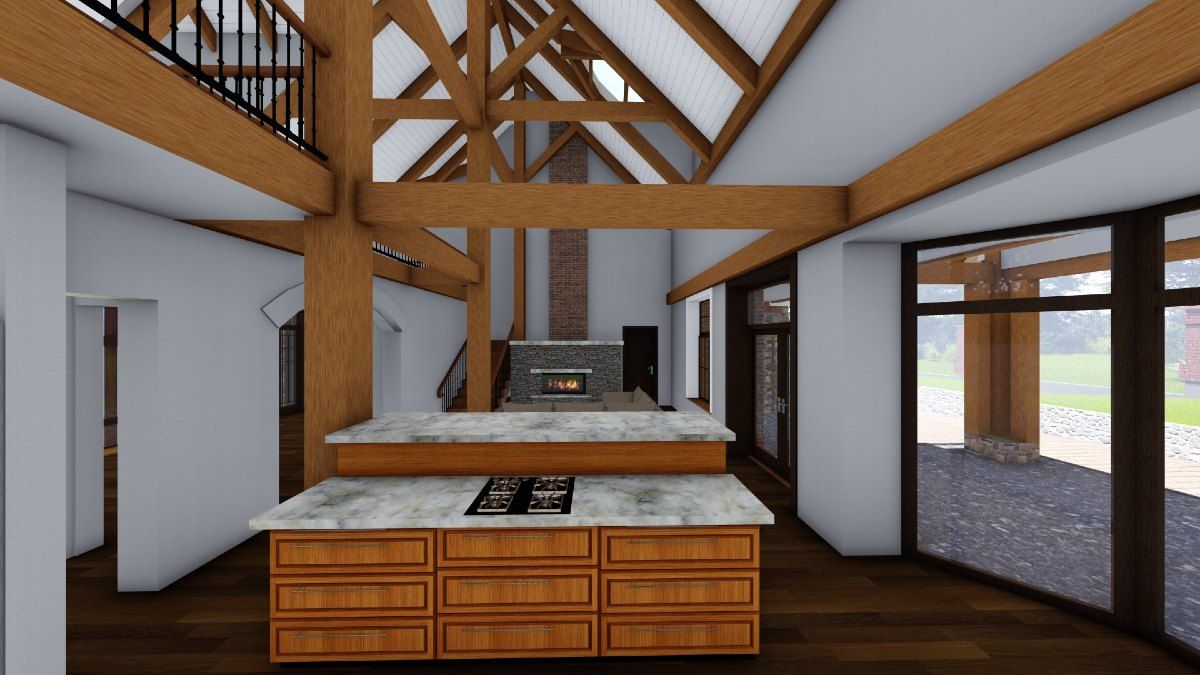
TD-310822-2-3 Great room with fireplace.jpg
HOUSE PLAN IMAGE 6
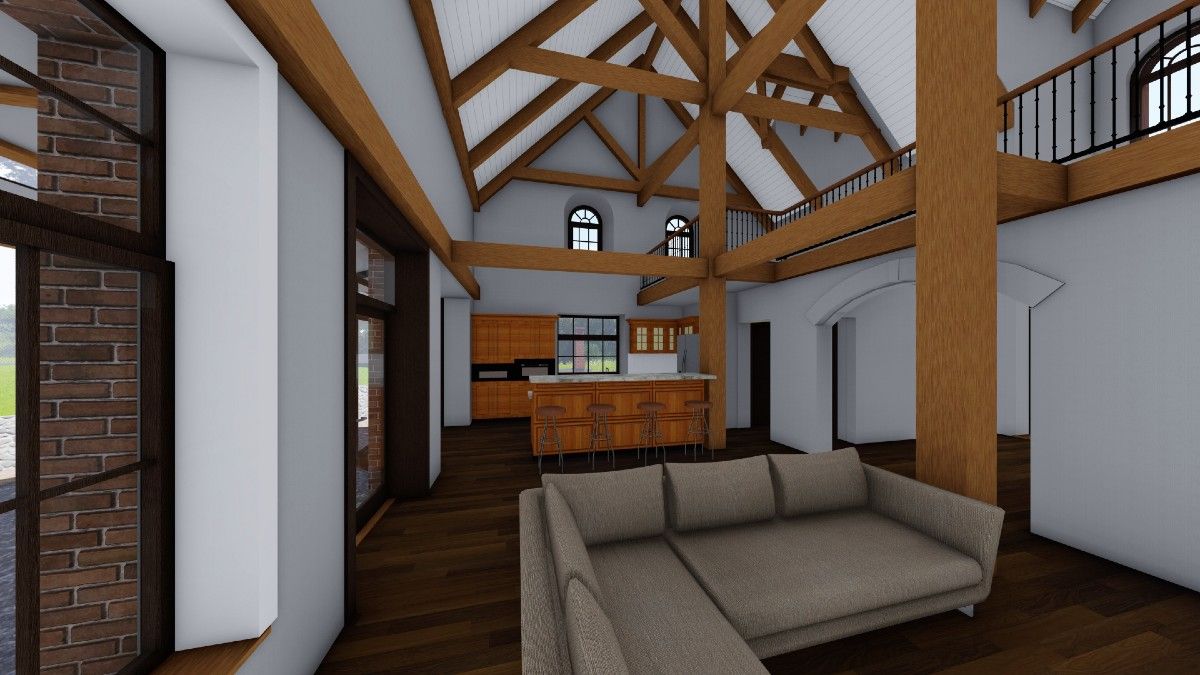
TD-310822-2-3 Great room with visible wooden beams.jpg
HOUSE PLAN IMAGE 7
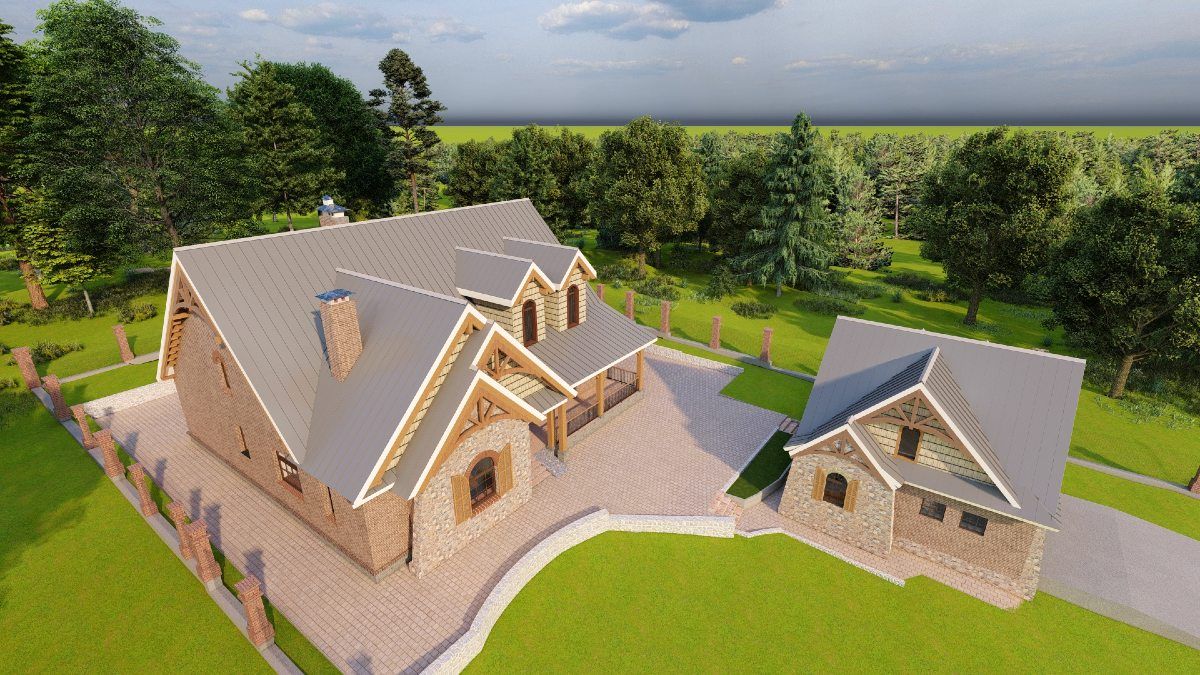
TD-310822-2-3 Top view.jpg
Floor Plans
See all house plans from this designerConvert Feet and inches to meters and vice versa
Only plan: $250 USD.
Order Plan
HOUSE PLAN INFORMATION
Quantity
Floor
2
Bedroom
3
Bath
2
Cars
2
Half bath
1
Dimensions
Total heating area
2640 sq.ft
1st floor square
1750 sq.ft
2nd floor square
890 sq.ft
House width
55′2″
House depth
60′7″
Ridge Height
32′10″
1st Floor ceiling
9′10″
2nd Floor ceiling
9′10″
Walls
Exterior wall thickness
380
Wall insulation
10 BTU/h
Facade cladding
- stone
- wood shakes
Main roof pitch
13 by 12
Roof type
- gable roof
- multi gable roof
- with dormer windows
Rafters
- lumber
Living room feature
- fireplace
- open layout
- sliding doors
- entry to the porch
- vaulted ceiling
Kitchen feature
- kitchen island
- breakfast nook
Special rooms
- Home office
- First floor master
- Second floor bedrooms
- Game room
- Home theater
Garage area
530 sq.ft

