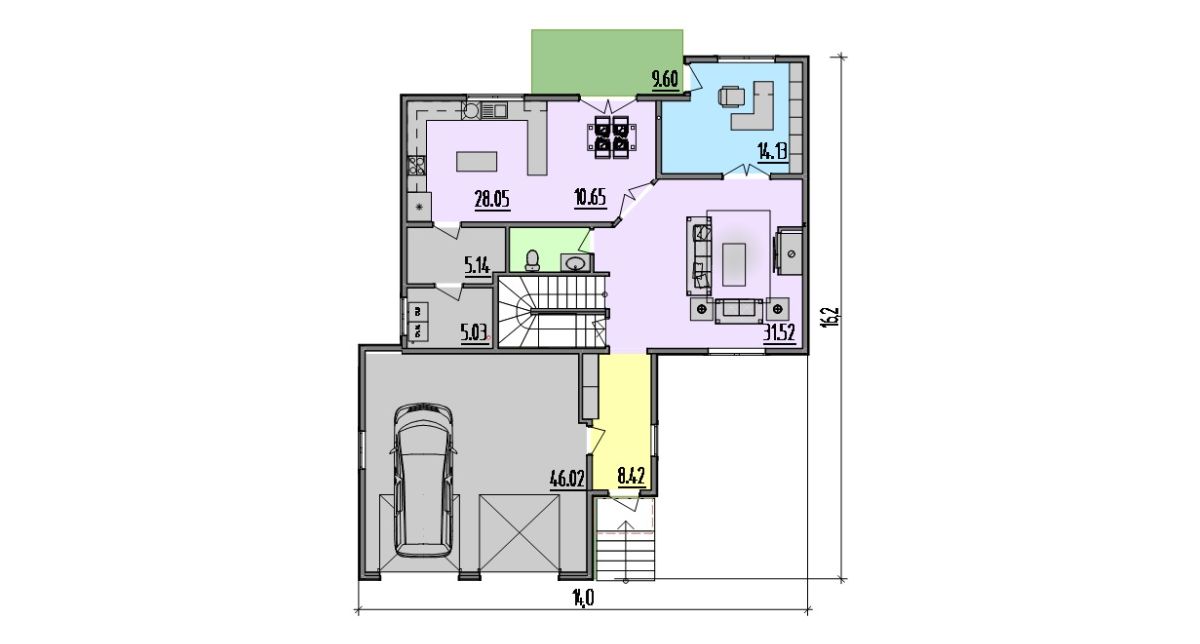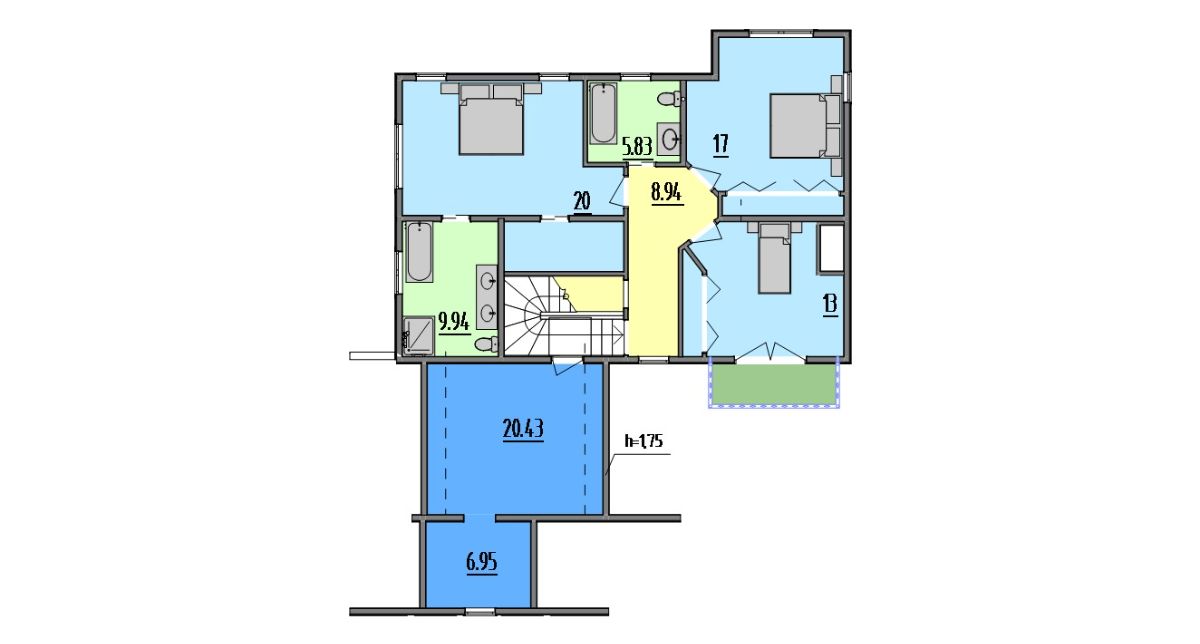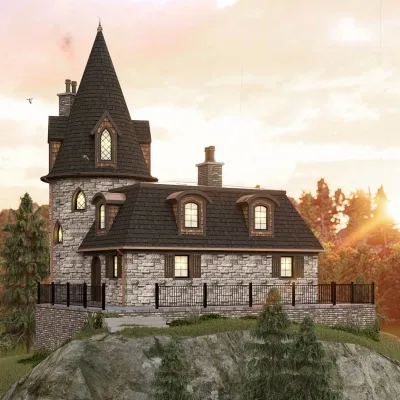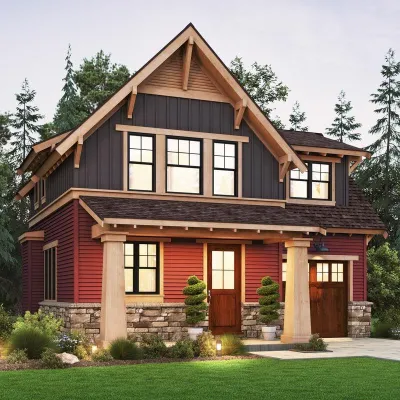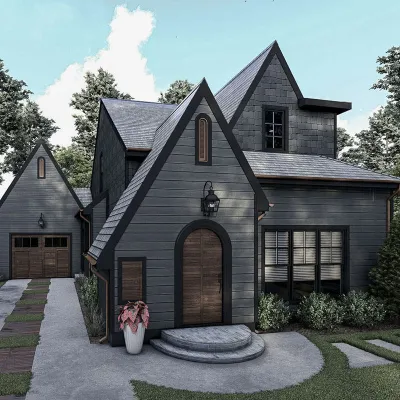With three bedrooms two-story frame house plan with garage download for free
Page has been viewed 497 times
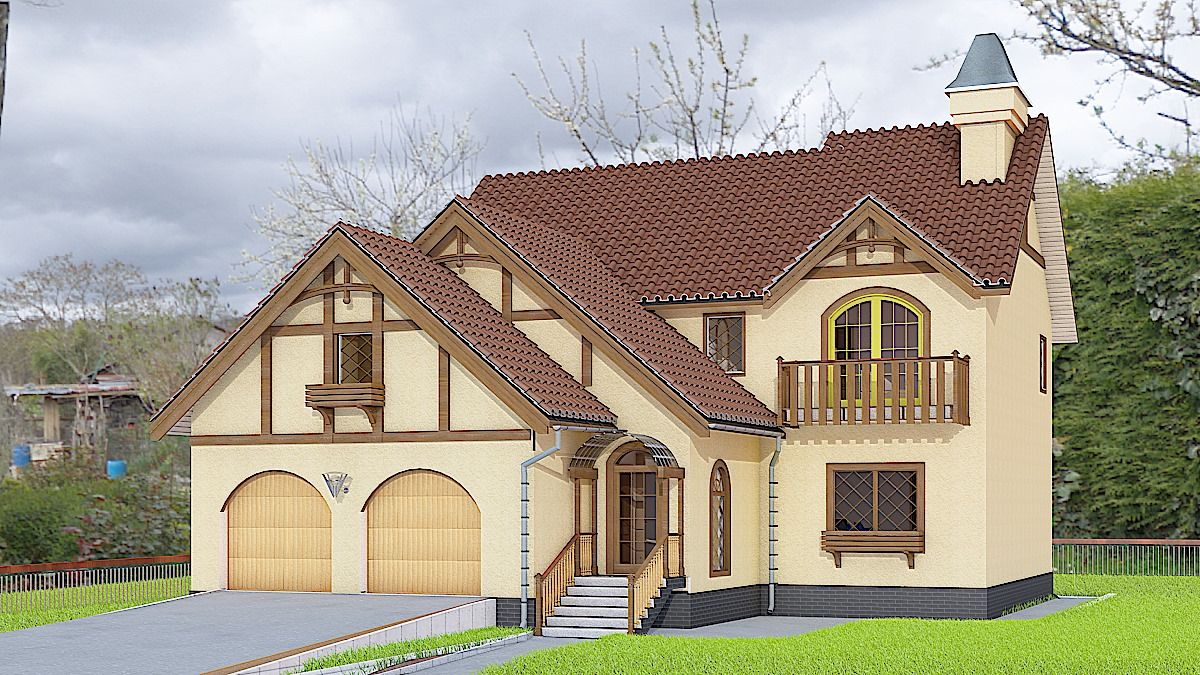
House Plan TD-240921-2-3
Mirror reverseMany frame houses can boast a practical and comfortable layout, presented for free download; a two-story house plan is no exception. The highlight is that the garage is on the same level as the first floor, allowing you to equip further the second floor of the garage room, which has access to the house's second floor. A separate study and large family room with fireplace are on the first floor. All bedrooms are nestled on the second floor, with the master bedroom having its walk-in closet and bathroom. The other two bedrooms share a hall bath, and one of them has a balcony. A kitchen island separates the large kitchen from the living room, and access to the back terrace from the living room creates a comfortable addition.
HOUSE PLAN IMAGE 1
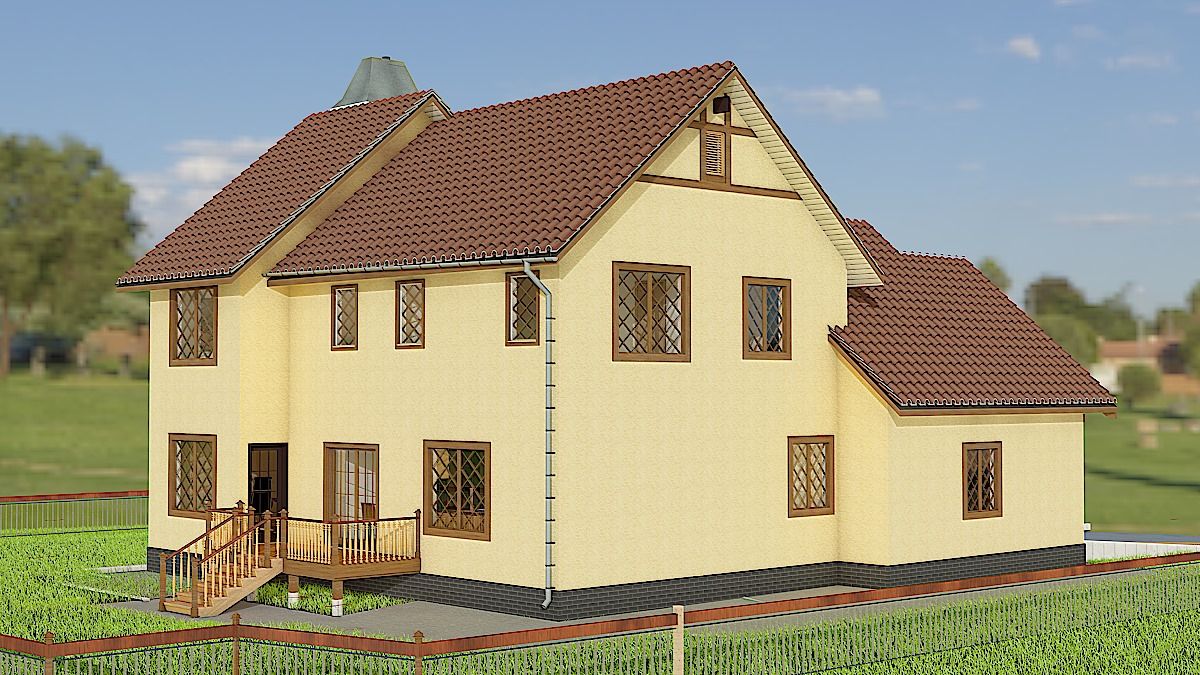
TD-240921-2-3-left-view.jpg
HOUSE PLAN IMAGE 2
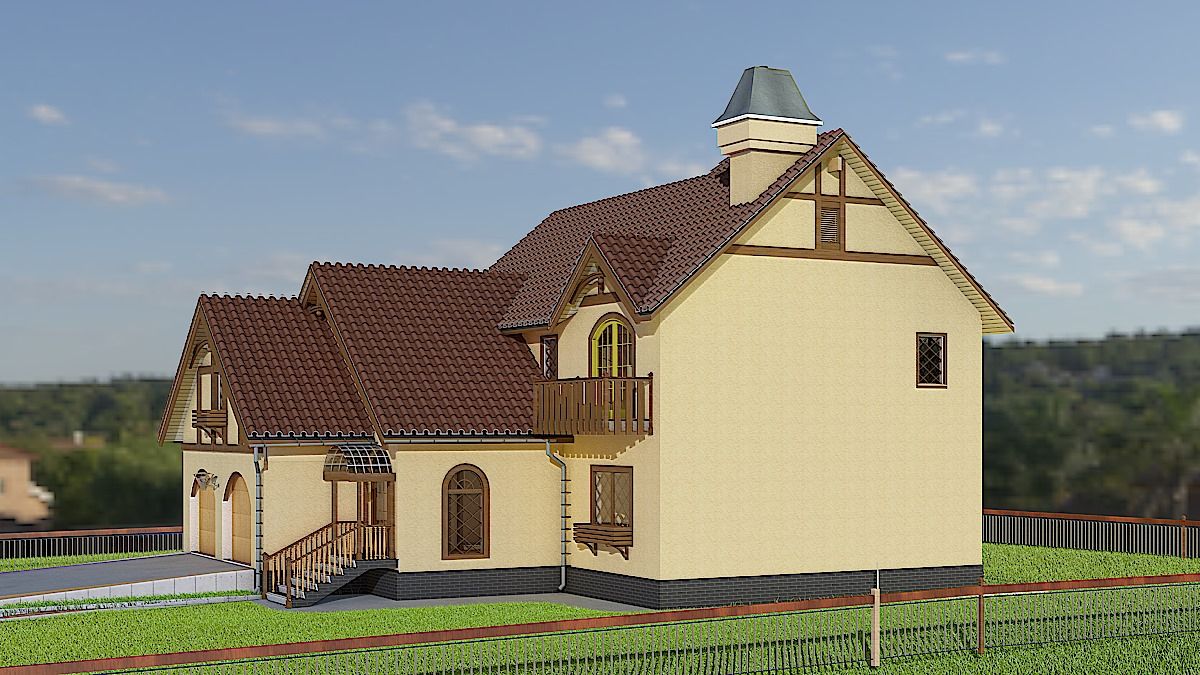
TD-240921-2-3-right-view.jpg
Floor Plans
See all house plans from this designerConvert Feet and inches to meters and vice versa
Only plan: $0 USD.
Order Plan
HOUSE PLAN INFORMATION
Quantity
Dimensions
Walls
Facade cladding
- stucco
Roof type
- gable roof
Rafters
- lumber
Bedroom features
- Walk-in closet
- First floor master
- upstair bedrooms
Special rooms
- Home office
- Home theater
Garage type
- Attached
