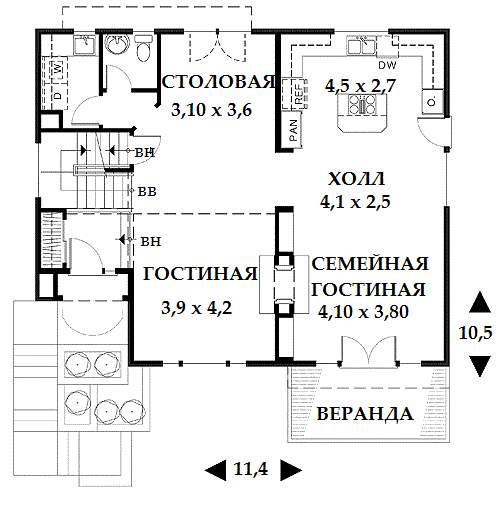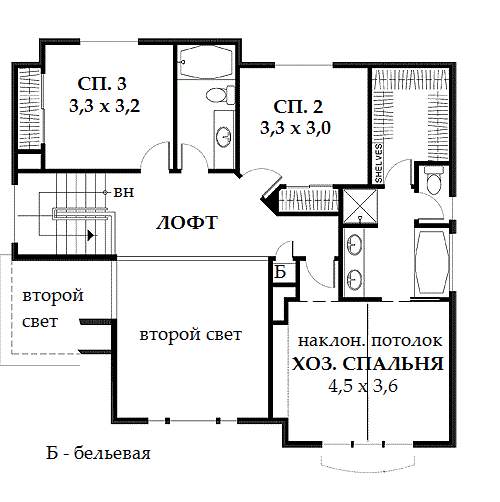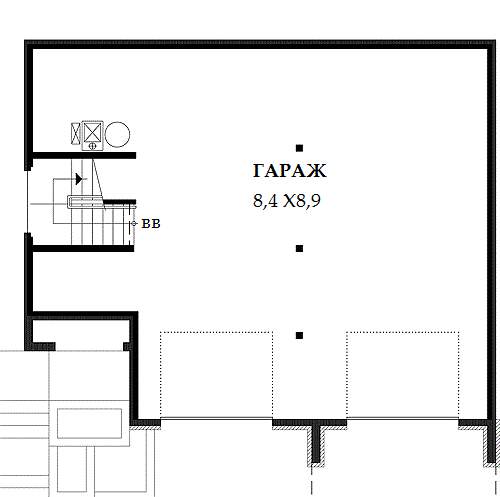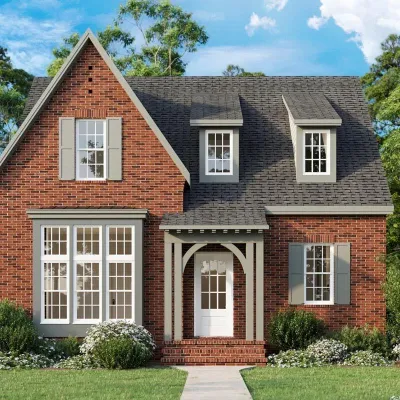Plan AM-6884-2-3: Two-story 3 Bed European House Plan For Narrow Lot
Page has been viewed 614 times
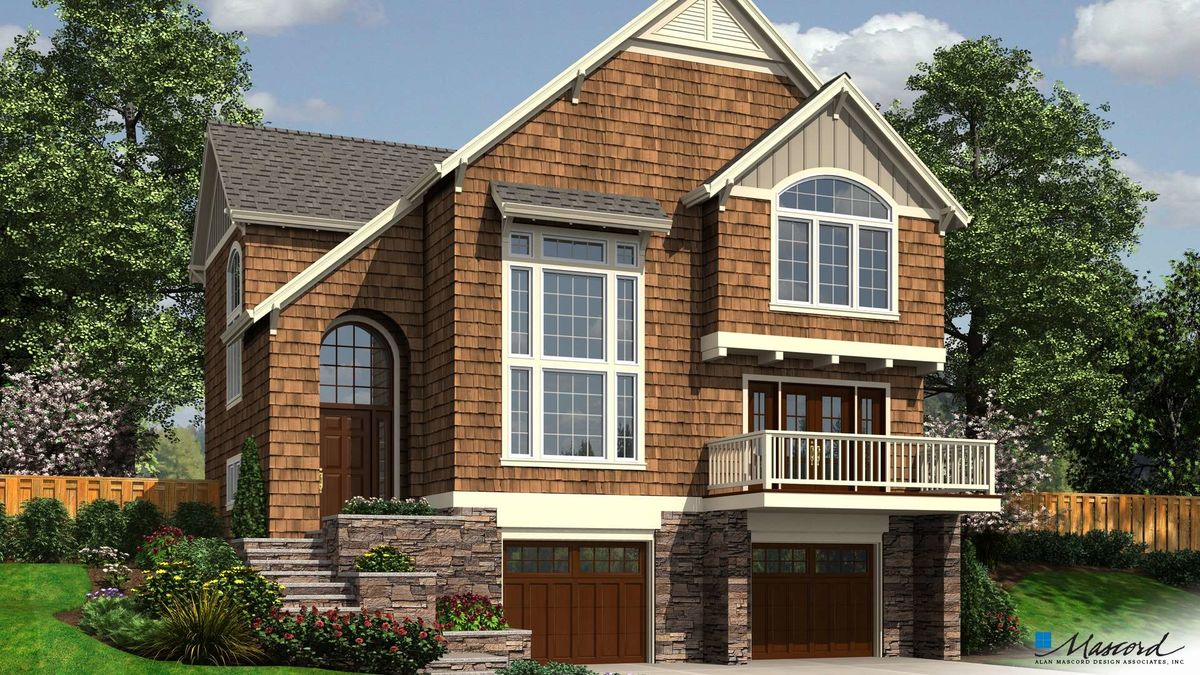
House Plan AM-6884-2-3
Mirror reverseThis house 11х11 m is designed for a sloping lot, the house plan in three levels attracts attention and intrigues. The light passes into a large foyer and a living room with a second light through large, high windows. From the loft of the second floor, you can see the entire living room, the owners of the house can watch the flames dancing in the fireplace, which is located in the family room, adjacent to the living room. From the windows or balcony doors in the dining room owners overlook the backyard. The kitchen is equipped with a kitchen island. Food is served either in the lobby, next to the kitchen, or on a kitchen island. French doors (balcony) lead from the family lounge to the veranda. The guest toilet and laundry room are adjacent to the staircase at an angle. A staircase leads down to the double garage or up to the bedrooms. The master bedroom is decorated with a cathedral (sloping) ceiling and an elegant window overlooking the front of the house. The adjacent bathroom is equipped with a separated bath and shower and toilet.
HOUSE PLAN IMAGE 1
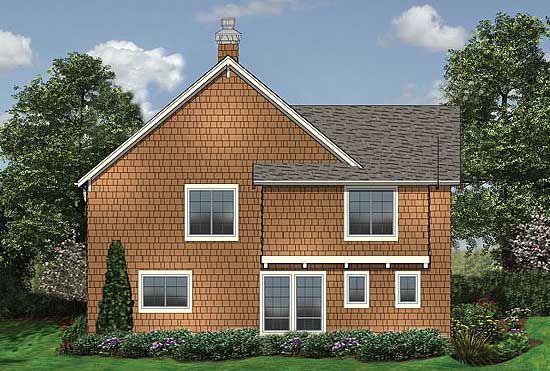
Фото 2. Проект AM-6884
HOUSE PLAN IMAGE 2
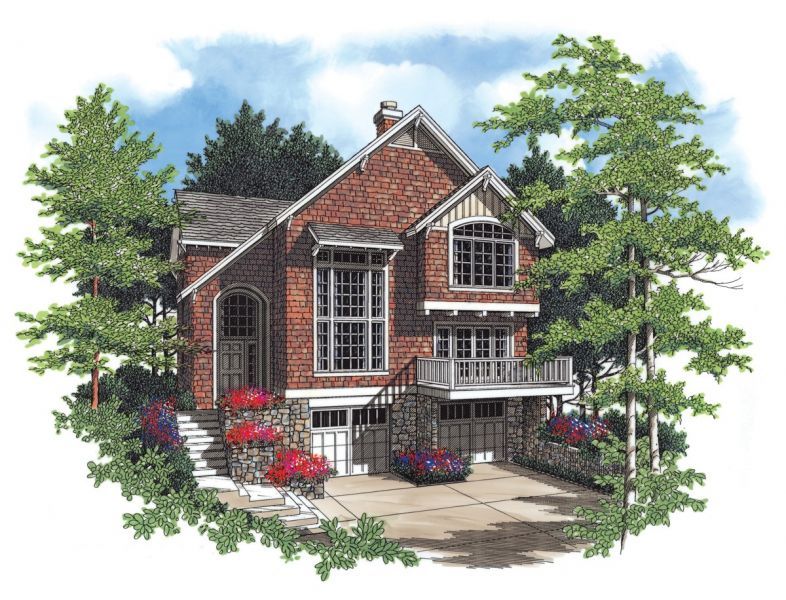
Фото 3. Проект AM-6884
Floor Plans
See all house plans from this designerConvert Feet and inches to meters and vice versa
Only plan: $300 USD.
Order Plan
