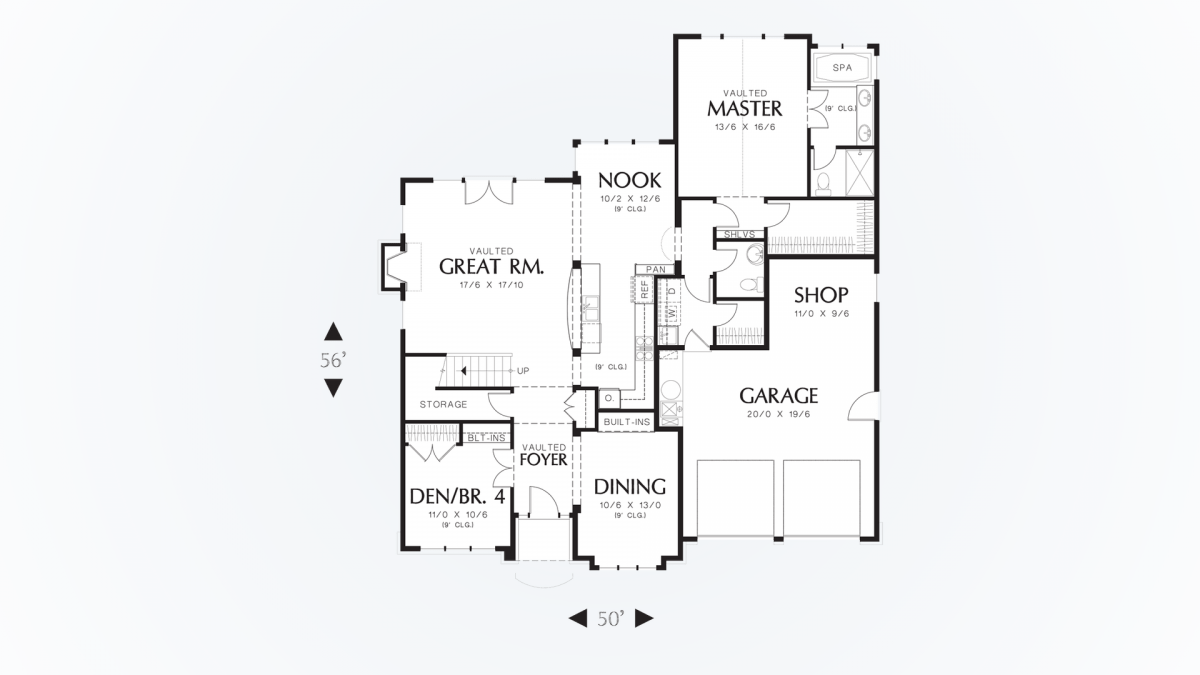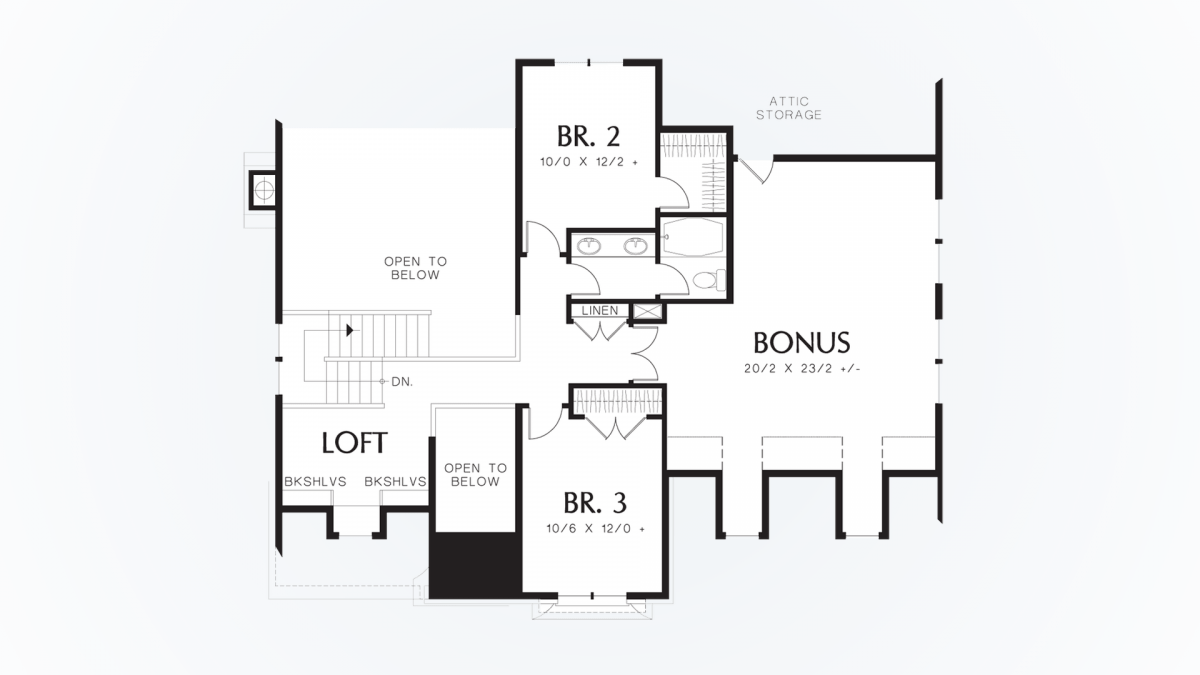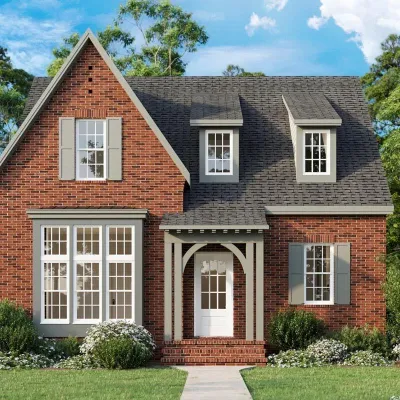4 Bed Tudor House Plan
Page has been viewed 772 times
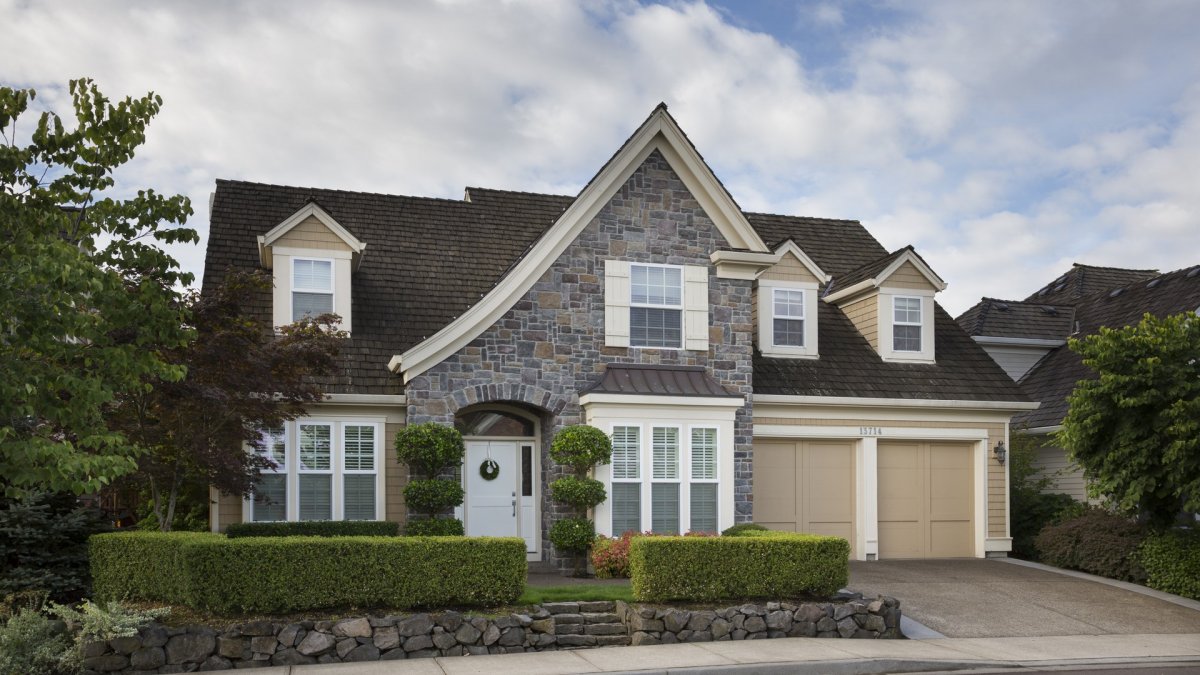
House Plan AM-22122-2-4
Mirror reverseThe two-story Tudor house plan with an asymmetrical roof over the central entrance. Immediately at the entrance is a room that can become an office or a guest bedroom. To the right of the spacious foyer is the front dining room. It is convenient to receive guests who do not want to acquaint with the whole house.
From the foyer, you immediately get into a spacious living room combined with a kitchen-dining room. In the living room with a second light attracts the eye of a large fireplace and the windows in the floor with sliding doors leading to the courtyard. There is also a staircase to the second floor, going up which you can see the living room from above.
The kitchen is separated from the living room by a wide kitchen island. Next, to the kitchen, there is a large storage room, which however can be used as a dressing room for outerwear. The spacious bay window next to the kitchen is designed for everyday dining. Near the entrance to the master half of the house.
From the hall behind the kitchen-dining room, you can go to the garage, laundry room and master bedroom.
The master bedroom has a large bathroom and dressing room.
In the garage will fit not only two cars, but also a workshop for the owner of the house. There is also a boiler room for engineering equipment. At the entrance to the garage, there is a large dressing room in which inhabitants of the house can leave outerwear.
On the second floor next to the landing, there is a spacious enough loft from where the living room is visible, in full view. There you can equip a library or home office. One of the two bedrooms has a dressing room and a bathroom nearby for residents of both bedrooms.
In addition to the 2 bedrooms in the attic, there is a large room for a game room, home theater, warehouse or something else.
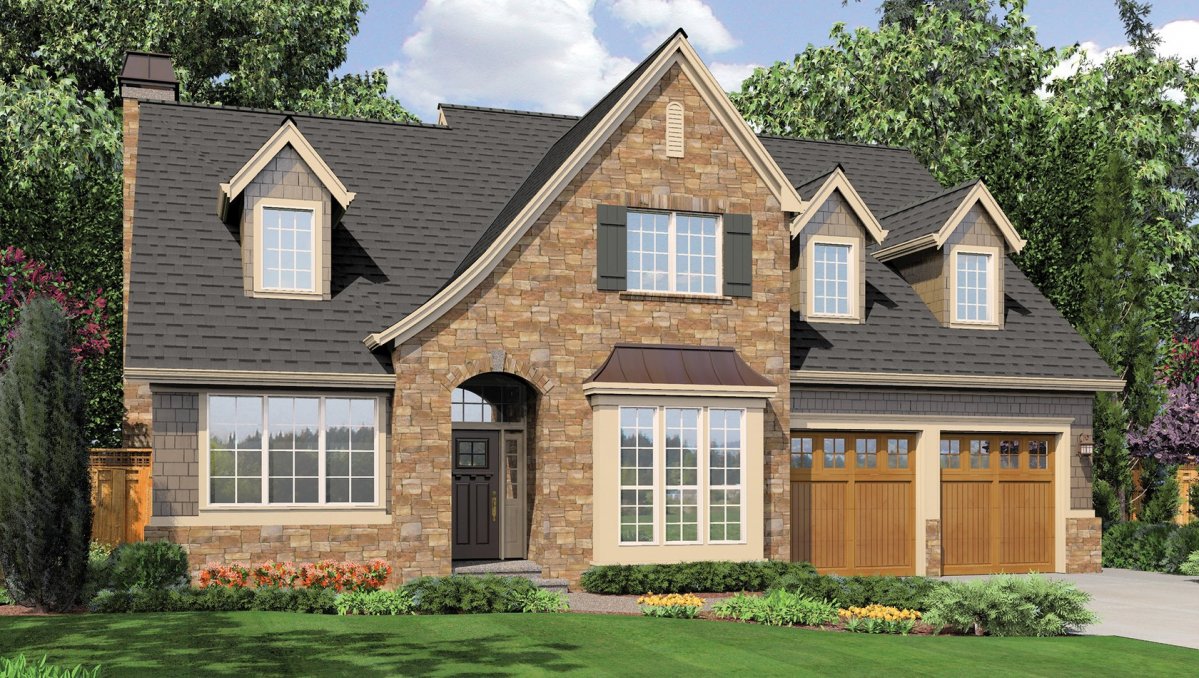
Floor Plans
See all house plans from this designerConvert Feet and inches to meters and vice versa
Only plan: $350 USD.
Order Plan
HOUSE PLAN INFORMATION
Quantity
Dimensions
Walls
Facade cladding
- stone
- brick
- wood shakes
Roof type
a gable roof
Rafters
- lumber
Living room feature
- fireplace
- open layout
- clerestory windows
Kitchen feature
- kitchen island
- pantry
Bedroom Feature
- walk-in closet
- 1st floor master
- bath and shower
- split bedrooms
Garage type
House plans with built-in garageTwo car garage house plans
Didn't find what you were looking for? - See other house plans.
