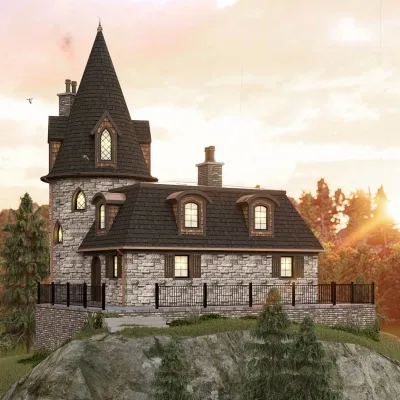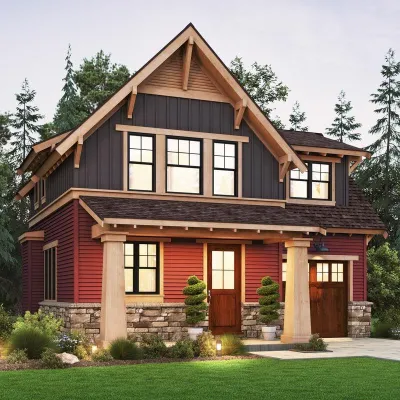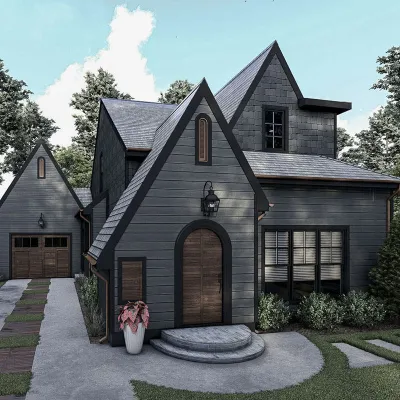Bed Fairytale House Plan With Daylight Basement For Small Lot
Page has been viewed 895 times
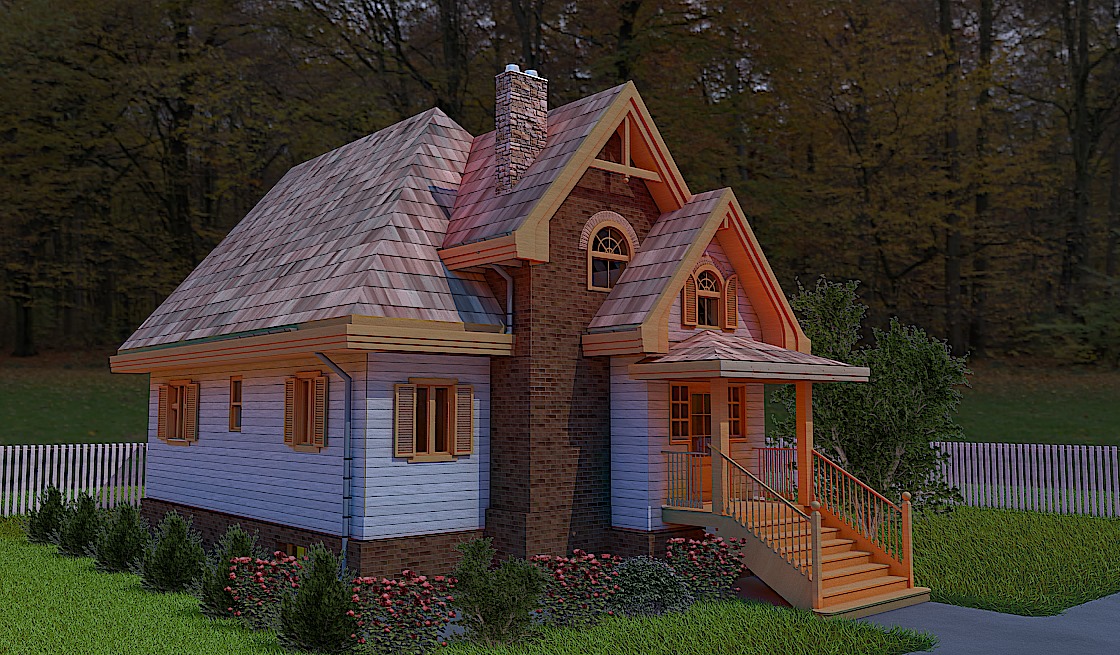
House Plan Elisa
Mirror reverseThis house plan is designed for construction on a small footprint. To save the space of the lot we use a basement, and, if desired, with windows. A high first floor will not allow the snow to fill up the house, and the increased thickness of the walls with a cross-frame will create reliable insulation. The volume of the cross-frame can easily hold pipes and wiring.
Entering the house from the porch you enter the hall with a small pantry, where you can leave the outerwear. Then you pass into a small living room separated from the kitchen by a wall with a dispensing window where you can place a kitchen island.
Behind the kitchen, there is a bathroom, a built-in wardrobe and a closet for a washing machine, which also serves as a stand for the bathroom on the second floor. At the back of the house are two bedrooms with fitted wardrobes.
On the second floor, you can climb the L-shaped staircase with run-in steps. Next, to the landing, there is a spacious hall and a bathroom. On the sides are two large bedrooms with sloping ceilings.
There is a plan for the construction of aerated concrete too.
LIVING ROOM
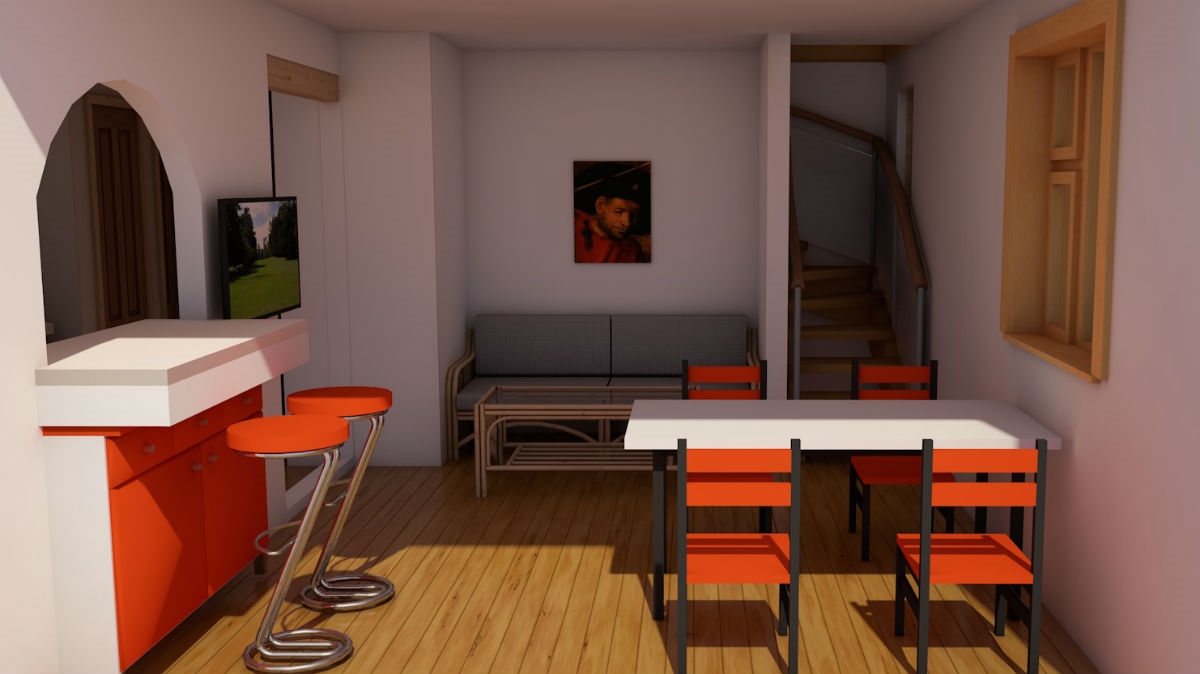
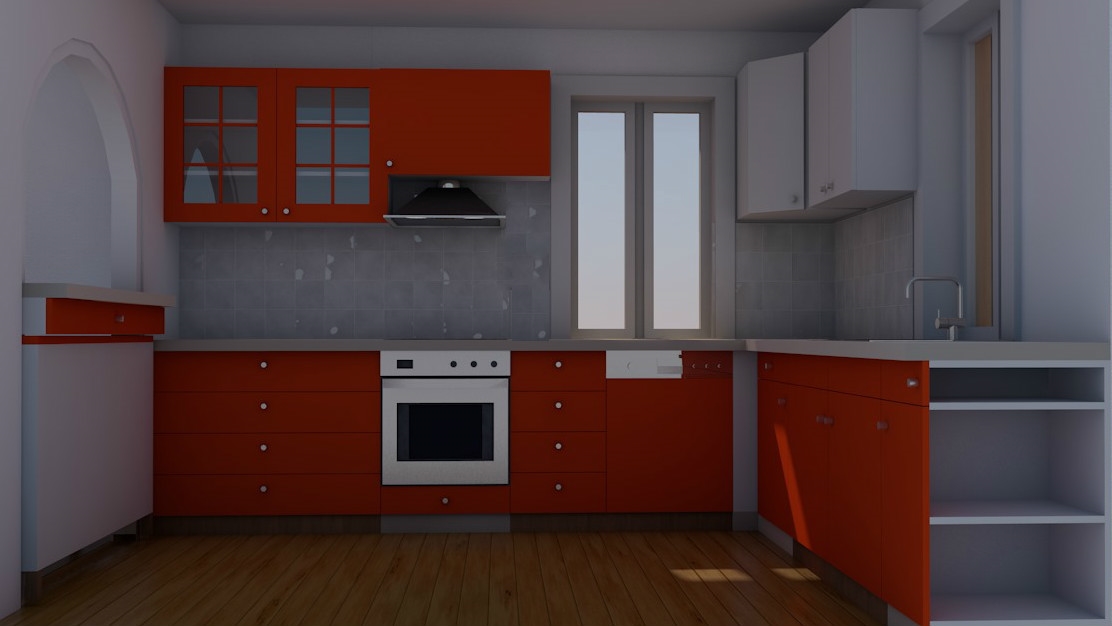
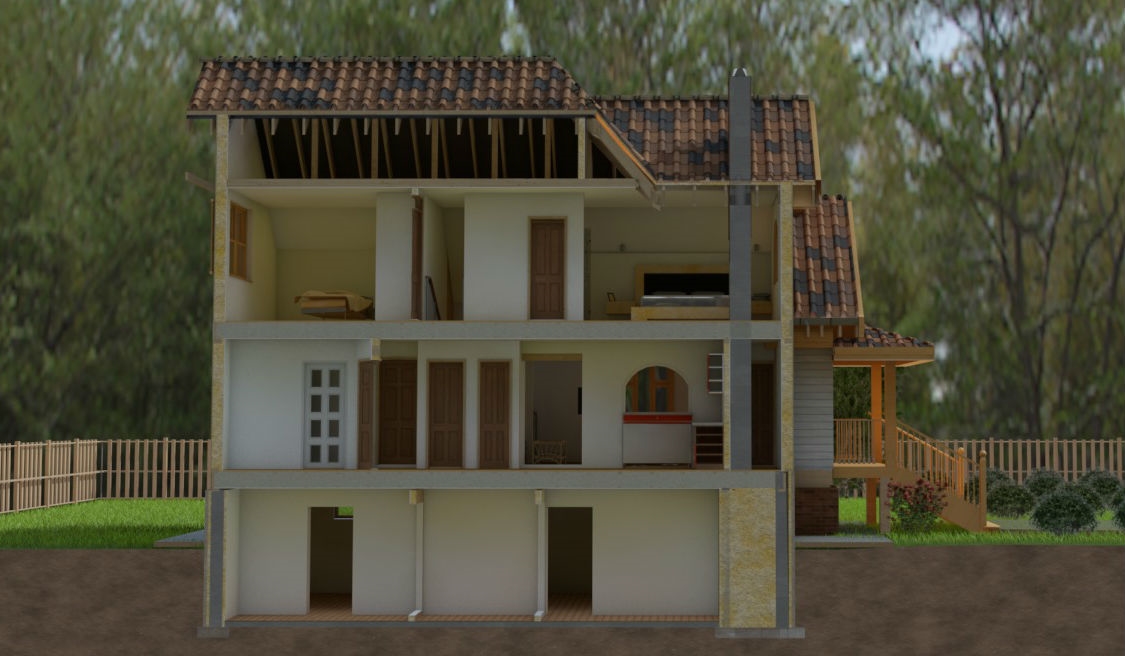
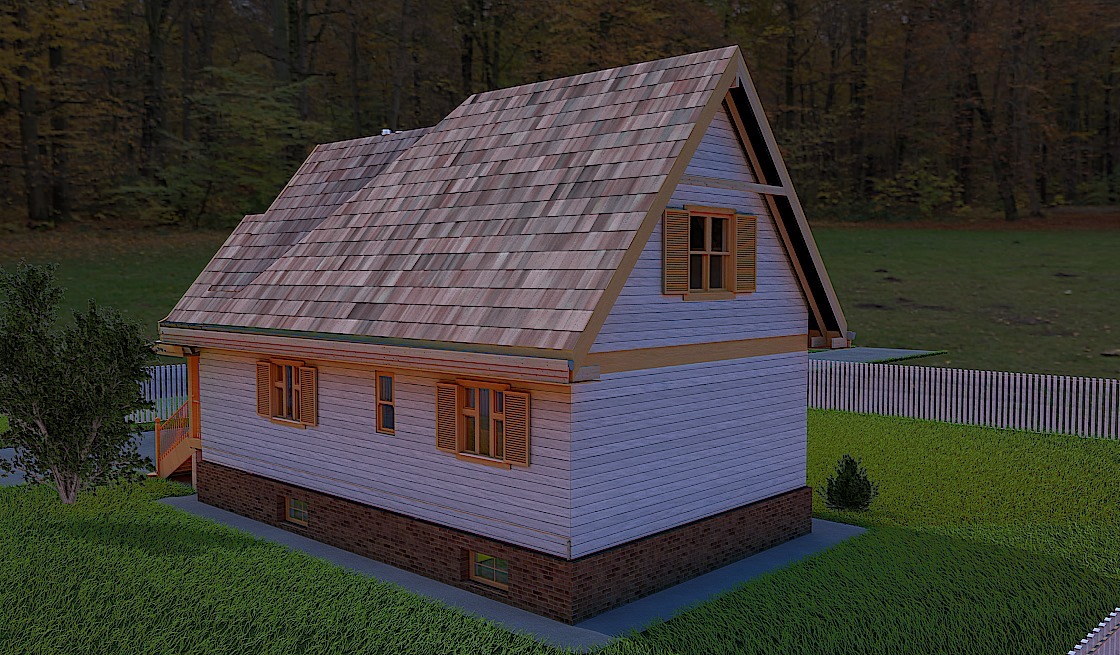
Floor Plans
See all house plans from this designerConvert Feet and inches to meters and vice versa
Only plan: $175 USD.
Order Plan
HOUSE PLAN INFORMATION
Quantity
Dimensions
Walls
Facade cladding
- brick
- horizontal siding
Kitchen feature
- pantry
Bedroom Feature
- 1st floor master

