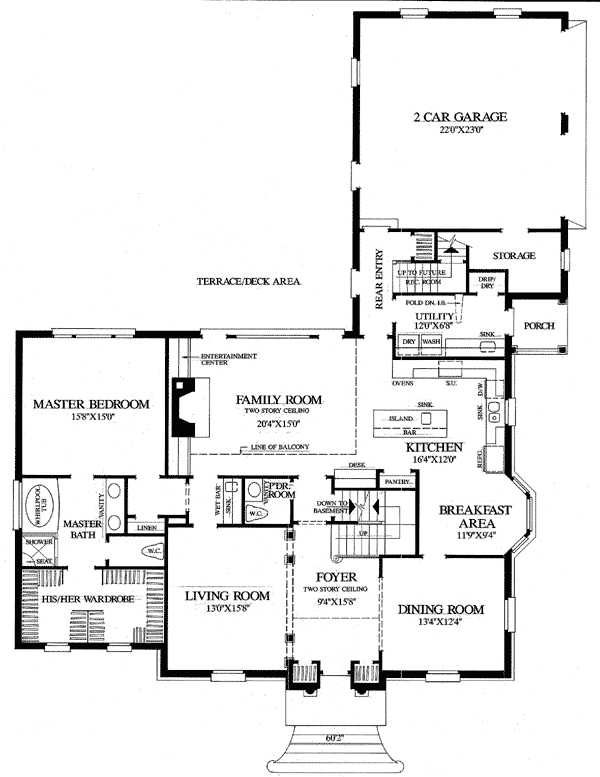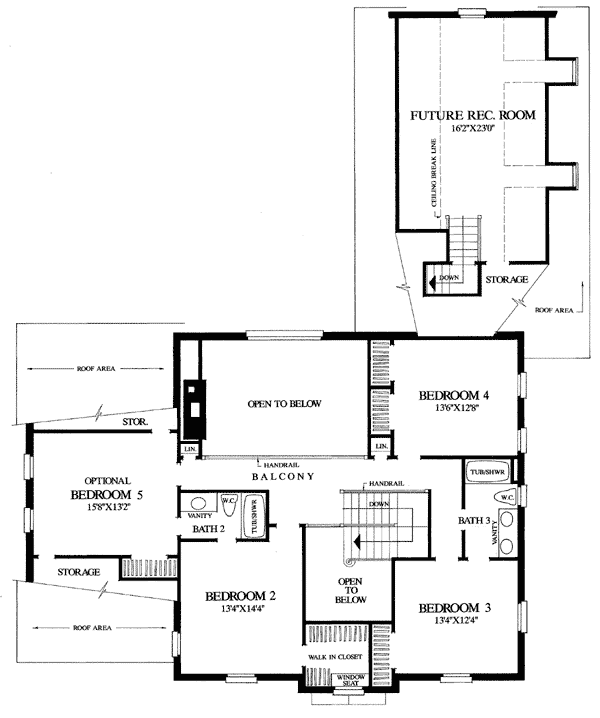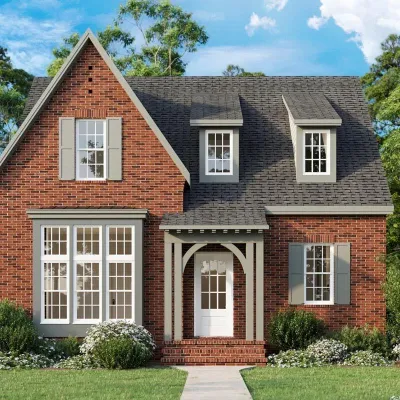Plan of the frame two-storey house with 5 bedrooms
Page has been viewed 1010 times
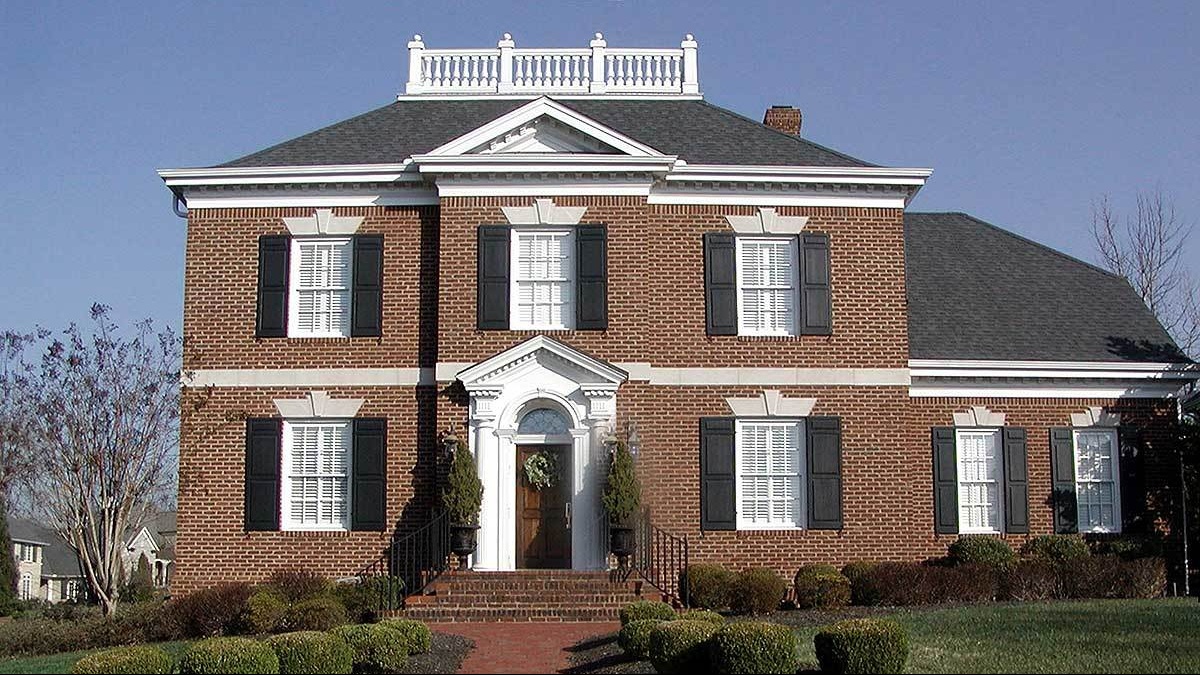
House Plan WP-32502-2-5
Mirror reverse- Spacious and traditional, this beautiful project of the house is filled with special details, such as bunk ceilings, an open balcony on the top floor and a future lounge over the garage.
- A two-story foyer is separated from the official living room by columns, adding elegant detail.
- A bay window extends the breakfast corner and adds extra light.
- An open plan combines a family room with a kitchen giving beautiful views.
- On the second floor, there are three more bedrooms with the possibility of adding a fifth bedroom.
- The future lounge is above the garage and gives you room to expand living space.
HOUSE PLAN IMAGE 1
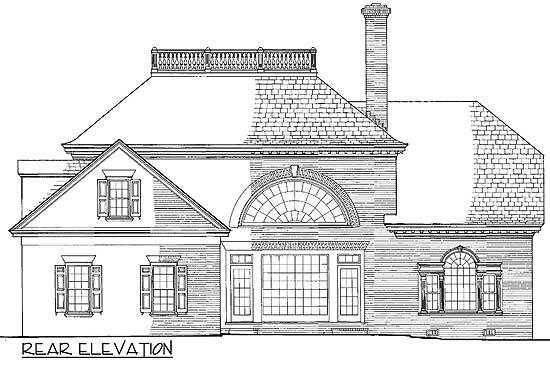
Фото 3. Проект WP-32502
HOUSE PLAN IMAGE 2
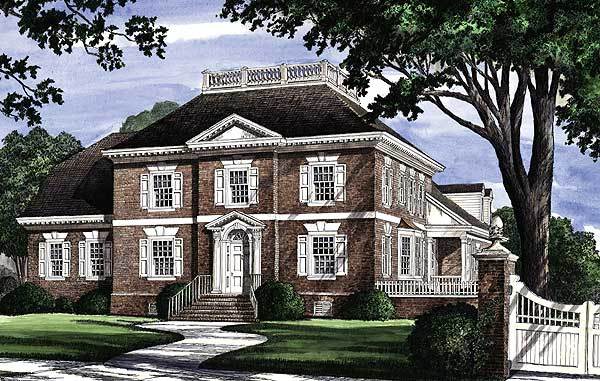
Фото 2. Проект WP-32502
Floor Plans
See all house plans from this designerConvert Feet and inches to meters and vice versa
Only plan: $450 USD.
Order Plan
HOUSE PLAN INFORMATION
Quantity
Floor
1,5
Bedroom
5
Bath
4
Cars
2
Dimensions
Total heating area
3340 sq.ft
1st floor square
2200 sq.ft
2nd floor square
1130 sq.ft
Basement square
2200 sq.ft
House width
60′0″
House depth
78′1″
Ridge Height
30′6″
1st Floor ceiling
9′10″
Walls
Exterior wall thickness
2x4
Wall insulation
9 BTU/h
Facade cladding
- brick
Living room feature
- fireplace
- open layout
- vaulted ceiling
Kitchen feature
- kitchen island
Bedroom features
- Walk-in closet
- First floor master
- Bath + shower
- Split bedrooms
Garage type
- Attached
Garage Location
front
Outdoor living
- courtyard
Facade type
- Brick house plans
