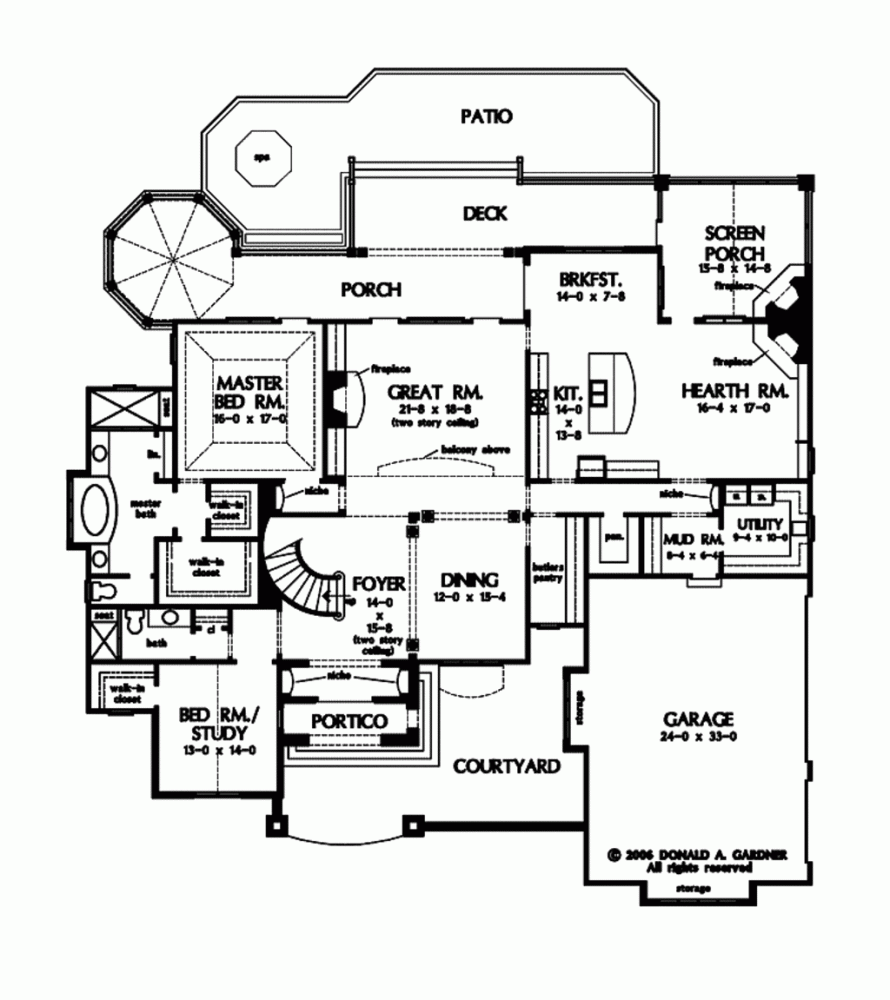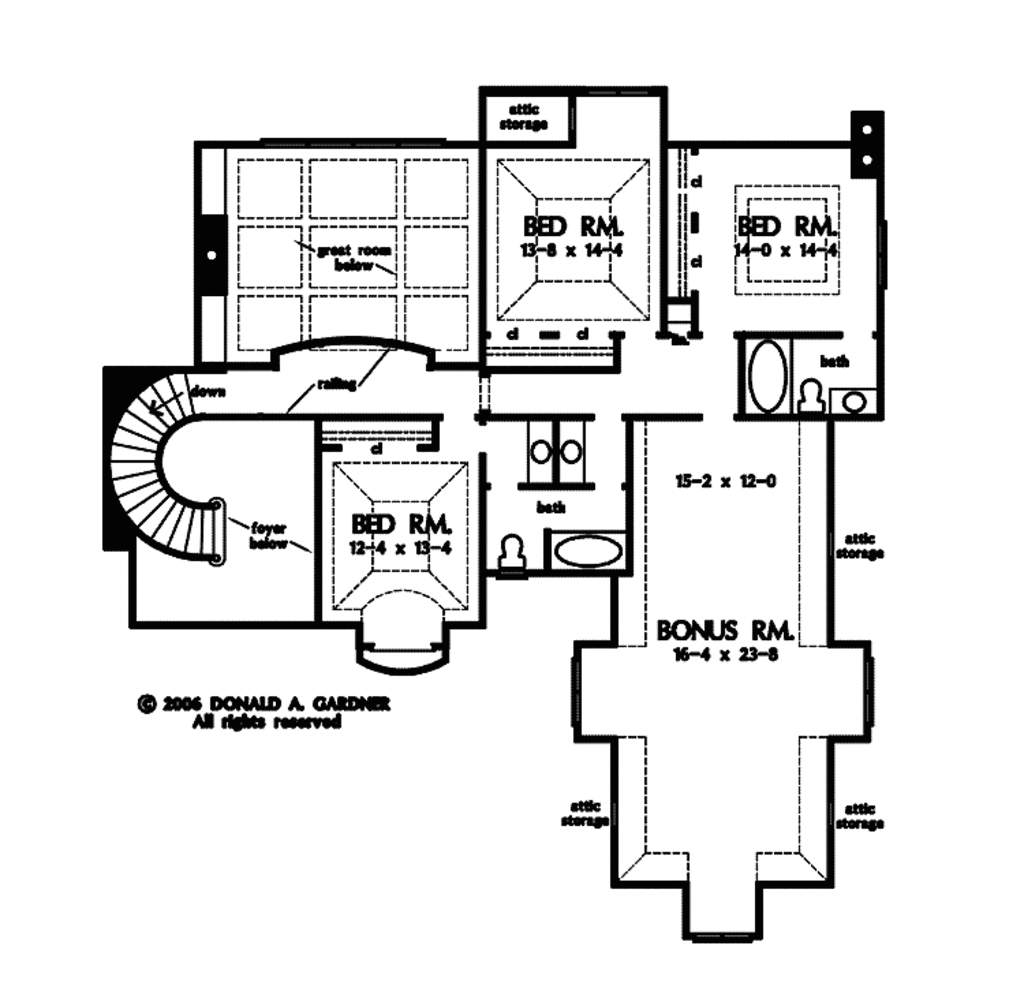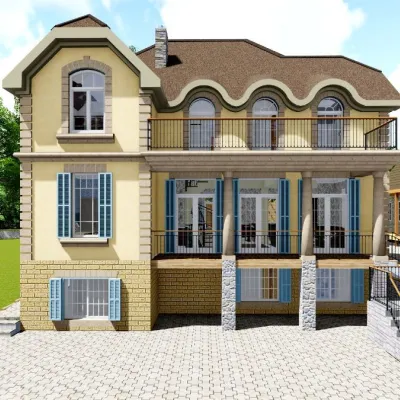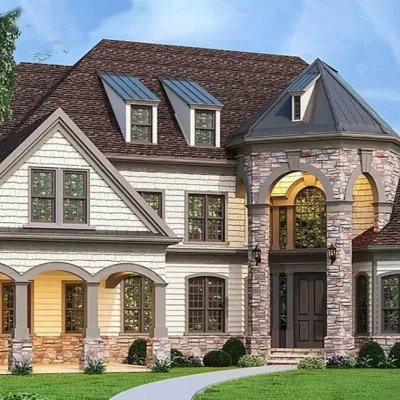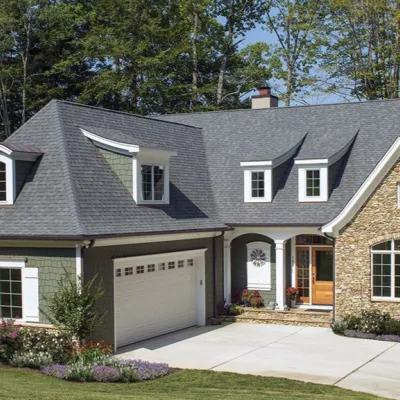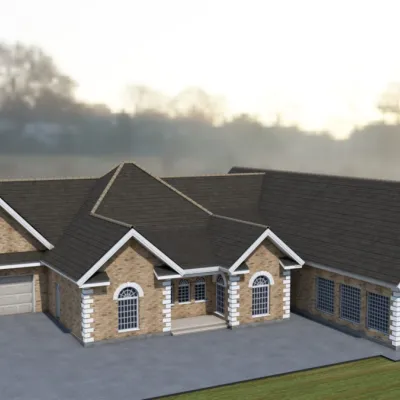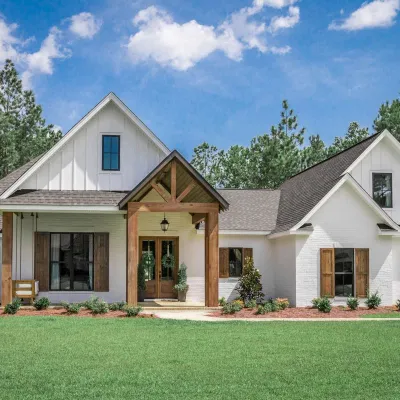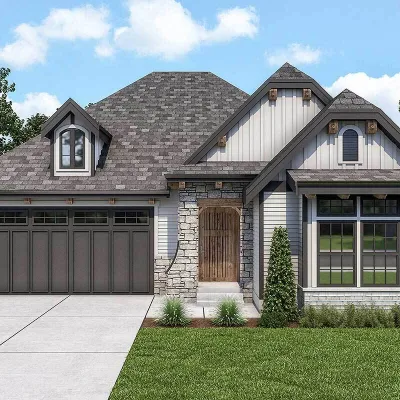Plan of a large 5-bedroom French-style house with attic and garage with interior photos
Page has been viewed 864 times
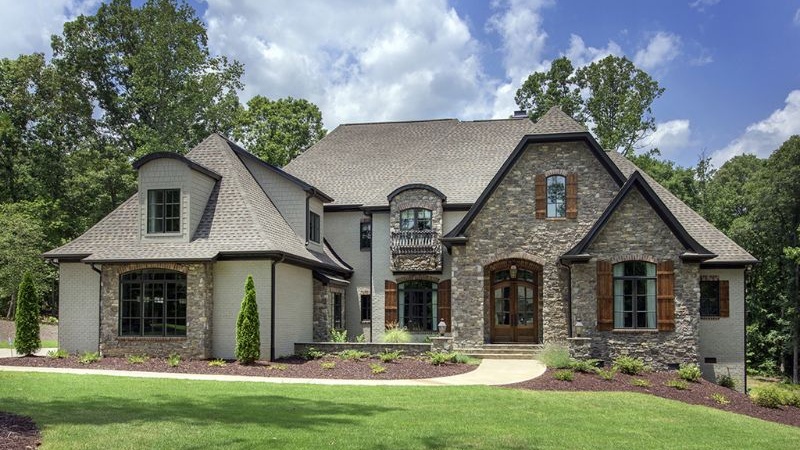
House Plan DAGA-929855-1,5-5
Mirror reverseThe combination of the stone and plaster facade cladding and the Dutch roof creates an elegant view of this house with a French Provenance attic. A portico with an arch in front of the house invites guests to the chic foyer with a circular staircase. The dining room, living room, and foyer are separated only by columns giving a sense of space. A wide kitchen island separates the kitchen from the dining and breakfast areas. The open and glazed porch is added to the back. On the glazed porch, there is a fireplace common to the living room.
The master bedroom is located on the 1st floor, allowing owners to use two closets, a large bathroom with a shower, or a whirlpool bath.
On the second floor, there are three large bedrooms and two shared bathrooms. A huge room above the garage will complement the second floor. Its area is not included in the total area of the house.
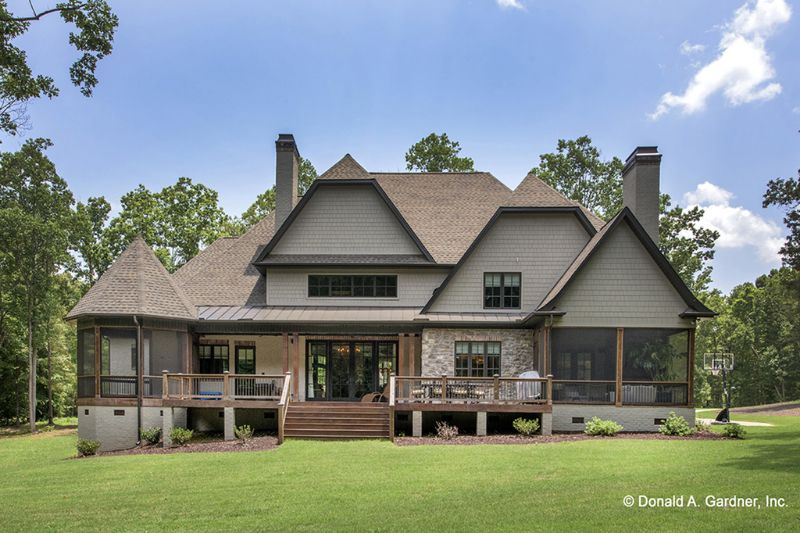
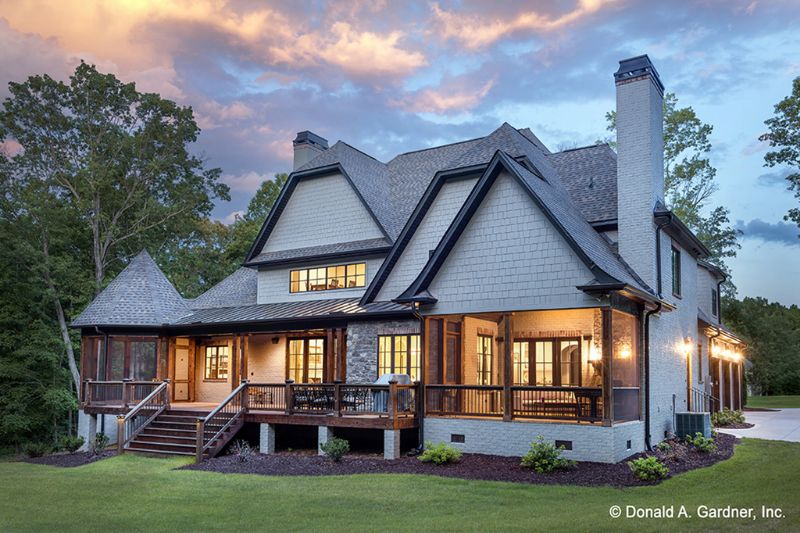
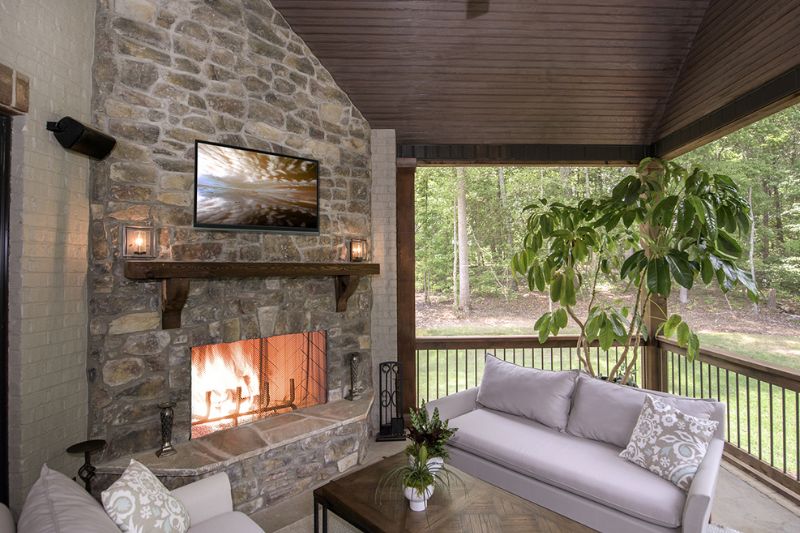
COVERED TERRACE
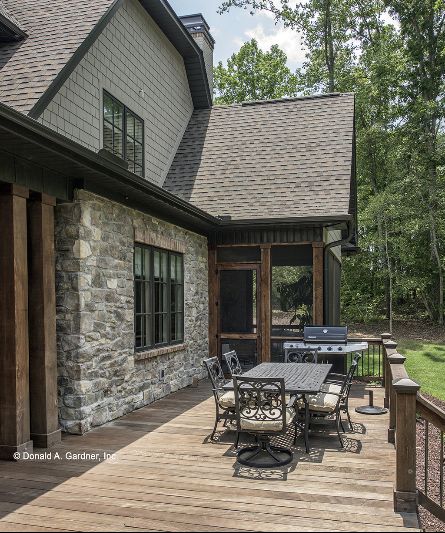
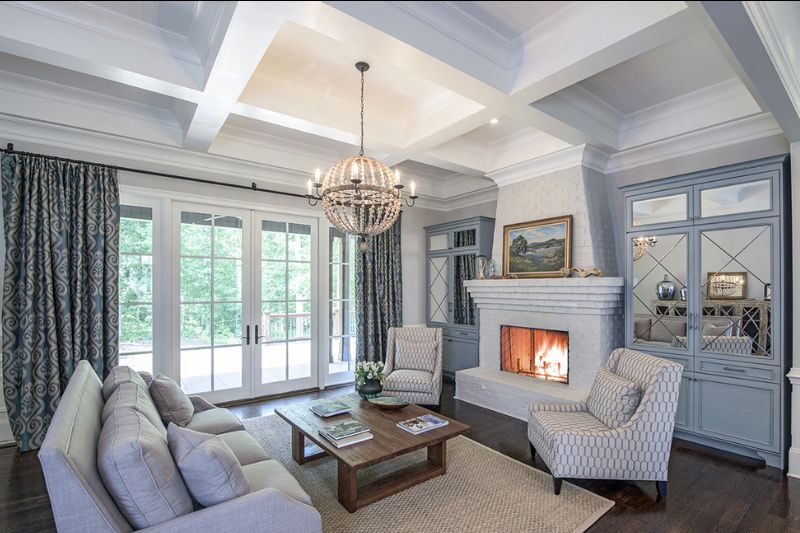
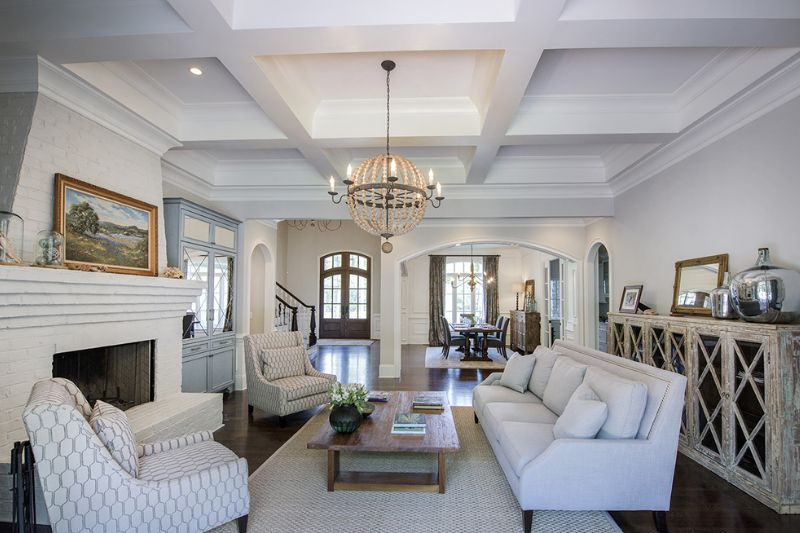
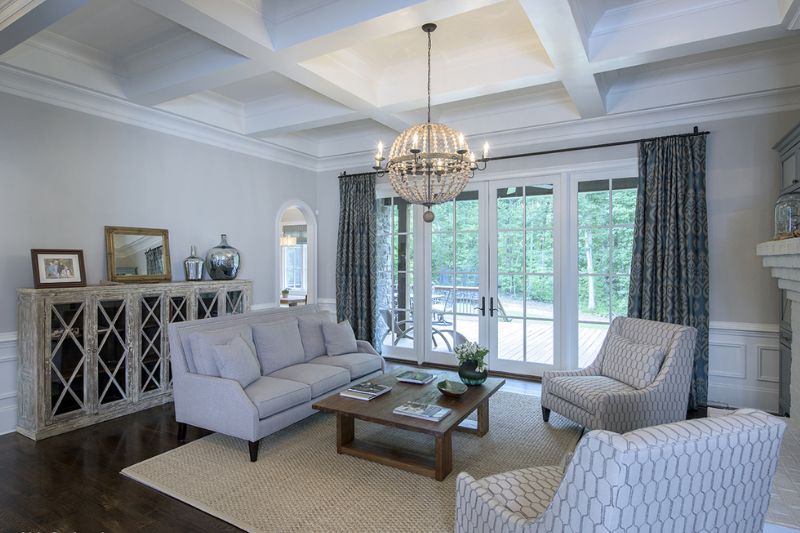
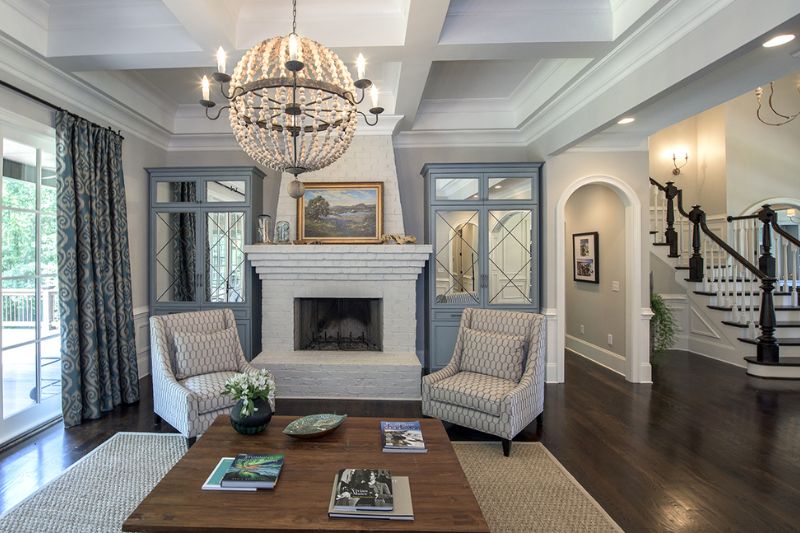
FOYER STAIR
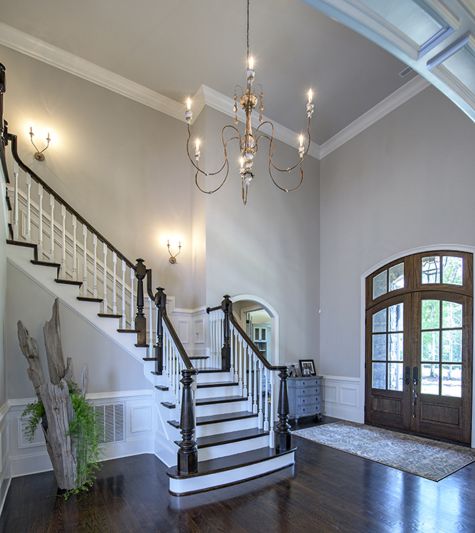
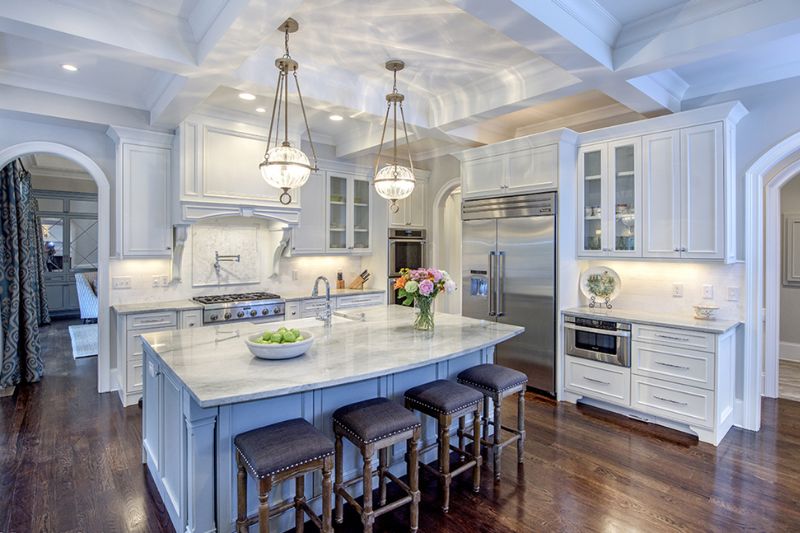
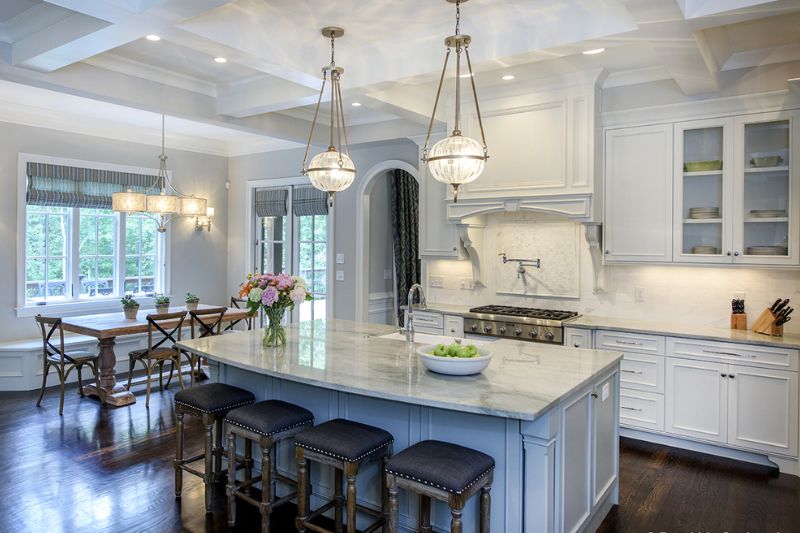
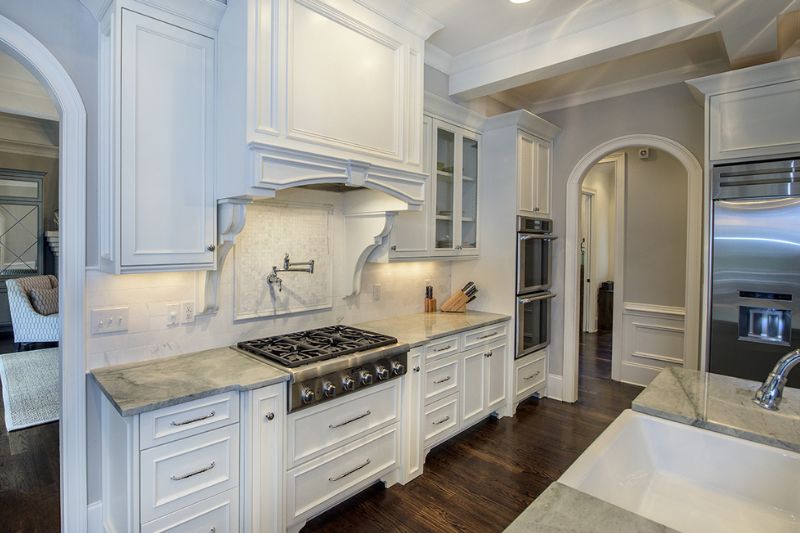
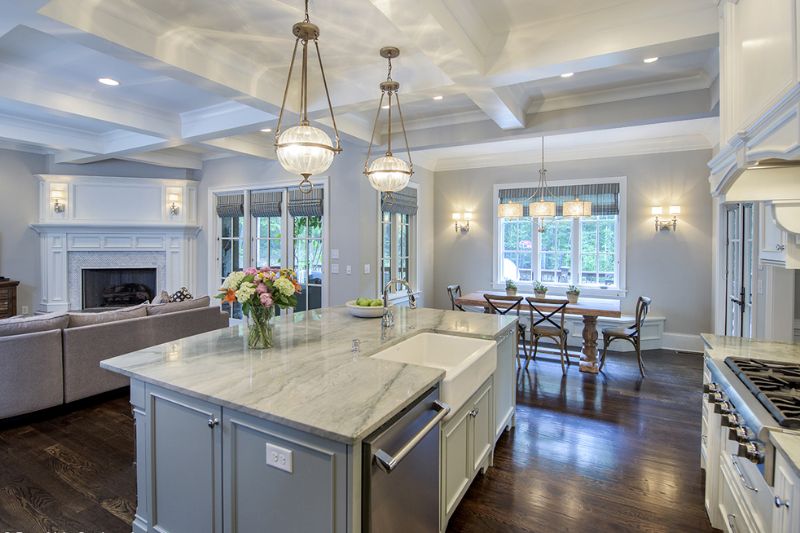
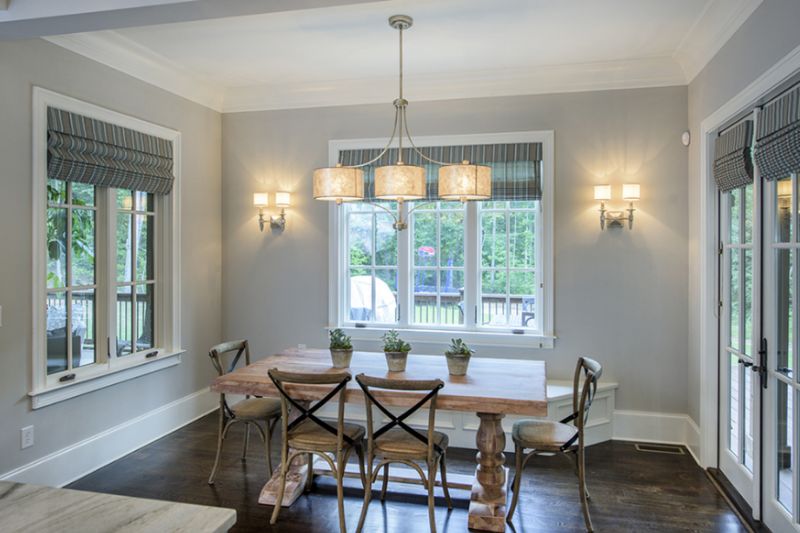
Floor Plans
See all house plans from this designerConvert Feet and inches to meters and vice versa
Only plan: $575 USD.
Order Plan
HOUSE PLAN INFORMATION
Quantity
Dimensions
Walls
Facade cladding
- stone
- stucco
Living room feature
- corner fireplace
- open layout
- clerestory windows
Kitchen feature
- kitchen island
Bedroom Feature
- walk-in closet
- 1st floor master
- bath and shower
- split bedrooms
Garage type
House plans with built-in garage
